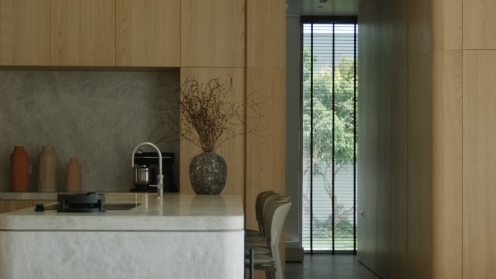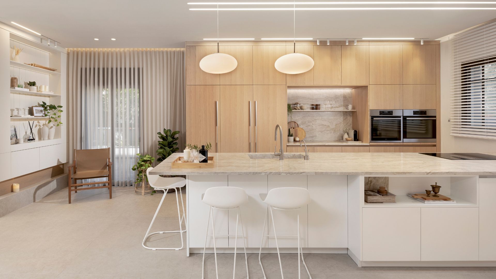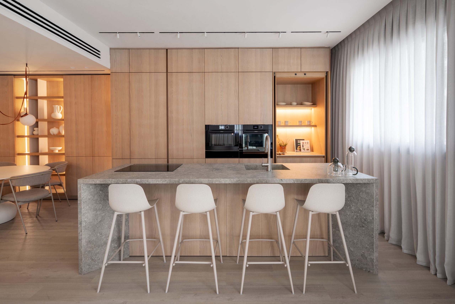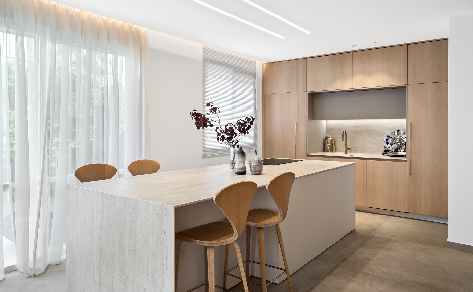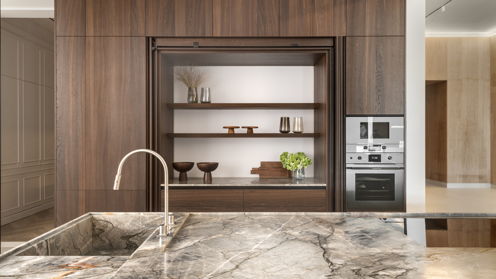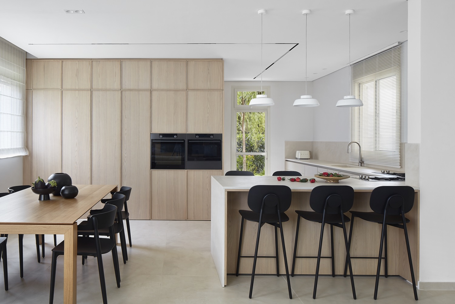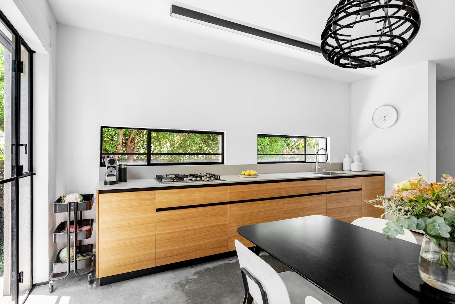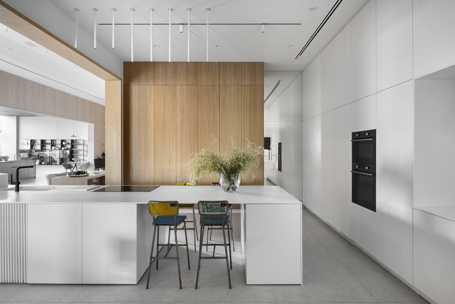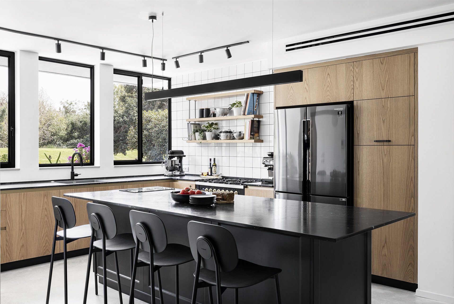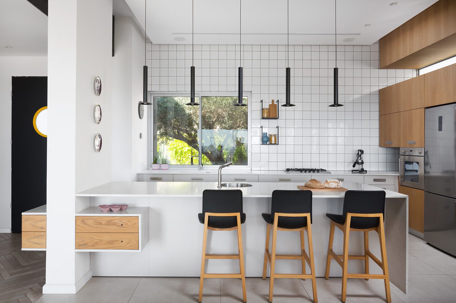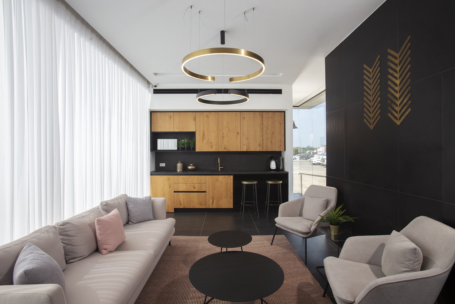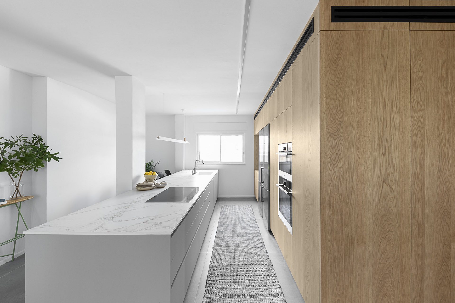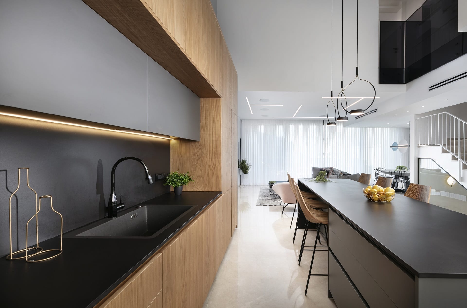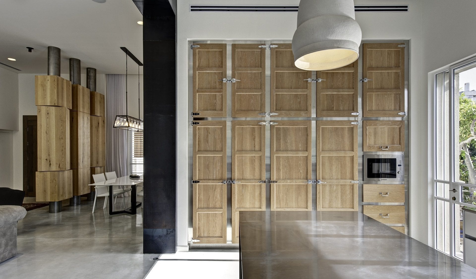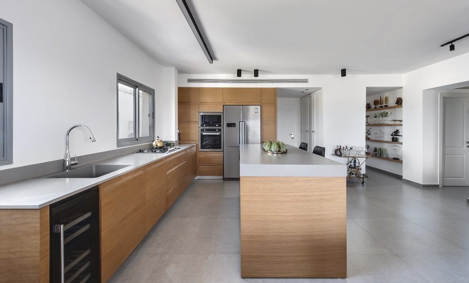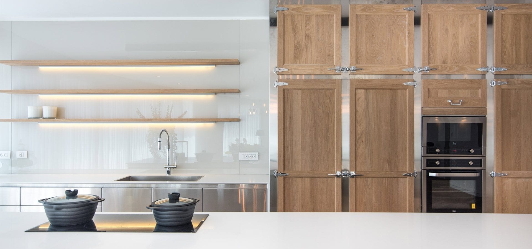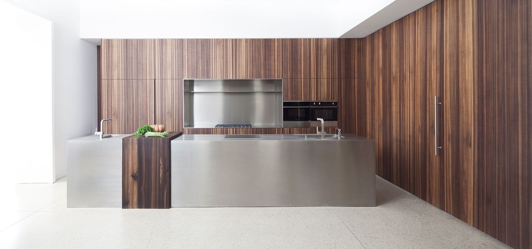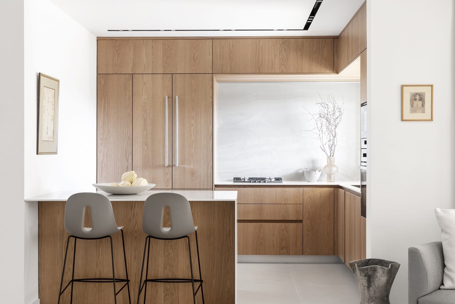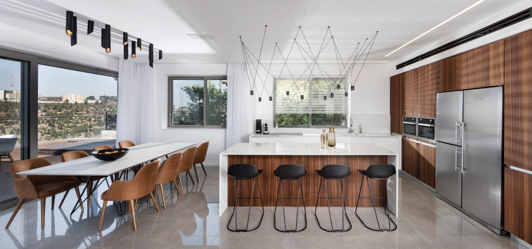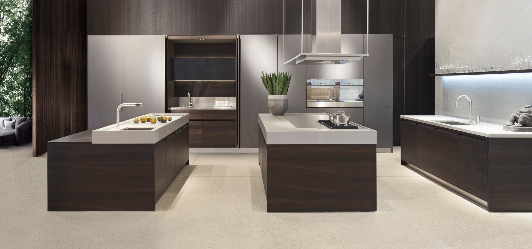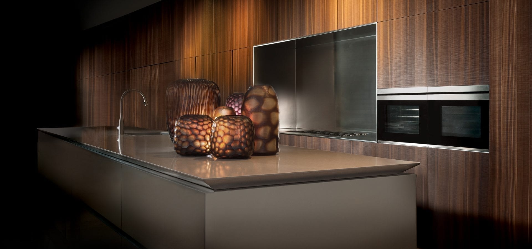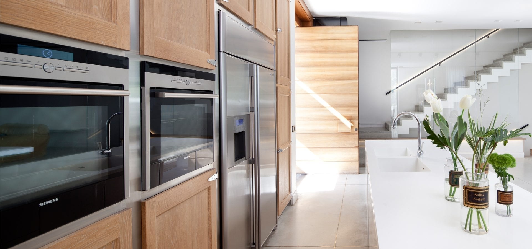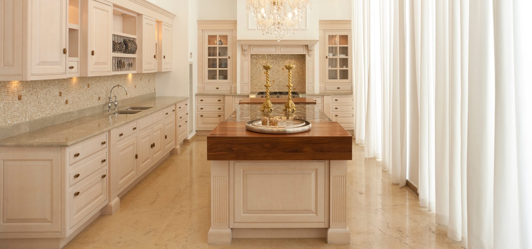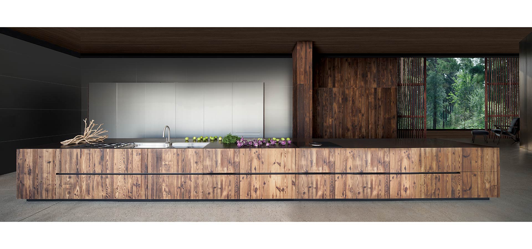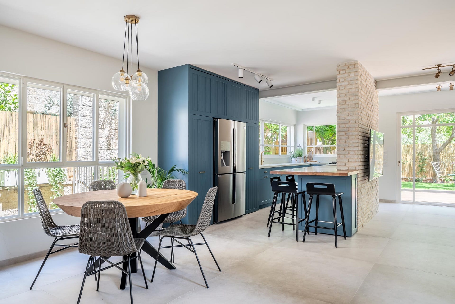
Blue Rural model
This kitchen was designed with rural motifs and dominant colors, while maximizing modern storage solutions, functionality, and with an emphasis on user experience. Paint-finished doors were chosen for the kitchen facades, which combine Provence and fluted facades to add interest and style complexity. The integration of different large storage sets also provides maximum flexibility for the storage solutions required for different purposes.
Natural materials, such as the solid oak island, are integrated in this kitchen. The surface surrounds the natural stone-clad load-bearing wall, which complements the connection to the outdoors seen from the broad windows.
The island was designed as two-directional, to facilitate serving from the kitchen side and the storage of media devices on the side facing the living room.
Photograph: Yoav Peled

Design: Elad and Nir Interior Design

Design:
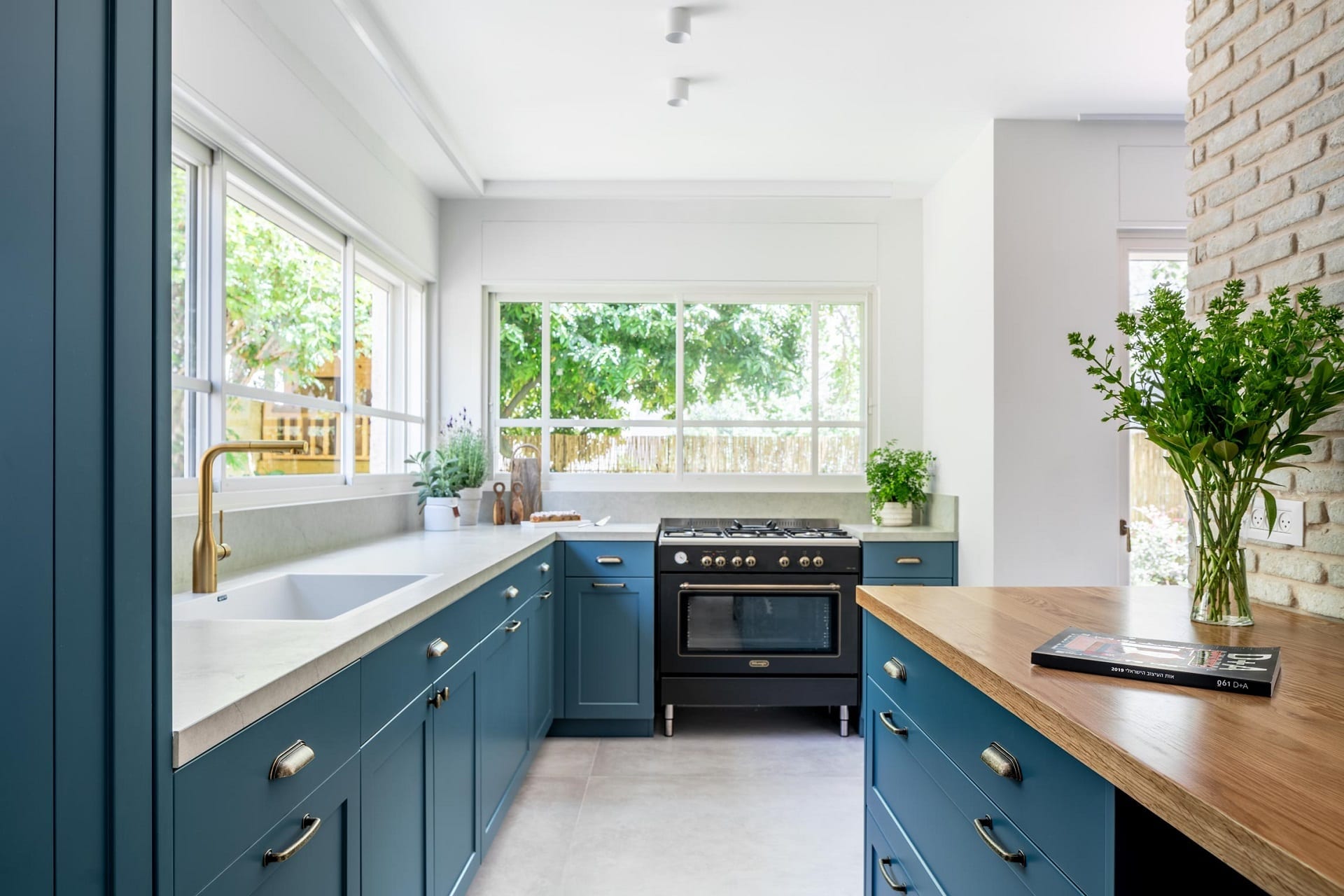

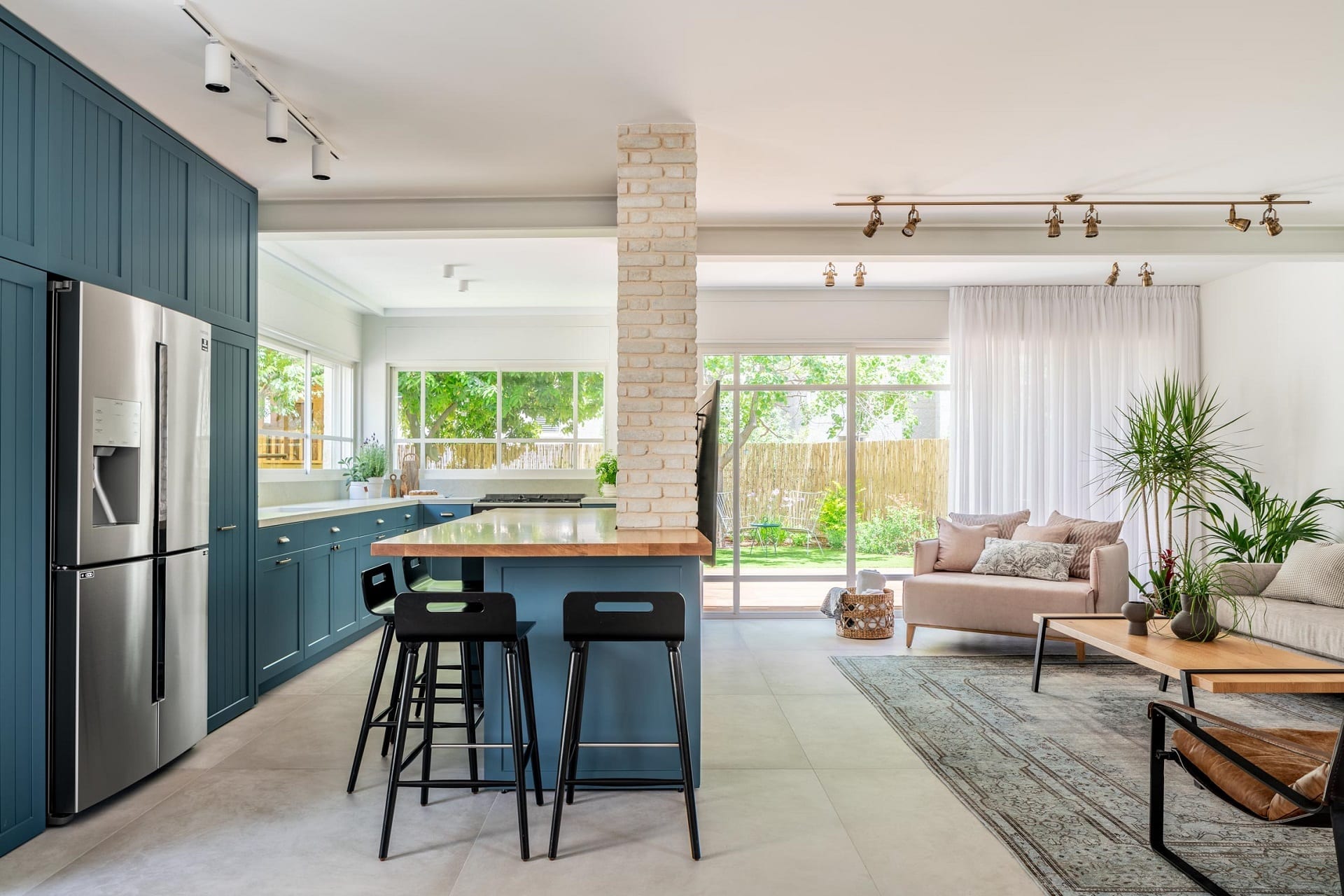
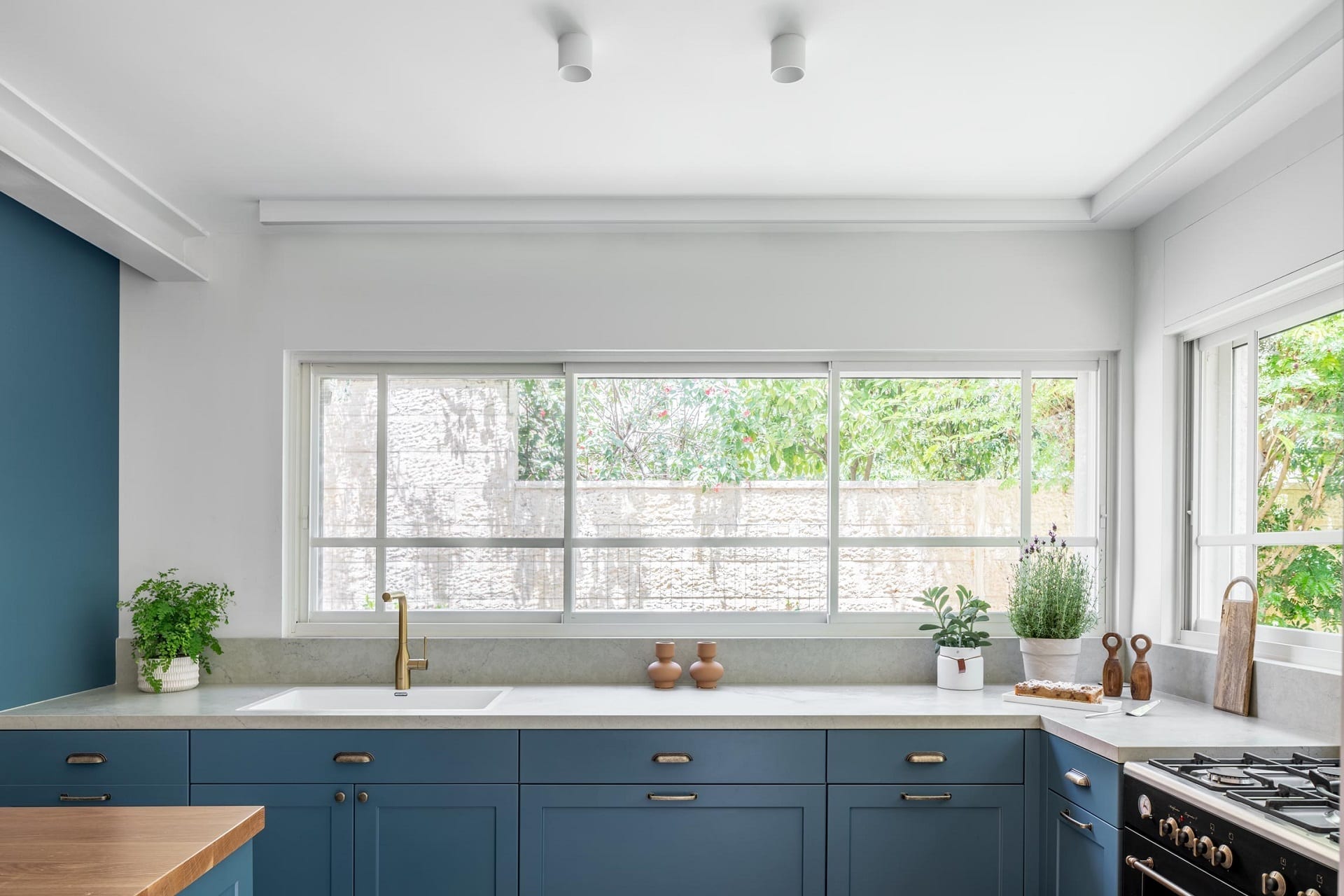
More wood kitchens
MEET THE DESIGNER

Elad and Nir Interior Design
The Nir Suissa and Elad Cohen Architecture and Interior Design studio was founded in 2012. Both men have B.Des. degrees in Design and Architecture. The studio specializes in designing, styling, consulting, and advising private and commercial construction of houses, apartments, and businesses. The work process includes full support from the concept stages, through the drawing up of work plans, selection of materials, overall supervision, recommendations for top professionals and the selection of complementary items, to the completion of the design concept.
“We believe that good design combines unique and diverse design solutions that are updated and renewed in line with the leading trends in the industry. In our work, we place strong emphasis on creating spaces with a unique character that reflects the personal needs and taste of each client. The design process is a personal, intimate, and learning experience, and as such, we give room in the process for personal expression and the full involvement of the client.”



