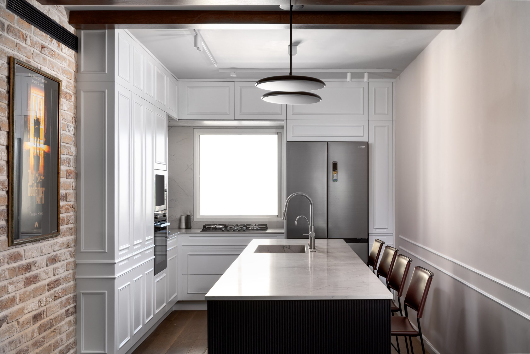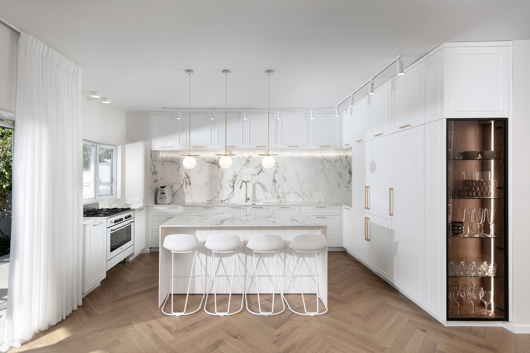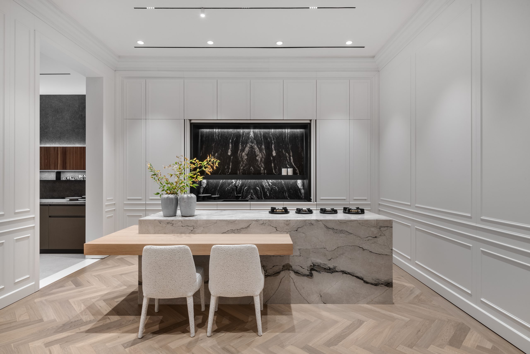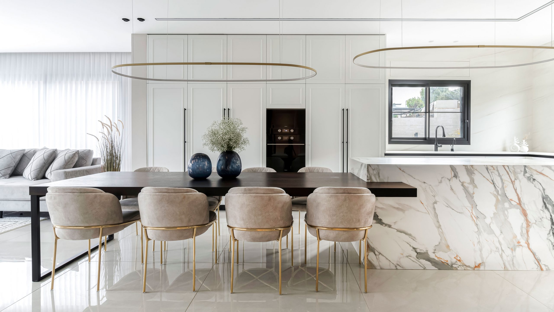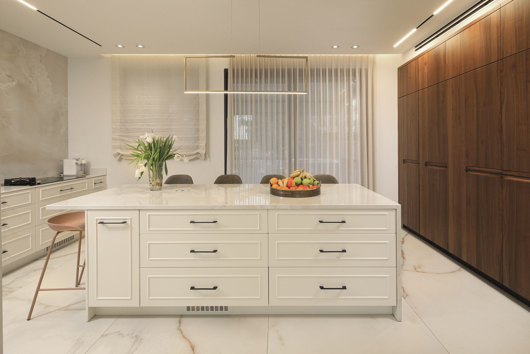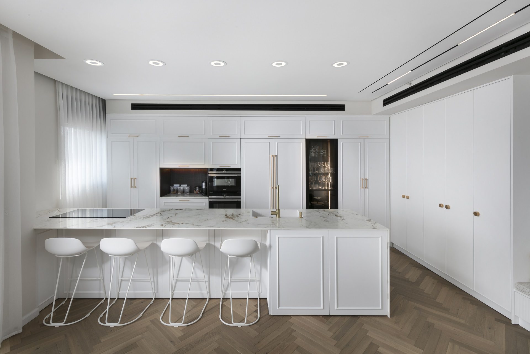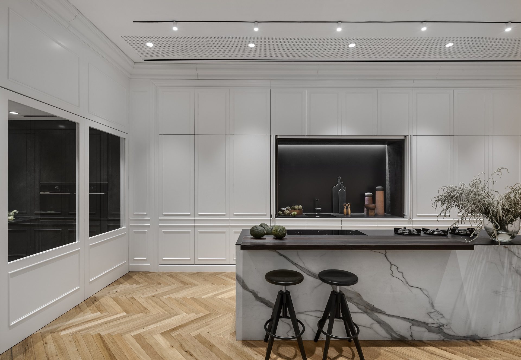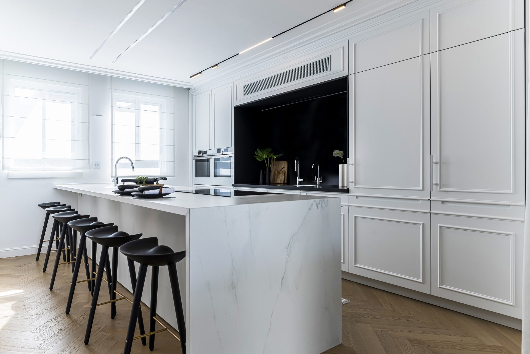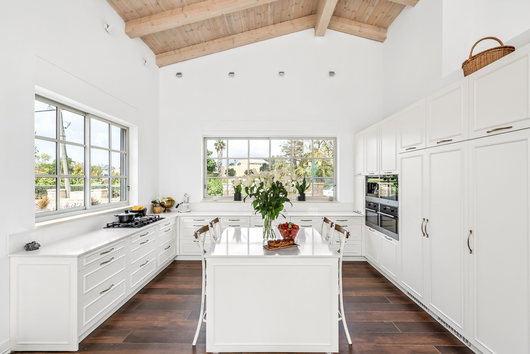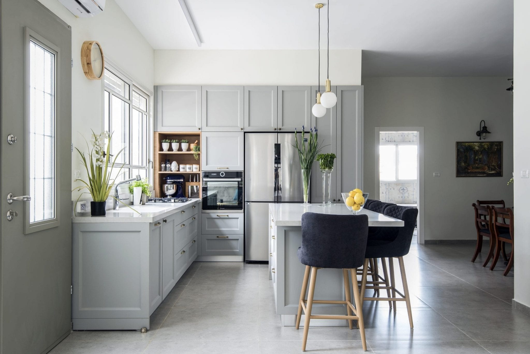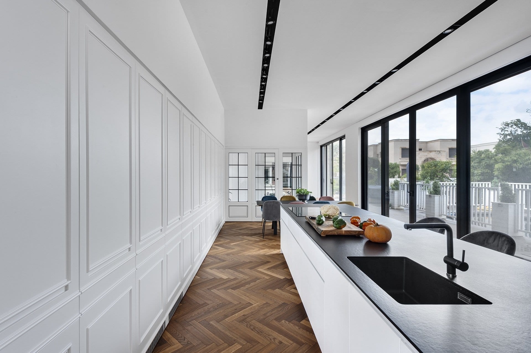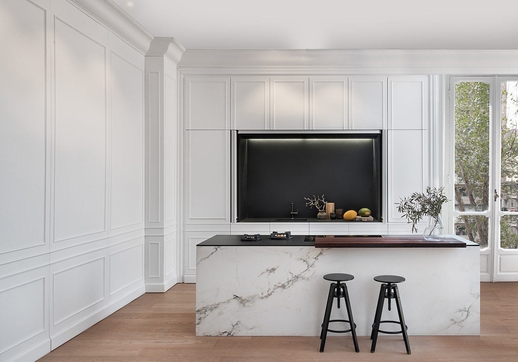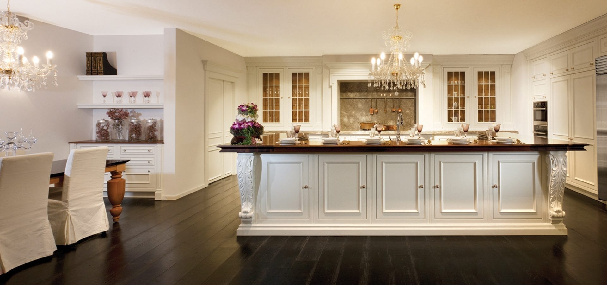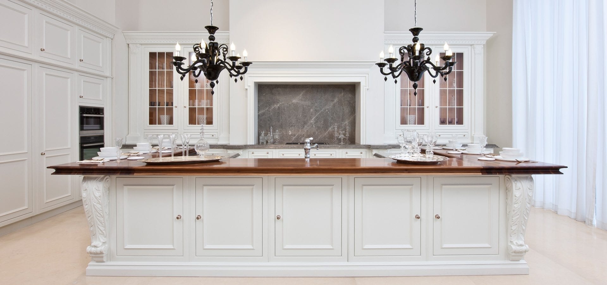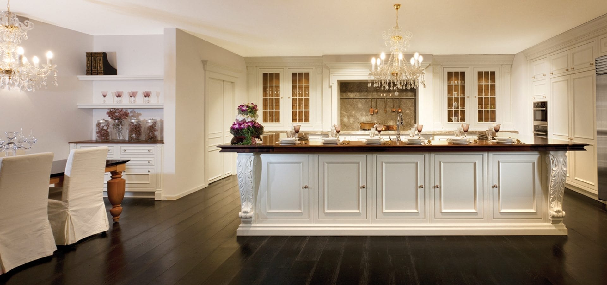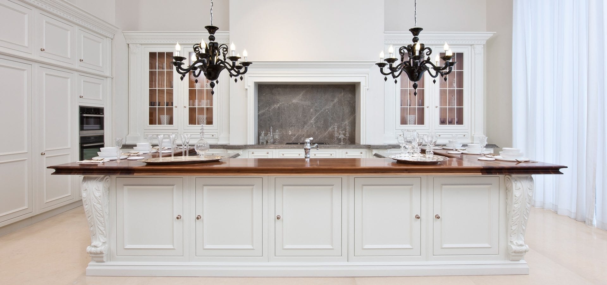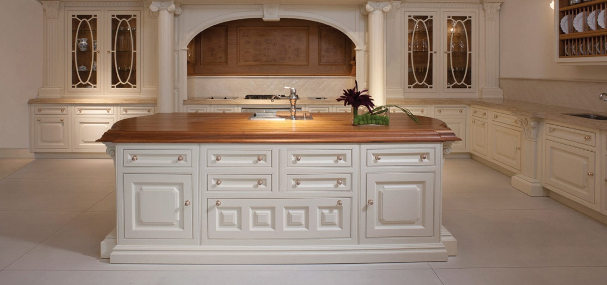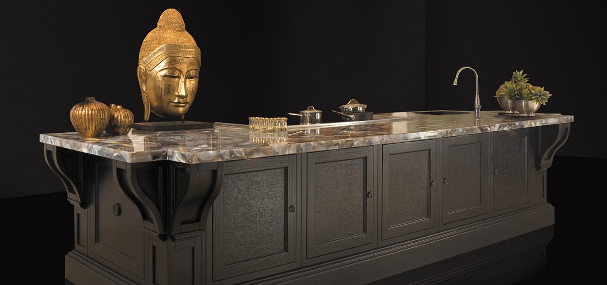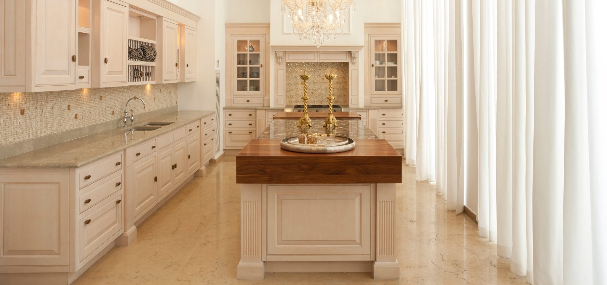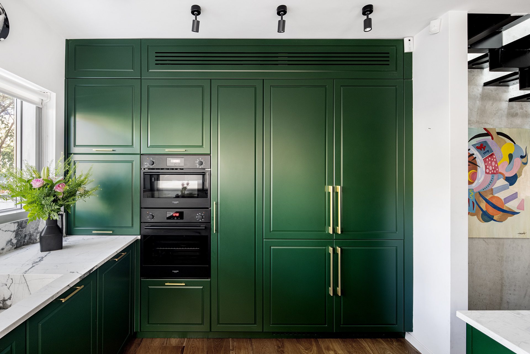
Deep green kitchen
The kitchen, which faces the street, is located in a small space with two glass walls.
The design required careful planning to maximize storage and work surfaces.
The lower kitchen units were designed in a U-shape, including a seating island and storage areas.
In addition, a wall with tall units was planned perpendicular to the main kitchen area.
The kitchen fronts were painted in a deep, elegant green, with classic frame detailing.
Parallel to the seating island, an elegant cabinet unit was designed using black aluminum profiles and transparent black glass.
To complete the kitchen’s classic look, a white veined porcelain granite countertop was chosen, along with oak wood flooring.
Photography: Itay Benit

Design: Sigal Cohen Crispin

Design:
More classic kitchens
MEET THE DESIGNER
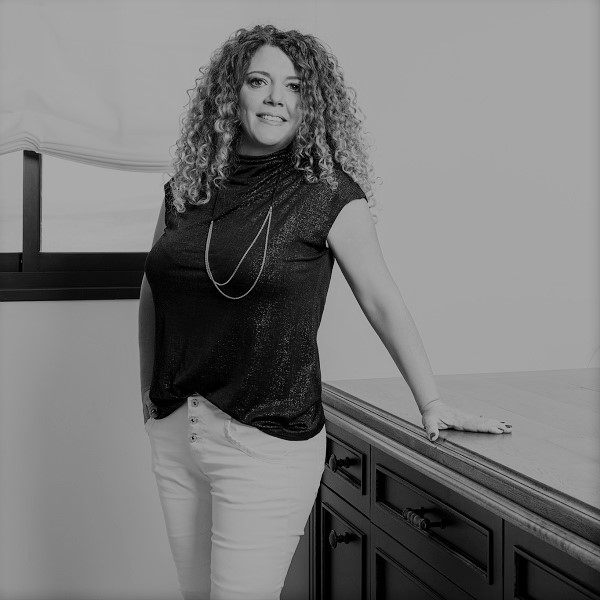
Sigal Cohen Crispin
Her firm was established in 2002 as a boutique studio.
The firm specializes in architectural planning and design for private homes, apartments, and public spaces.


