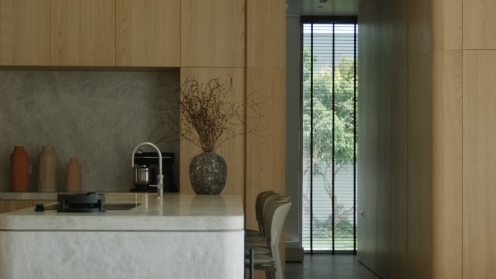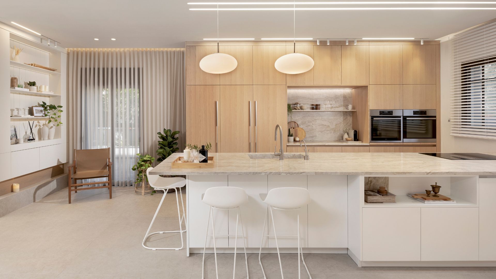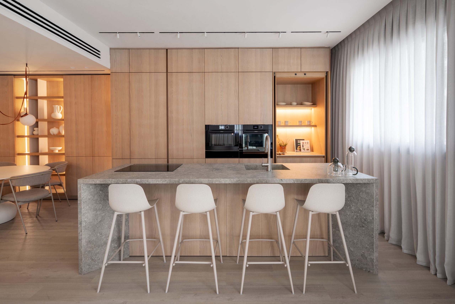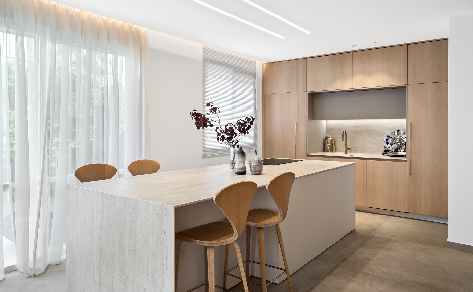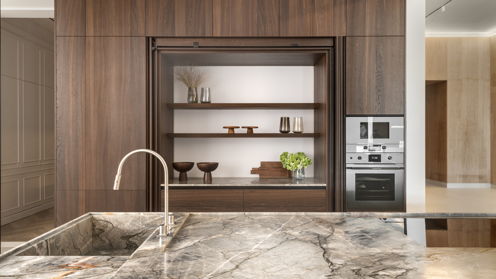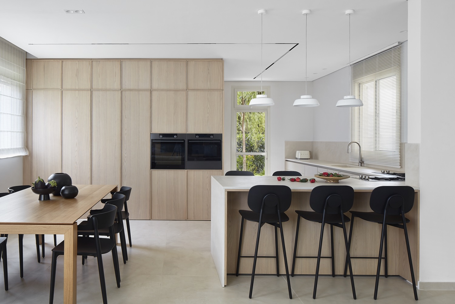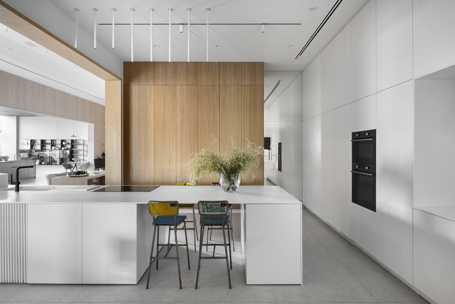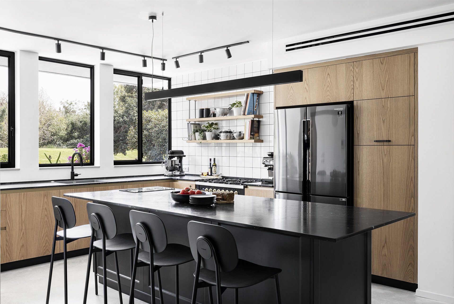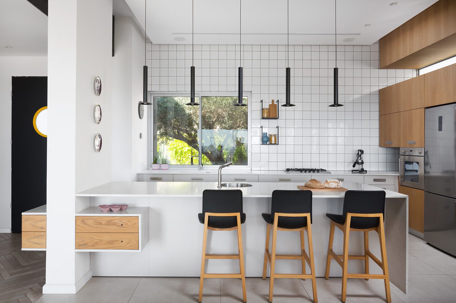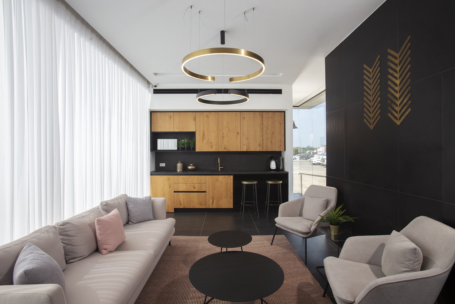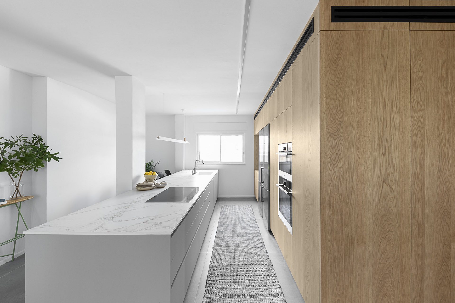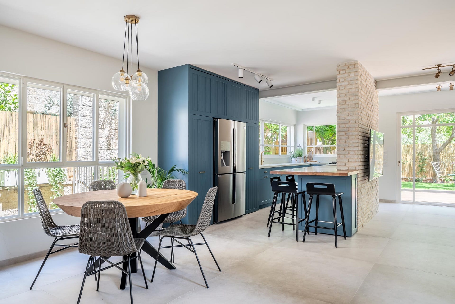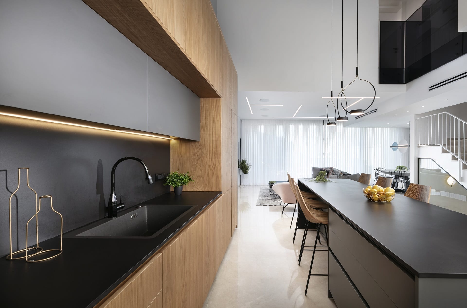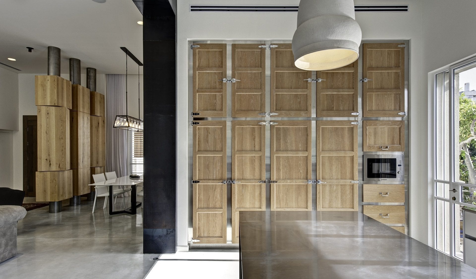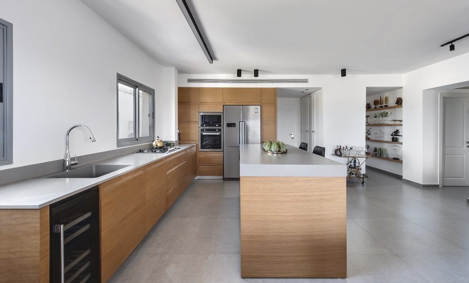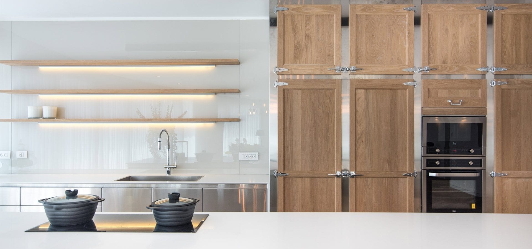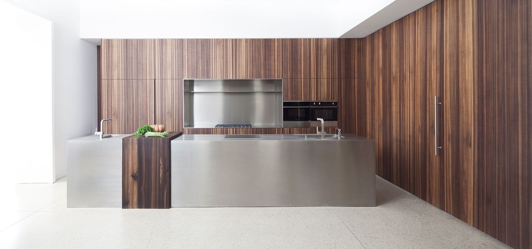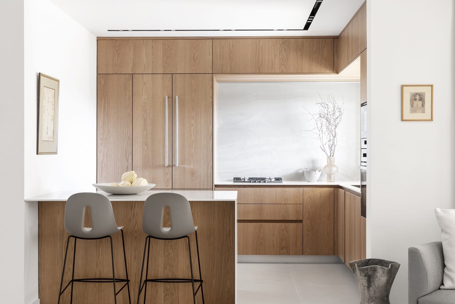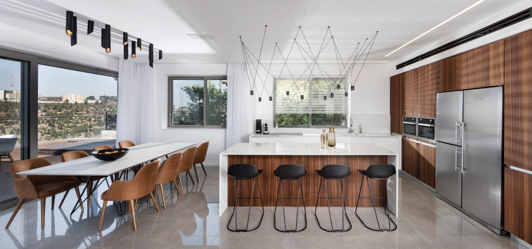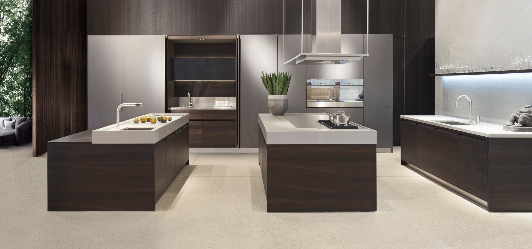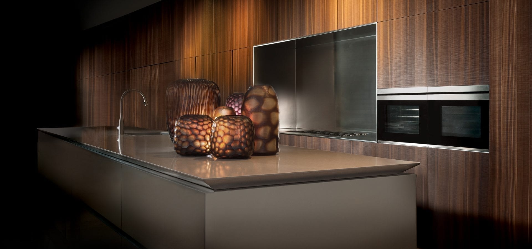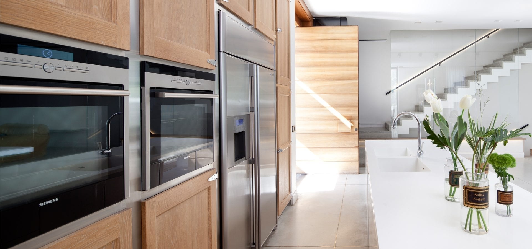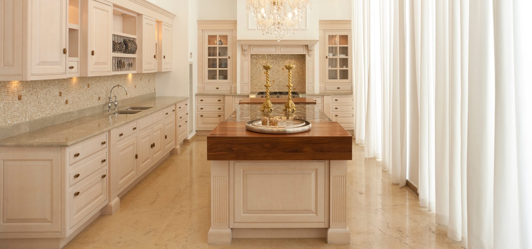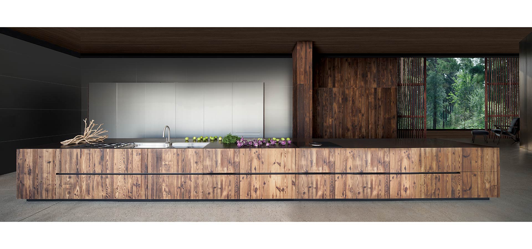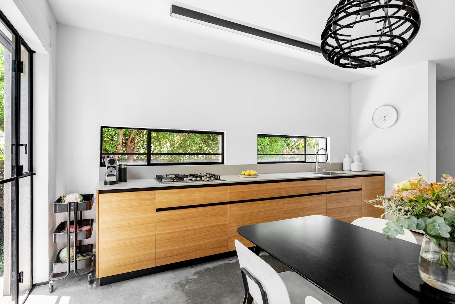
Modern striped oak veneer kitchen
The clients’ request for this project was to create a separation between the living room and the kitchen.
The dividing line between the two spaces is defined by the staircase, which is positioned directly opposite the entrance door.
This branching into two distinct areas emphasizes the horizontal flow of the space and the longitudinal axis of the structure.
The kitchen was designed around two original structural columns, with a floating oak veneer cube built around them.
This element is used for storage while also creating a clear division between the kitchen and the home office, with open passageways on both sides that ensure easy movement, preserve a sense of openness, and allow long, direct sightlines from one area to another.
The striped oak veneer cube features:
-
On one façade: tall kitchen cabinets housing a pantry, microwave oven, and refrigerator.
-
On the second façade: office cabinets and a coat closet.
-
On the third façade, which defines the home’s entrance: wall cladding and a dedicated space for a gas fireplace.
The sink and stove unit, located opposite the tall cabinets, provides a long, impressive work surface that also serves the cozy dining nook in the kitchen.
The resulting layout creates a warm, intimate family space, which includes its own outdoor patio, inviting shared family moments and gatherings.
Photo: Shiran Carmel

Design: Hila Kashi

Design:
More wood kitchens
MEET THE DESIGNER

Hila Kashi
Hila Kolb-Kashi holds a Bachelor’s degree in Arts from Tel Aviv University and a B.ARCH in Architecture from Pratt Institute in New York.
Her firm specializes in architectural planning and interior design for private homes, apartments, and offices.
With over 20 years of professional experience, Hila brings comprehensive expertise across all disciplines of planning, execution, and project management, with a strong focus on fulfilling the client’s dreams and desires.



