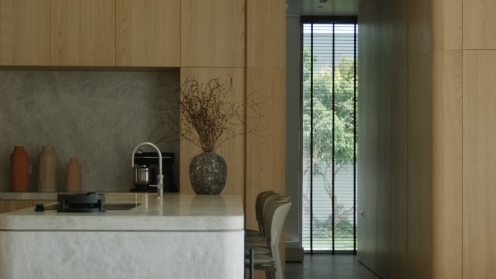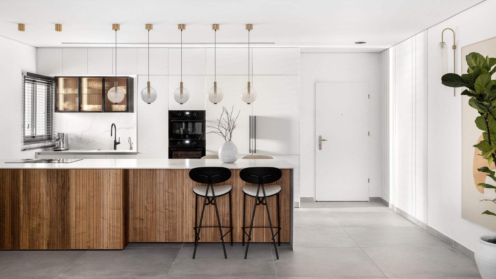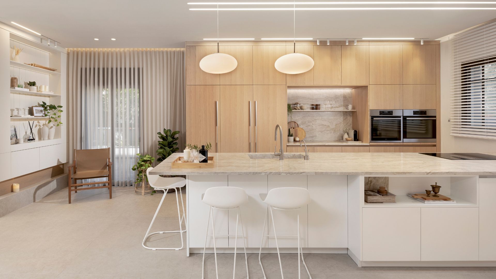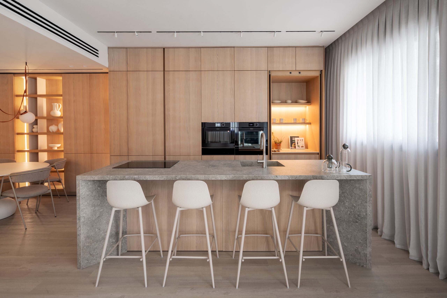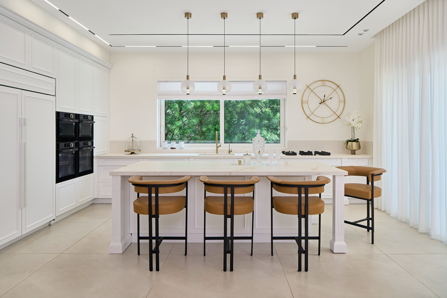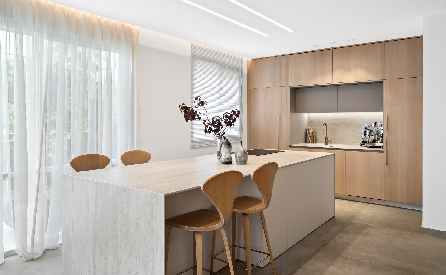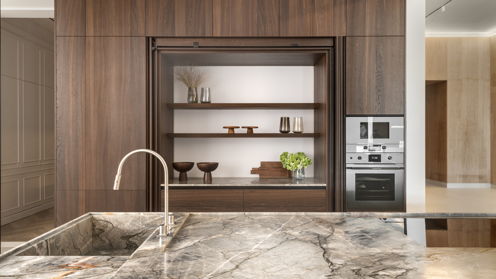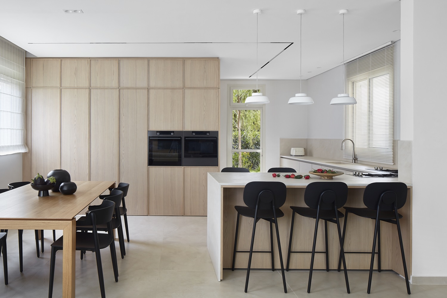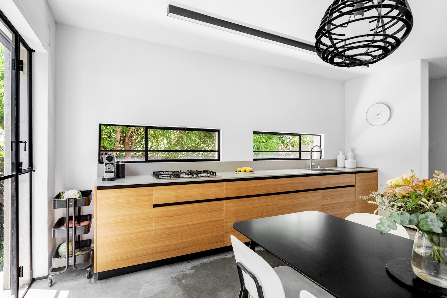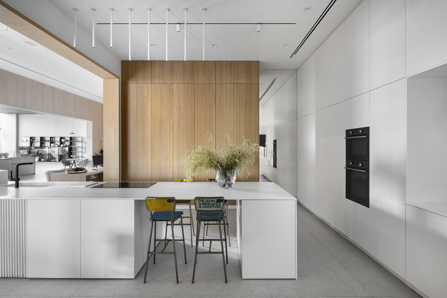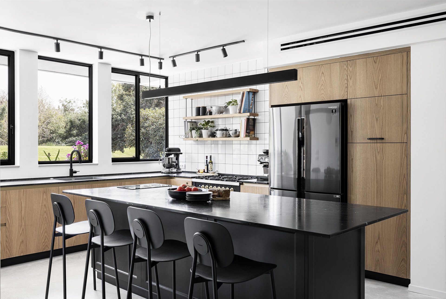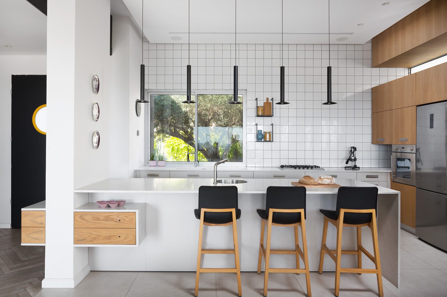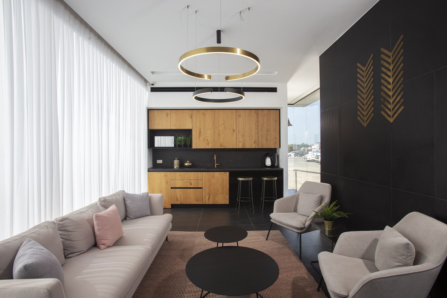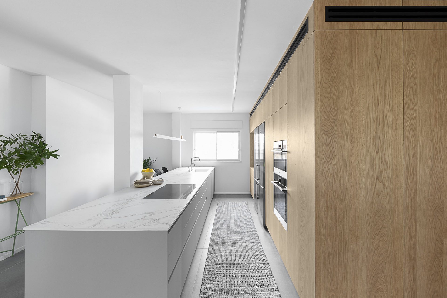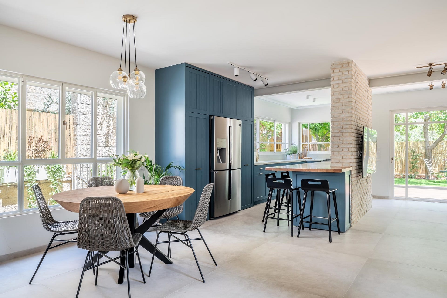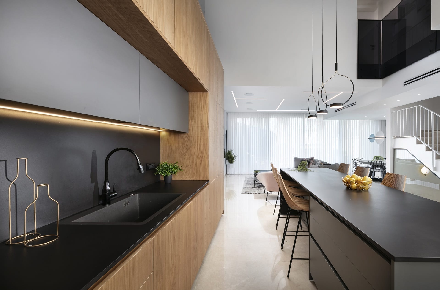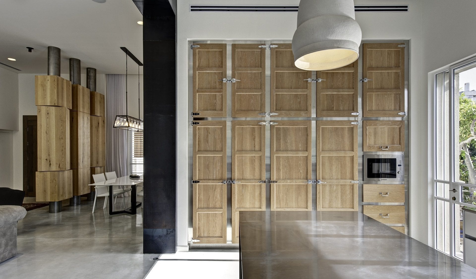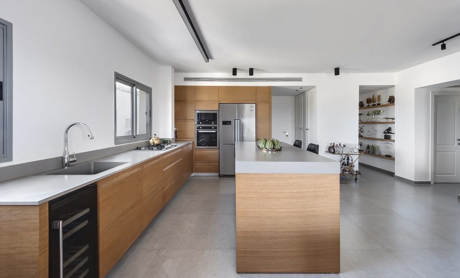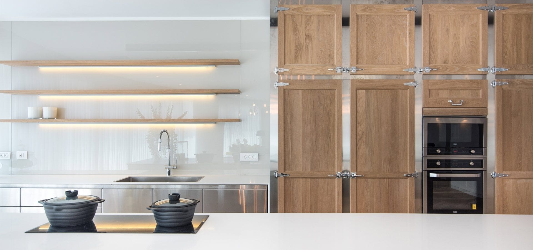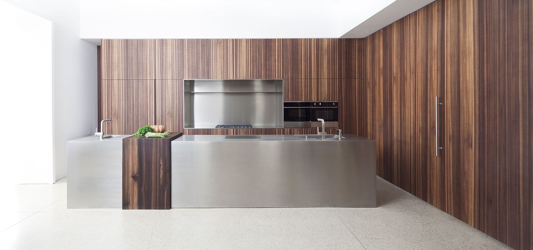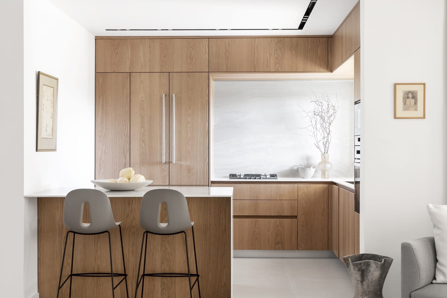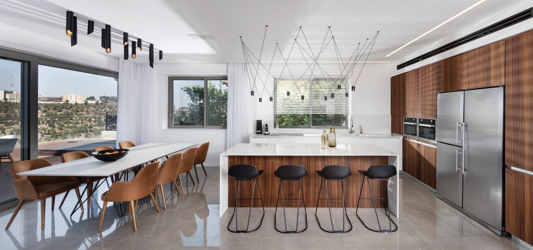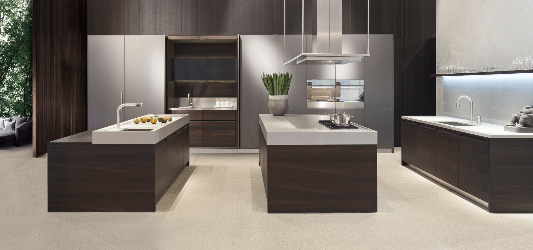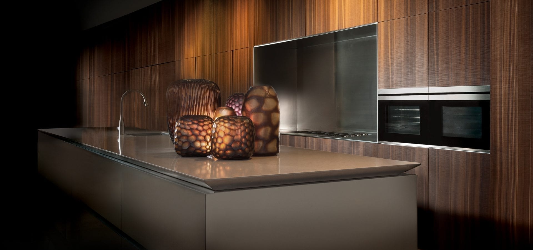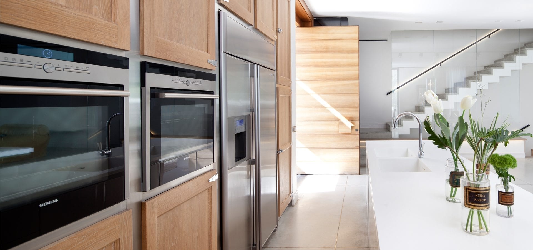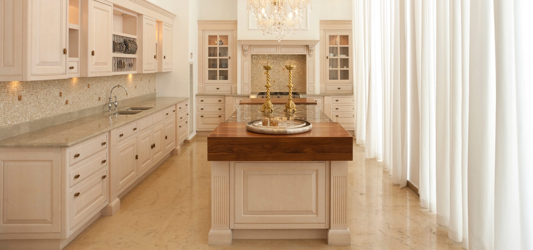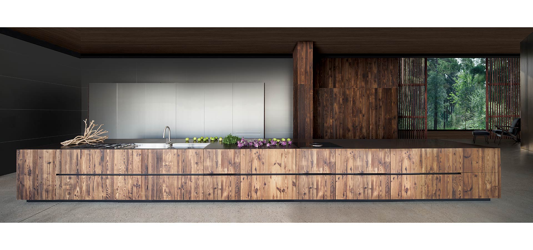
Natural Fluted Wood Kitchen with Black Fronts and Glass Elements
Here is a villa in Caesarea, designed with clean lines and a precise architectural language, featuring a kitchen that is much more than just a workspace – it is truly the beating heart of the home.
The kitchen was designed as two parallel lines facing the open façade of the house, offering a direct view of the swimming pool, which visually expands the space and creates a natural flow between indoors and outdoors.
The chosen materials – natural fluted wood, dramatic black fronts, and glass elements – create a balance of strength and softness, emphasizing the refined aesthetics of the space.
The central cooking island, oriented toward the view, serves as a family gathering and hosting spot, seamlessly blending experience, functionality, and design.
Behind it, a tall cabinet system was designed to provide smart, accessible storage solutions, carefully tailored to the household’s daily needs.
The precise carpentry, thoughtful material selection, and integration with the overall design language of the project make this kitchen a timeless creation, built to serve, embrace, and remain relevant for years to come.
Photography: Amit Geron
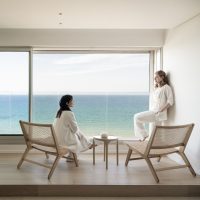
Design: tres architects

Design:










More wood kitchensS series kitchensKitchen with island
MEET THE DESIGNER
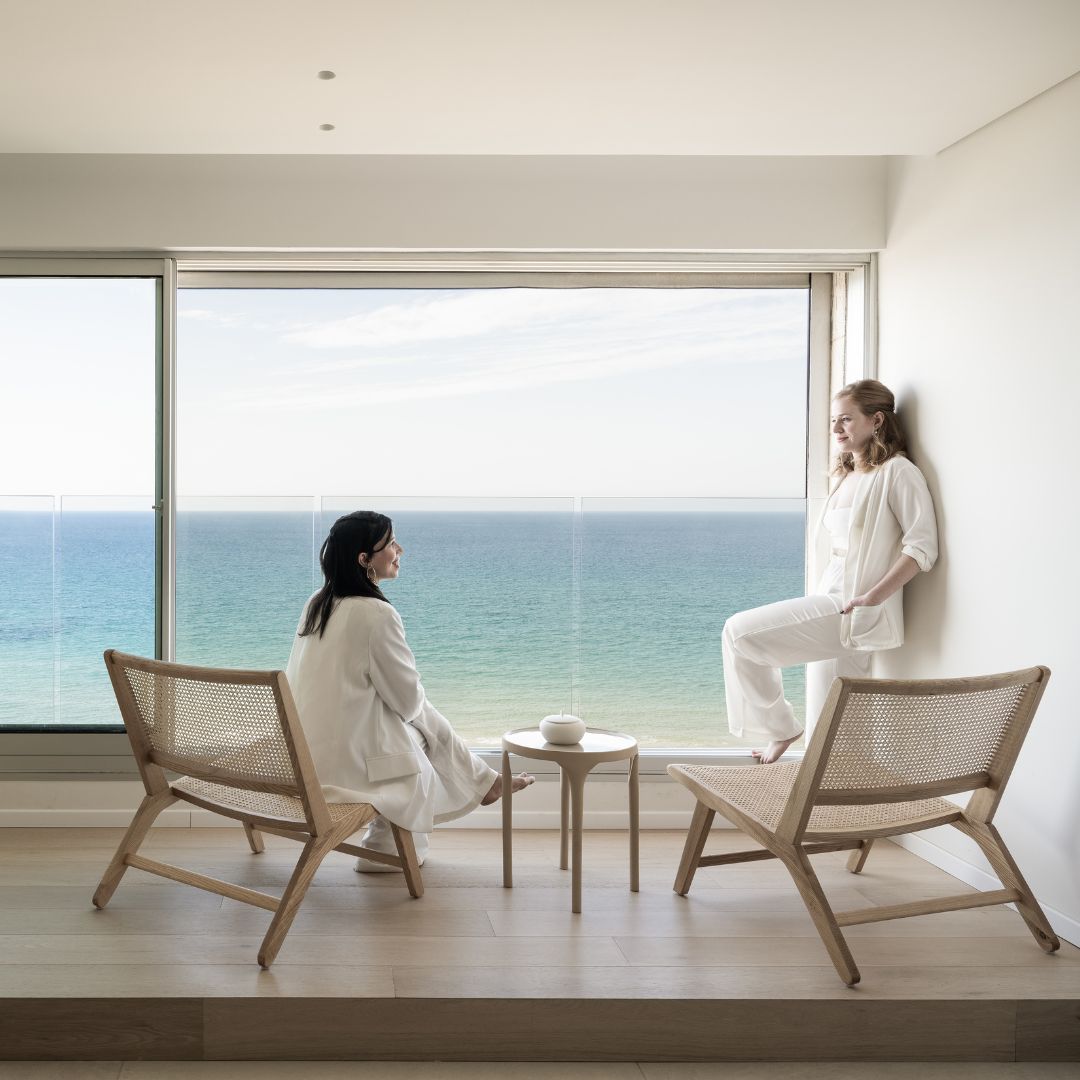
tres architects
TRES is a boutique architecture and interior design studio, led by Coral and Maya – partners and friends with around 10 years of experience in planning, designing, and managing dozens of high-end private projects.
The studio specializes in creating tailor-made spaces, with a strong focus on achieving a harmonious balance between functionality and aesthetics.
We offer a precise and thoughtful design process – from the conceptual stage to final execution – while providing personal, hands-on guidance every step of the way.
Each project receives professional, emotional, and human attention, with one clear goal: to create a designed, precise, and truly fitting environment for our clients.








