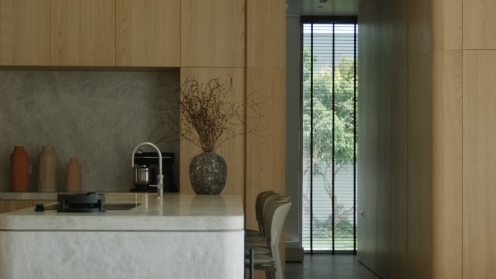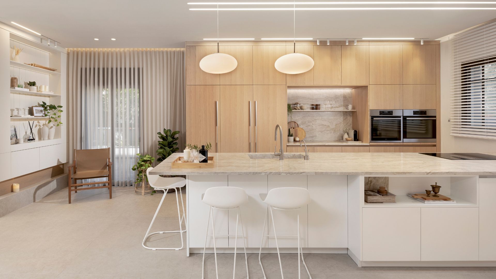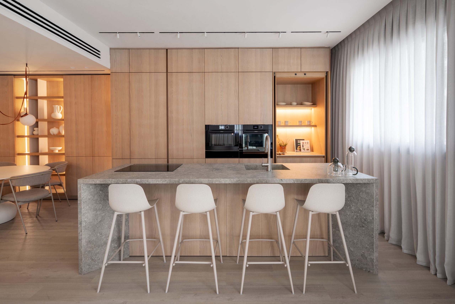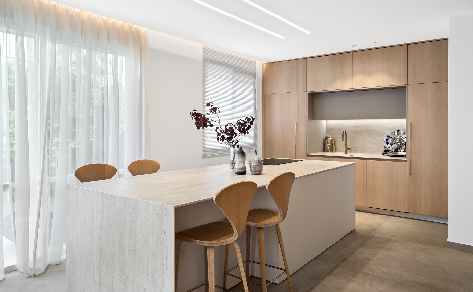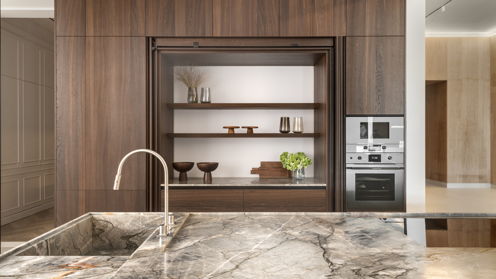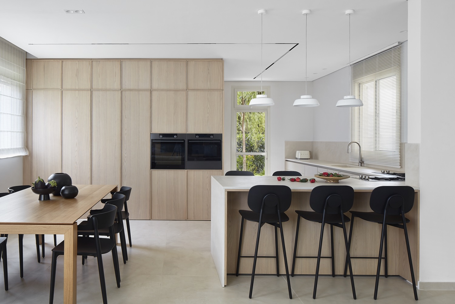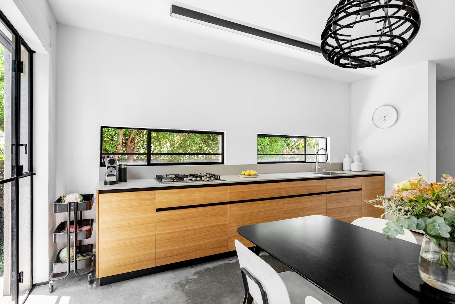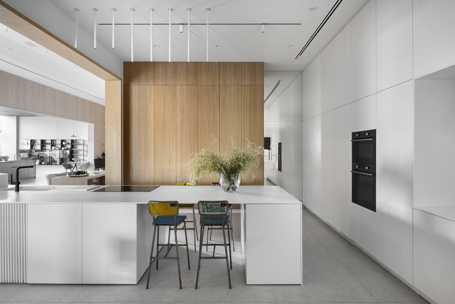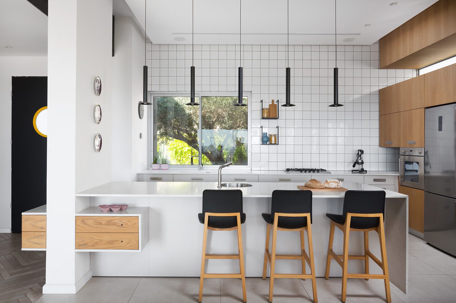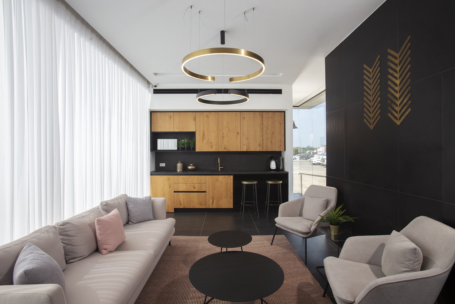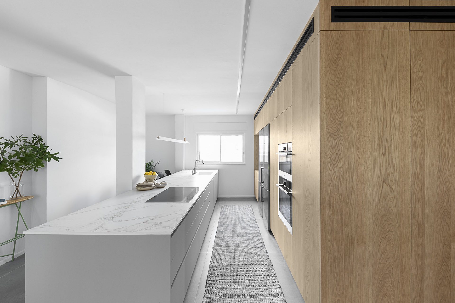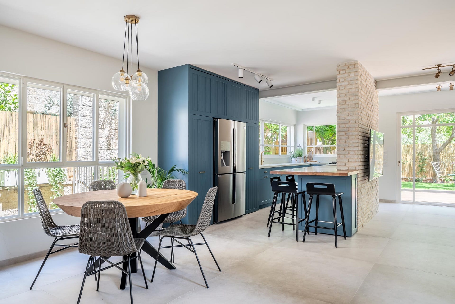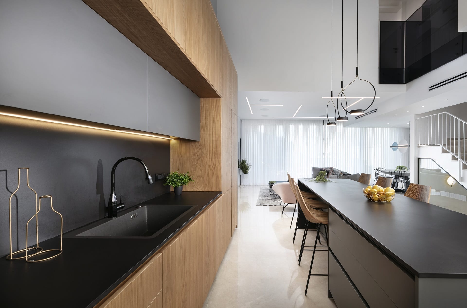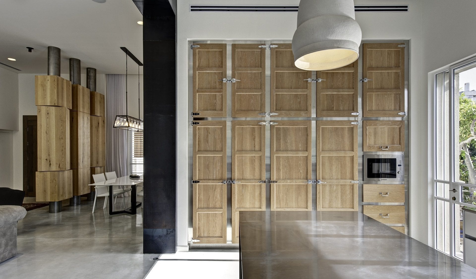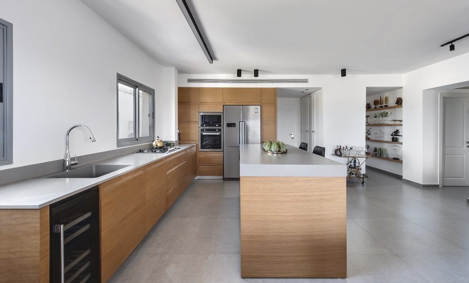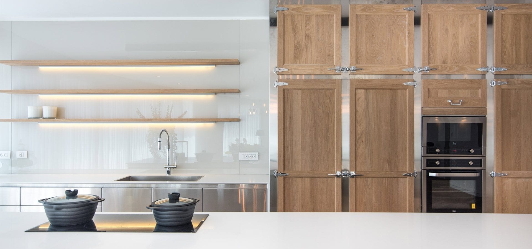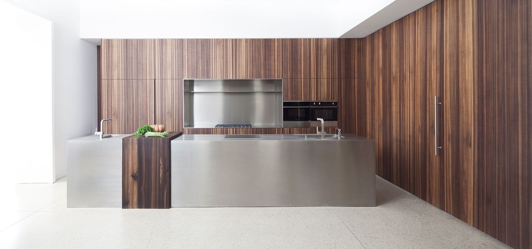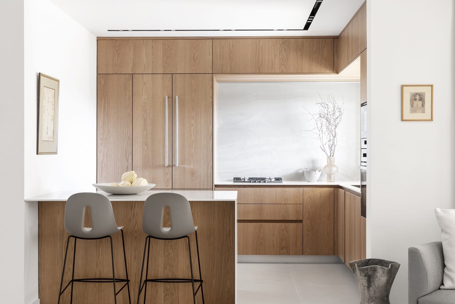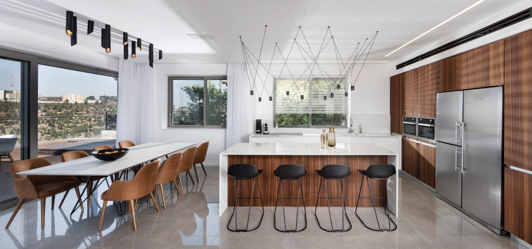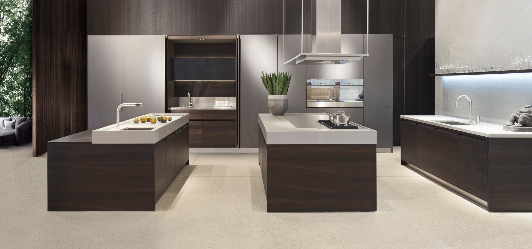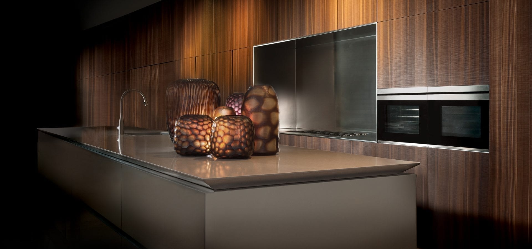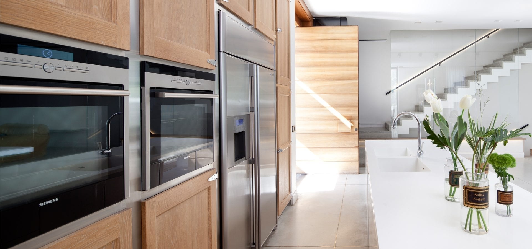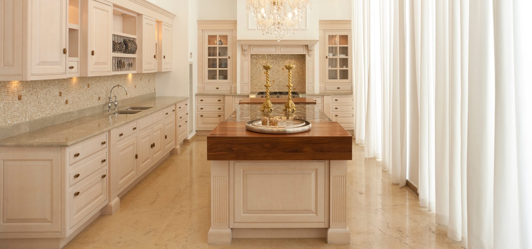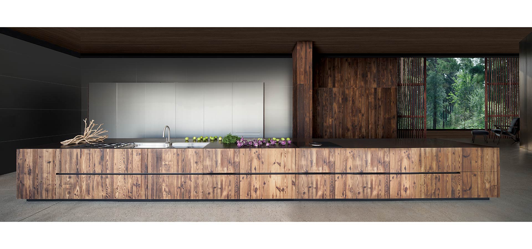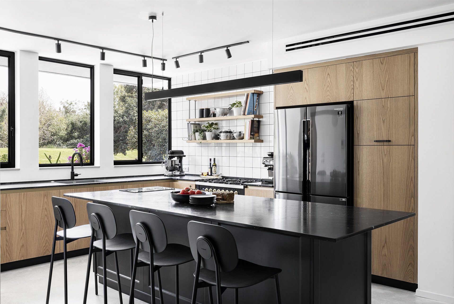
Oak veneer kitchen
For the design concept of the house and the kitchen, which is an integral part of it, a harmonious and beautiful color palette was chosen.
The kitchen cabinet fronts are made of oak veneer, featuring a uniform and clean look thanks to integrated handles hidden within the doors, except for one visible handle used to open the microwave flap.
For the island, which serves as a dining area during the week on one side and for storage on the other, the designer chose black — a combination that repeatedly proves to be a winning match with oak.
The element that connects the kitchen cabinets to the centrally positioned island is the worktop, made of natural black stone.
“As much as I love designing, I must also take the existing space into account. This time, I chose to frame the refrigerator with a pantry and a BI cabinet. To break up the geometric and clean cladding, I added a double open shelf by Nushka, which brings color and interest to the kitchen,” explains designer Neta Levinger Barbi.
Photography: Itay Benit

Design: Neta Levinger Barbi

Design:
More wood kitchens
MEET THE DESIGNER

Neta Levinger Barbi
Neta Levinger Barbi
“I have been planning and designing homes and commercial spaces for over a decade. I believe in a clean, eclectic design style that combines classic, industrial, and modern elements, driven first and foremost by the needs of my clients.
I believe that a home should support our daily routines, especially in the dynamic era we live in today. That’s why it must be practical first, and only then inspiring.
The design concept we chose for the kitchen in the ‘House Across from the Swing’ in Herzliya:
Do you remember kitchens from the past? Small, dark, enclosed by walls that made it difficult to communicate with other family members while cooking or doing dishes? That’s exactly the kind of kitchen I received — an old-fashioned, closed-off kitchen.
Even during the stage of guiding the clients through the home-buying process, I knew we would remove every wall possible. This openness allowed us to create a natural flow through the space, connecting the kitchen to the home’s entrance and the dining area, while also enabling a direct view of the living room — perfect for both hosting and everyday living.
This open layout allowed us to maximize the kitchen area and place a large island at its center, one that could seat and serve all six family members — two parents and four daughters.
As you can see in the photos, we gave special attention to the kitchen, which serves as the homeowner’s personal sanctuary — the place she returns to, where she cooks and bakes, either at the end of a long day or early in the morning, after long shifts at the hospital.
Anyone who has followed my work over the past decade will immediately recognize my signature touch in every project: the use of natural materials in a color palette consisting of black, wood tones, and touches of gold.
And by the way, it’s no coincidence — those are the same colors I wear in my everyday life.”



