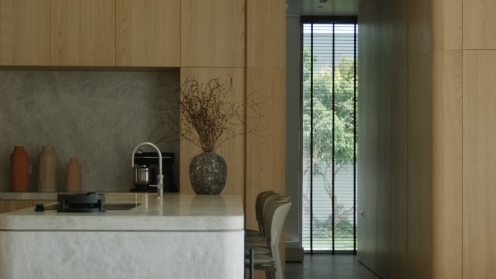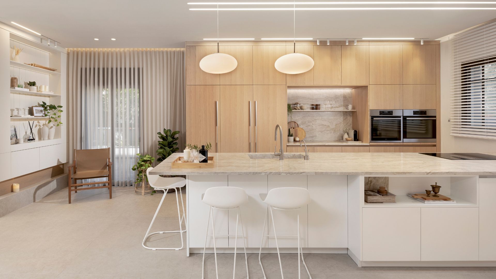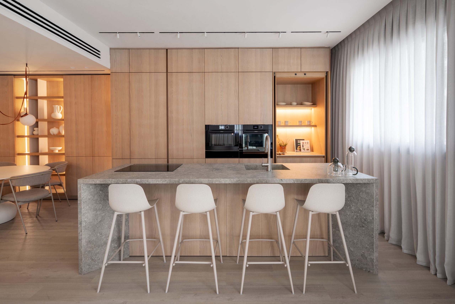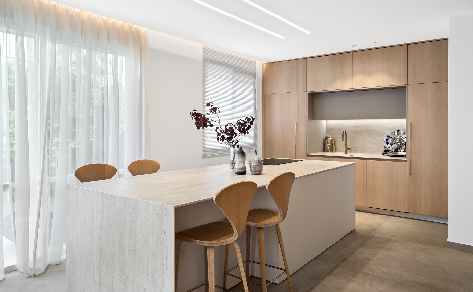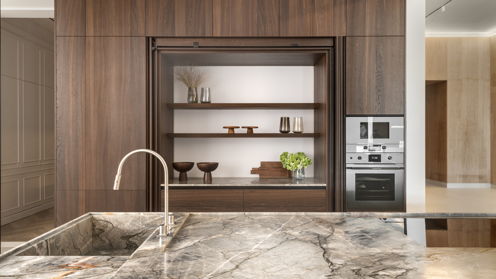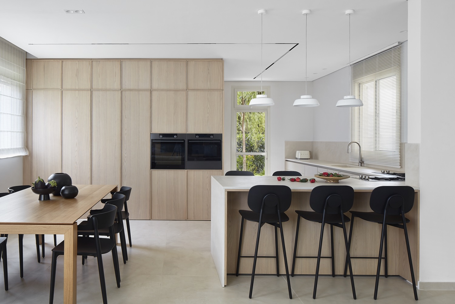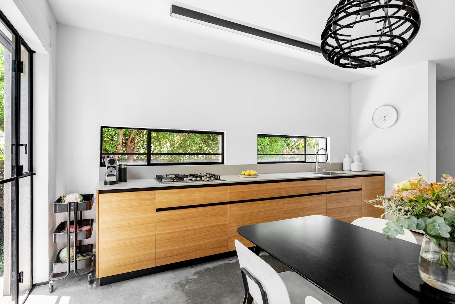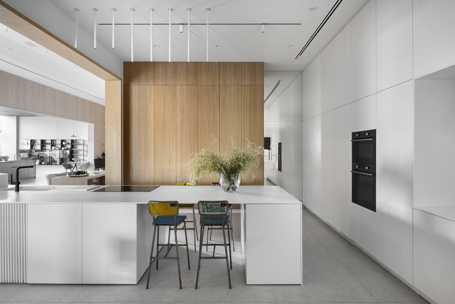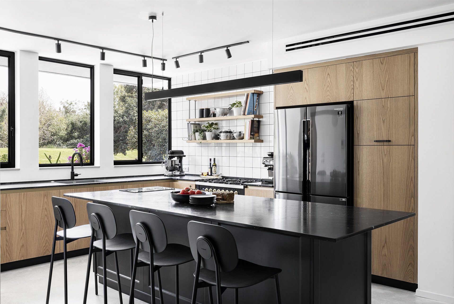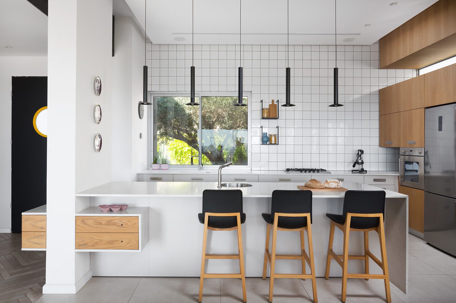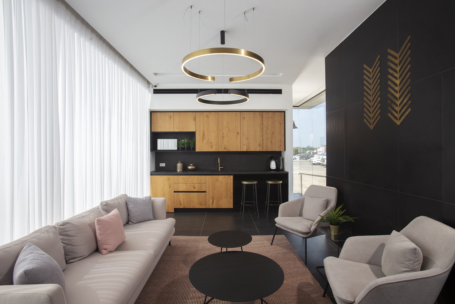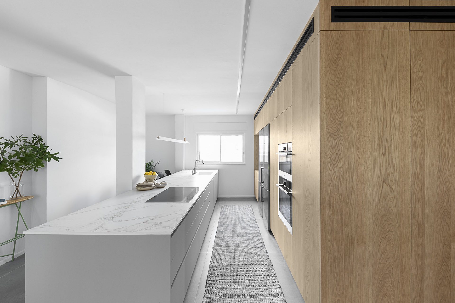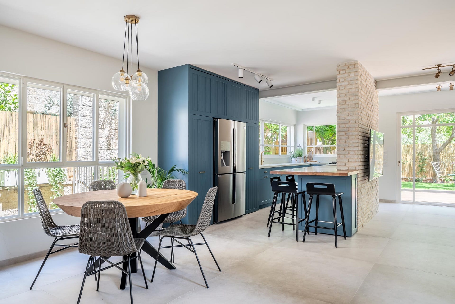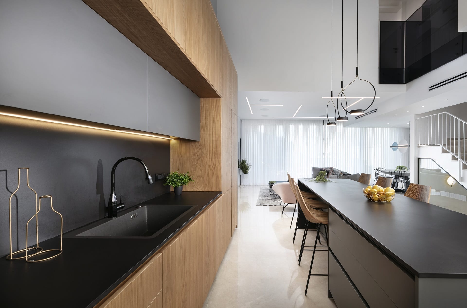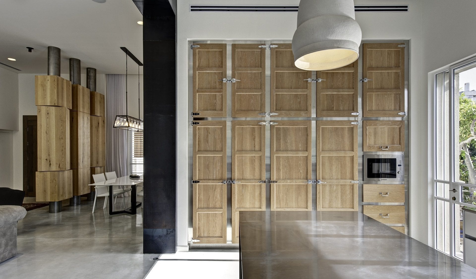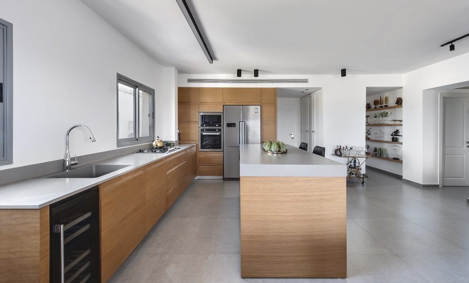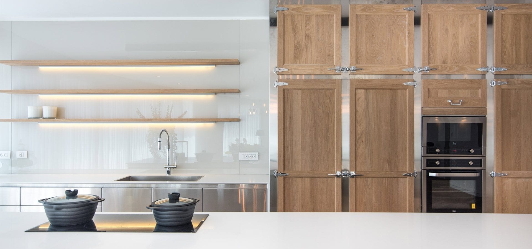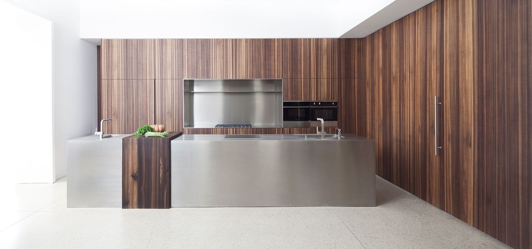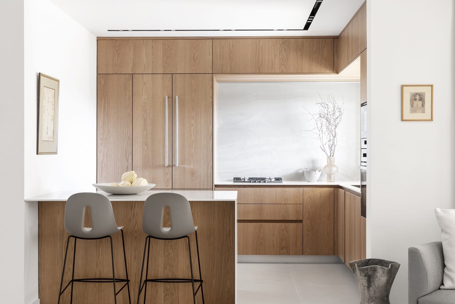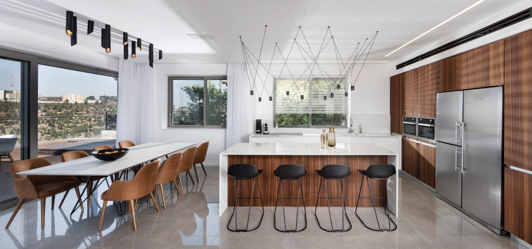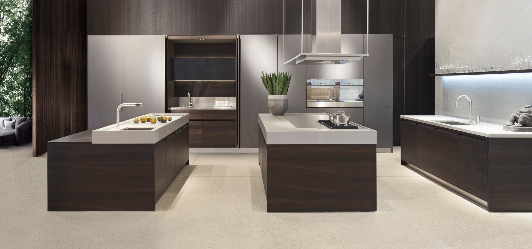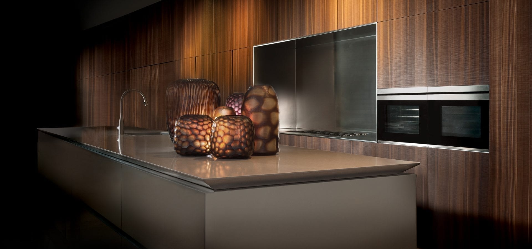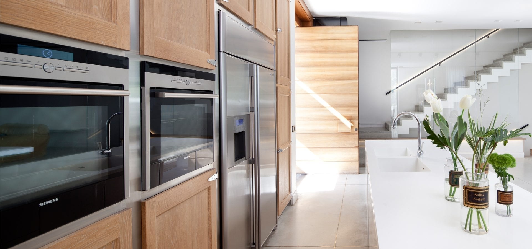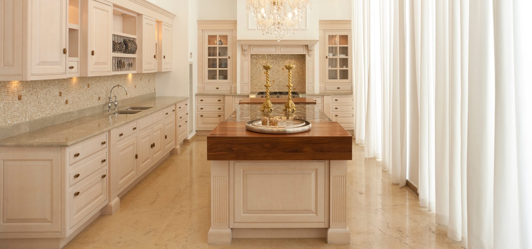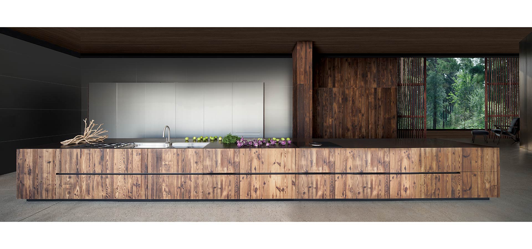
Natural oak kitchen combined with a white island
A small apartment located in a prestigious, historic neighborhood in Jerusalem (Beit HaKerem).
The family, who live abroad and visit Israel twice a year, loves to cook and entertain.
The kitchen was designed to be spacious, airy, practical, and warm.
A central island was built to bring the family together in an open and joyful atmosphere. The island is detached from the wall, creating the illusion of a larger space, while the service balcony continues the kitchen line, with the washing machine cleverly concealed in the coffee corner.
The kitchen cabinets were designed in a light color, paired with the warm contrast of natural oak wood. The wall and bathroom door were clad in the same natural oak, forming a seamless cube with a hidden door that blends perfectly with the kitchen wall.
Photo: Idan Gur

Design: Ronit Pelty

Design:
More wood kitchens
MEET THE DESIGNER
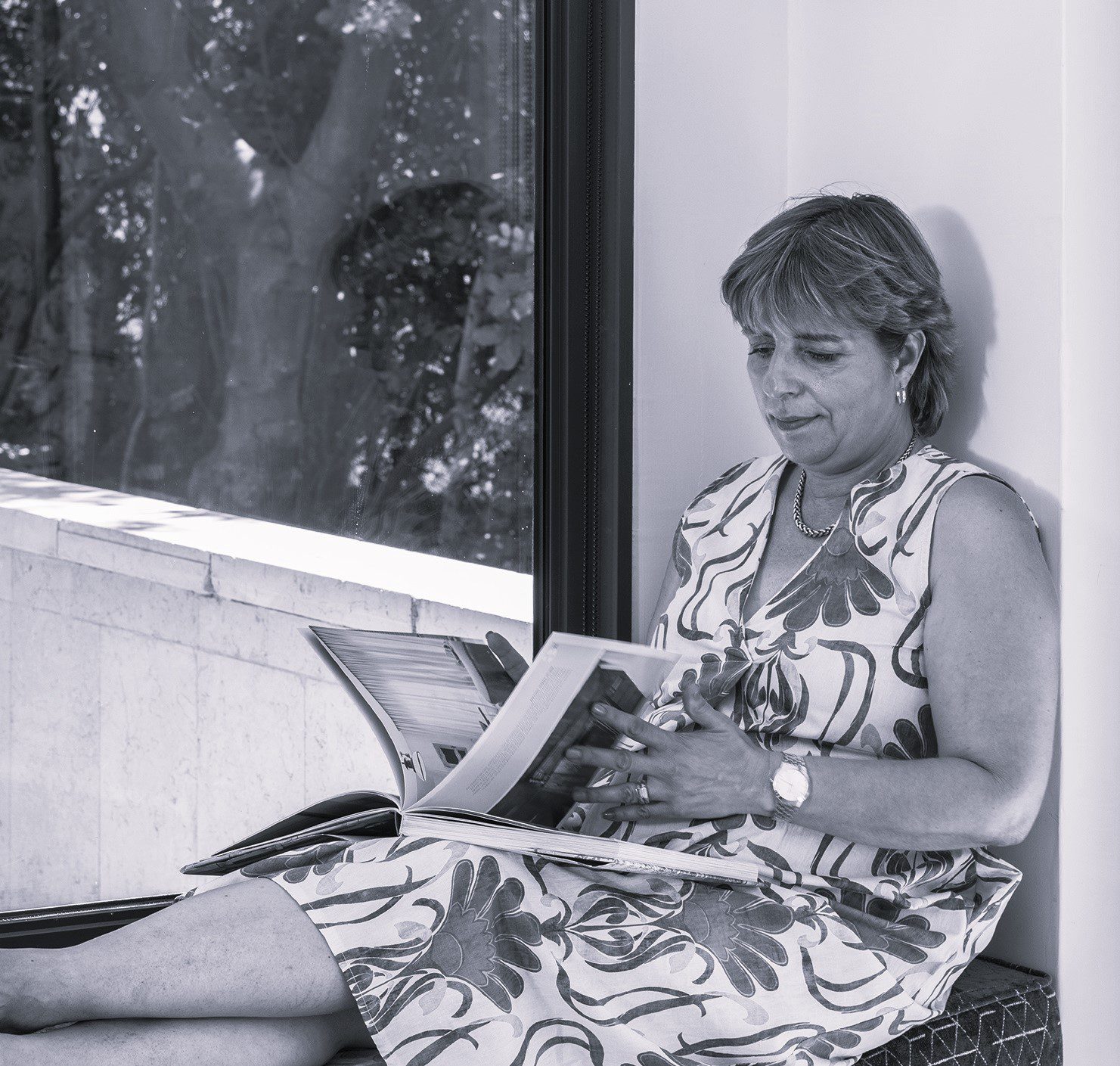
Ronit Pelty
My name is Ronit Pelty, and I specialize in designing precise living environments that bring happiness to people.
I am the owner of a studio for planning and interior design, focusing on private homes, apartments, and offices.
I graduated from Shenkar College in 2008 and have extensive experience in the field.
I came to the world of design after studying printing technology, where I managed a prepress and graphics department at a large printing house for many years.
In that role, I managed teams, oversaw processes, and supervised production, gaining valuable skills that now enhance my work in interior design.



