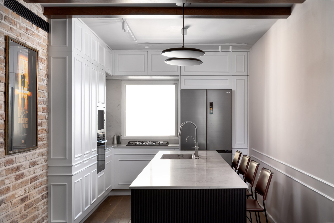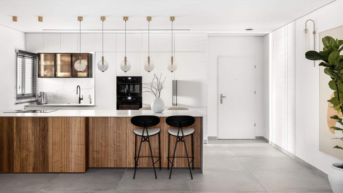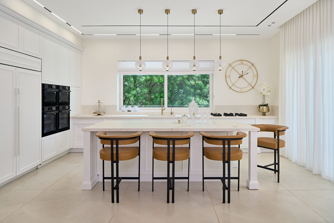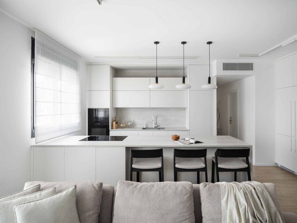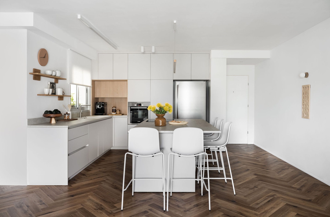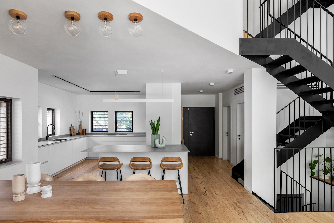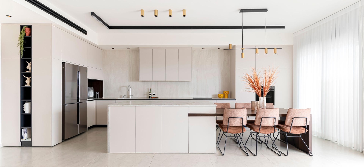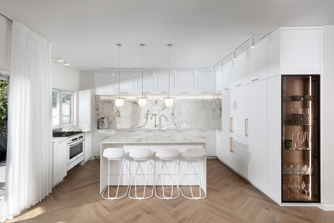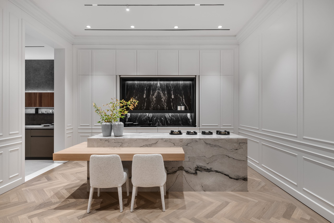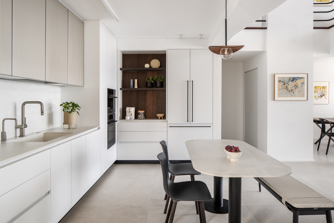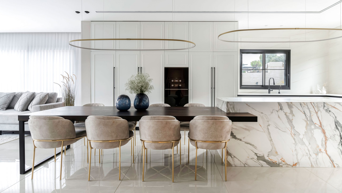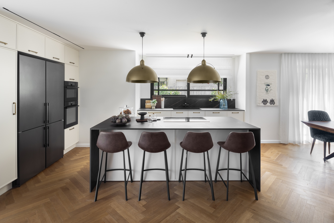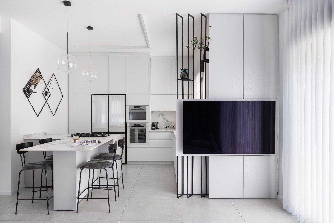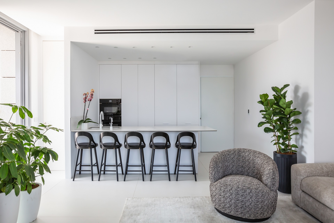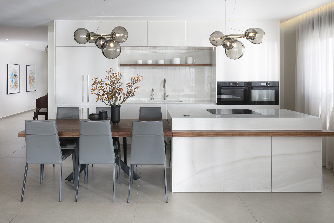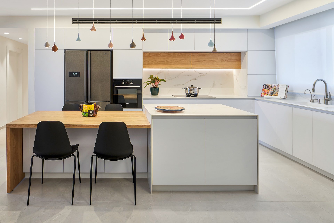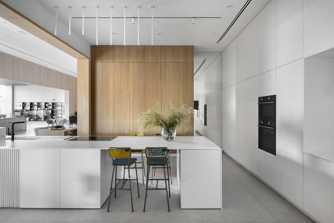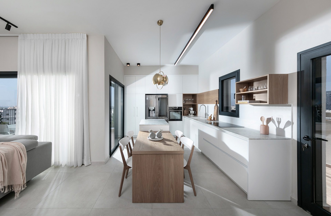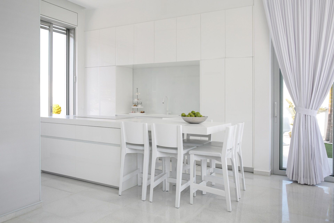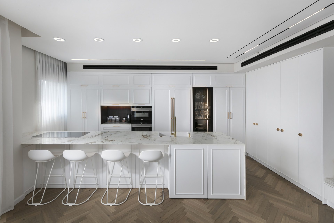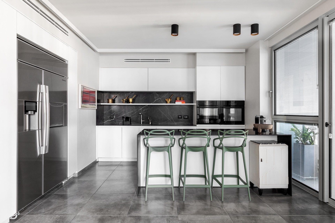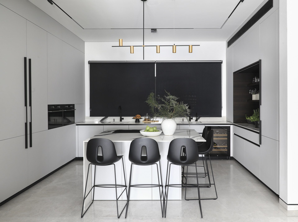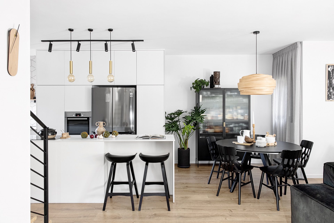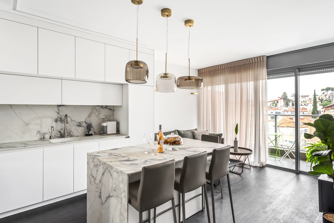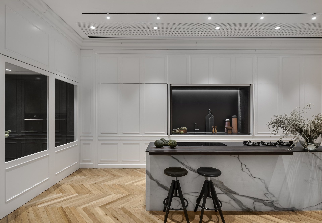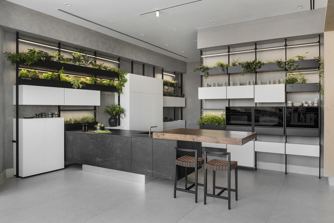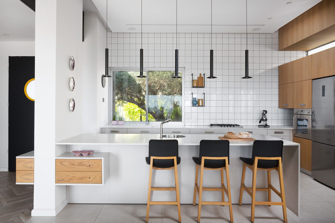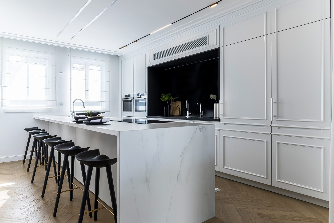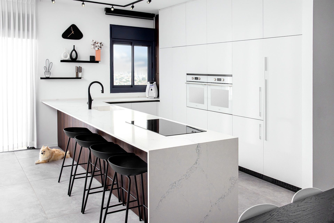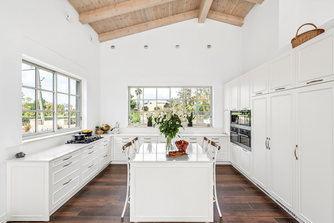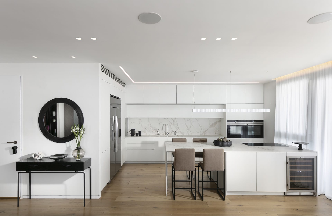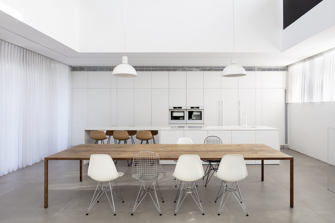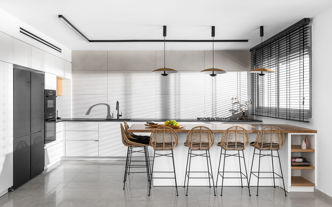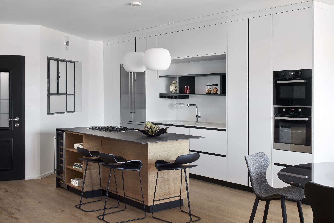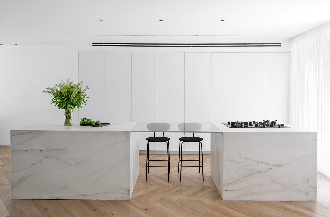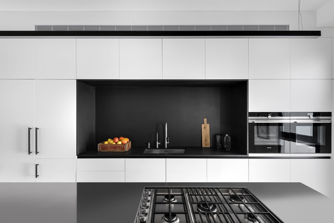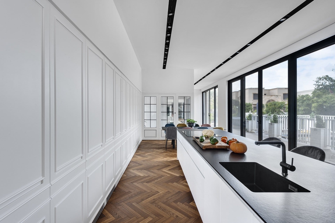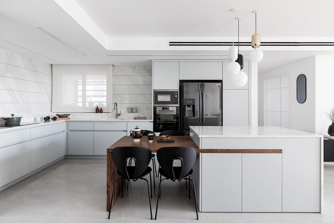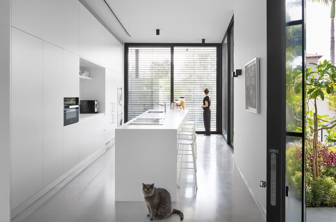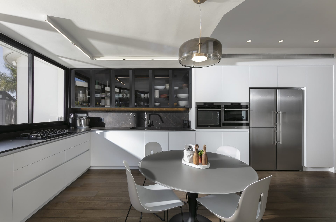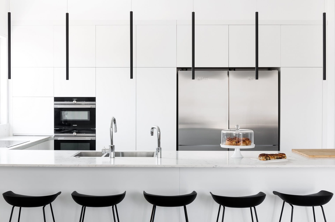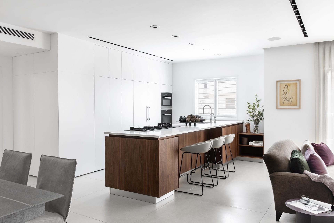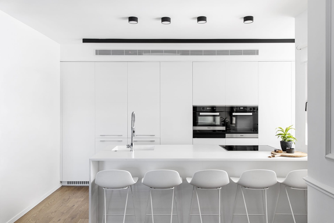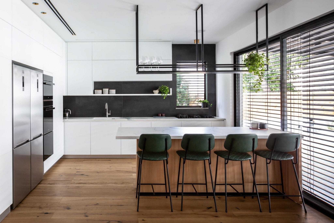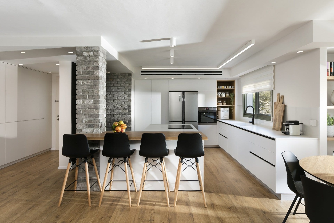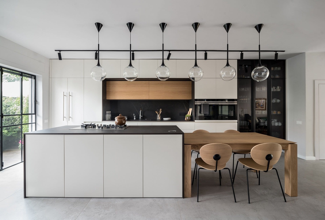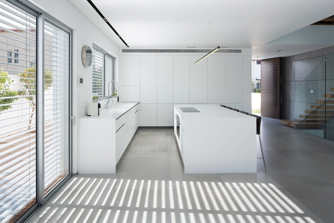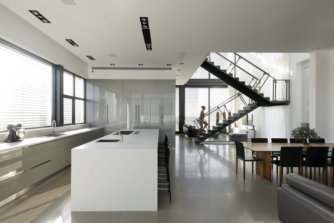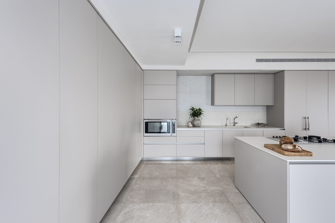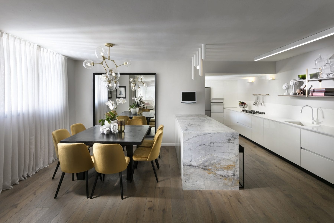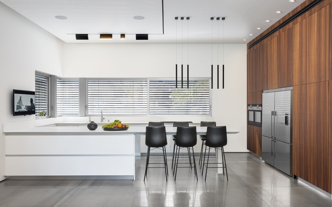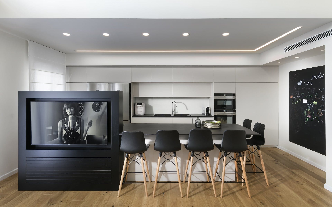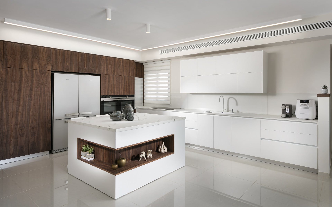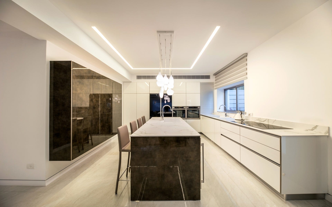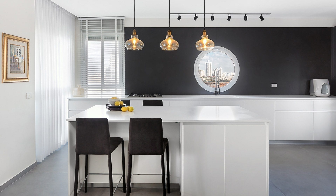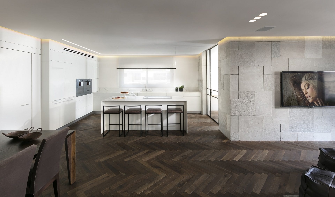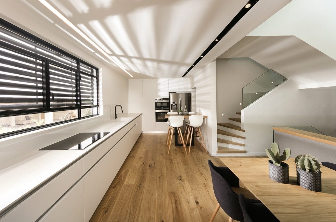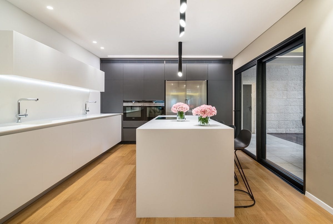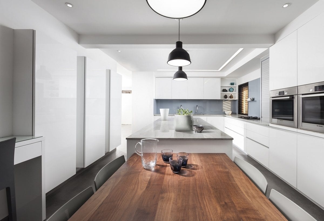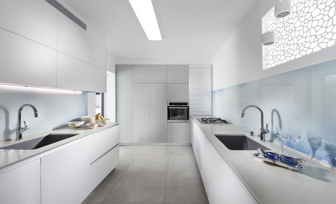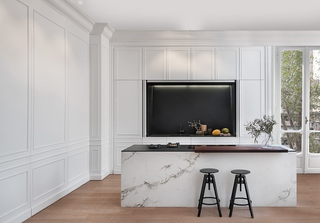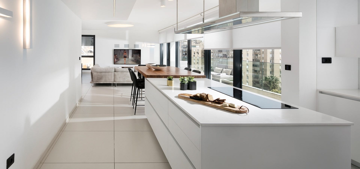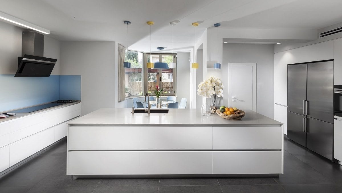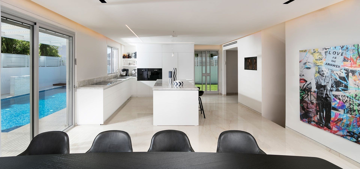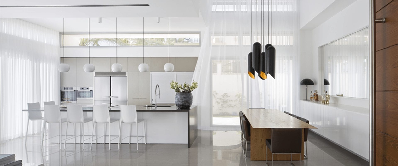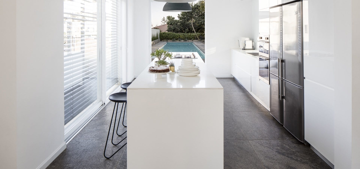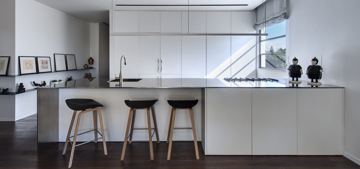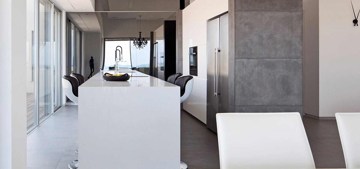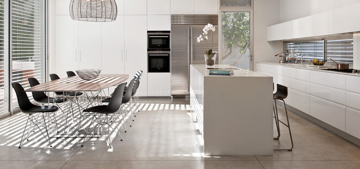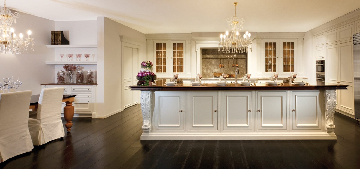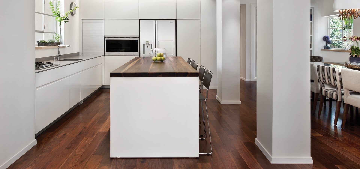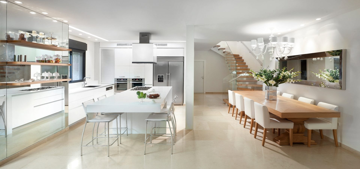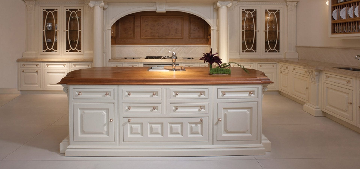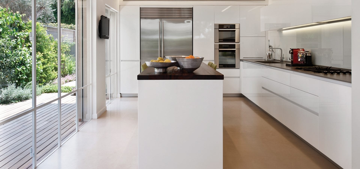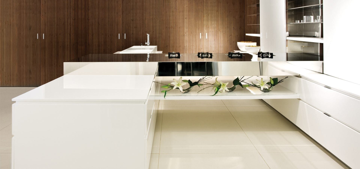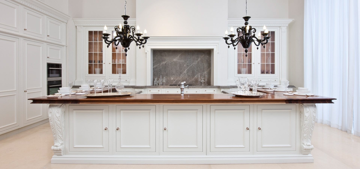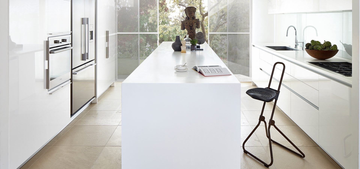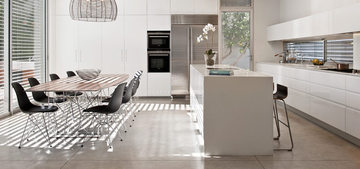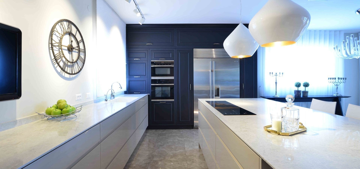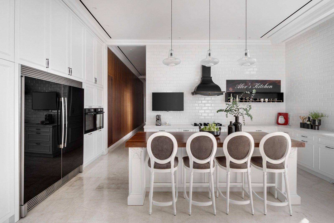
Classic white epoxy kitchen
The kitchen was designed for a couple with five children, in a penthouse apartment created by combining two units in a tower. It serves as the heart of the home, connecting the bedrooms to the public living area.
The kitchen is located next to a small balcony that offers a view of the beautiful scenery. The chosen design style is classic, with a white epoxy paint finish. The kitchen was planned in a U-shape: the tall side houses the appliances and pantry, while the other two sides feature the work surfaces, double sink, and stovetop.
At the center of the kitchen sits a large, spacious island with a butcher block countertop. The inner side of the island is designated for storage, while the outer side includes stylish seating chairs and accessories designed to create a warm, family-oriented atmosphere.
Photo: Oded Smadar

Design: Moshik Hadida

Design:
More white kitchens
MEET THE DESIGNER
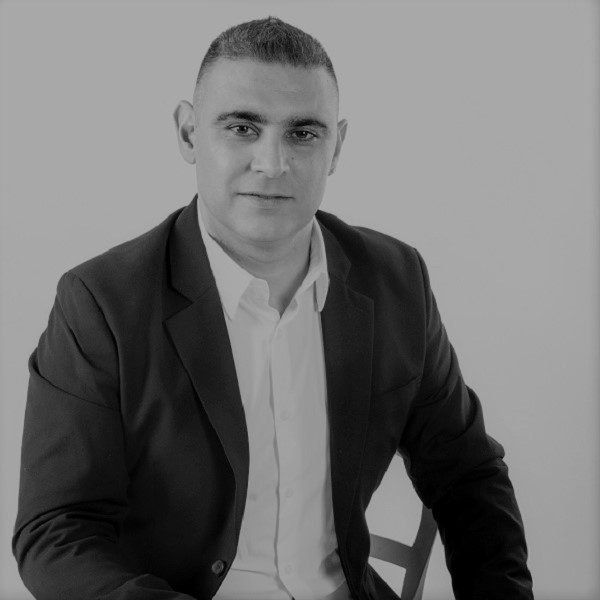
Moshik Hadida
HM Architecture and Interior Design, owned by Moshik Hadida, who has over 25 years of experience, is a leading firm in its field, driven by innovation, creativity, precision, and reliability.
The office, located in Tel Aviv, specializes in architectural planning and interior design for private homes, luxury apartments, and office buildings.
Our philosophy combines meticulous and functional planning, creativity, originality, and vision. These principles guide us on the fascinating journey of creating a luxurious, unique, and indulgent home while fulfilling our clients’ dreams.
The firm specializes in a variety of distinct design styles – from neo-classical, using elements such as cornices, Doric and Corinthian columns, and other features inspired by ancient Greek art, to modern-eclectic styles, as well as luxurious European-style country design, evident in the detailing of cabinet designs and ceiling plans incorporating unique cornices.
Over the years, the firm has designed diverse projects spanning thousands of square meters.
We provide comprehensive planning and supervision services both in Israel and abroad, starting from potential feasibility assessments and initial programs, through preliminary plans, handling licensing processes, to detailed execution plans and coordination with various consultants.
All of this is done while adhering to predefined timelines and budgets, in full collaboration with the client, and with the highest level of professionalism.
Every project begins with an in-depth meeting with the client to fully understand their needs and desires. Hundreds of hours of work are invested in each project to create a unique design and detailed architectural plan.
Our office is equipped with advanced software tools that allow us to produce precise drawings and 3D renderings, whether for conceptual sketches or detailed execution plans.
These tools provide our clients with a clear vision of the project at every stage – from planning to design and all the way to completion.








