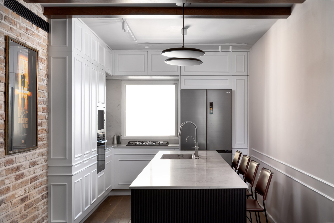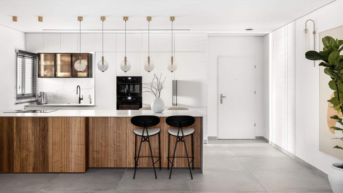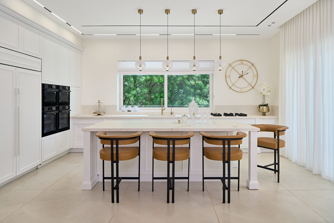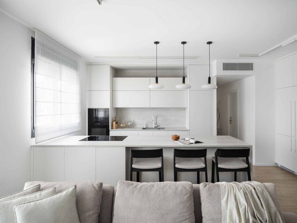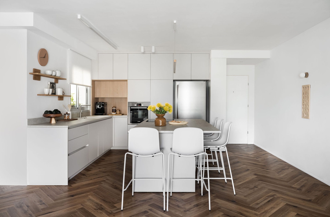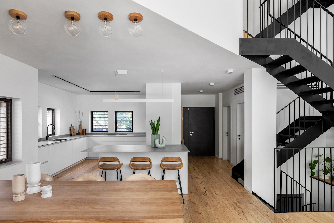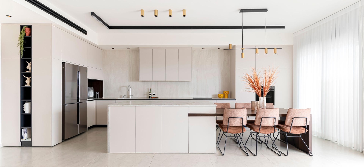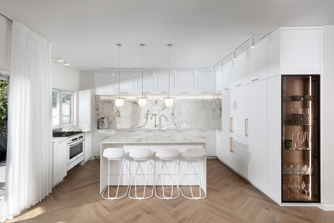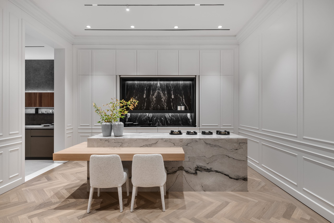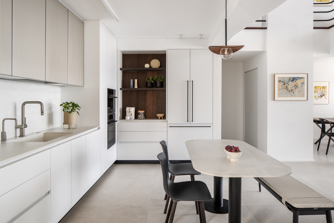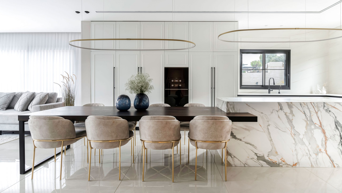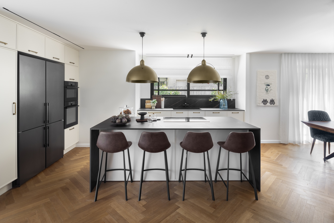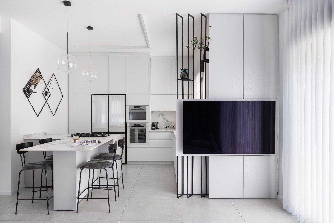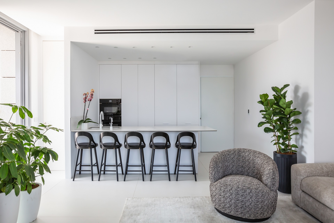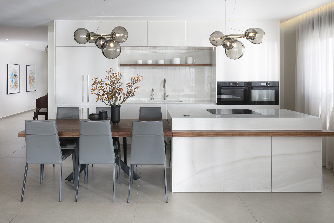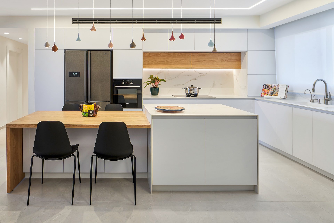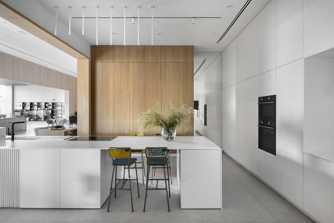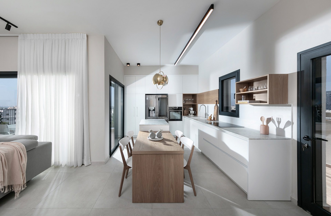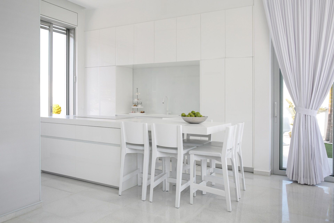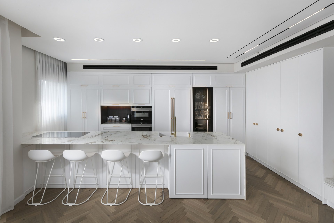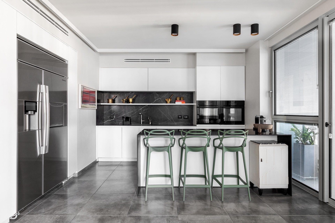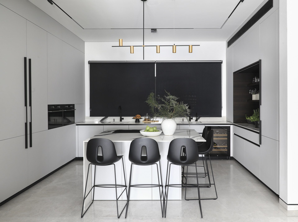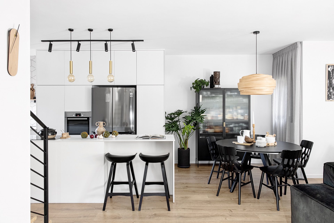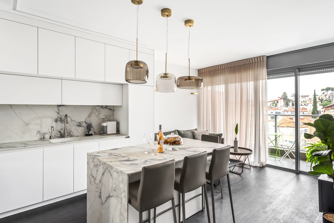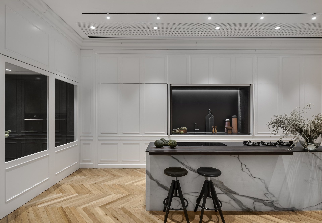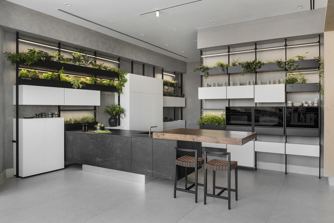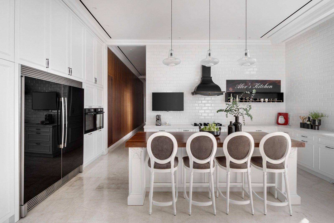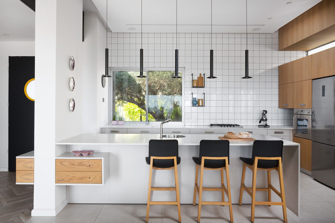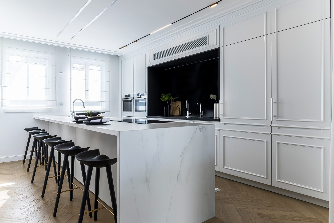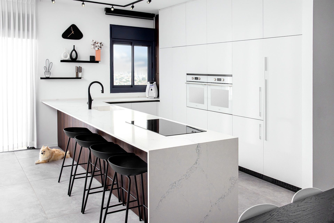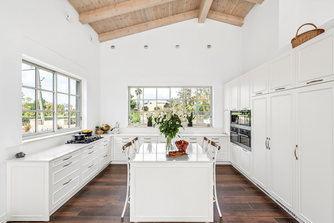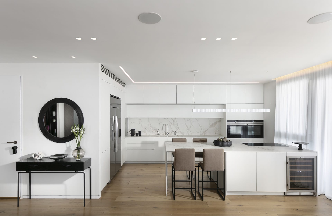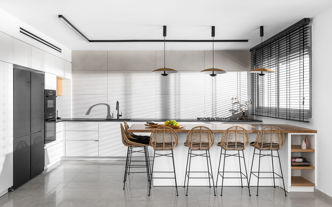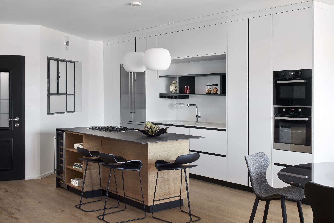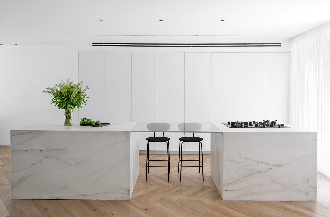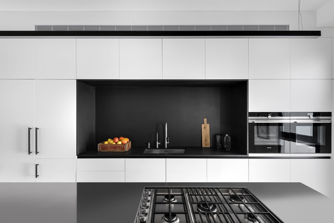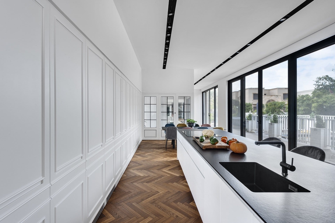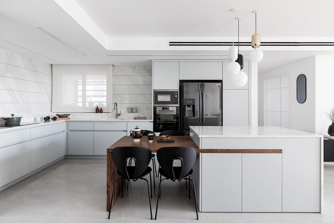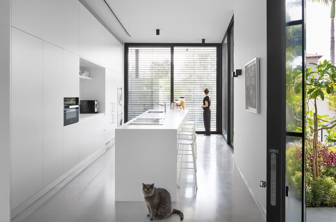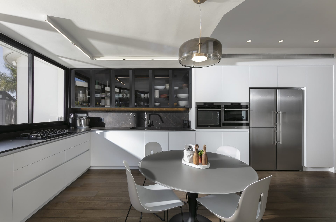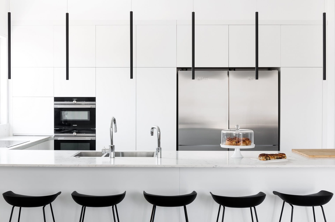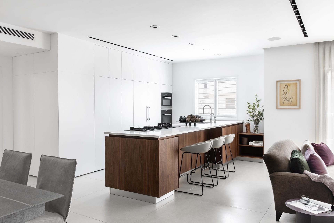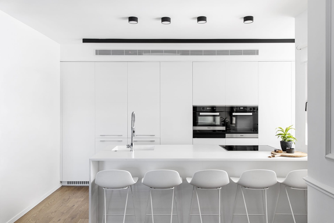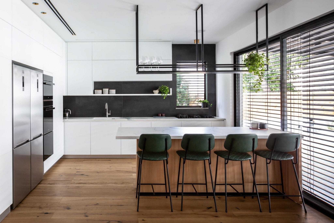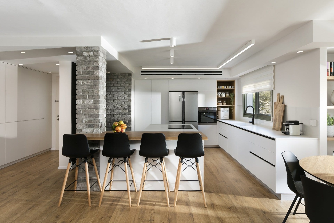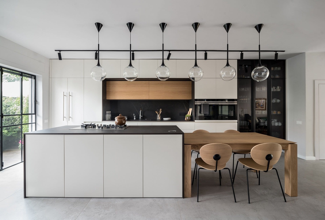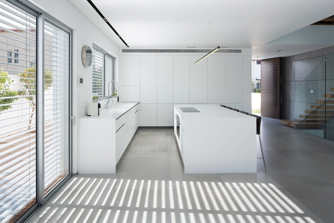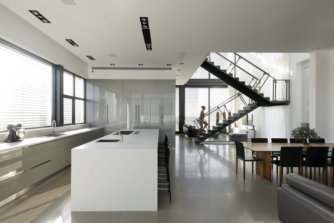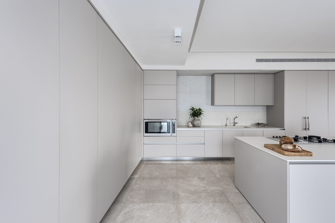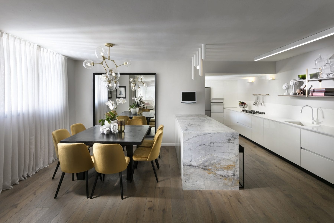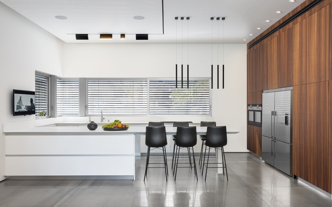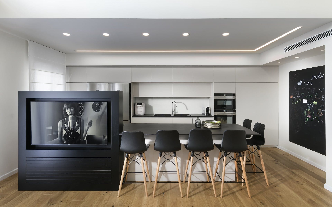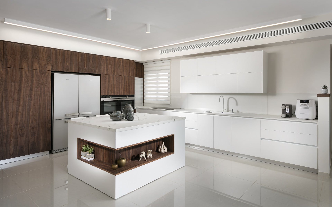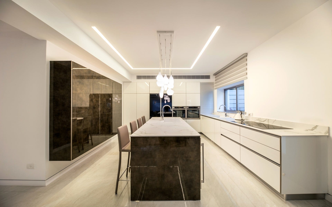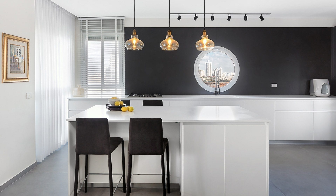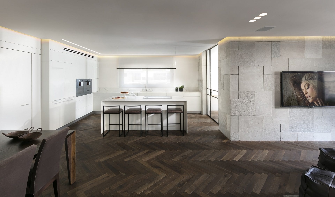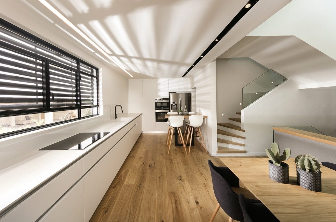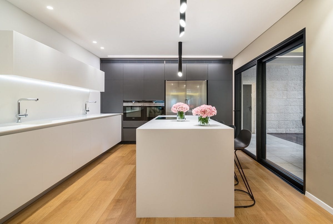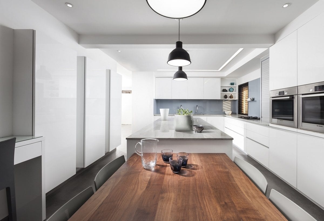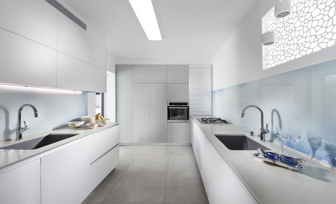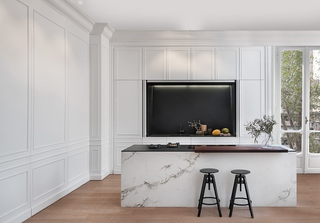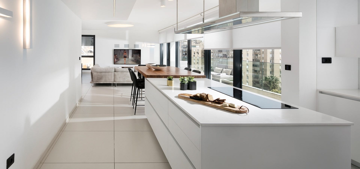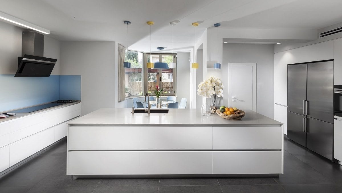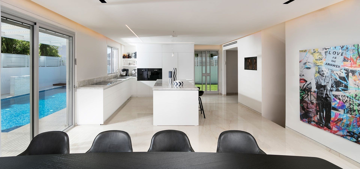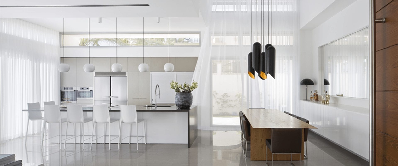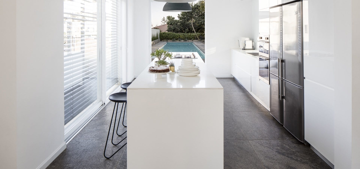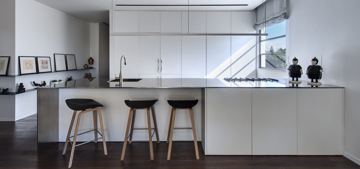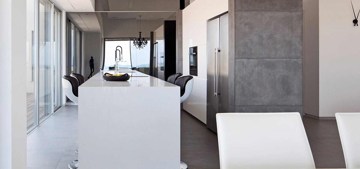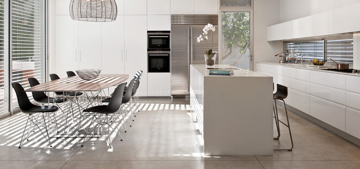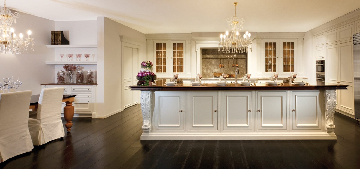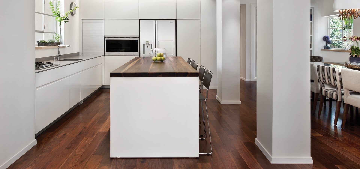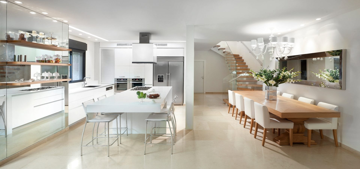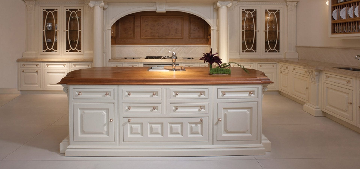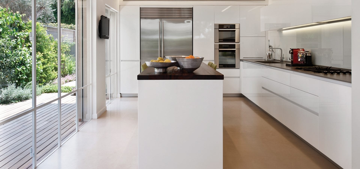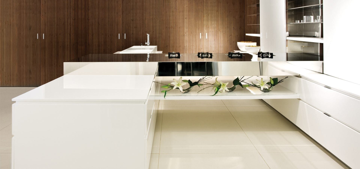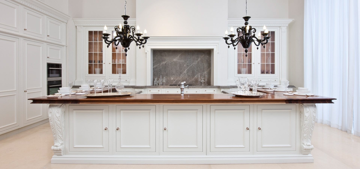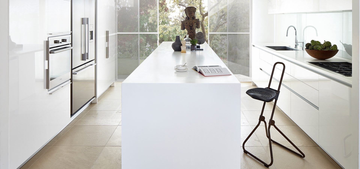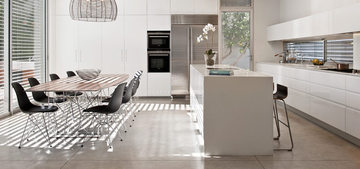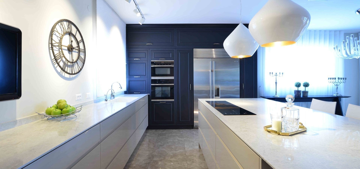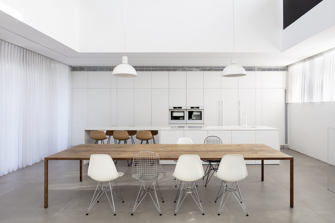
Clean, modern, and minimalist kitchen
From a Cube to a Home:
The house is designed as a white cube, and the rich design elements transform it from a simple cube into a warm, livable home. This is achieved through carefully planned openings in the façades, a strong connection to the yard, and double-height interior spaces in the public areas.
On the ground floor, the design includes a living room and a central lounge area with a double-height ceiling, positioned directly opposite the swimming pool, which incorporates a dining area. On one side of the pool, the architect placed a bedroom hidden behind the living room’s bookshelf, while on the other side lies the kitchen, which discreetly conceals the service areas behind it.
For both the homeowners and the architect, it was essential to create a minimalist, clean, and white kitchen, while ensuring it remained fully functional and active.
The kitchen was designed with a long wall of tall cabinets spanning the entire width of the house. Opposite them, on the facing wall, stands a white, minimalist bookshelf that follows the same design language. The tall cabinets cleverly hide integrated refrigerators, service areas, and doors leading to additional utility spaces located behind the kitchen.
In front of the cabinets, a long island was designed to include work surfaces, a sink, a cooktop, and seating for six people, making it the heart of the home for both everyday living and entertaining.
Photography: Amit Geron

Design: Raz Melamed

Design:
More white kitchens
MEET THE DESIGNER
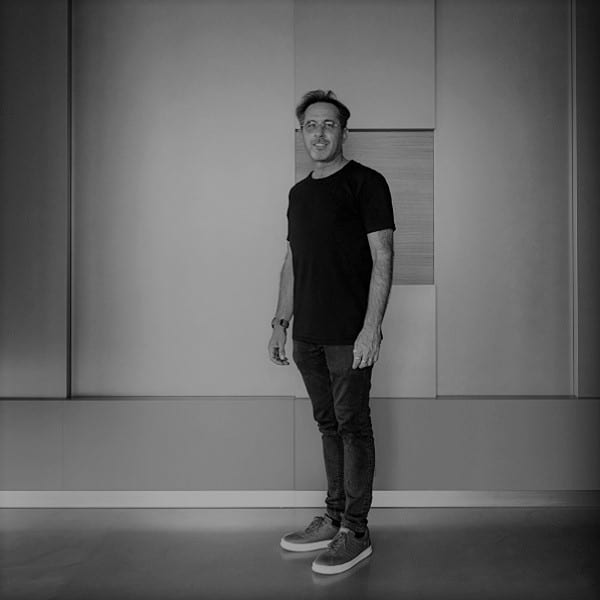
Raz Melamed
I am Raz Melamed, an architect.
My work and experience focus on designing the most important space in your life—your home. And I do it together with you.
Whether it’s a brand-new private house built from scratch or an interior design project for an existing or planned apartment, I am involved in every step. This includes exploring initial layout and space division alternatives, as well as providing full guidance throughout the entire process with consultants, suppliers, and contractors, ensuring that every choice and decision fits our design vision.
I believe that in architecture, to breathe life into a design concept, there must be a balance between detailed, precise planning in advance and the flexibility to adapt as needed to address challenges that arise during the process.
These challenges may include budget constraints, engineering or geometric issues, and design changes that surface during site visits as the project takes shape. Some challenges also stem from changes you, the clients, experience during the planning and construction stages.
When these so-called “constraints” (some of which can even be anticipated) are approached as creative challenges—and addressed with solutions influenced by technological innovations, budget considerations, and the unique character of the project’s location—the result is a richer, more layered outcome that goes beyond a simple, clean design line.








