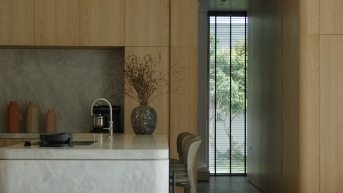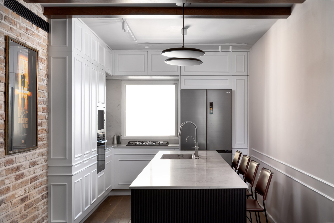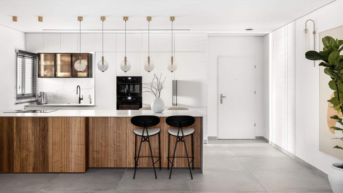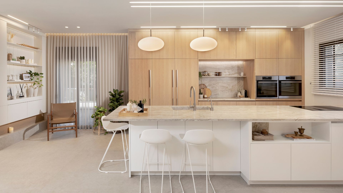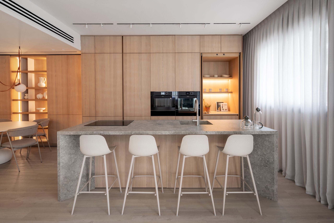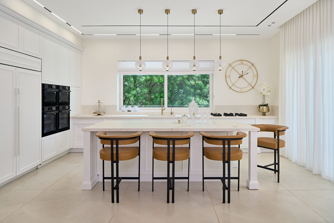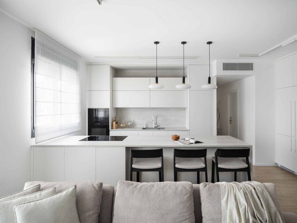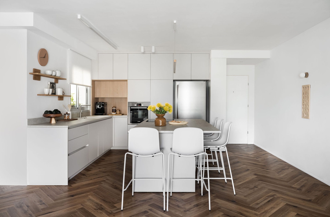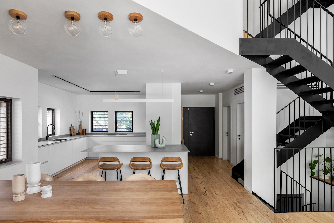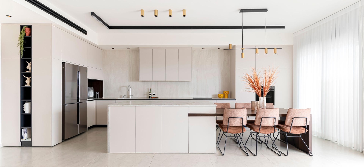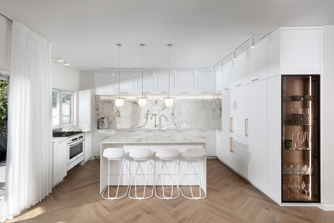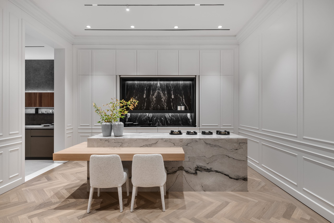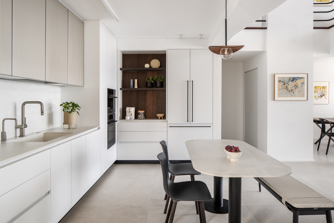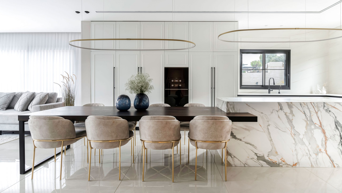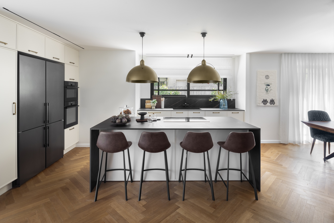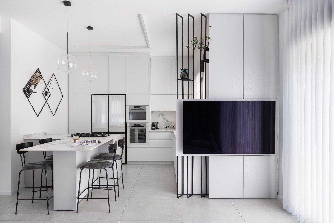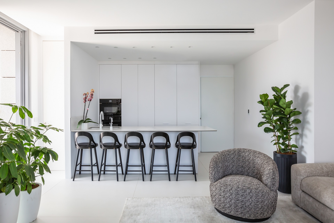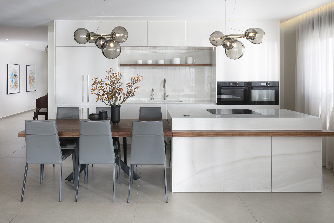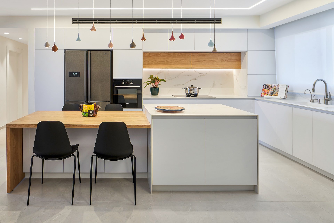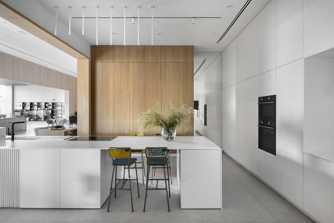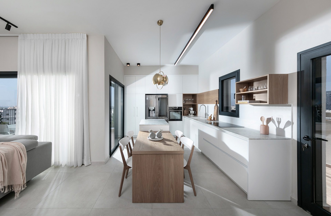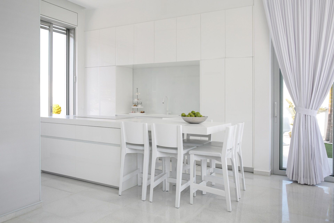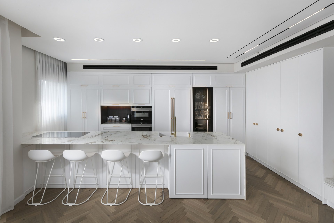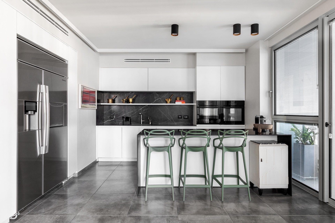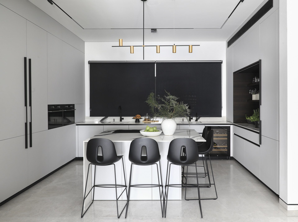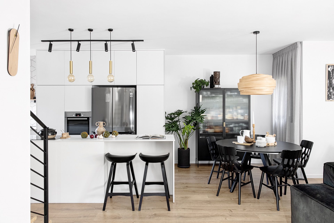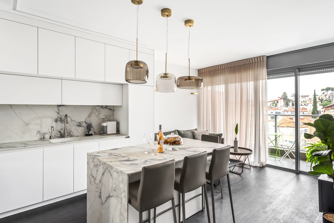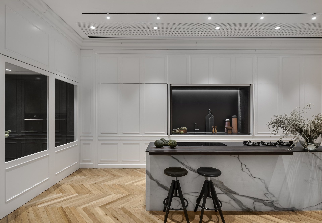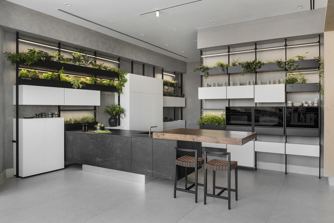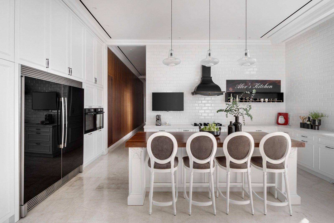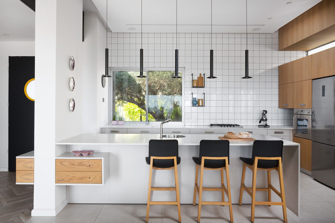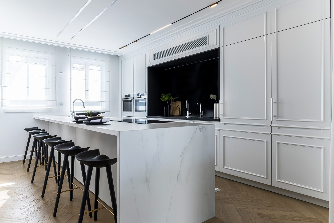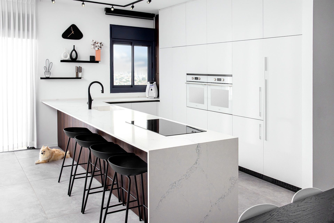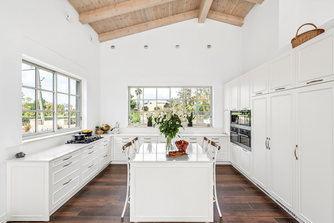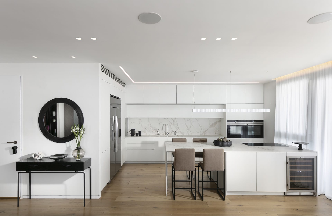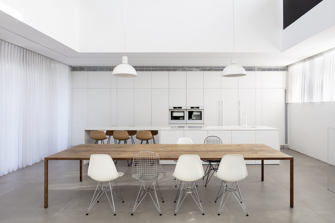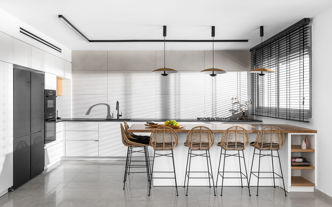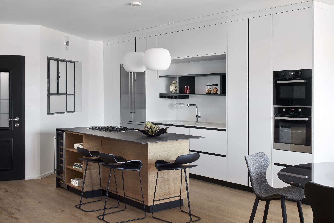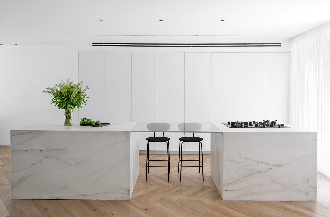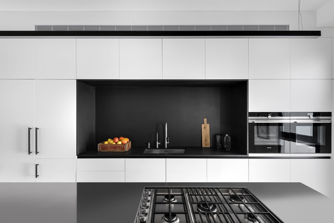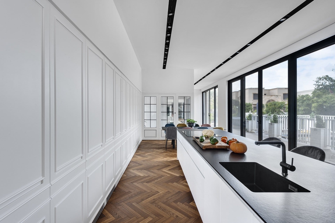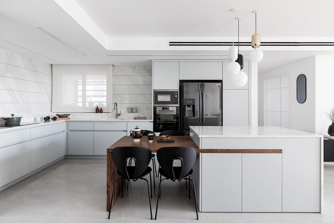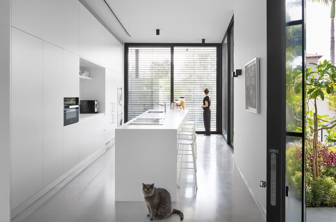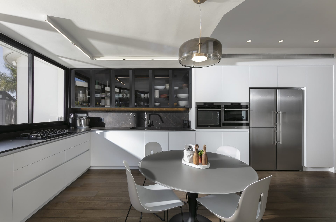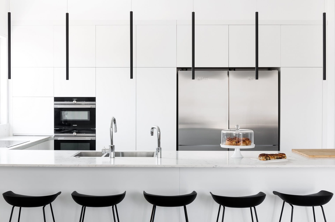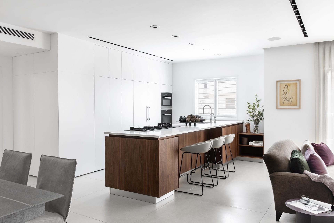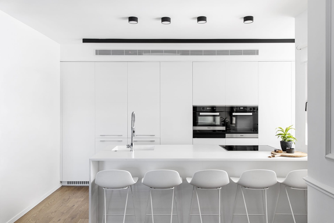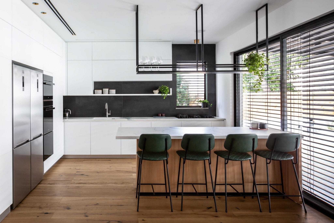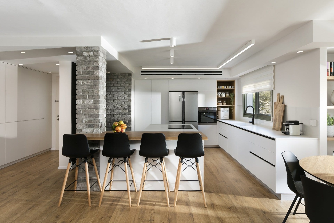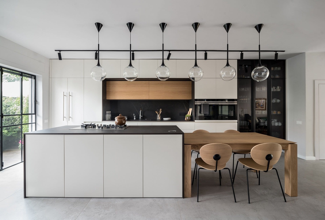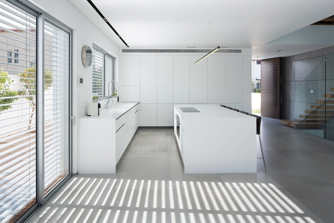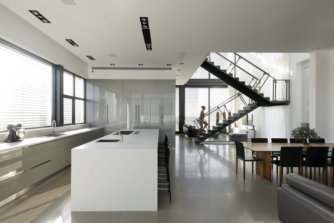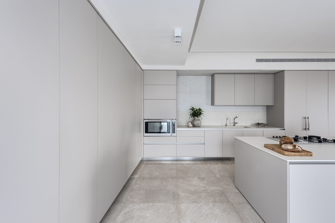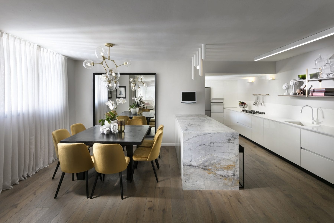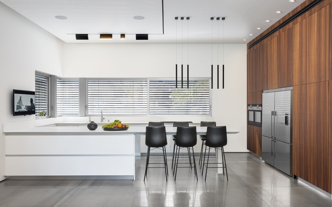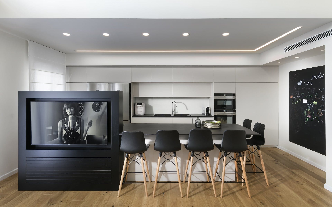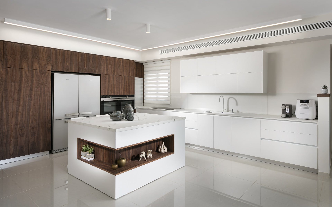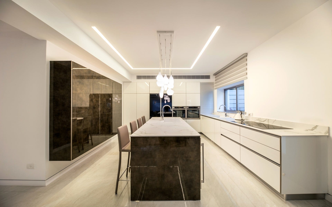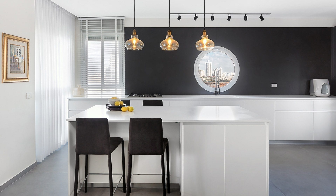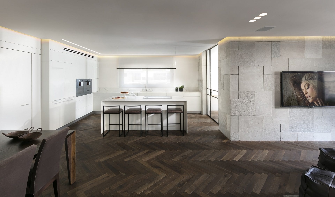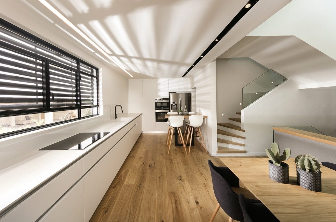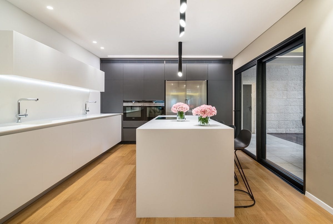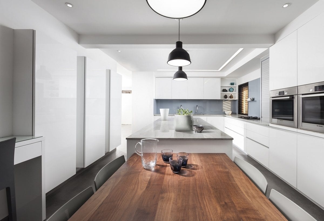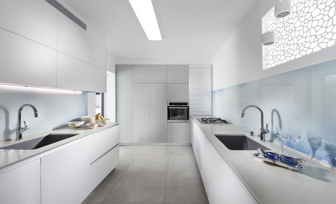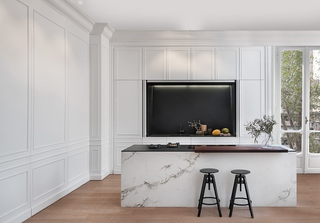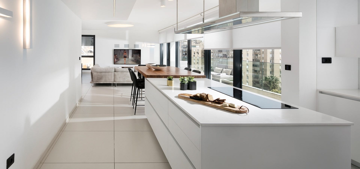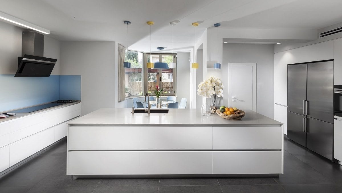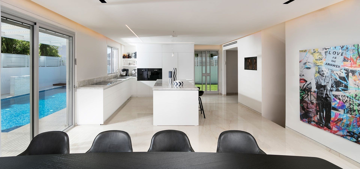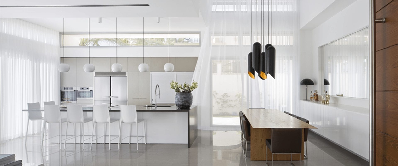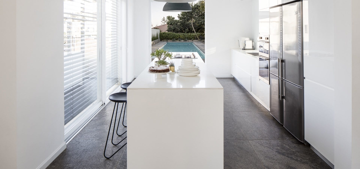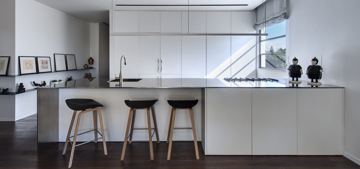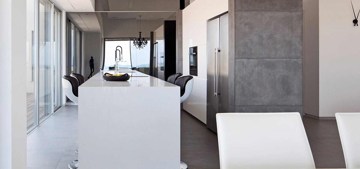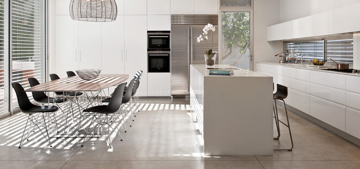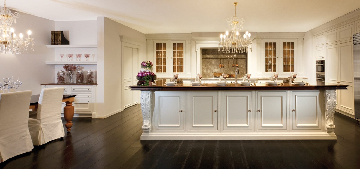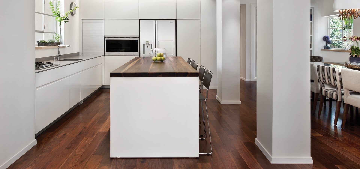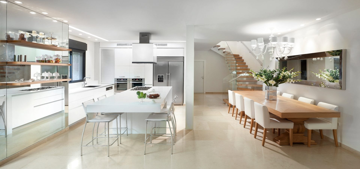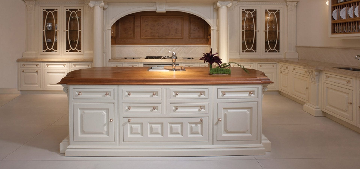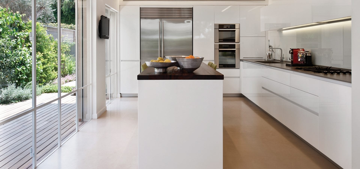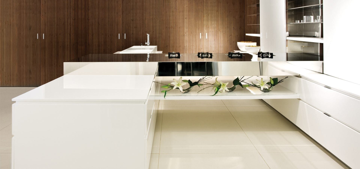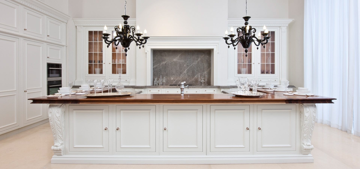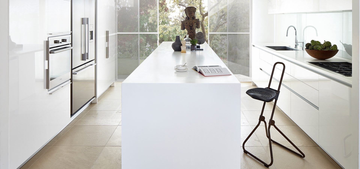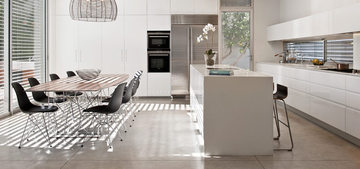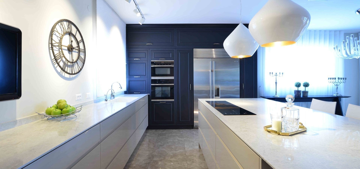
Victoria Model Painted Kitchen with an Open Unit in Canaletto Veneer
This kitchen was designed especially for a family that places food and hosting at the heart of their lives – a couple, their two children, and one dog named Muri.
It’s a space that invites cooking, gathering, and enjoying shared moments throughout the day.
The family are true culinary enthusiasts, who love experimenting with new recipes and creating experiences around the dining table.
For this reason, the kitchen was planned to be spacious, functional, and carefully designed, enabling comfortable cooking, smart storage, and a daily meeting point for the whole family – including the kids, who join in cooking at the large island in the center of the space.
The design blends classic lines with modern elements, featuring cream-colored fronts with delicate frames that create a clean and elegant look.
The worktops are made of light marble with subtle veining, adding a luxurious and polished touch to the space.
A Unique Coffee Niche
One of the standout elements of this kitchen is the coffee niche, created especially for true coffee lovers.
It combines aesthetics, comfort, and maximum functionality, seamlessly integrated into the line of tall cabinets.
Thanks to its wood cladding and dedicated lighting, the niche becomes a special corner, offering the experience of enjoying a perfect cup of coffee – just like in a private café.
-
Strategic, convenient placement – integrated into the tall cabinet line at the ideal height for easy access to the espresso machine, grinder, and accessories, while maintaining a harmonious flow in the space.
-
Warm, soothing finishes – natural wood cladding at the back of the niche adds warmth and creates an elegant contrast to the light cabinetry and marble countertops.
-
Atmospheric lighting – built-in LED lighting gently illuminates the preparation area, providing a cozy, inviting atmosphere and serving as a decorative element.
Photography: Shiran Carmel

Design: Chen Shadmi

Design:


More white kitchensR-shaped kitchenKitchen with island
MEET THE DESIGNER
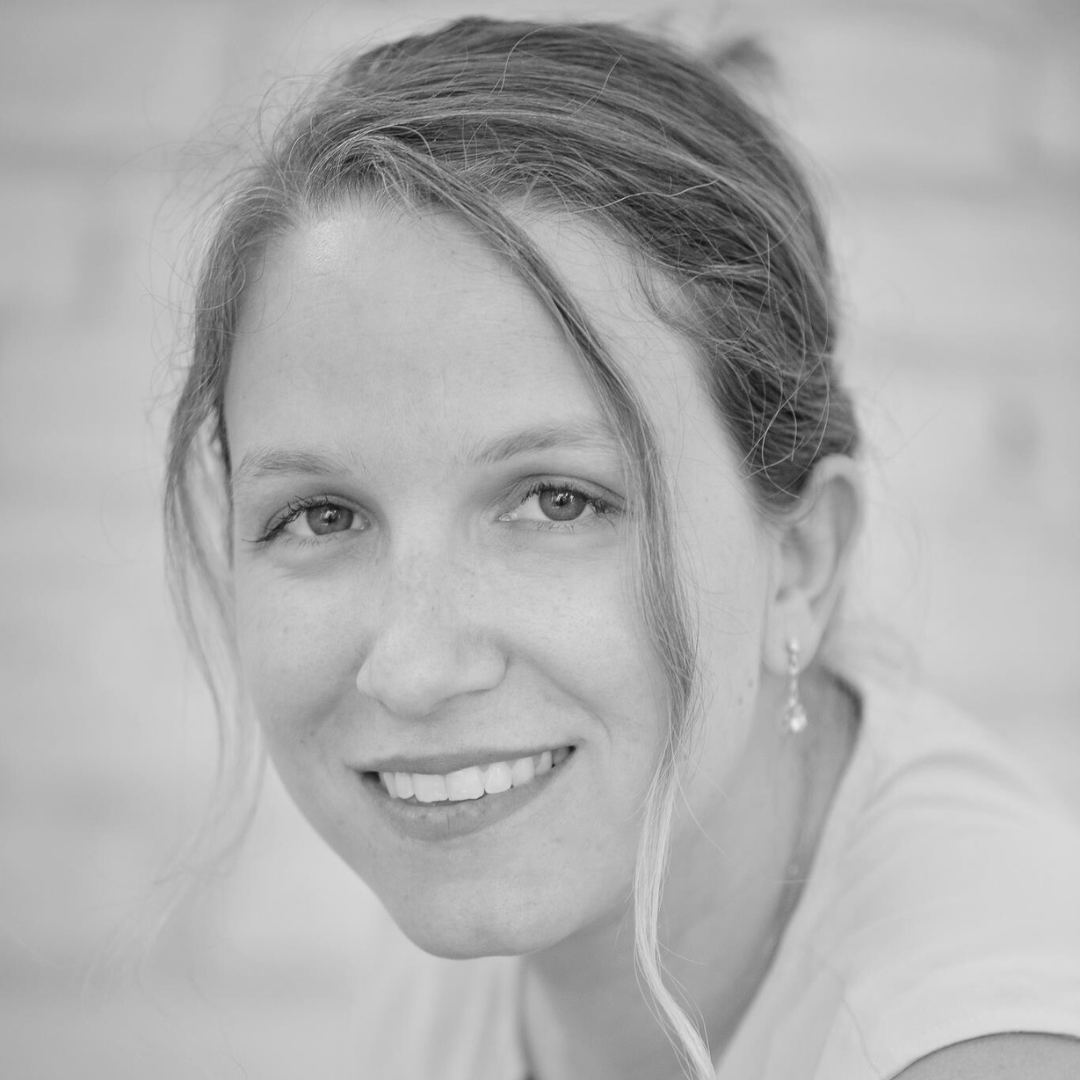
Chen Shadmi
Chen Shadmi is a leading interior designer and the founder of “Shadmi Design Studio”, established in 2010 and located in the heart of Tel Aviv.
The studio specializes in planning and designing residential and office spaces across Israel and offers a wide range of services, including 3D planning, detailed architectural drawings, custom furniture design, and home styling.
After completing her Bachelor’s degree at Shenkar and Master’s degree at Bezalel, Chen gained experience working at top interior design firms before founding her own independent studio.
Chen’s studio places a strong emphasis on tailoring each project to the client, deeply understanding their lifestyle while integrating the physical and cultural characteristics of the environment into the planning process.
She believes that a space should reflect the lives of its inhabitants, incorporating personal and unique elements into every project.
Beyond her work as an interior designer, Chen Shadmi also lectures and leads workshops in the field of design, providing inspiration to young designers and design enthusiasts.








