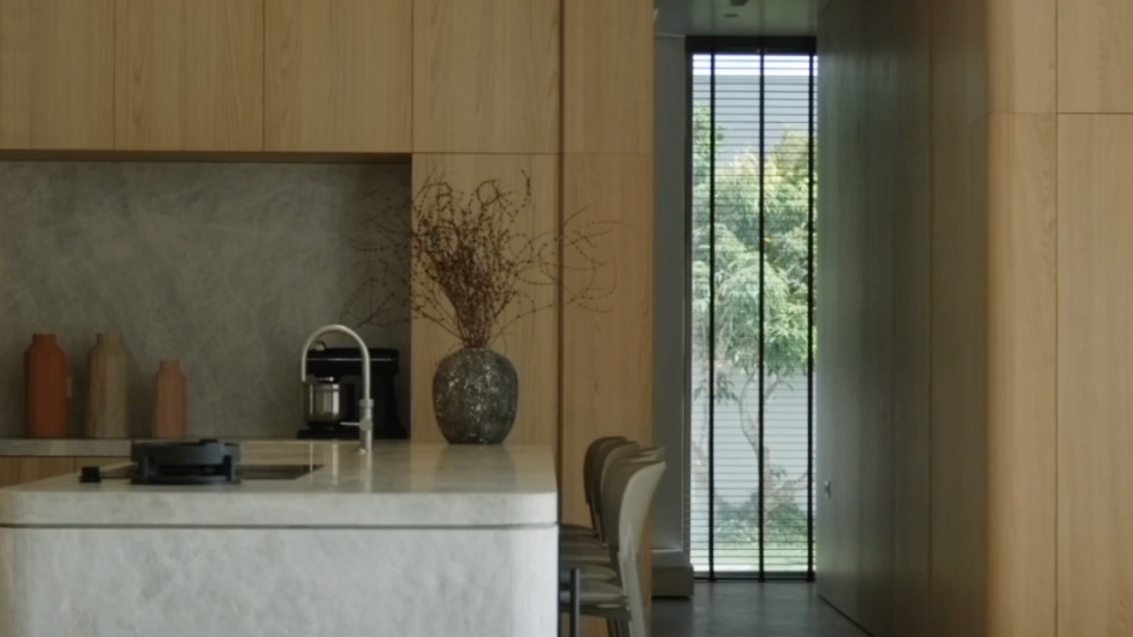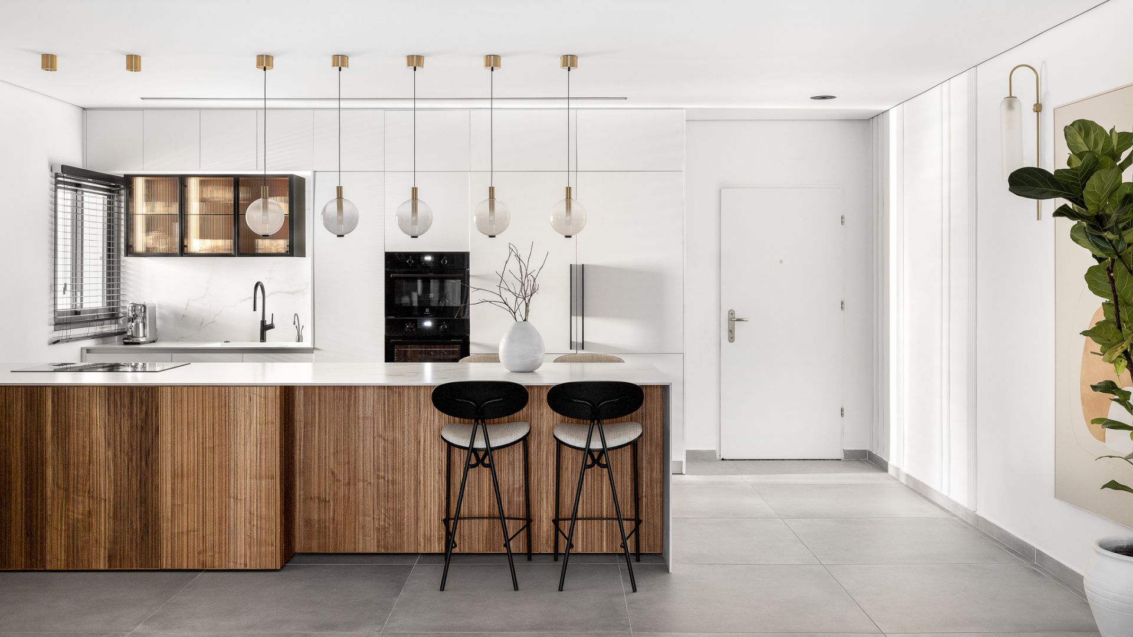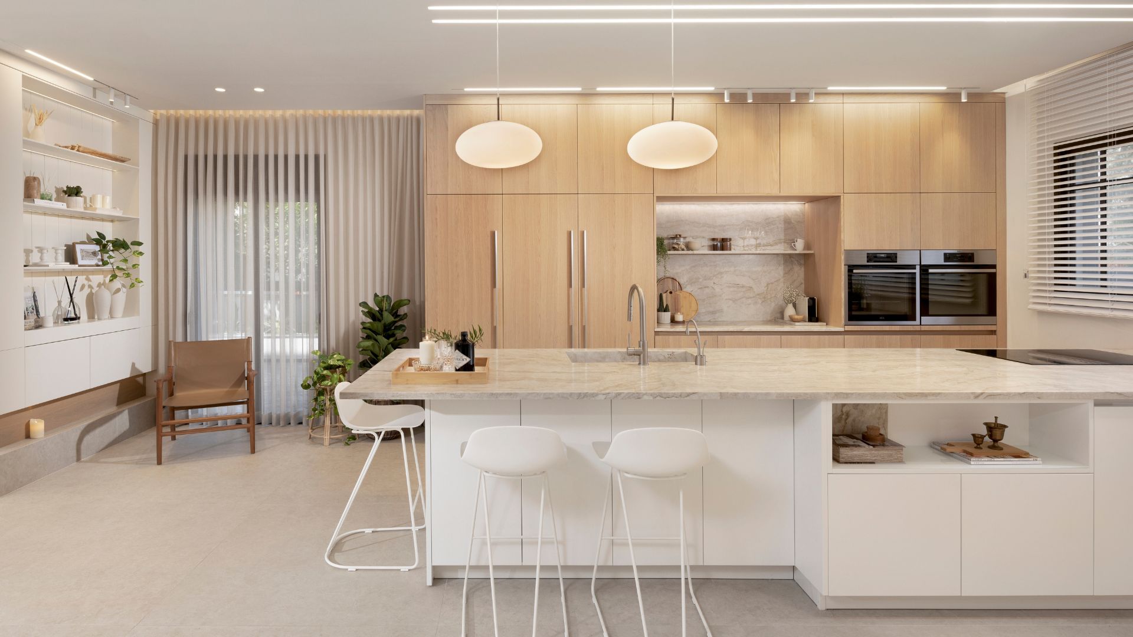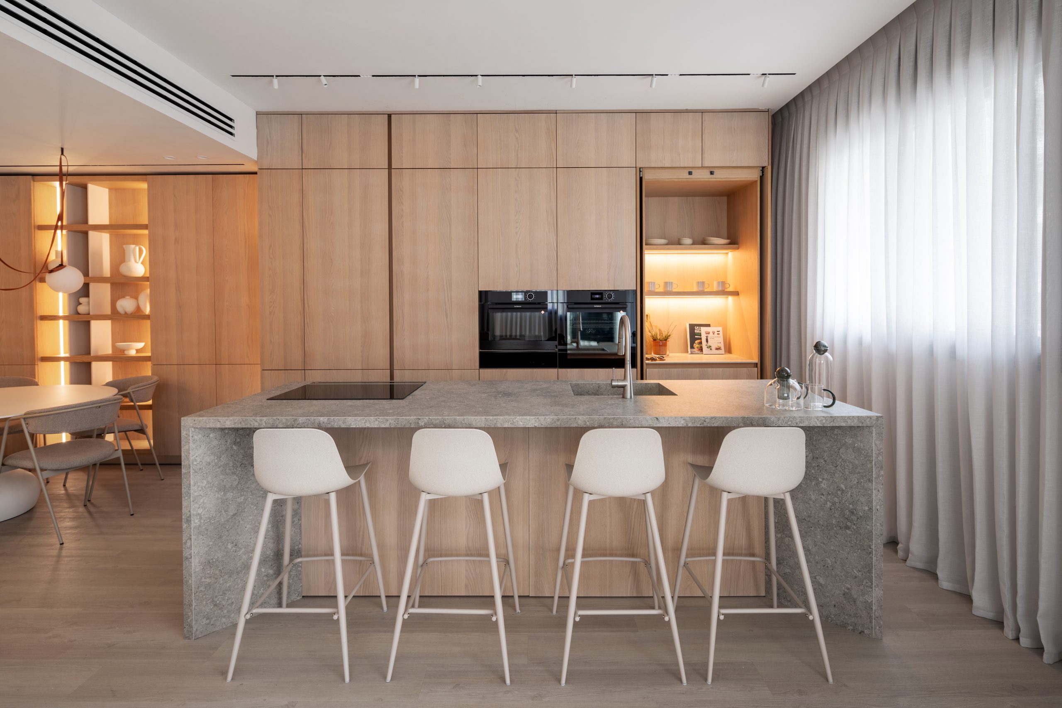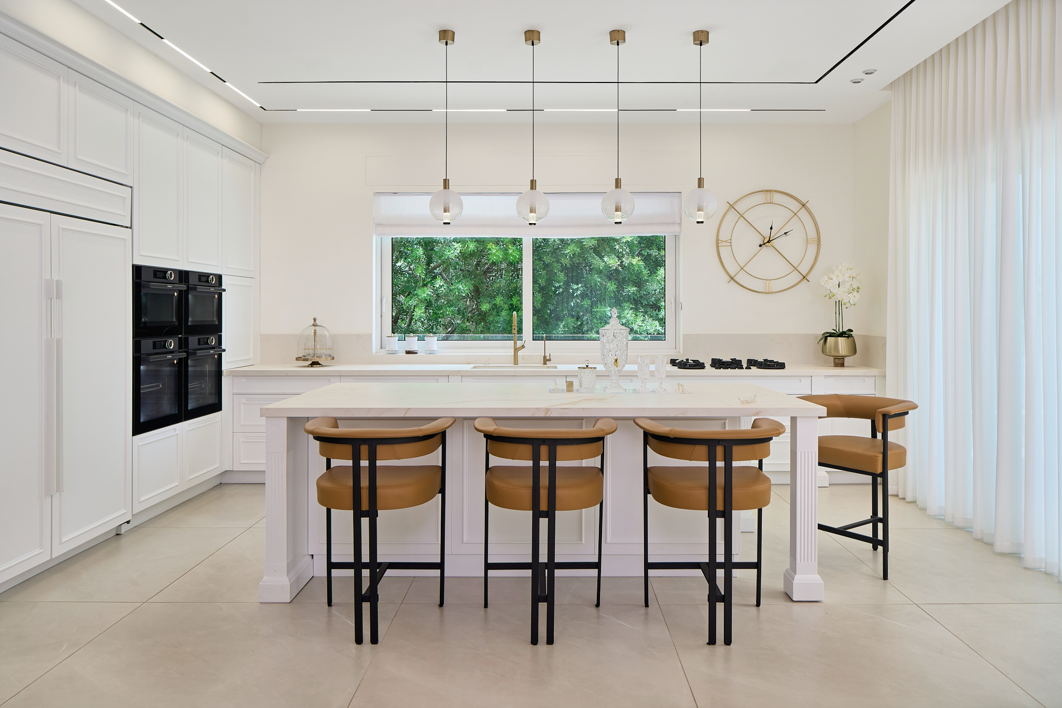In this stunning project, the kitchen underwent a refreshing transformation, becoming the heart of the home – a space where functionality meets perfect style.
One of its most striking elements is the smart entrance cabinet, which wraps around the glass wall and folds seamlessly into an elegant porcelain wall cladding.
The worktop, lower cabinets, and island are all clad in subtle and practical porcelain, Dekton Rem model, which provides a luxurious appearance alongside high durability.
In addition, a carefully selected walnut veneer feature wall serves as a bold focal point, cleverly concealing appliances and smart storage solutions.
This wall also hides the communications and electrical cabinet, emphasizing its importance both as a design statement and as a functional solution.
The kitchen was meticulously designed, using three main materials that blend to create a functional and aesthetic space.
It consists of three distinct volumes:
-
The tall cabinet wall, wrapping around a central column and made of smoked oak veneer.
-
This wall is not only a striking design feature, but it also hides the refrigerators, ovens, and electrical cabinet, maintaining a clean, modern look.
-
-
The island and wide worktop, built from two parallel lines integrating the sink and cooktop.
-
The front panels, backsplash, and doors are made of Dekton Rem, with 14 mm thick doors clad in the same material for a seamless, luxurious appearance.
-
-
The wall cladding and entrance unit, covered in Nano Fenix in a matte chocolate brown shade, adding warmth and elegance while completing the kitchen design with depth and unique character.
Photography: Daniel Tzairi




























