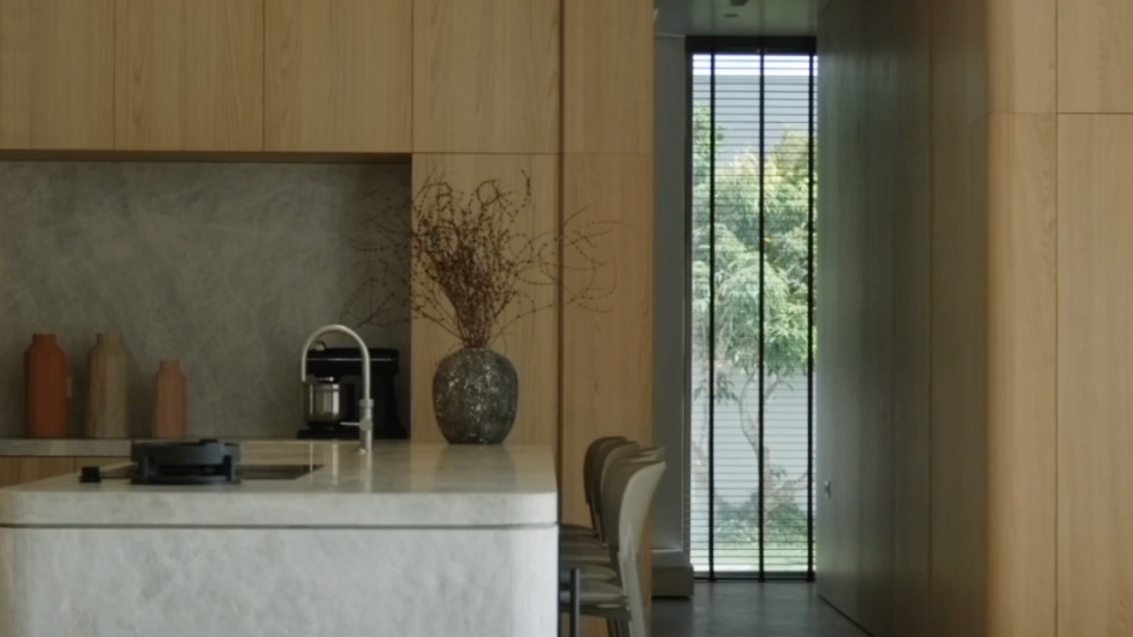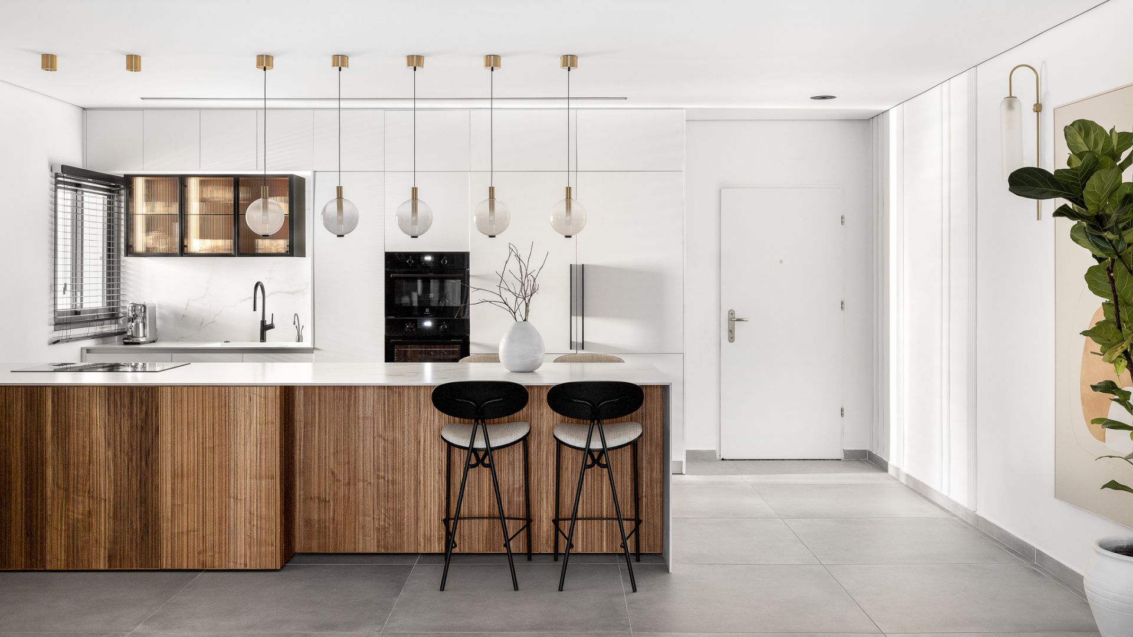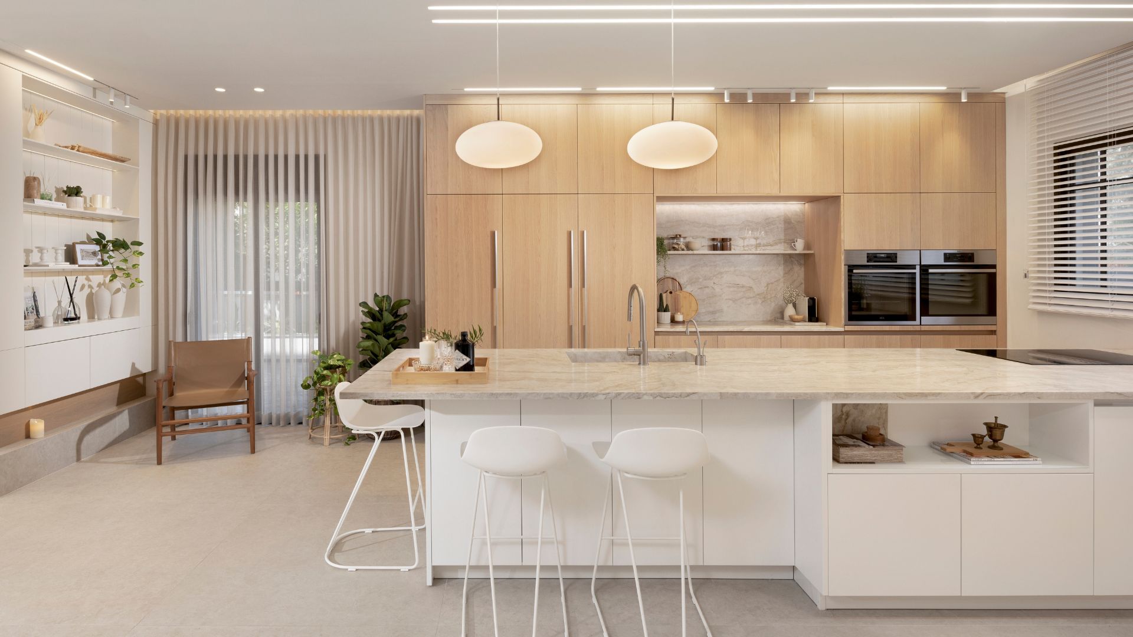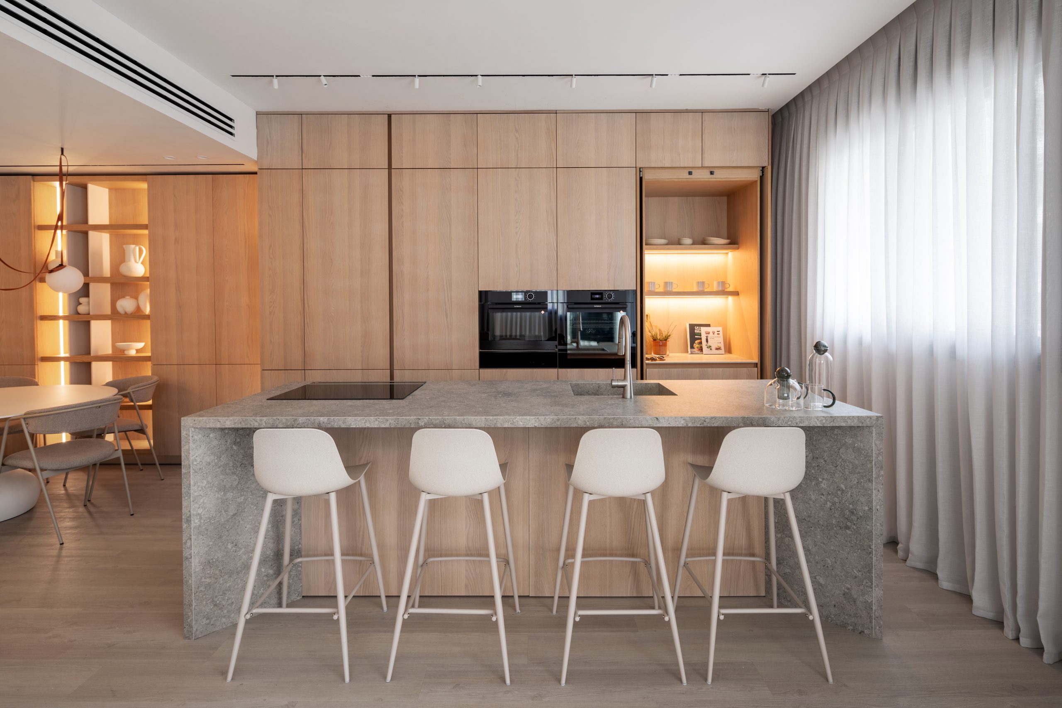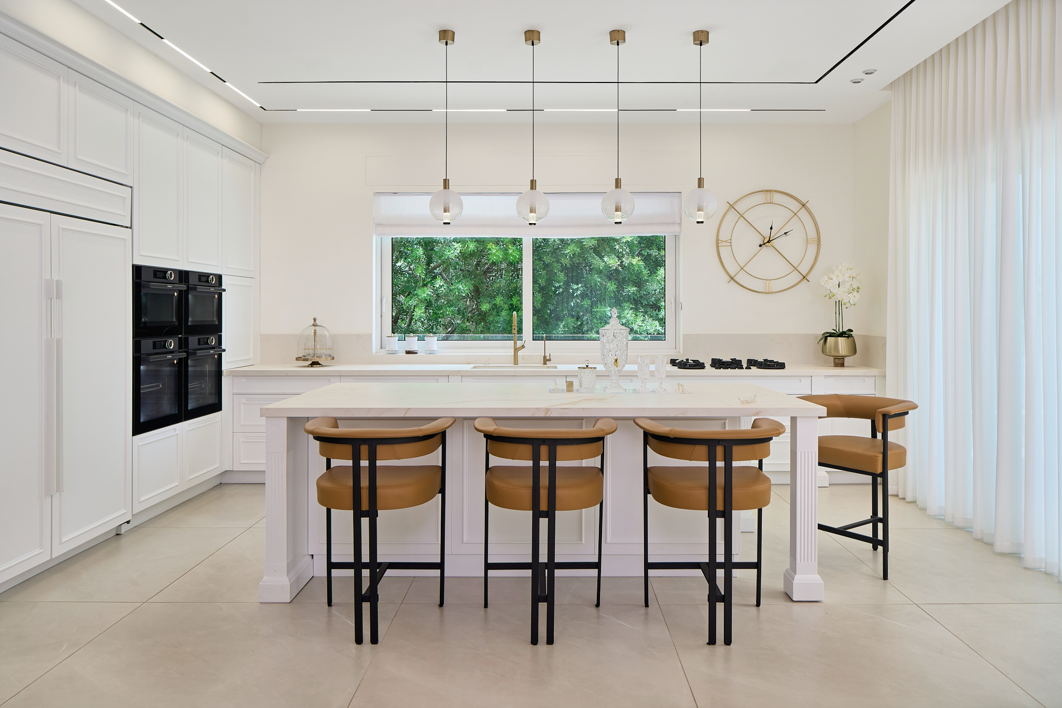
Three-Layer Oak Wood Kitchen – Black Sand
The impressive linear kitchen was meticulously designed for a penthouse apartment in Haifa, offering a spacious and convenient workspace.
A 5.5-meter-long wall of tall cabinets houses all essential appliances, including an integrated refrigerator, oven, microwave, and built-in wine cooler. At the heart of this wall is a stylish niche with a granite porcelain backsplash, perfectly designed for baking and coffee preparation.
The tall cabinets feature three-layer oak fronts in Black Sand finish, giving the kitchen a luxurious and exclusive look that blends seamlessly with the overall design concept of the apartment.
At the center of the space lies a 4-meter-long island, crafted with matte black lacquer fronts that are both durable and practical for heavy daily use. The island includes a dishwasher, sink, ample storage, cooktop, and an expansive 180 cm workspace, making it the functional heart of the kitchen.
The combination of natural wood and black lacquer creates a harmonious, sophisticated aesthetic, turning the kitchen into the focal point of the home.
For the countertops, Neolith’s Abu Dhabi stone with striking rust-colored veins was selected, setting the tone for the home’s entire color palette. The island also features six linear seating spots, offering a perfect place for family and guests to enjoy meals while admiring the stunning urban view visible from the balcony.
“This kitchen is a perfect example of how Semel Kitchens combines precise design, premium materials, and intelligent storage solutions to create kitchens that are both unique and highly functional,” shares the designer.
Photography: Karin Rabna

Design: Liraz Ashkenazi Boka'i

Design:
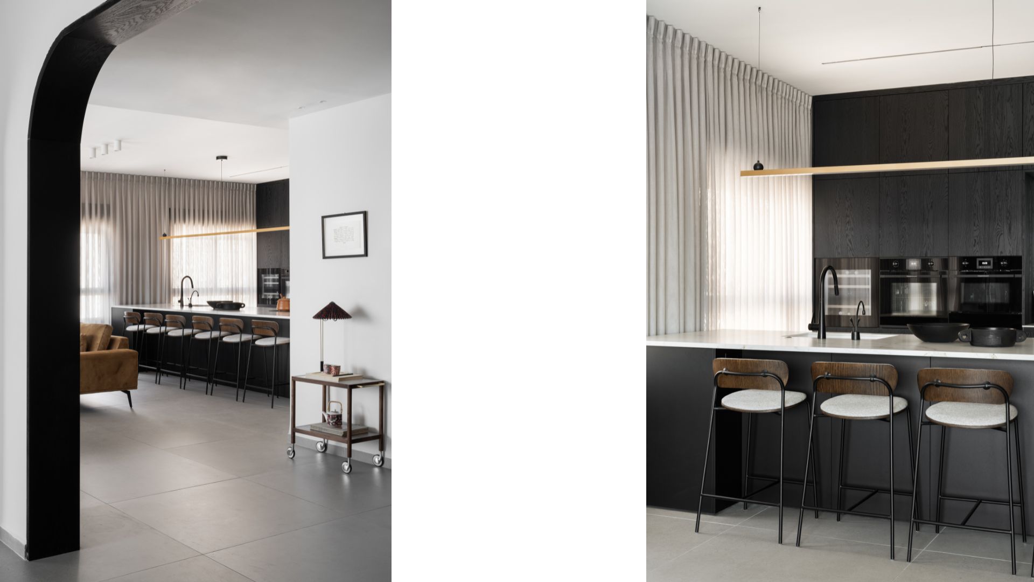

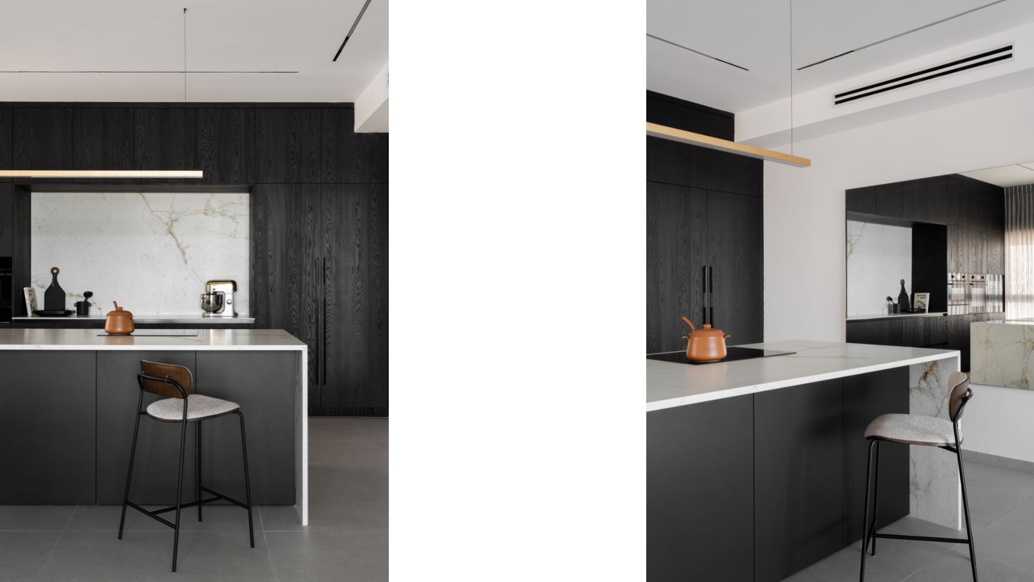

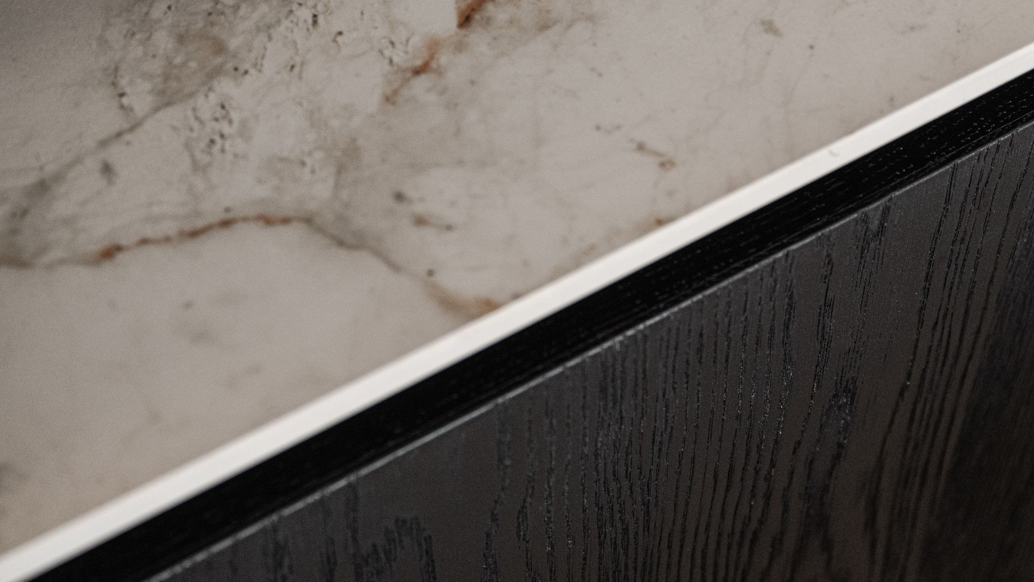

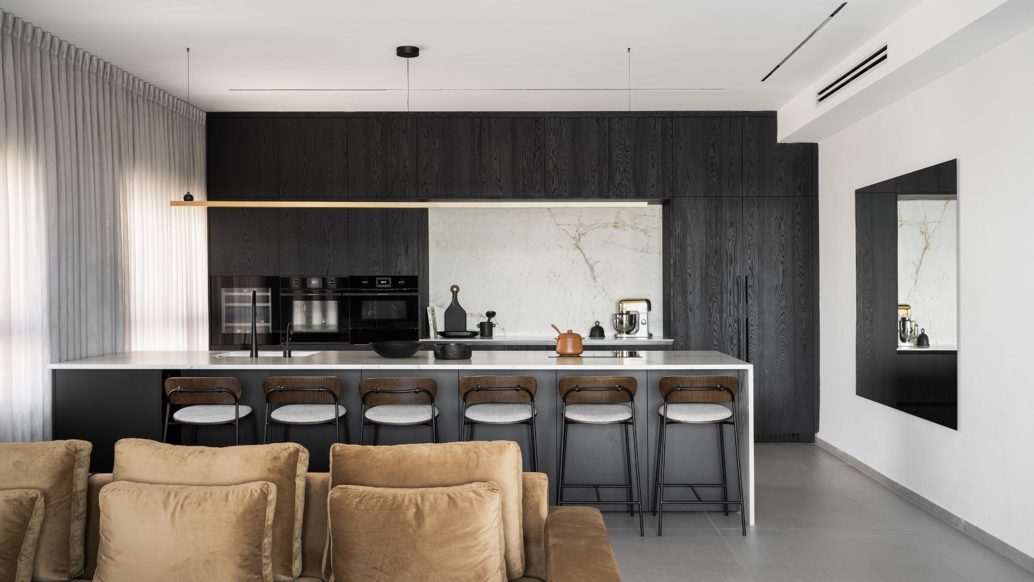
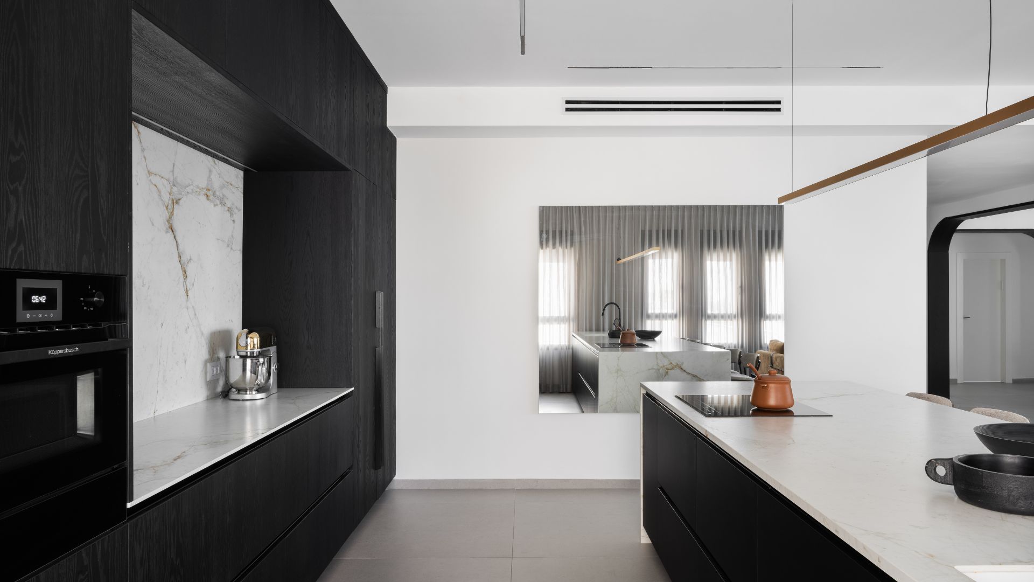
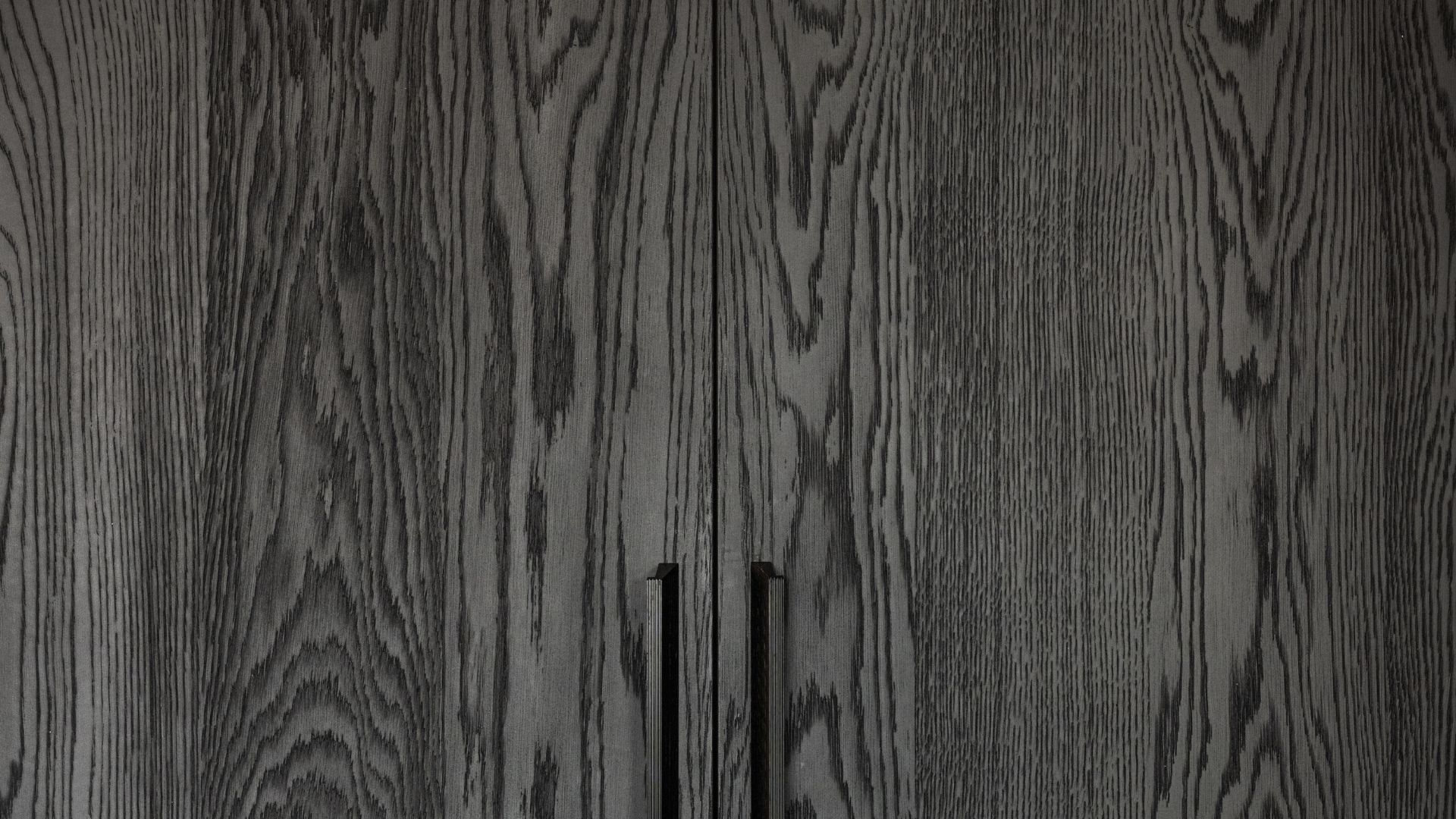
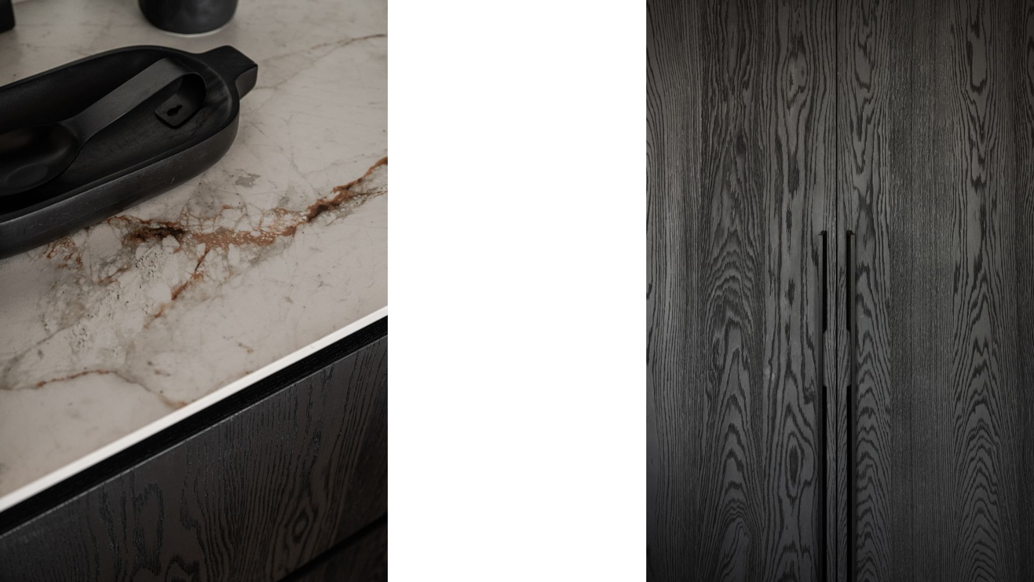
Triple-Layered Wood | Design: Liraz Ashkenazi Boka'i
More S series kitchensKitchen with island
MEET THE DESIGNER

Liraz Ashkenazi Boka'i
Liraz Ashkenazi Boka’i
Liraz Ashkenazi Boka’i is a graduate of the Technion School of Practical Engineers and is certified to design and oversee projects up to four floors, with professional experience since 2008.
Her studio specializes in architectural planning, interior design, and styling for private homes, luxury apartments, contractor projects, offices, and commercial spaces.
Working with the Total Design method, the studio provides full project management, starting from defining the design concept, through layout plans, detailed working drawings, quantity lists, custom carpentry design, material selection, and final styling – all the way to delivering a complete and cohesive space.
The studio is characterized by a modern and unique design approach, offering practical and aesthetic solutions that stand the test of time, with a strong focus on organization and optimal flow within the space to ensure long-term functionality.
Each project is carried out in close collaboration with the client, with the belief that every space should faithfully serve the people living or working in it.
Over the years, the studio has designed and executed diverse projects in a wide range of styles. Through this experience, Liraz has developed a distinct signature style, breathing new life into every design language by carefully selecting materials and applying them in perfectly balanced proportions.
This thoughtful and tailored approach ensures that each project feels timeless, personal, and truly one of a kind.








