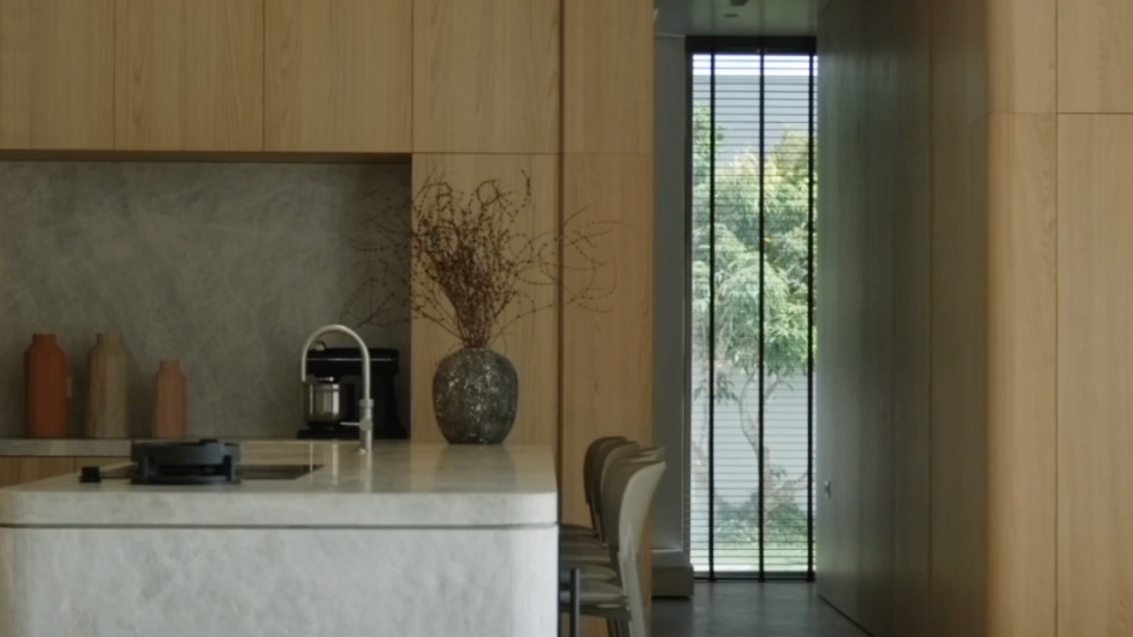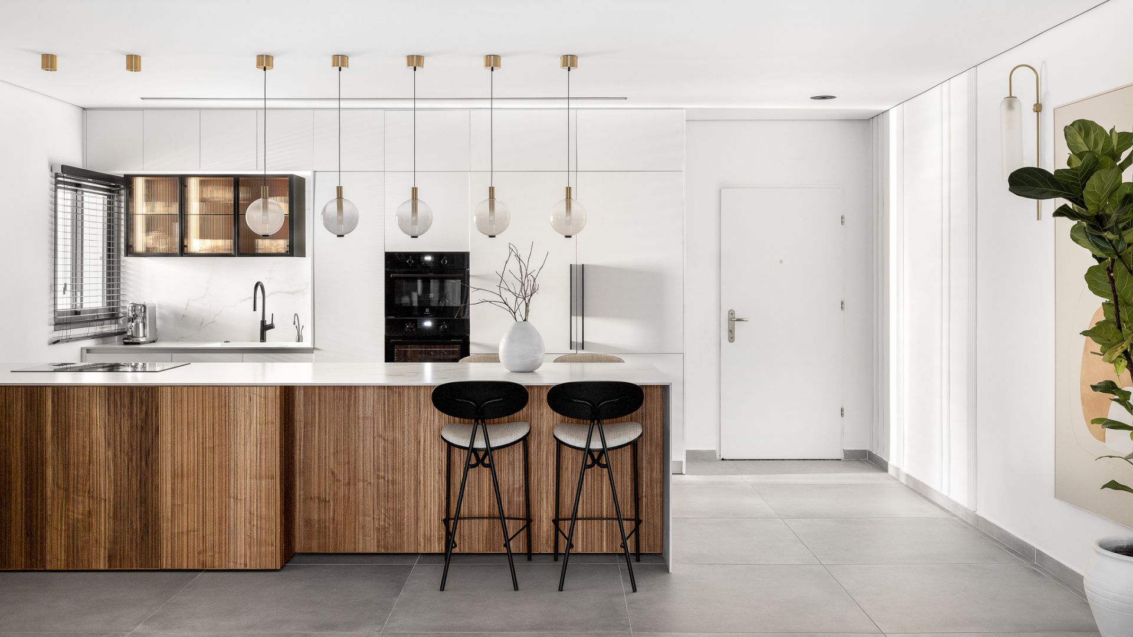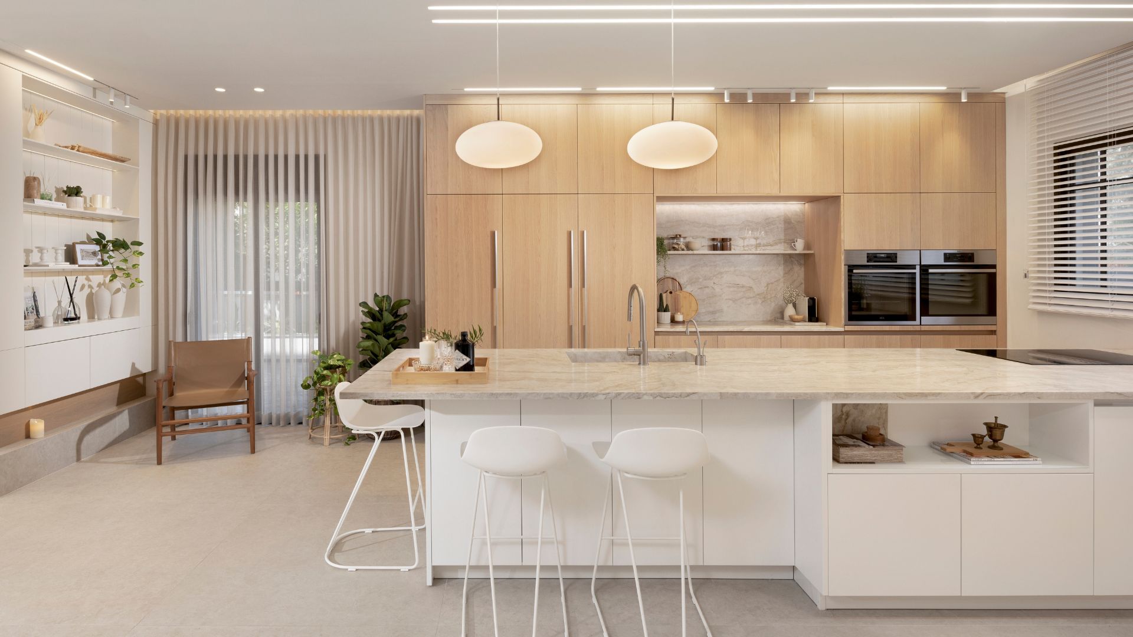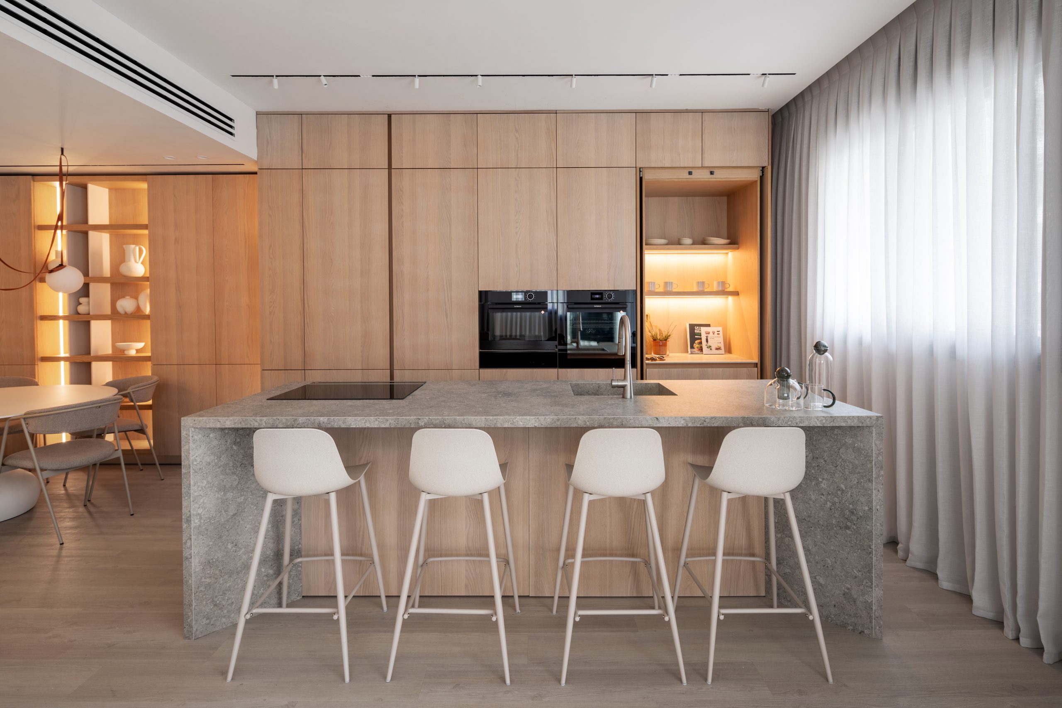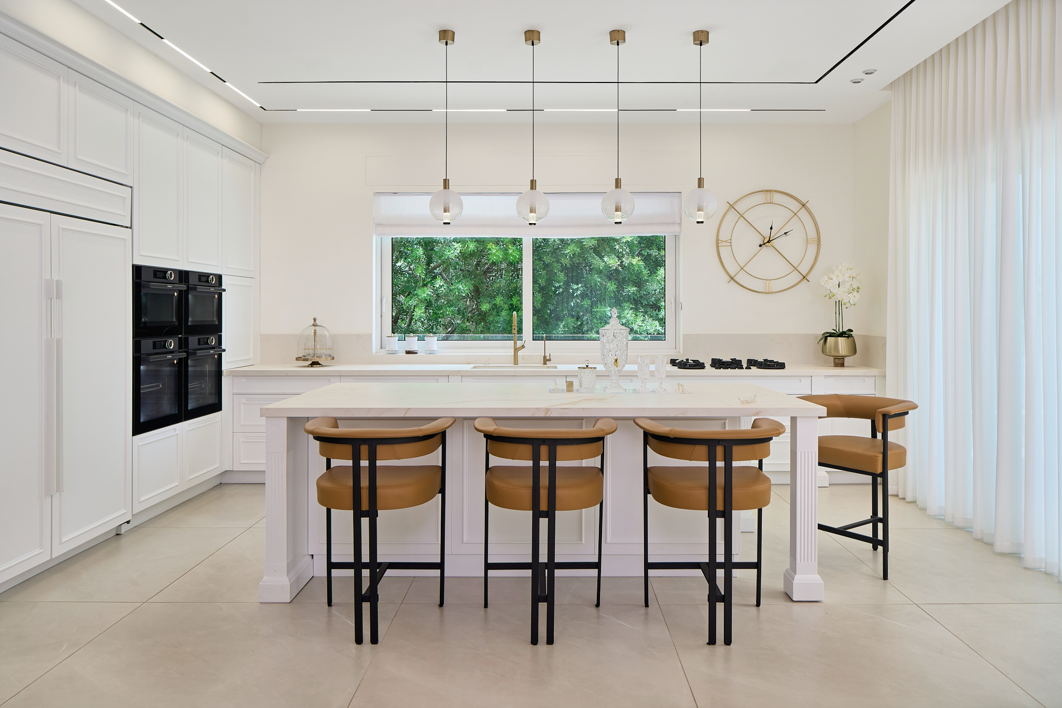
A stone-colored kitchen combined with a granite countertop
The comprehensive renovation before you all began with the kitchen.
The couple, who had previously made do with a small kitchen that came with the house when they purchased it, eventually felt it was time for a change. After living in the house for several years, with their daughters growing up and their love for entertaining guests increasing, they realized that the kitchen had become too small for their needs and no longer served their lifestyle.
The most significant design decision was to merge the adjacent home office/storage room with the kitchen area, creating one open, bright, and inviting space. The design process focused on fully understanding the clients’ personal needs — from their wish for ample, practical storage, to a spacious island for hosting and casual family meals, generous work surfaces, and a discreet entrance to the guest bathroom.
There was much deliberation over the color palette for the kitchen. After extensive discussions, the final choice was a neutral stone shade, harmonizing with the natural aluminum window frames, allowing the lush greenery from the surrounding garden to take center stage.
The natural granite countertop, with its soft gray base and subtle green veins, continued the calm, minimalist atmosphere the designer wanted to create, while adding just the right touch of drama and sophistication.
The island, truly the heart of the kitchen and the entire home, stands out with its warm oak veneer fronts, serving as a perfect focal point for conversations and shared cooking in this expansive and welcoming kitchen.
Photography: Itay Benit
Styling: Maya Livnat Harush

Design: Architect Efrat Weinerb | WE Architects

Design:
More S series kitchensKitchen with island
MEET THE DESIGNER

Architect Efrat Weinerb | WE Architects
WE Architects Studio is an architecture and interior design firm located in Tel Aviv.
The studio was founded by Architect Efrat Weinerb, who graduated with honors with a B.Arch. degree from the Azrieli School of Architecture, Tel Aviv University.
Efrat gained several years of experience working at some of Tel Aviv’s leading architecture firms, where she was involved in diverse fields such as private residential construction, apartment buildings, public facilities, and commercial spaces.
At WE Architects, the design process is collaborative, involving the client at every stage. The studio places maximum emphasis on deeply understanding each client’s individual needs and translating them into spaces and final designs that fully meet their expectations and dreams.
We are excited by every new project, viewing it as a challenge to find creative and innovative solutions — solutions that emerge from the existing conditions, while walking hand in hand with the desires and visions that our clients bring to the table.
Our top priority is to create a finished space of the highest design standard, with meticulous attention to detail and a cohesive visual language.
In addition, we place strong focus on financial efficiency, practicality expressed through smart and varied storage solutions, thoughtful purchasing, and strategic budget allocation — all of which form the foundation of the design philosophy in our projects.








