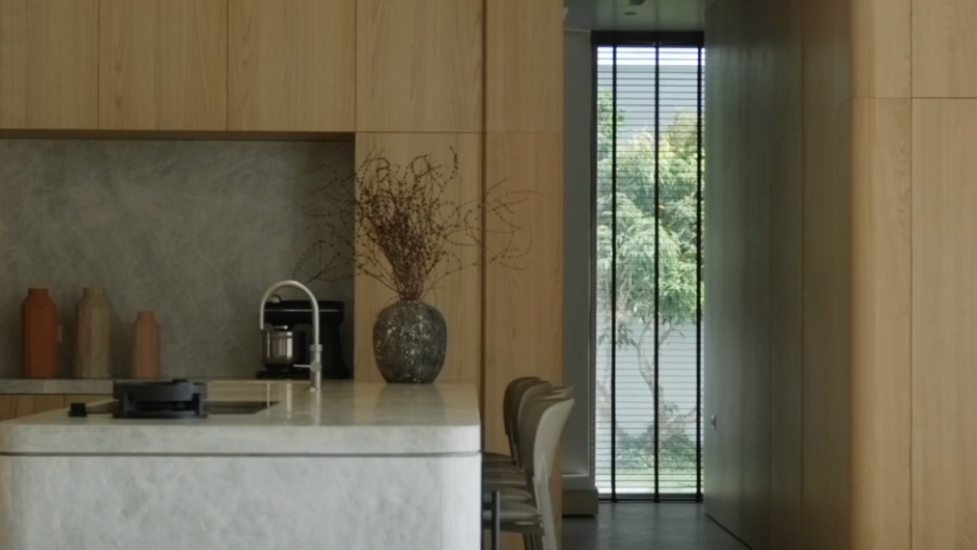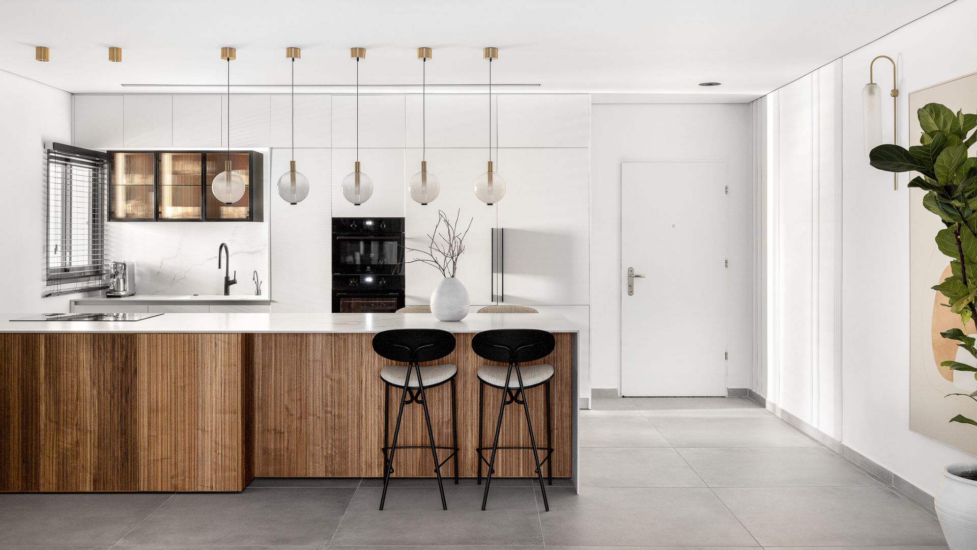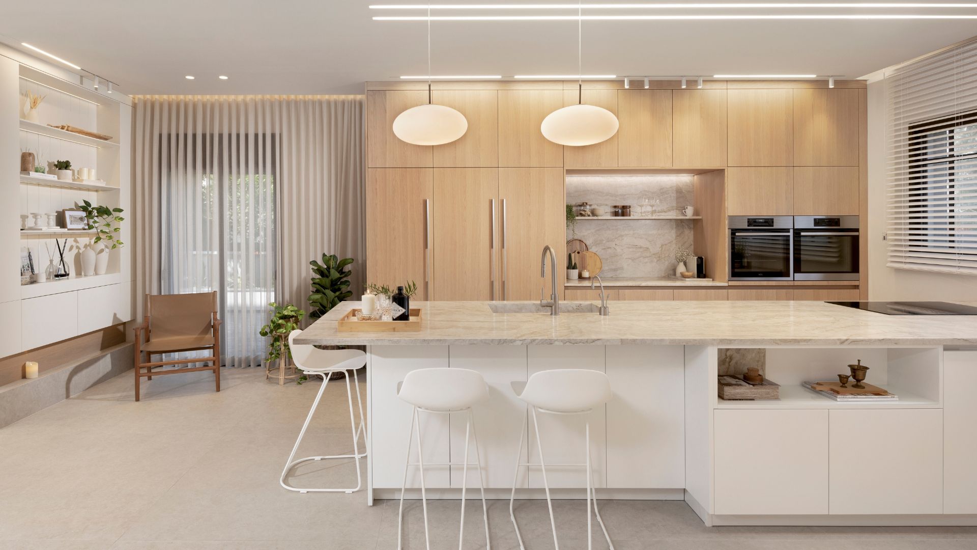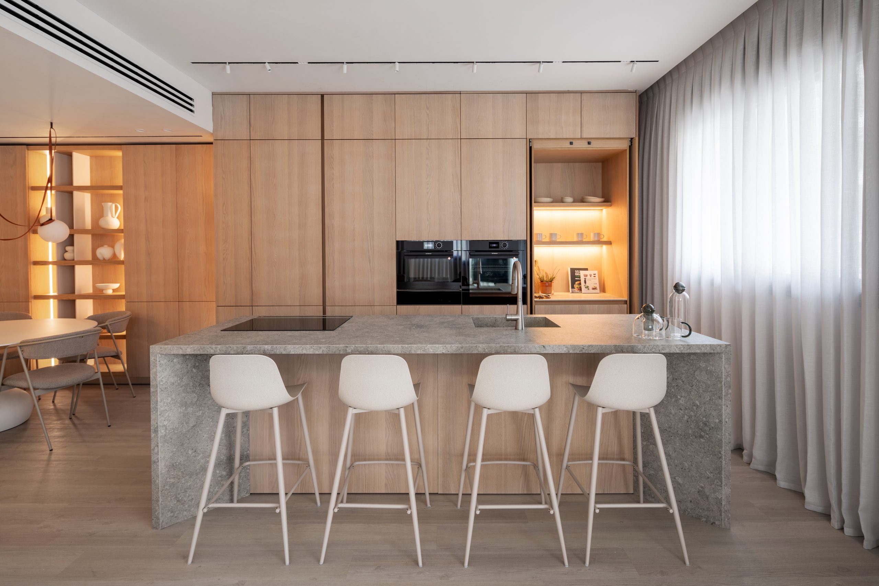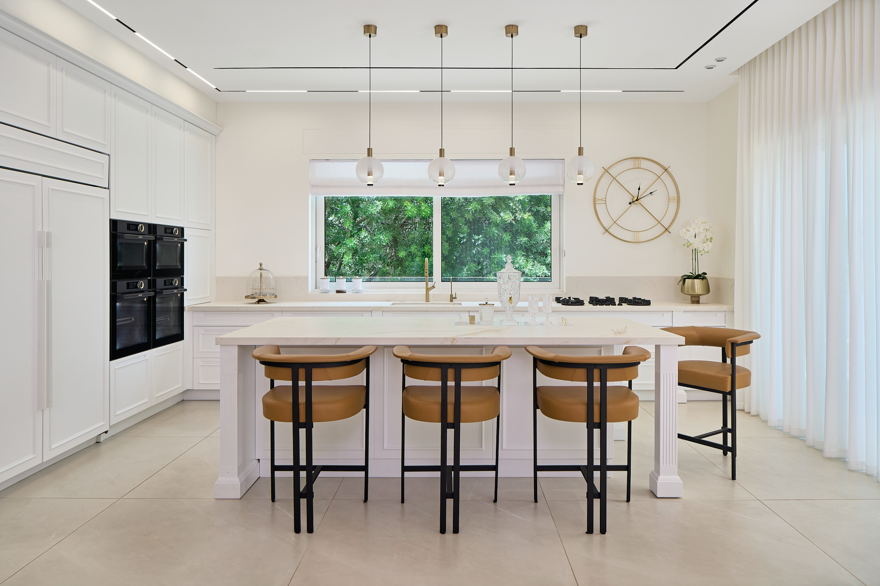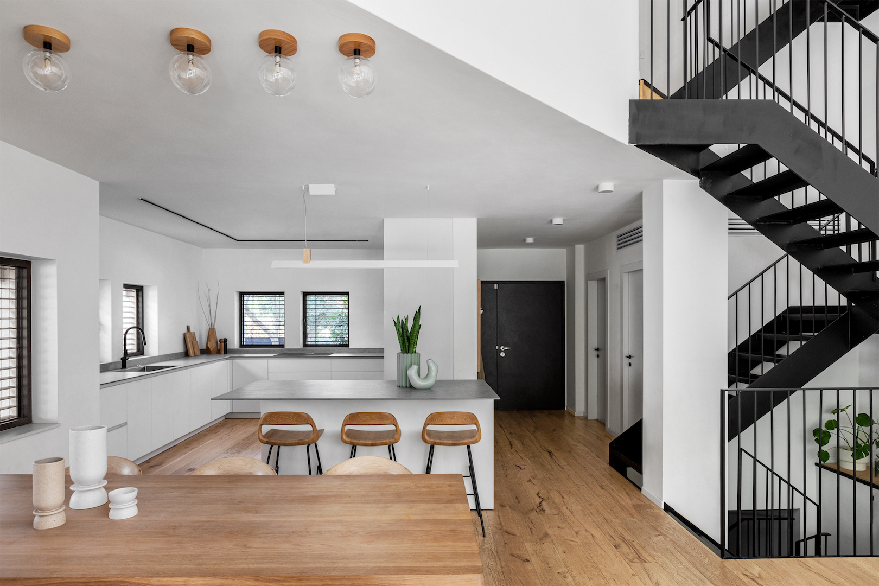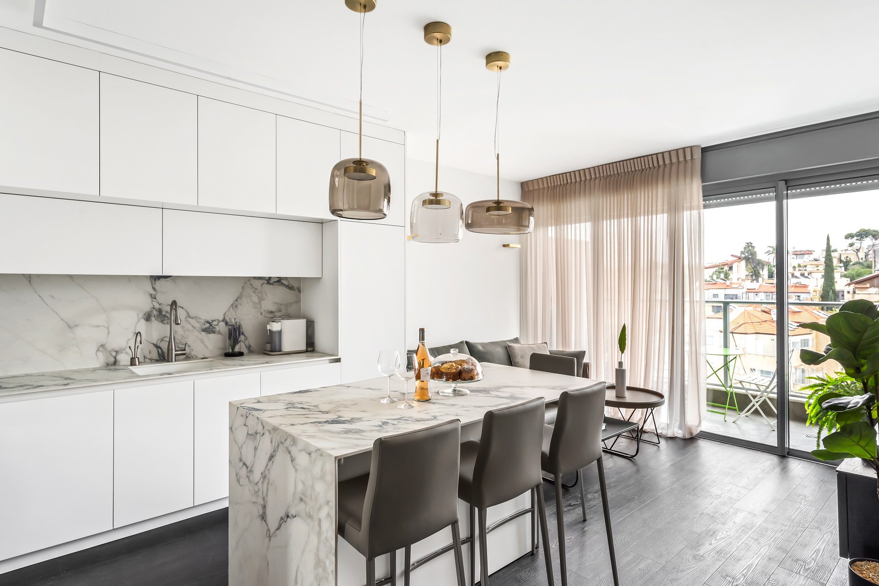
Graphite gray kitchen with a spacious island
In this luxurious penthouse apartment in central Israel, a spacious kitchen was designed for a family of five as an integral part of the open-plan living space.
The kitchen, consisting of two parallel strips, features tall, clean-lined cabinets alongside an integrated refrigerator, and a large island clad in natural stone, inviting the family to gather around it. Above the island, blackened iron burners and a striking natural stone light fixture, suspended from iron beams and illuminated by natural light streaming through a skylight, create a warm and inviting atmosphere.
Along the corridor, tall cabinets with transparent glass display doors continue the kitchen’s design language while cleverly concealing the electrical and communications cabinet, resulting in a sophisticated and seamless look.
Photography: Oren Amos

Design: Iris Sukar

Design:
More S series kitchensKitchen with islandGrey Kitchens
MEET THE DESIGNER

Iris Sukar
My name is Iris Sukar, and I am a graduate with honors from the Barbara Berzin Studio for Interior Design.
In my opinion, the ultimate home is one that fulfills your dreams.
Interior design begins with listening to your dreams, followed by carefully and precisely tailoring the home to your exact needs, and culminates in creating an inspiring space that is practical, functional, and, of course, uncompromisingly aesthetic.
It doesn’t matter how big or small the project is, what budget you have, whether it’s a new home design or a renovation — my professional team and I will create a home that truly reflects your desires, needs, and personality.
I believe that designing a home is a shared journey of creation, during which ideas take shape and come to life, ultimately crafting your own personal sanctuary — the place you leave each day and long to return to.
I would be truly delighted to be your partner on this journey.








