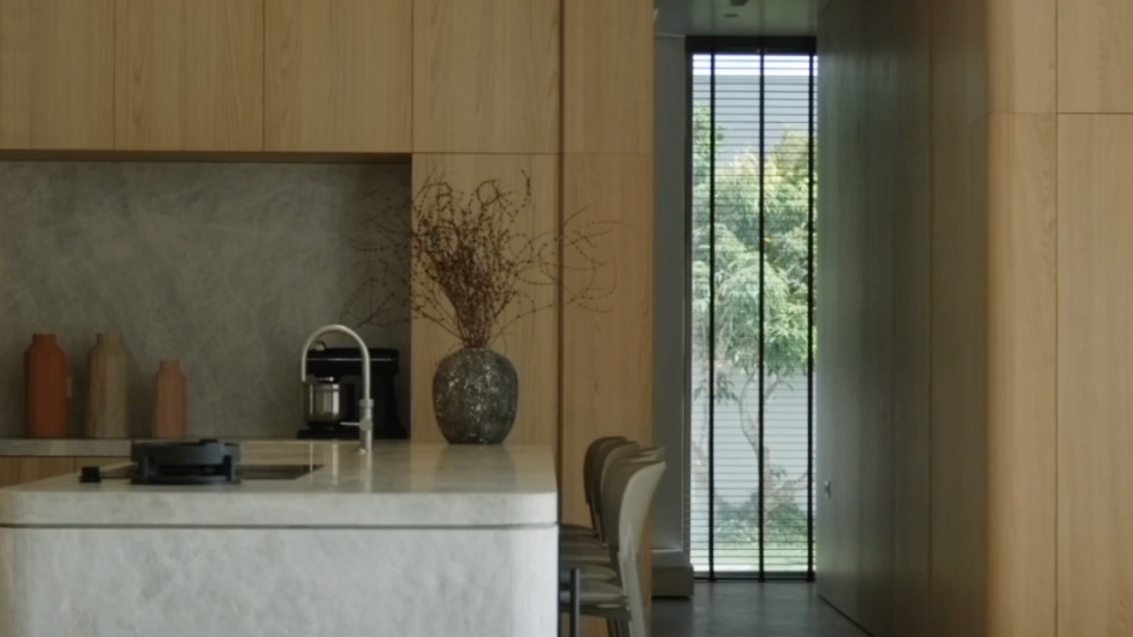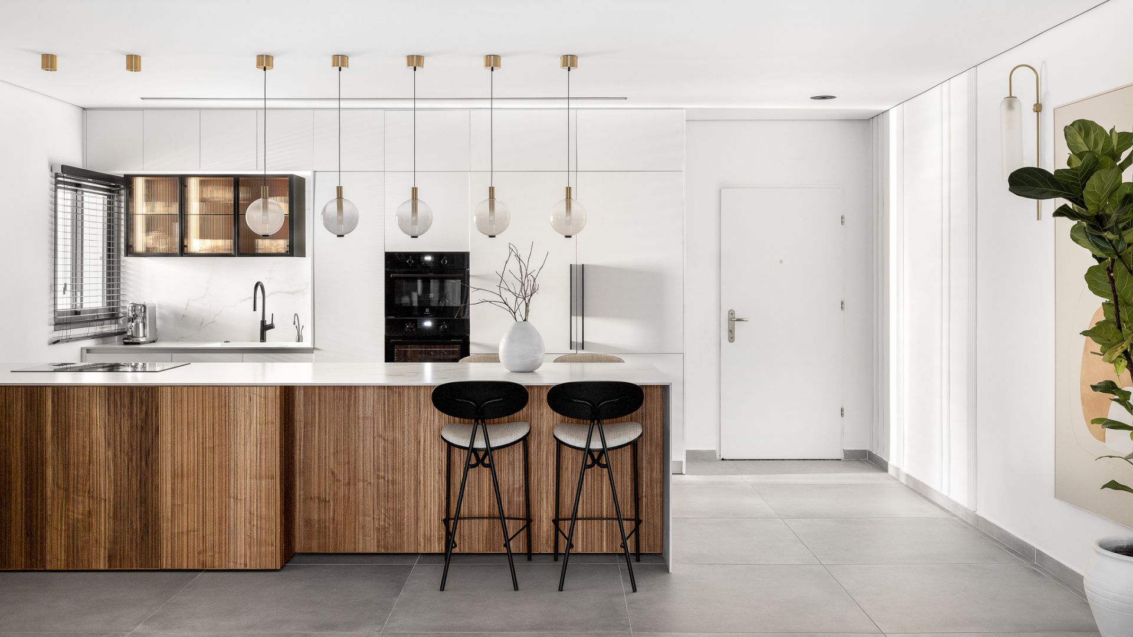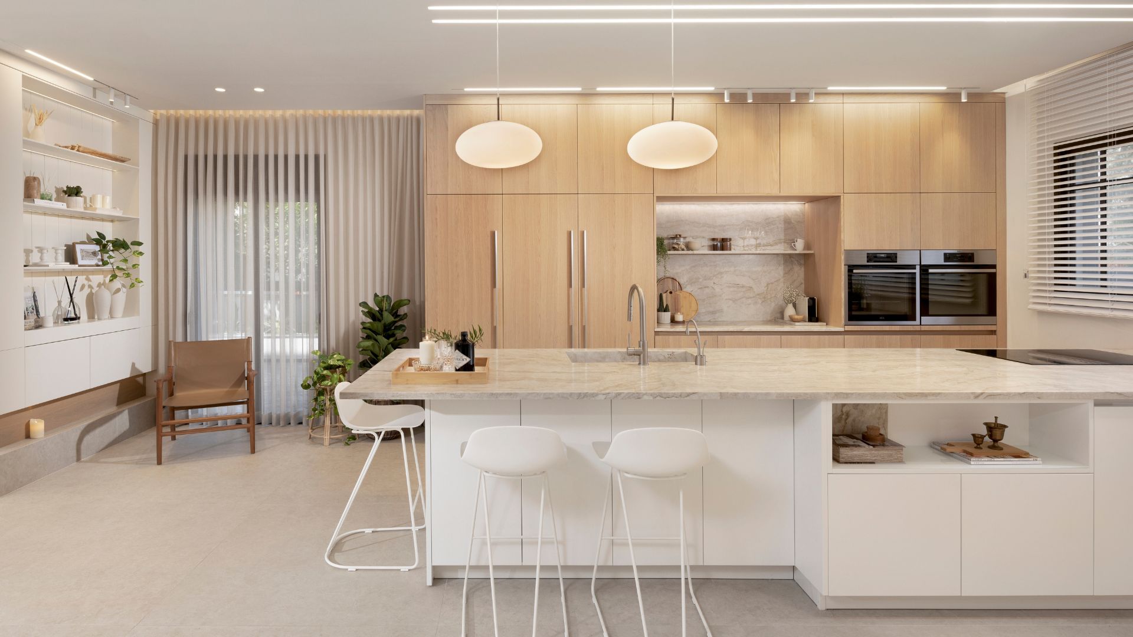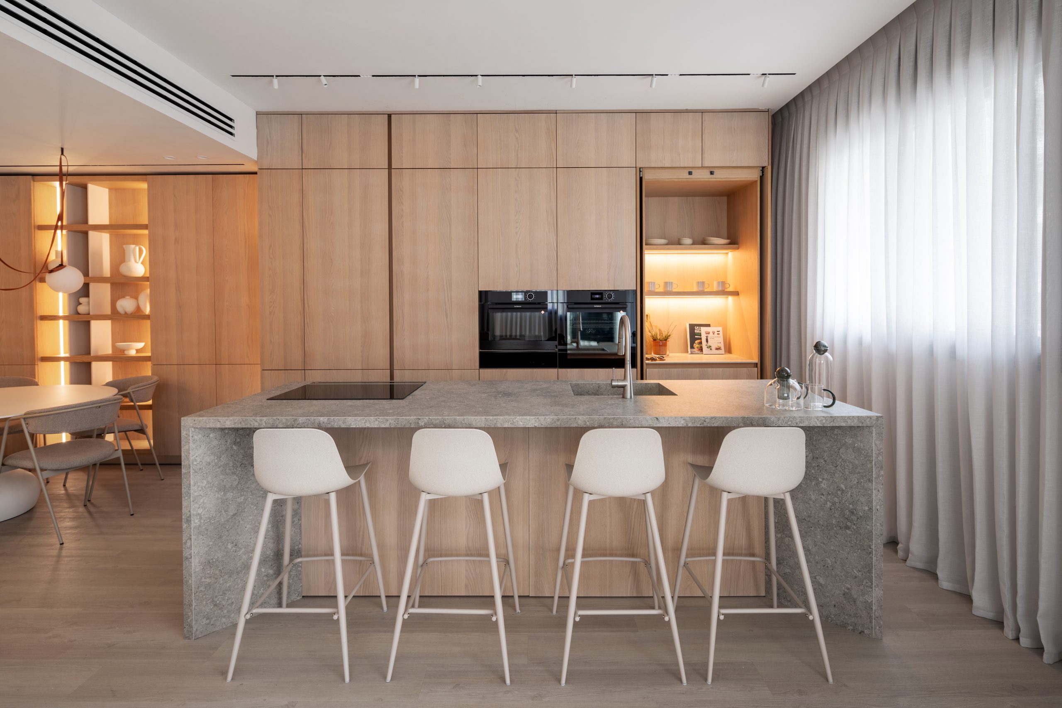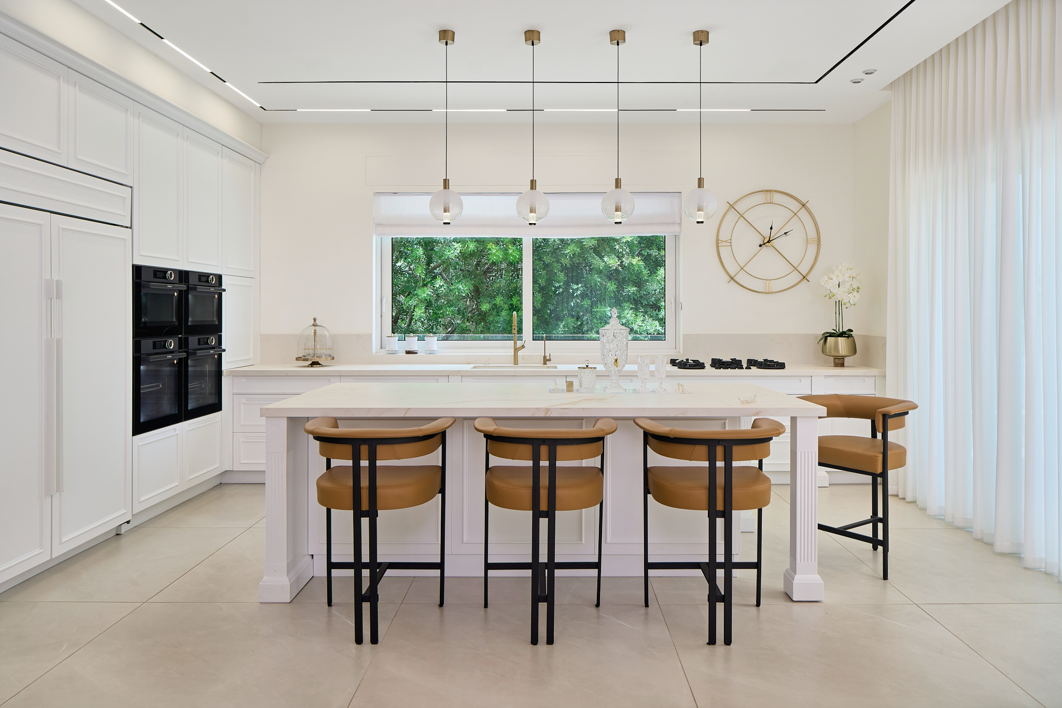
Aluminum kitchen in a champagne shade
The Flat House in Caesarea – Open Intimacy with the View
sqm built-up area | 1,000 sqm plot
On a one-dunam plot in Caesarea, facing a wide lake and open landscape, a single-story house was designed for a couple in their 50s whose children have already left home. The homeowners’ primary request was to create a functional and intimate house that fits their daily life as a couple, while maintaining a sense of space, flow, and the ability to host guests.
At the heart of the house lies a spacious patio that divides the central area into four zones: entrance, living room, kitchen, and dining area. This layout allows the residents to move between the different spaces while staying connected to one another, even when each person is in a separate area. This design carefully balances privacy with shared presence.
The entire house is oriented along its length toward the view, with an elevated infinity pool creating a visual connection between the pool’s waterline and that of the lake. To enhance this seamless effect, the pool walls were clad in carefully selected dark granite tiles, chosen to mimic the natural colors of the water and blur the line between man-made and natural elements.
The entrance façade is wrapped in a unique iron mashrabiya, custom-designed to allow natural light and fresh air to flow in while shielding the interior from outside view. This creates a soft, airy buffer between the house and its surroundings.
Parallel to the central space, a longitudinal wing was designed along the northern side of the house, featuring three bedrooms. At the far end of this wing lies the master suite, which enjoys privacy thanks to a long walk-through closet. The master bedroom continues the same design language, opening to views of the pool and lake, infusing daily life with tranquility, a connection to nature, and intimacy.
The kitchen is characterized by aluminum fronts in a champagne hue, giving it an elegant yet lightweight appearance. At its center sits a natural oak island, serving as both a functional hub and a tactile centerpiece. The dark countertop with subtle brown veining creates a dialogue with the wood tones and highlights the kitchen’s material language. Light Taj Mahal stone flooring balances the darker finishes, bringing softness and light into the space.
The living and dining areas were designed as a generous open space based on symmetry. Two long, parallel sofas define a seating area that is relaxed yet refined. Wooden tables in warm tones and a light-textured rug continue the home’s material and design language. At the heart of the space, between the living and dining areas and aligned with the open façade facing the pool and lake, a suspended fireplace was placed. Its sculptural form and central location make it a striking focal point, visible and accessible from both areas.
The wall separating the public zone from the private bedroom wing is clad in American walnut wood, adding warmth and depth to the shared living space. Doorways leading to the private area are framed in black iron, emphasizing them as precise architectural details. Beyond, the hallway continues with black wood paneling featuring the same grooved pattern as the central wall, creating a cohesive visual language and continuity between the different zones of the home.

Design: Israel Notes

Design:





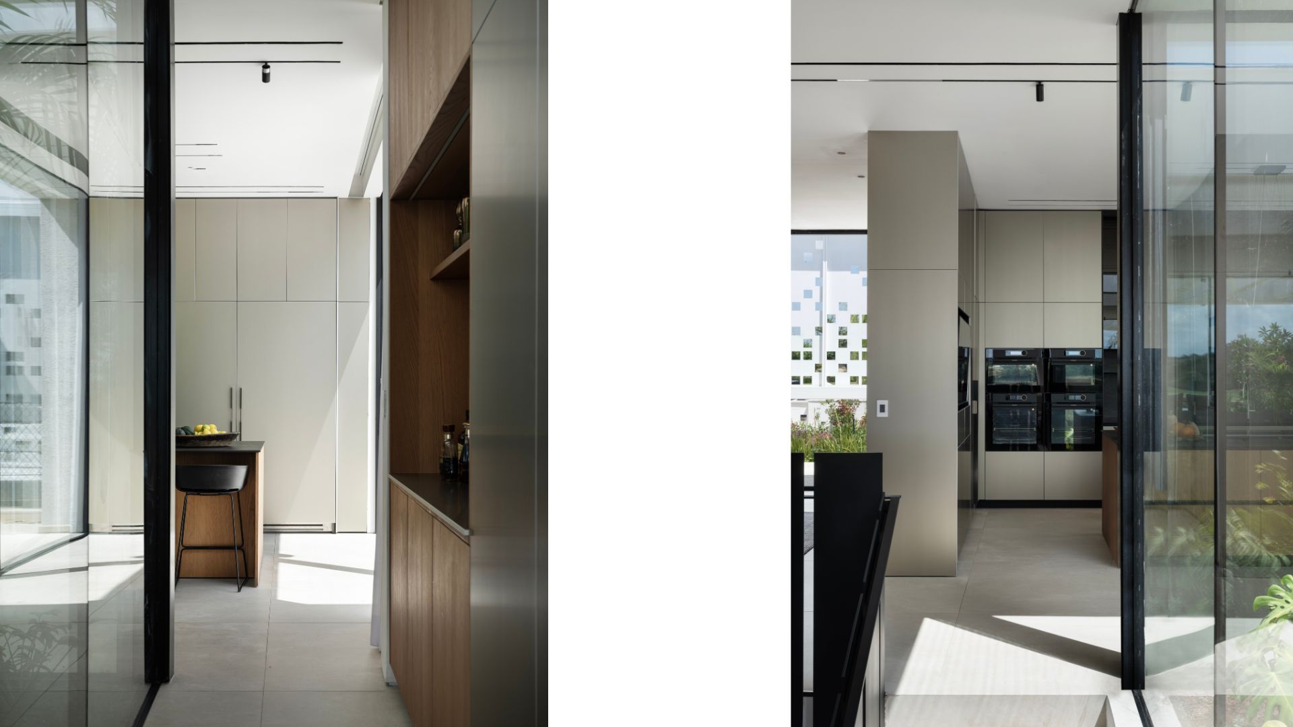
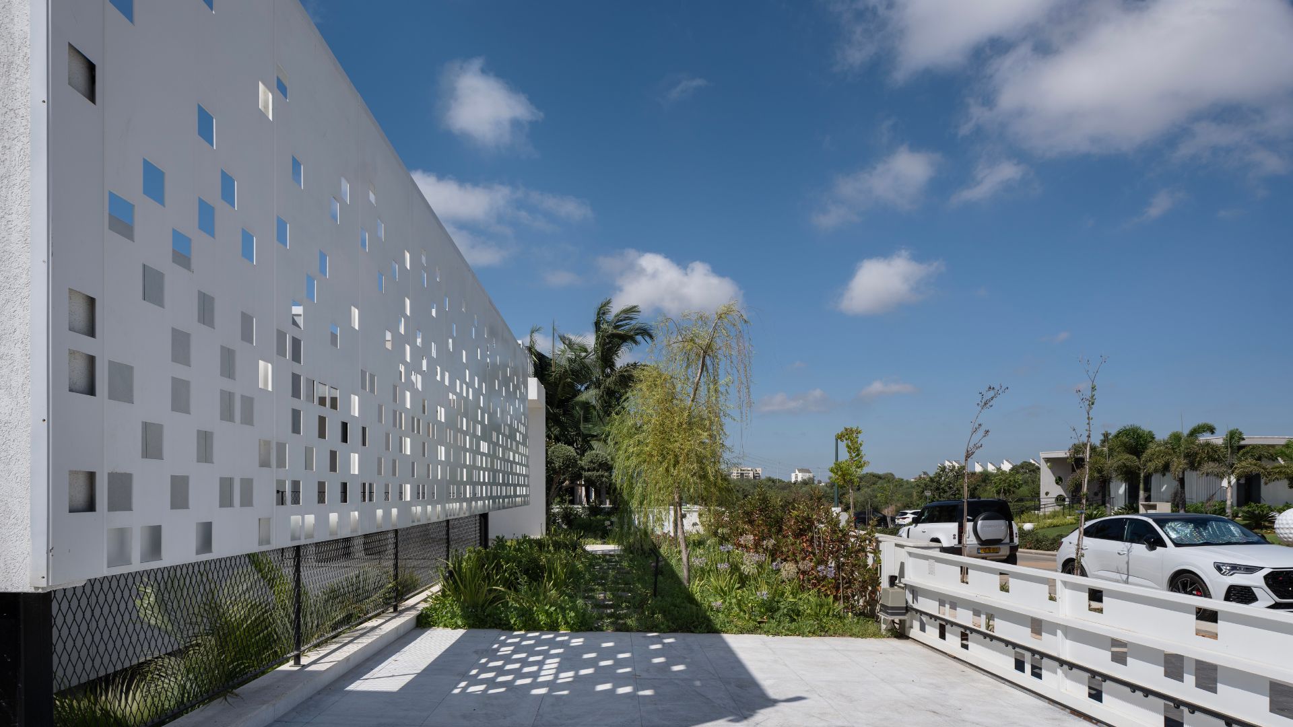
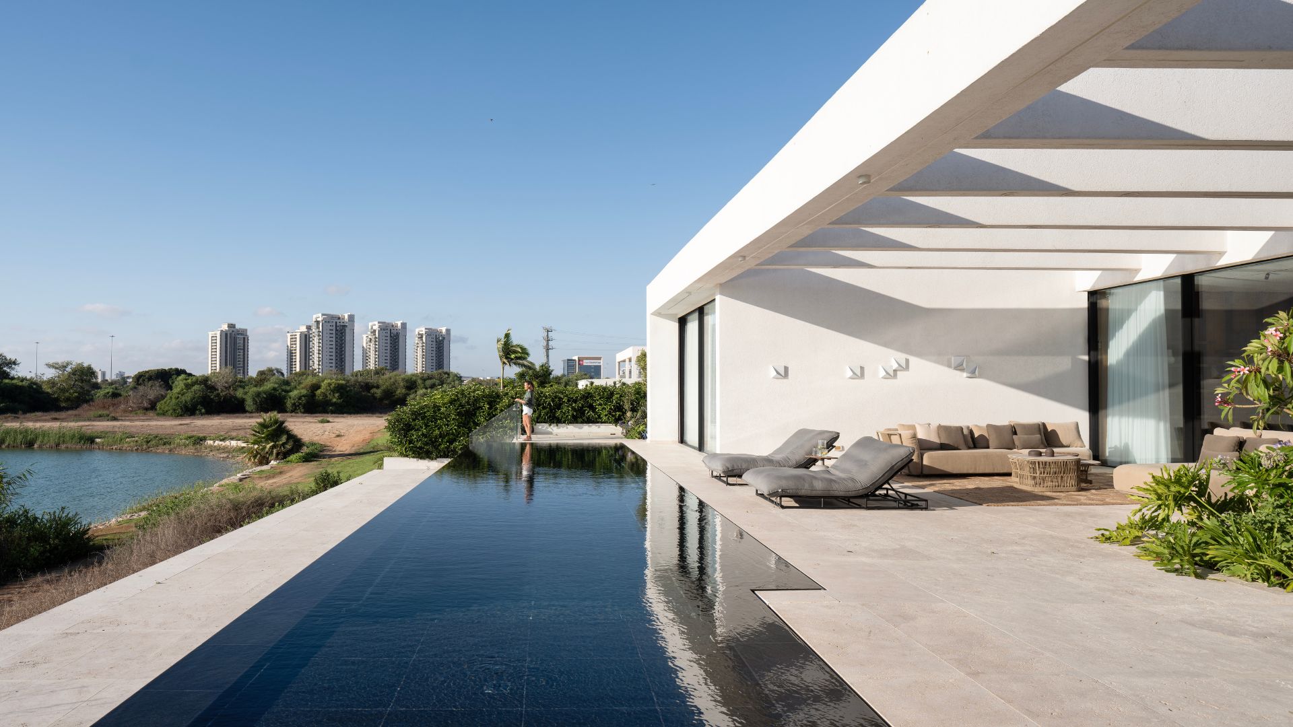

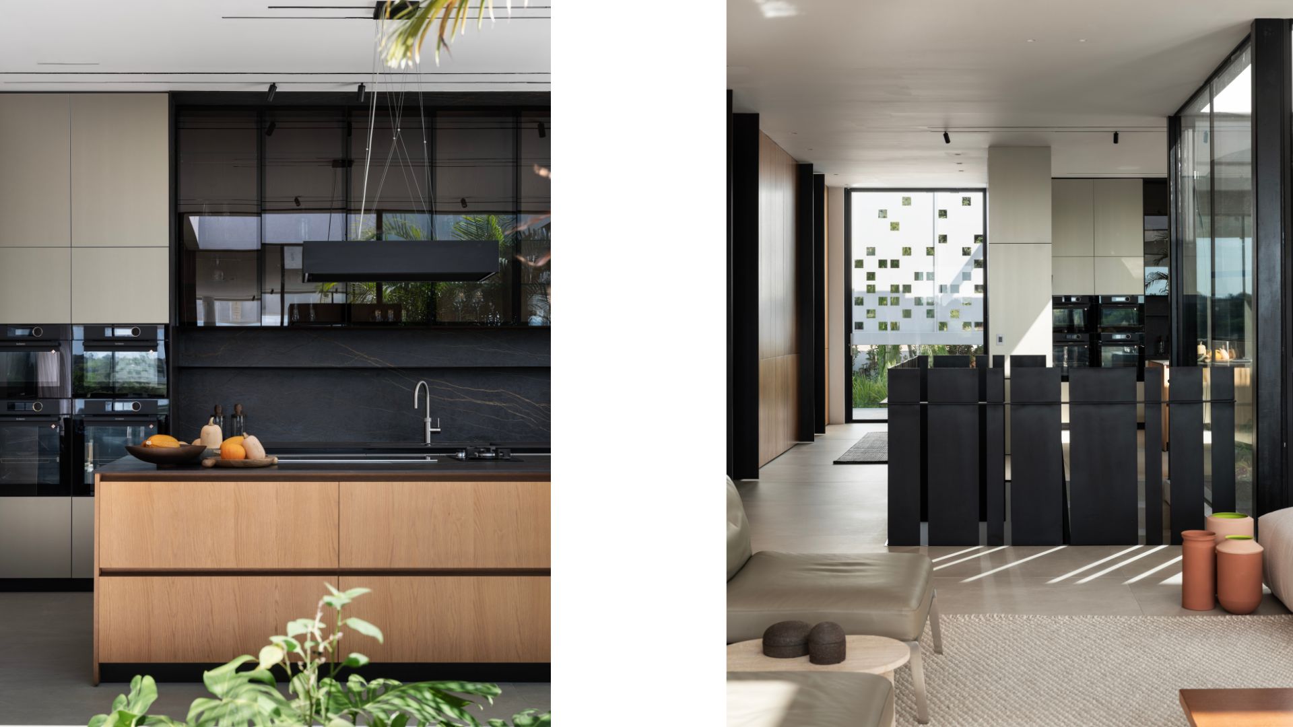



Israel Notes | Caesarea | Alena Architecture Photographer
Israel Notes | Kitchen | Alena Architecture Photographer
Israel Notes | Night Kitchen | Alena Architecture Photographer
More S series kitchensR-shaped kitchenKitchen with island
MEET THE DESIGNER








