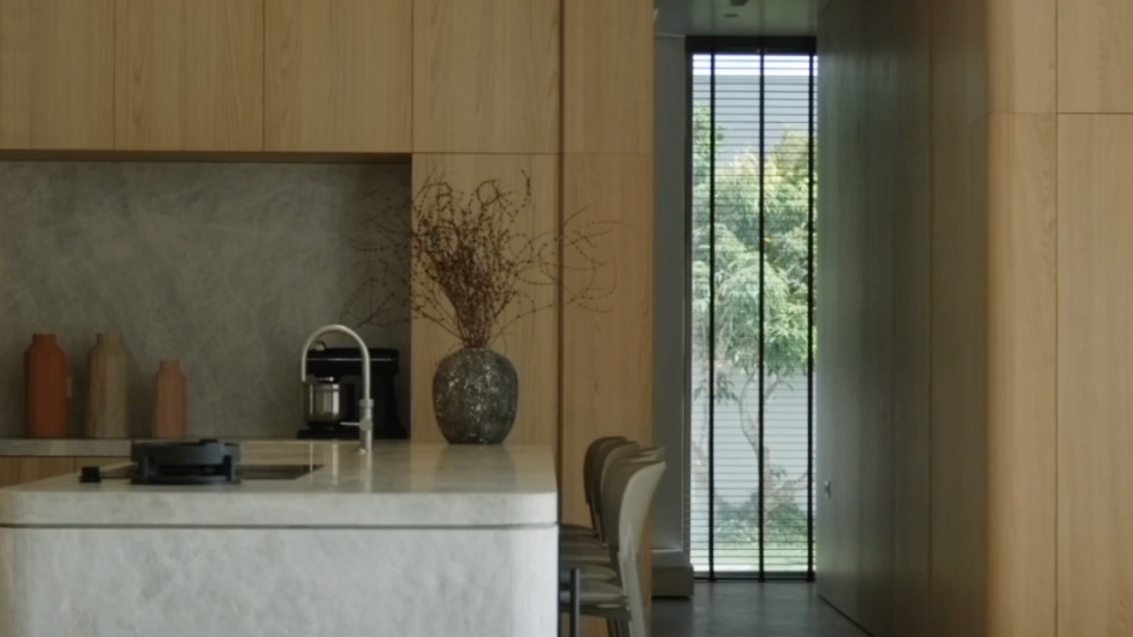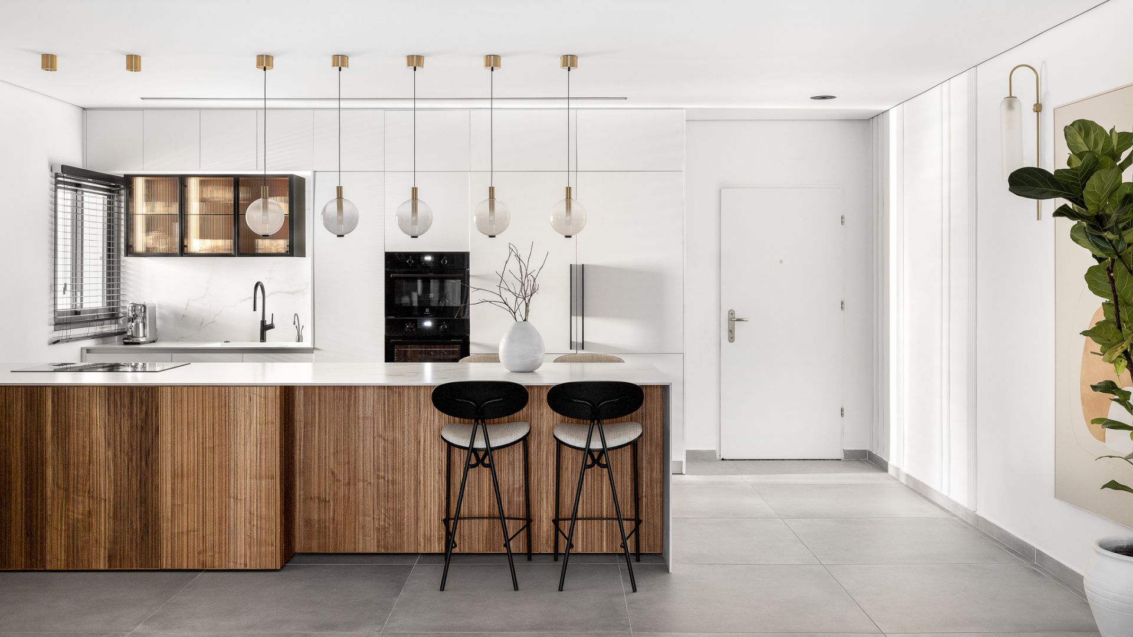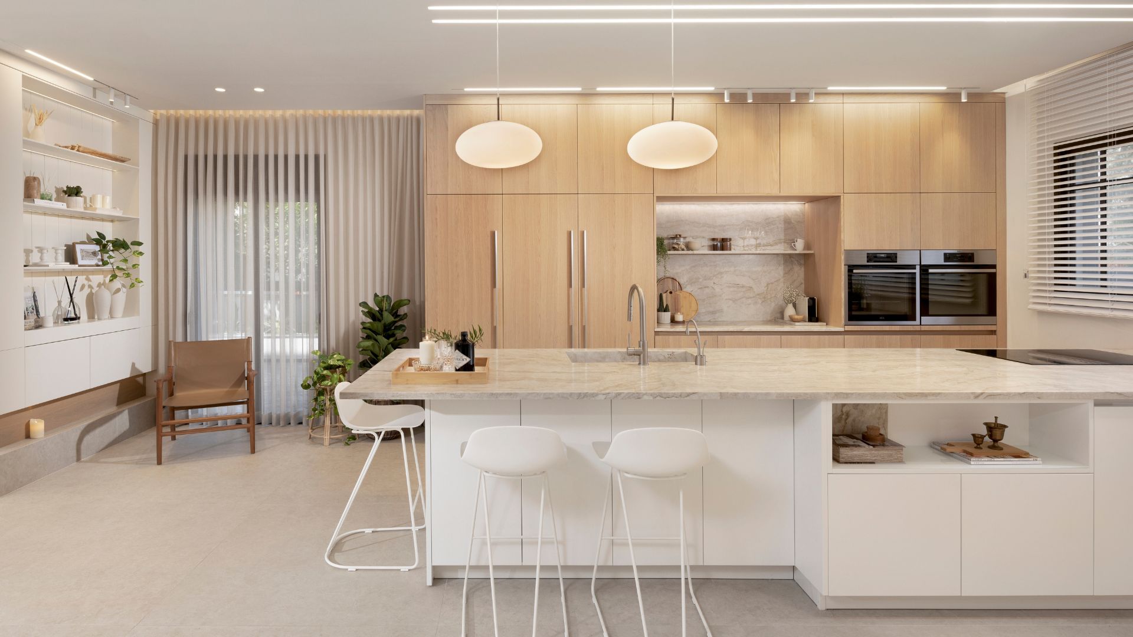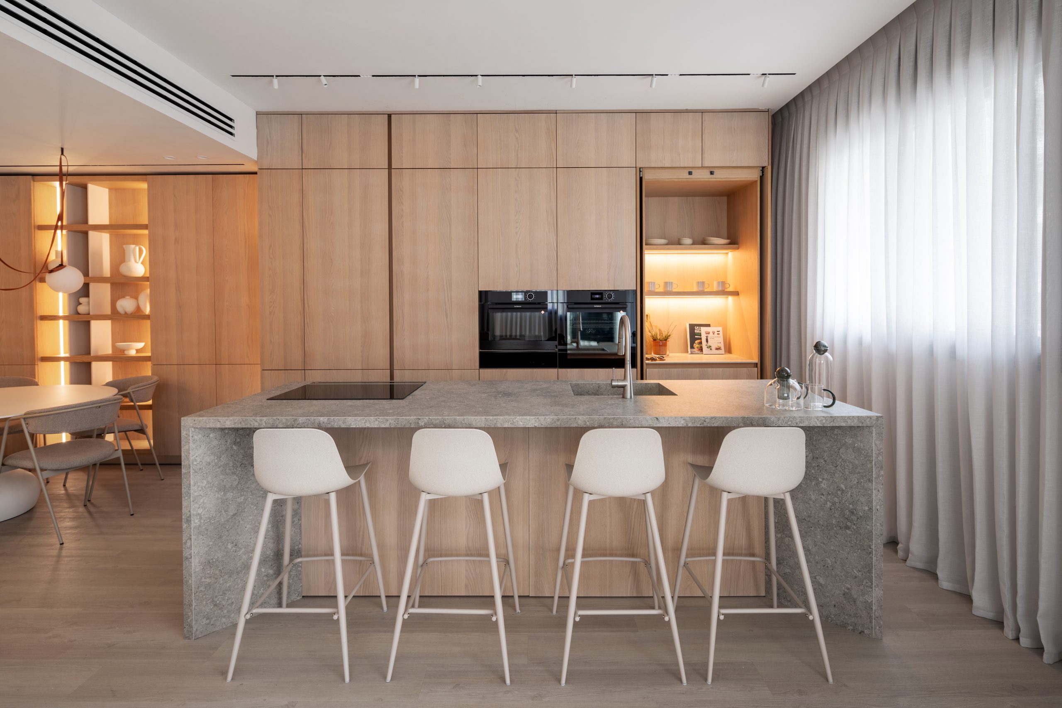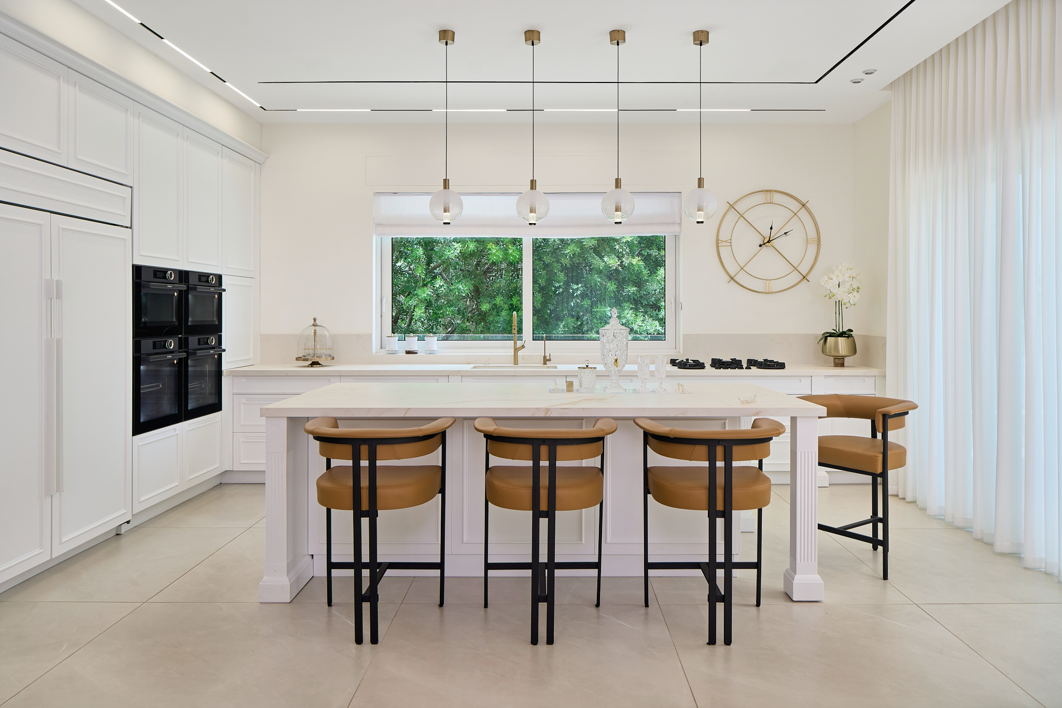
Sahara Kitchen Combined with Walnut Veneer and Natural Granite Countertop
Sahara Kitchen Combined with Walnut Veneer and Natural Granite Countertop
Architect: Efrat Weinerb, WE Architects
The house is located in the tranquil town of Even Yehuda, surrounded by pastoral landscapes typical of the Sharon region, with fields and the scent of the first rain. During her first visit to the property, the designer encountered a rustic and heavy Tuscan-style design.
“The homeowners requested a design that would match their personal taste, which leans towards a more modern and minimalist style, while still preserving some existing elements to integrate a sense of warmth and homeliness into the new design,” explains the architect.
The original kitchen was once enclosed in a stuffy, separate room, but it has now been opened up to the main living space, creating a bright, central hub for the home.
The new kitchen was designed in a neutral sandy shade (Sahara model), combined with walnut veneer fronts to bring warmth and complement the original wooden windows.
The kitchen is composed of three main sections:
-
A tall cabinet wall that houses the oven, microwave, integrated refrigerators, a utility cabinet, and a niche for small appliances, which also serves as an additional surface during hosting. The air conditioning unit is discreetly hidden in the upper section.
-
A parallel section without upper cabinets, featuring the sink, coffee machine, and a niche for concealing small appliances, maintaining both easy access and a clean aesthetic.
-
At the center stands a magnificent 4-meter-long island, adorned with a natural granite countertop, incorporating the cooktop, extra storage, and seating areas.
The kitchen was designed with careful attention to workflow efficiency between different work surfaces and maximized storage, striking a balance between practicality and minimalistic visual appeal.
Photography: Itai Banit
Styling: Maya Livnat Harush

Design: WE Architects

Design:
More S series kitchensKitchen with islandSahara Kitchen
MEET THE DESIGNER

WE Architects
Studio WE Architects is an architecture and interior design studio based in Tel aviv.
Founded in 2018 by Arch. Efrat Weinreb. (B.Arch Graduate with honours at ASOA, Tel Aviv University, 2014.)
Efrat spent several years working in Tel Aviv’s top architecture firms, gaining experience while designing and leading many projects, varying in type and scale. After leading her own apt. renovation project, which was featured in “2018 Open House TLV” event, and published on many local and international design magazines she opened her own firm, specializing in high-end boutique projects.
WE works together, understanding the clients’ needs and translating them into a fine, well thought-of product.
The challenge of “cracking” the spatial and detailed design in the most creative and innovative way excites us!
WE prioritize delivering a holistic, high-end designed space, with attention to detail.
None the less, it is highly important to us to bring an added value to each project, such as significant cut in expenses, a practical design, smart and unorthodox purchasing.








