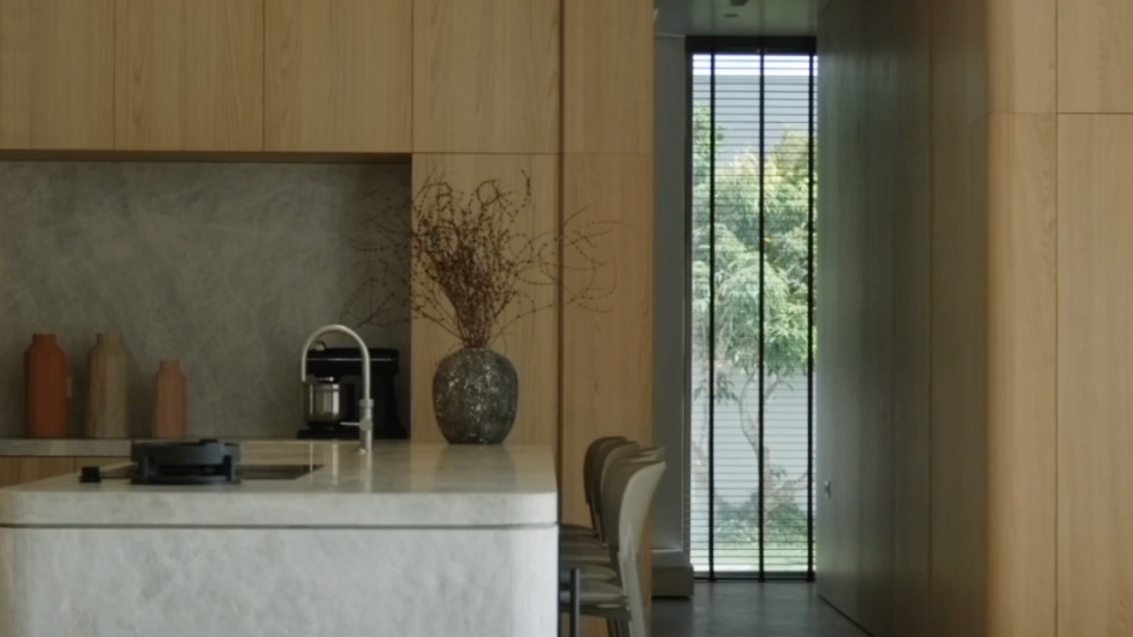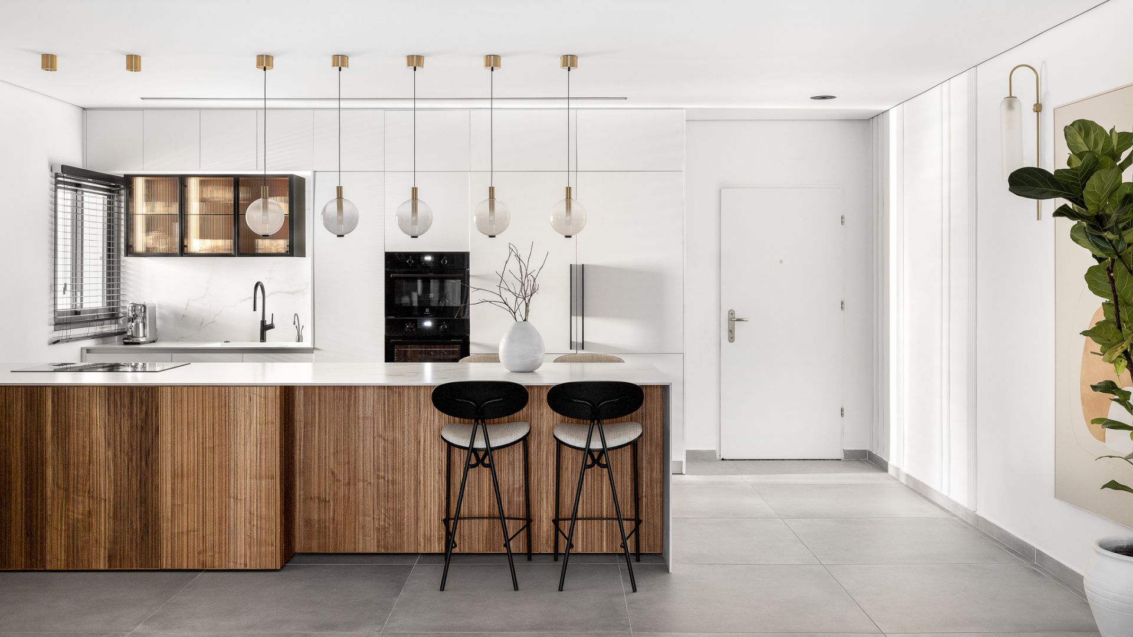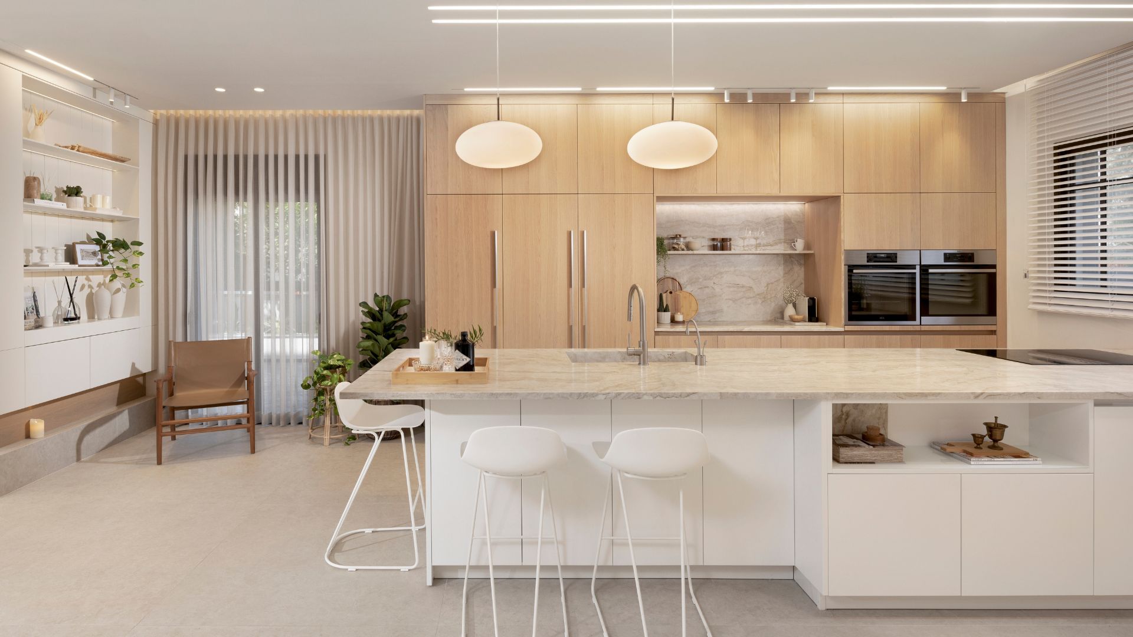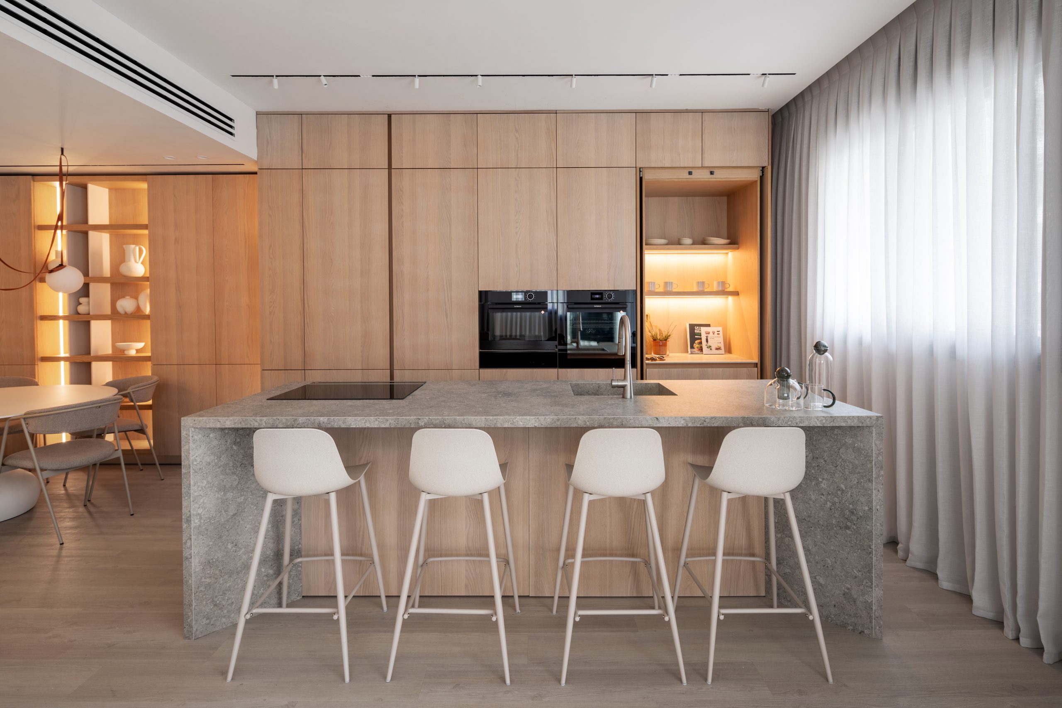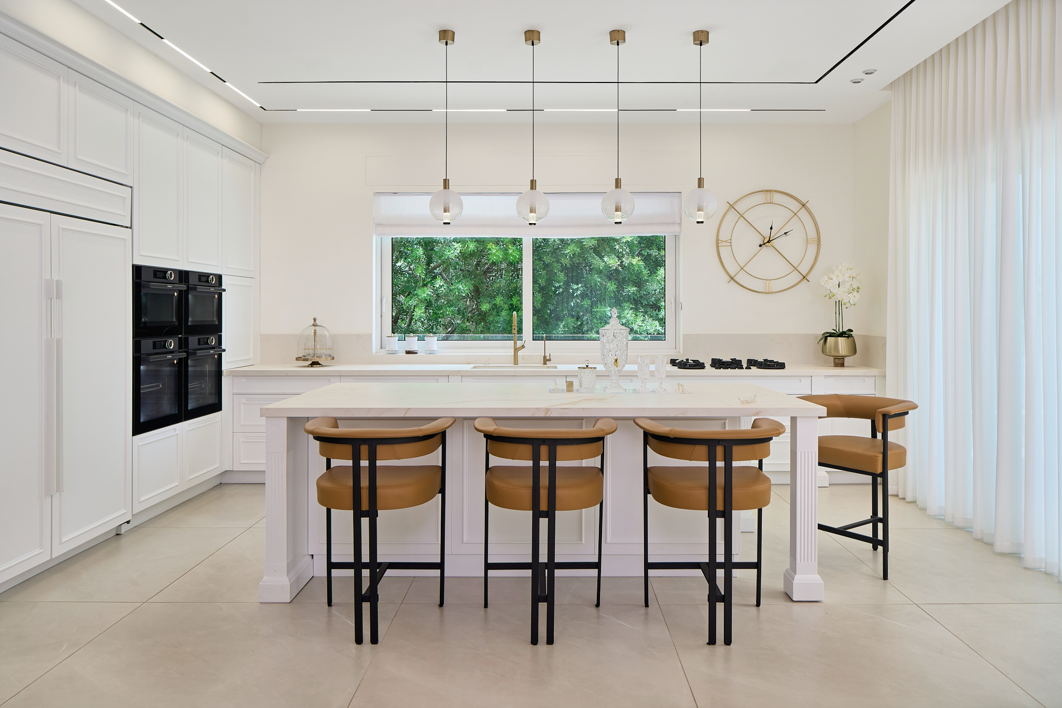
Black lacquer kitchen with oak veneer island
Here is a kitchen designed for a family where this space serves as the heart of the home. Practicality and comfort were top priorities, as the kitchen is a central hub in their daily life.
The architect accompanied the couple from the apartment layout customization stage, during which the original kitchen design did not fully meet the family’s expectations. As a result, the layout was reimagined to allow for optimal flow and functionality.
The new design features a two-leg kitchen layout:
-
Back section – floor-to-ceiling cabinets with a centrally positioned sink and work areas on both sides.
-
Front section – a spacious island that functions both as a work surface and a seating area on the opposite side.
The kitchen was designed with modern, clean lines, using black lacquer fronts combined with a natural oak veneer island, creating a sophisticated yet warm aesthetic.
Photography: Tamir Rogovsky

Design: KFIR NAGAR ARCHITECT

Design:

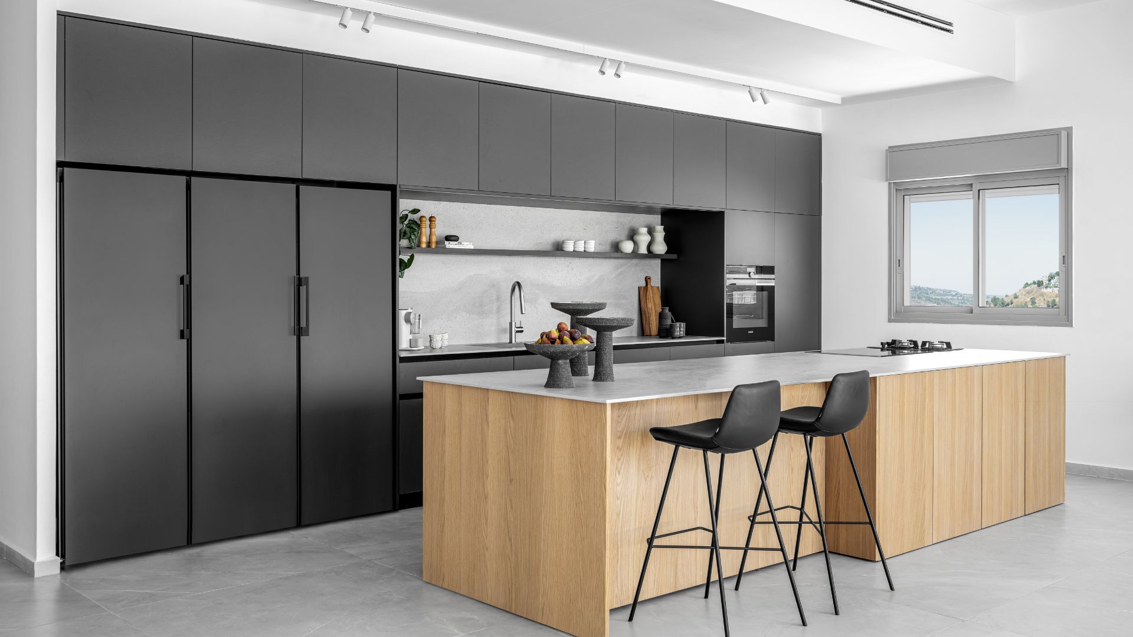
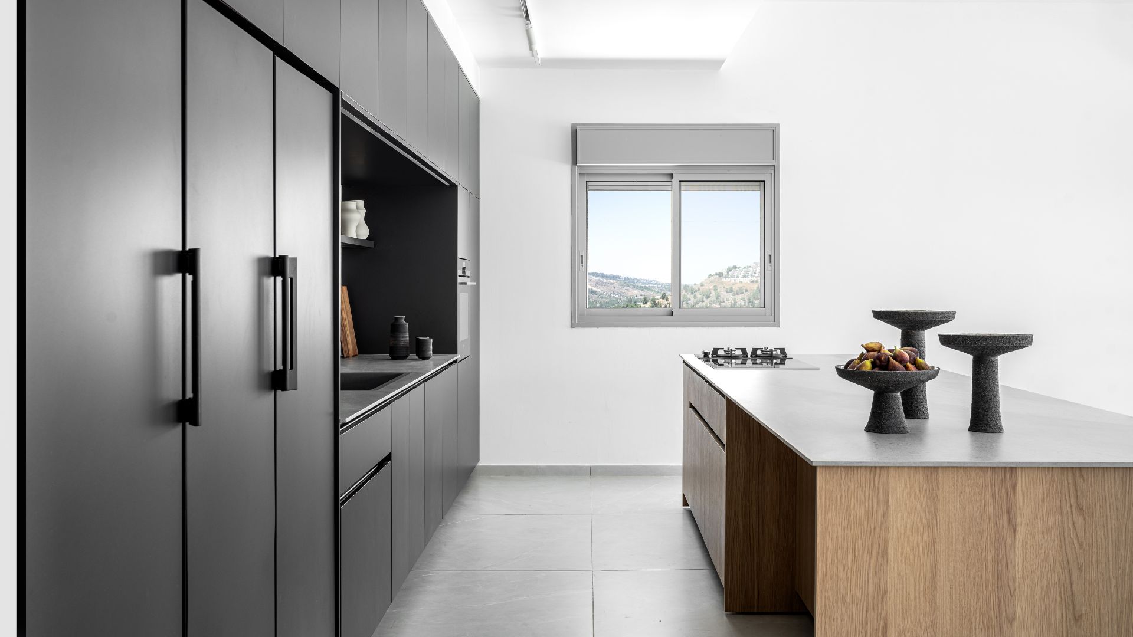
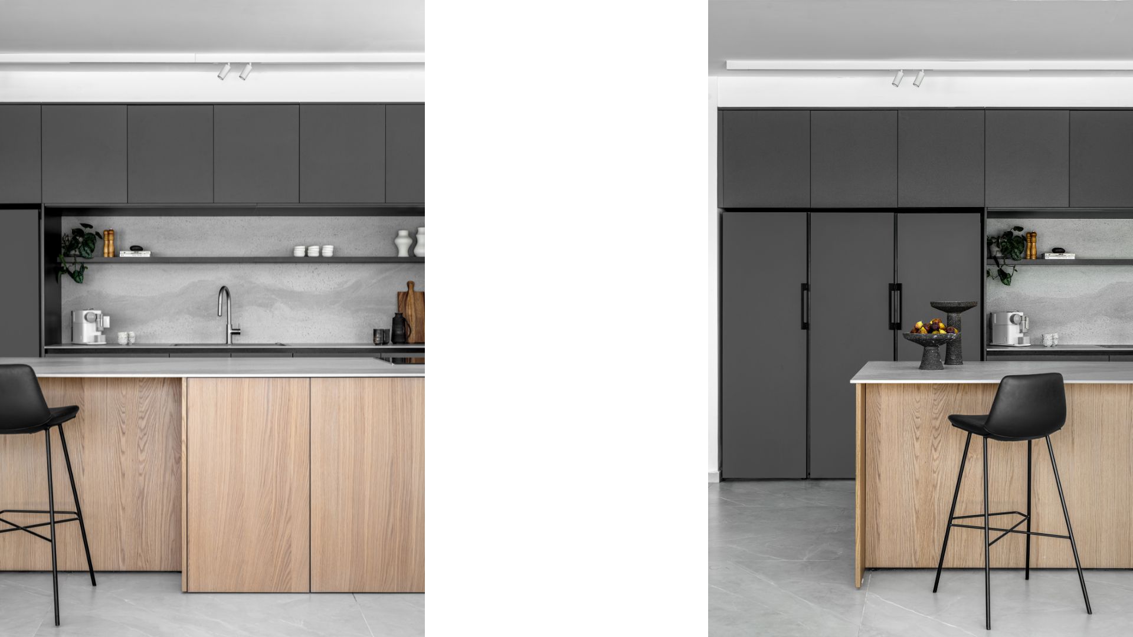
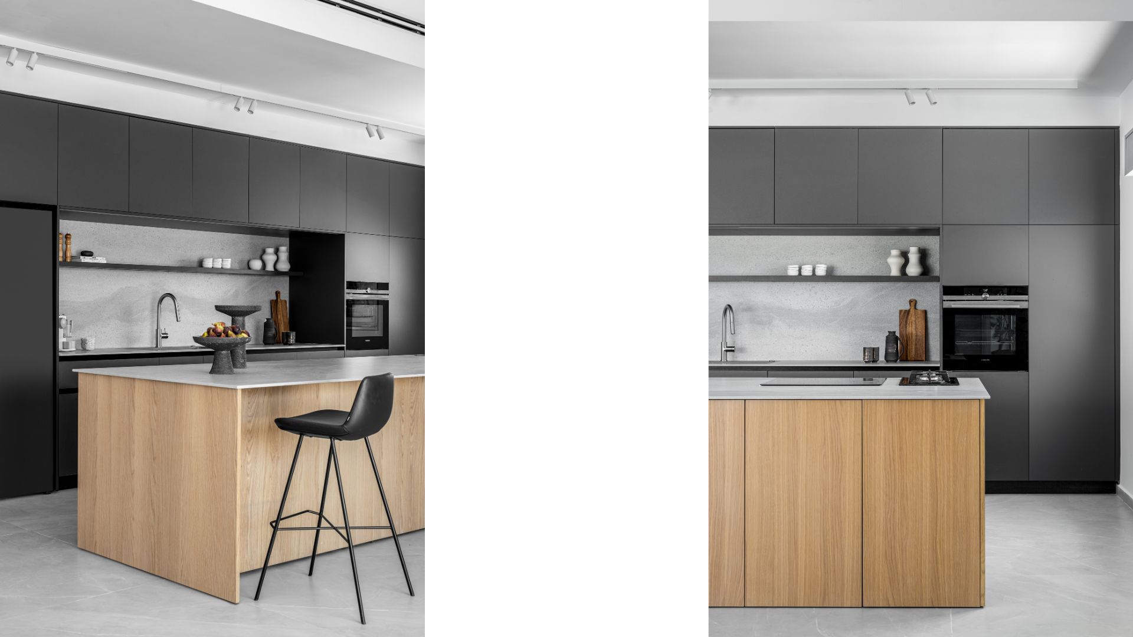
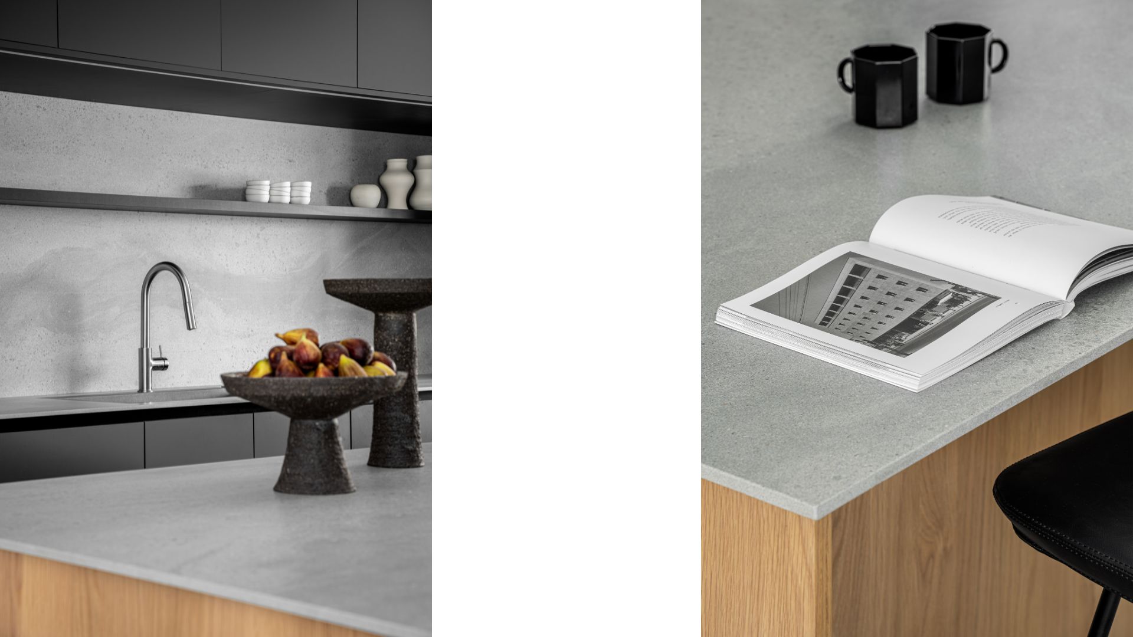
More Kitchen with islandblack kitchensS series kitchens
MEET THE DESIGNER

KFIR NAGAR ARCHITECT
Architect Kfir Nagar
The studio combines architectural expertise with the art of interior design, specializing in apartment design and private home construction.
It offers services to both the private and public sectors, working in collaboration with leading development firms in Israel.
The studio focuses on planning and designing private homes and office spaces, creating functional and aesthetically refined environments.
Contact: +972-52-452-7324








