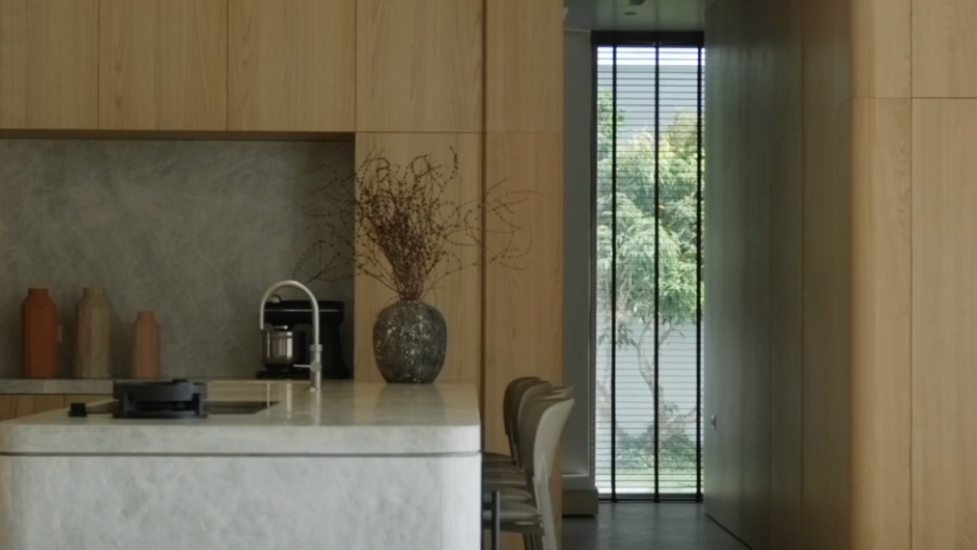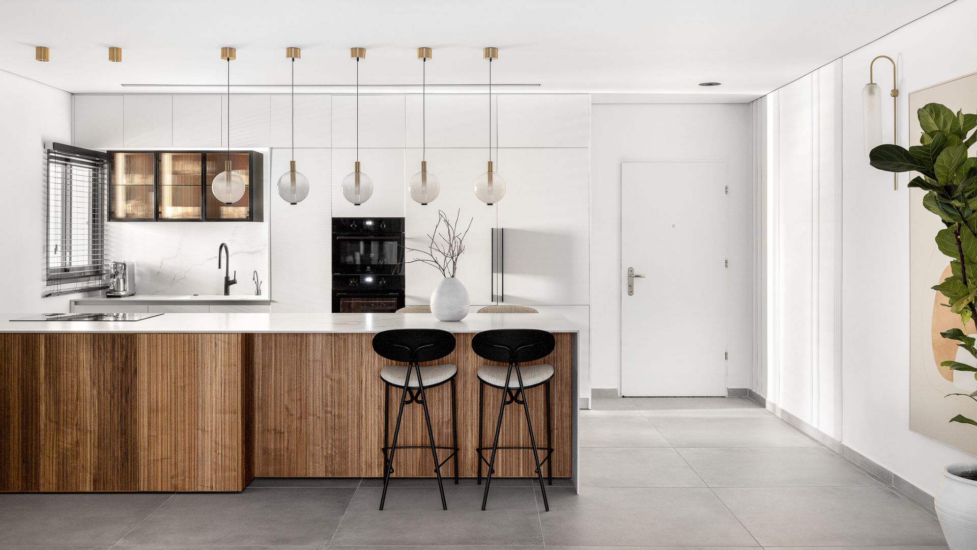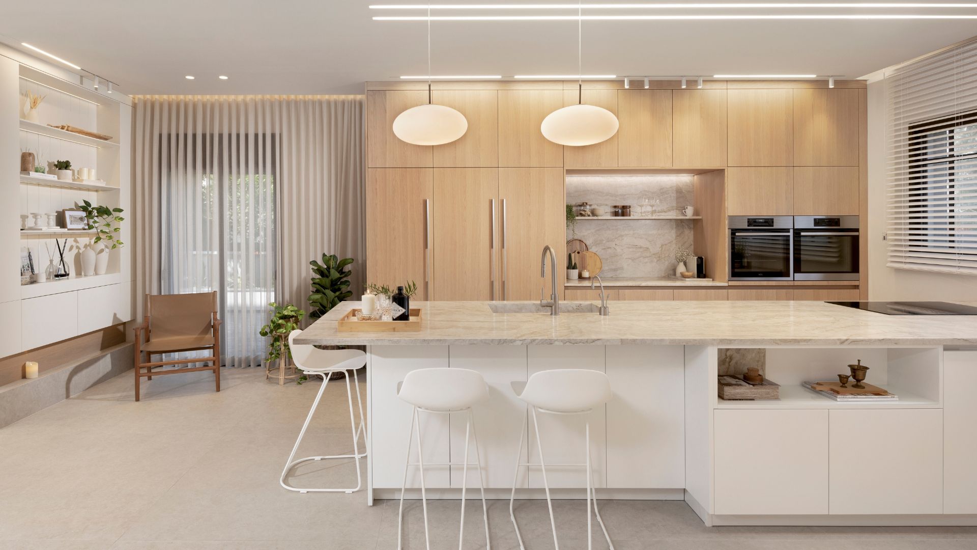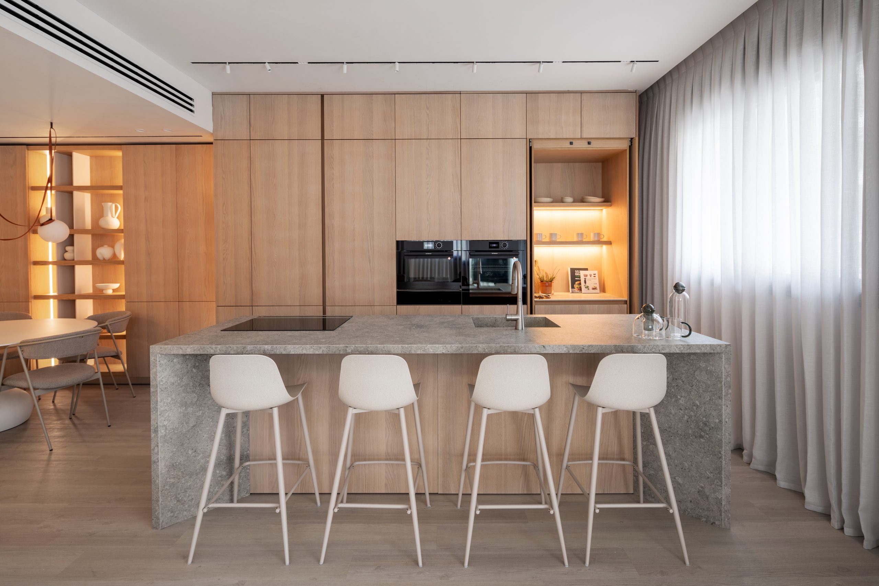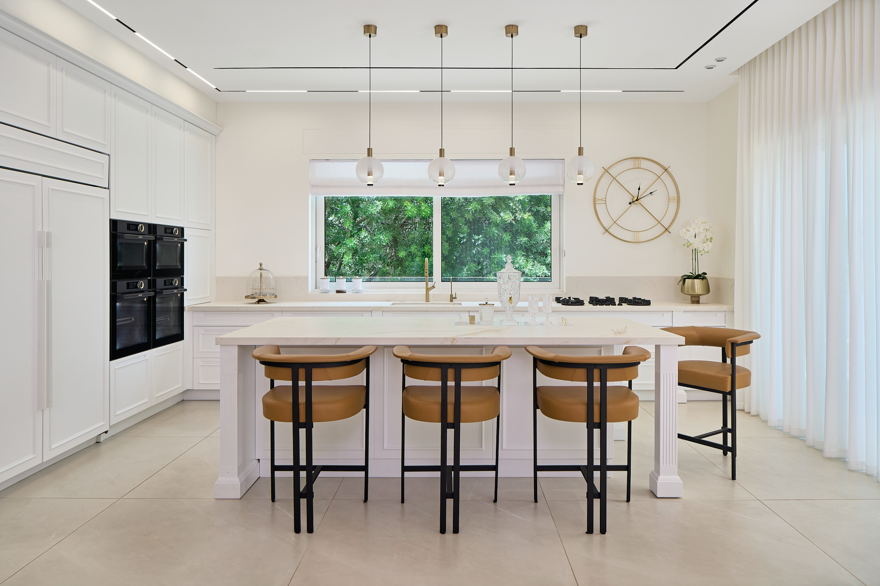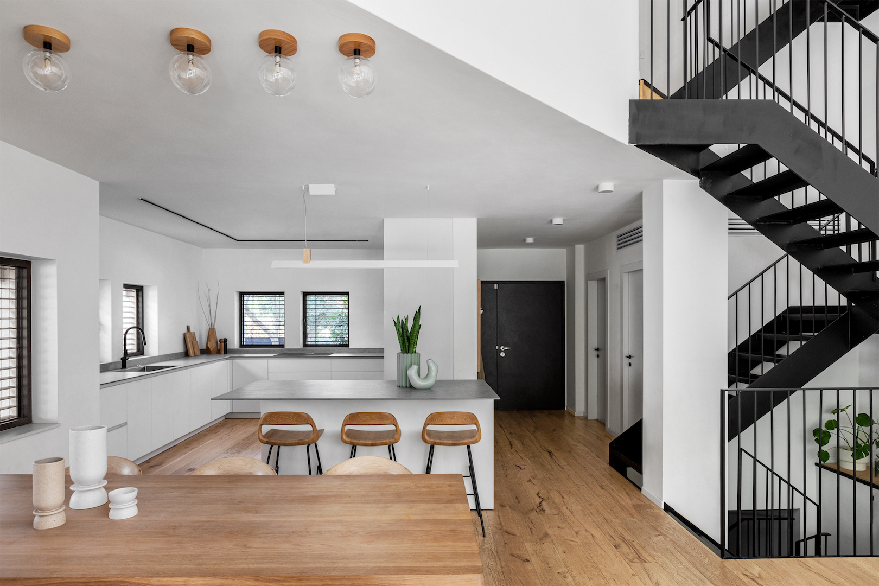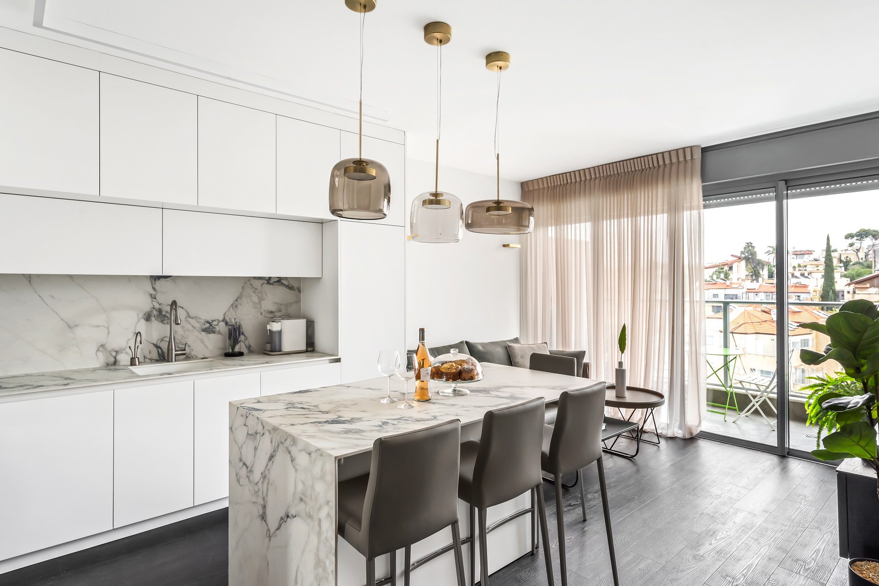
Concepta Kitchen in Metallic Gray
The construction of this beautiful project began back in the days of COVID-19.
A private home for returning residents, spread across four floors, featuring four master bedrooms (including suites for teenagers), an attic, swimming pool, separate unit, home cinema, and a spacious yard.
A Kitchen Designed Differently
The kitchen was planned in a way that differs from traditional layouts.
The main challenge was a single wall for tall cabinets, which was neither aligned nor long enough to accommodate the needs of such a large home.
The homeowners wanted a dark, dramatic kitchen, but we also aimed to move away from the heavy, outdated black that is slowly fading out of style.
From the very early sketch phase, we decided to extend beyond the original wall, creating a larger kitchen that wraps around the irregular walls, aligning them visually and functionally.
This approach gave us the opportunity to design double-sided cabinets –
One side serves the kitchen.
The other side provides coat storage and hides the electrical cabinet.
To prevent a bulky, heavy look from these deep cabinets, we added an open corner niche in natural veneer, softening the visual impact and adding warmth.
Balancing the Dark Palette
The kitchen is enclosed by three walls and features a dark color scheme, so it was important to lighten the atmosphere.
We achieved this by detaching the tall cabinets from the ceiling, incorporating a recessed detail above them to house the air conditioning vent, creating a floating, airy effect.
The chosen dark shade has a metallic finish, adding depth and sophistication.
For the countertops, we used travertine, a material that also appears in the pool cladding, yard paving, and master bathroom walls, creating cohesion throughout the house.
Between the tall cabinets, we integrated a Concepta niche in natural wood, perfectly matched to the open corner shelves, adding another layer of material warmth.
The Result
A spacious, functional kitchen that meets every need – and even exceeds expectations.
It integrates seamlessly into the home, offering ample storage, clever design solutions, and a balance of drama, warmth, and functionality.
Photography: Itay Benit

Design: Yifat Matos | Homes – Interior Design

Design:

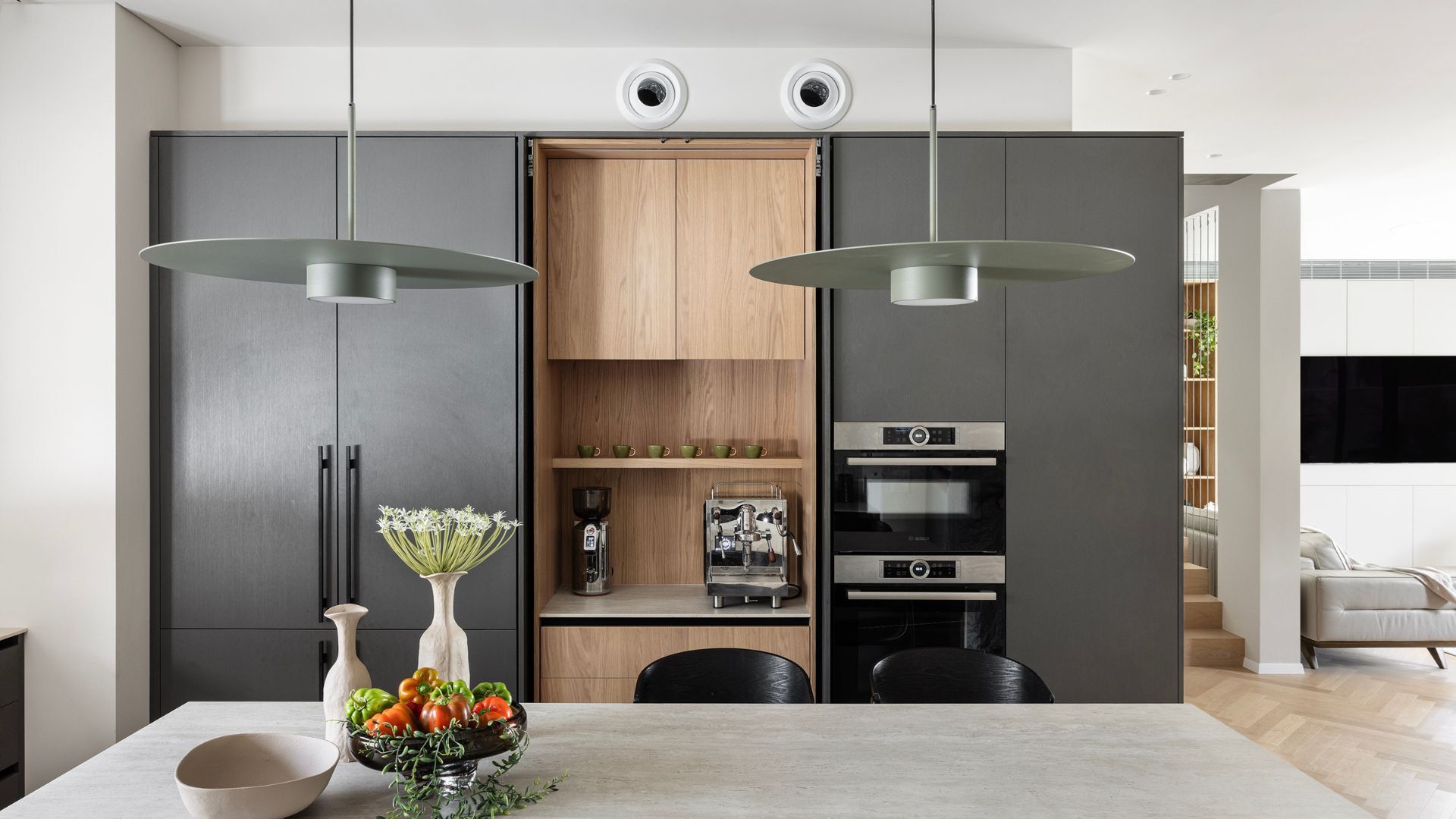




More S series kitchensR-shaped kitchenKitchen with islandGrey Kitchens
MEET THE DESIGNER
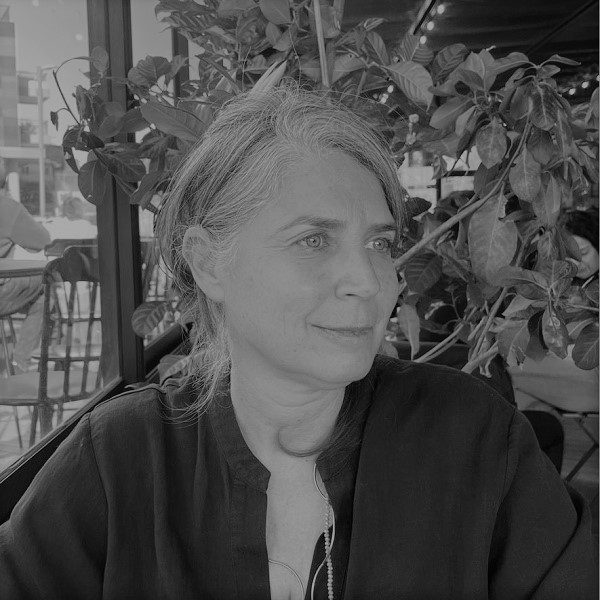
Yifat Matos | Homes – Interior Design
Studio for Interior Design Specializing in Private Homes, Luxury Apartments, and Renovations
Studio Batim – Interior Design
Owner: Yifat Matos, interior designer (55), lives in Hod HaSharon, married and a mother of three.
Studio Batim focuses on comprehensive design solutions for both residential and workspaces.
The studio works on projects primarily in the central region of Israel, handling renovations and new constructions from the ground up.
The process includes:
-
Concept development and defining client needs
-
Building a detailed program
-
Space planning and furniture layout
-
Electrical and lighting plans
-
Kitchen and custom carpentry design
-
Product selection
-
Supervision throughout construction, installations, and final styling
“My homes are always different from one another, yet they share a clear common thread: minimalist and warm design.
I believe the key to success is good chemistry with the client.
My goal is to give the client space to express themselves and realize their dreams at home.
I am here to guide, balance, and offer alternatives – ultimately turning their vision into reality.”







