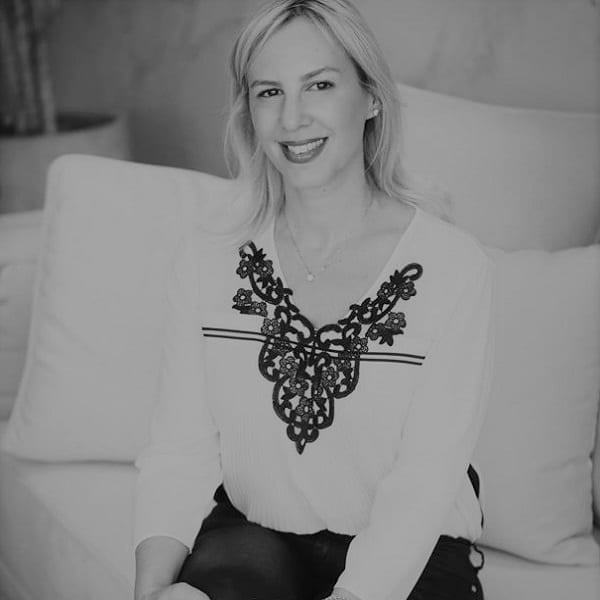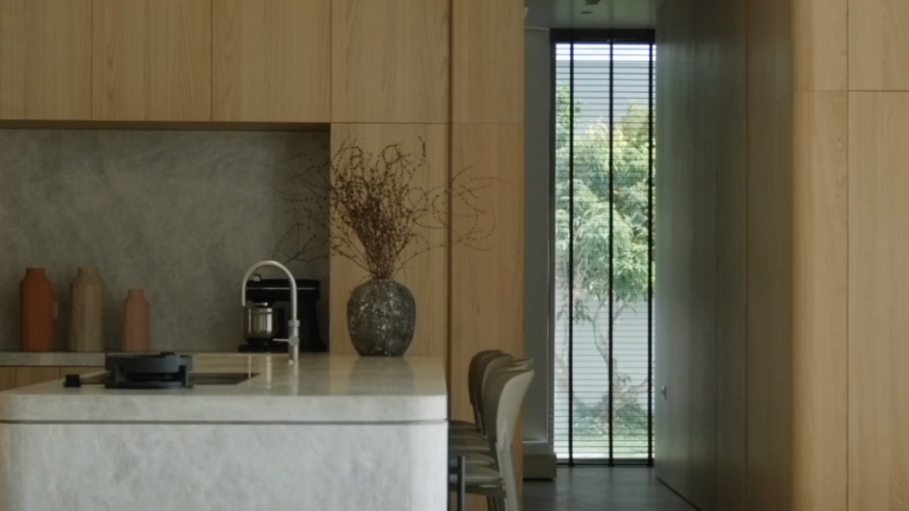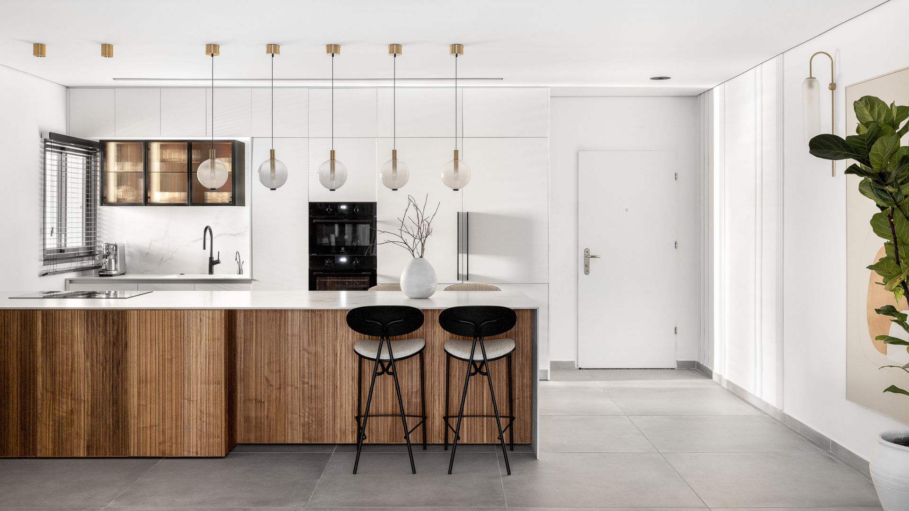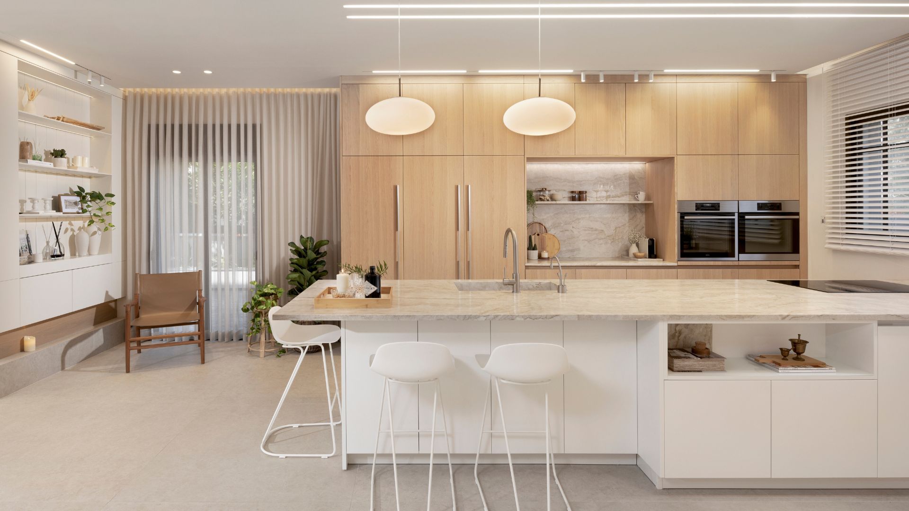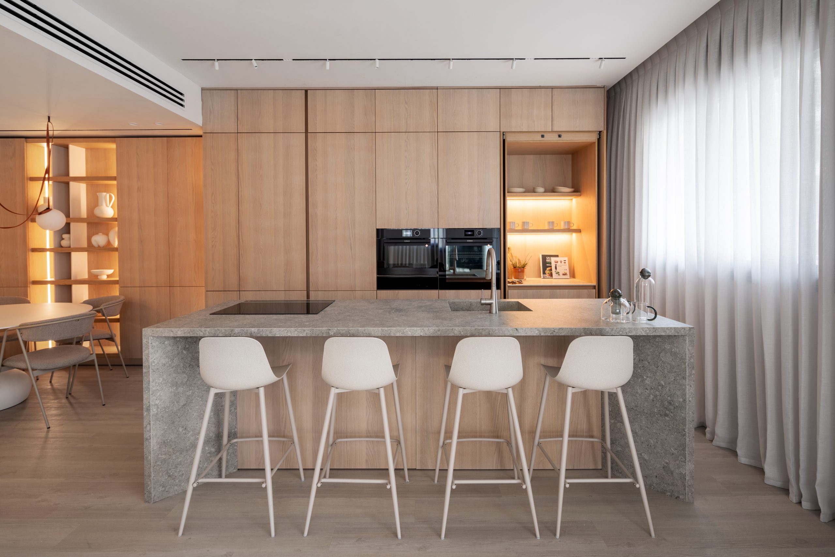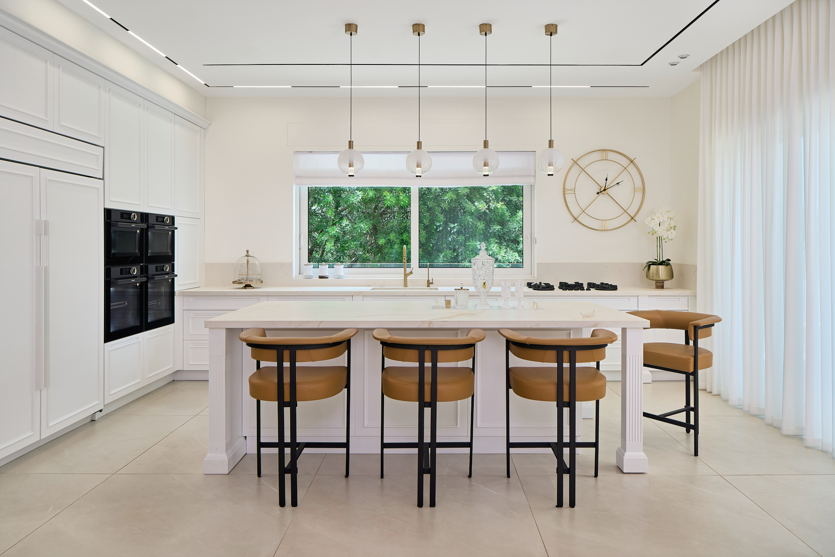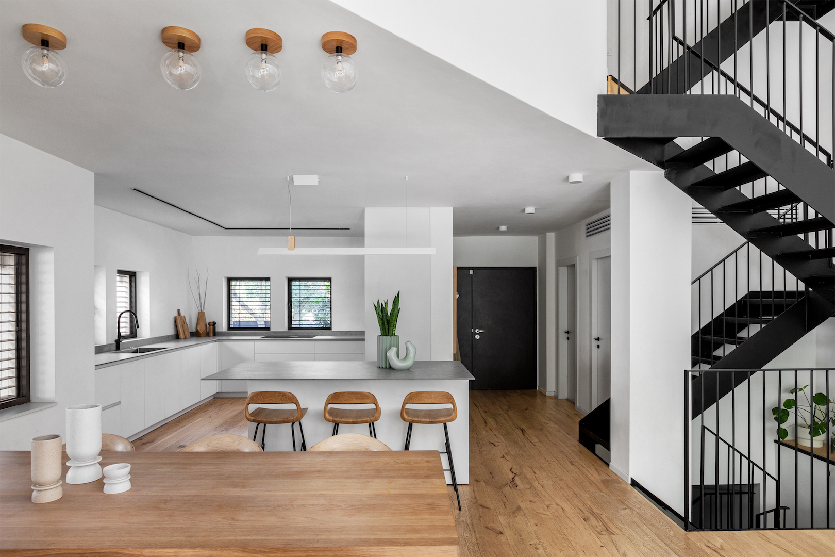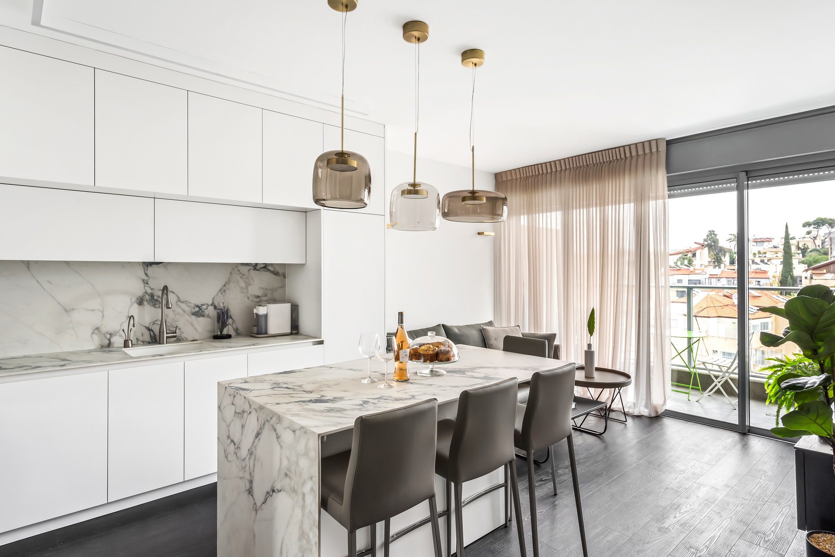In this project, designer Orly Dekter created a spacious penthouse with expansive windows that bring the breathtaking outdoor view into the home.
The design style is based on clean lines, high-quality materials, and a monochromatic color palette, creating harmony and a seamless flow between the different areas of the house.
The result is a home that perfectly balances modern luxury, sophistication, and top-level practicality.
The Kitchen – The Heart of the Home
The kitchen was designed to be the center of life in the house, combining style, functionality, and elegance.
The precise blend of materials, colors, and design details turns the kitchen into a contemporary work of art – a space where luxury and comfort meet, redefining the cooking and hosting experience.
The kitchen features Nano 0720 material, paired with Shiraz-tone (matte graphite) paint, giving it a modern, elegant, and bold presence.
The tall unit, standing at an impressive three meters high, integrates all appliances seamlessly for a clean, uniform look.
At its center, a custom-designed open cube, fully clad in garage-toned marble, is softly illuminated to highlight the unique veining and texture of the stone, adding a dramatic focal point.
The Island – Functionality Meets Style
At the heart of the kitchen stands a stunning island, featuring six seating spaces with black bar stools, adding a classic and understated touch.
The island includes ample storage and serves as a gathering point for family and guests, while maintaining uncompromising aesthetics.
The worktops continue the minimalist concept, made from light garage-toned stone – a soft gray with hints of brown and delicate veining, bringing natural warmth and subtle texture to the space.
Photography: Oded Smadar


