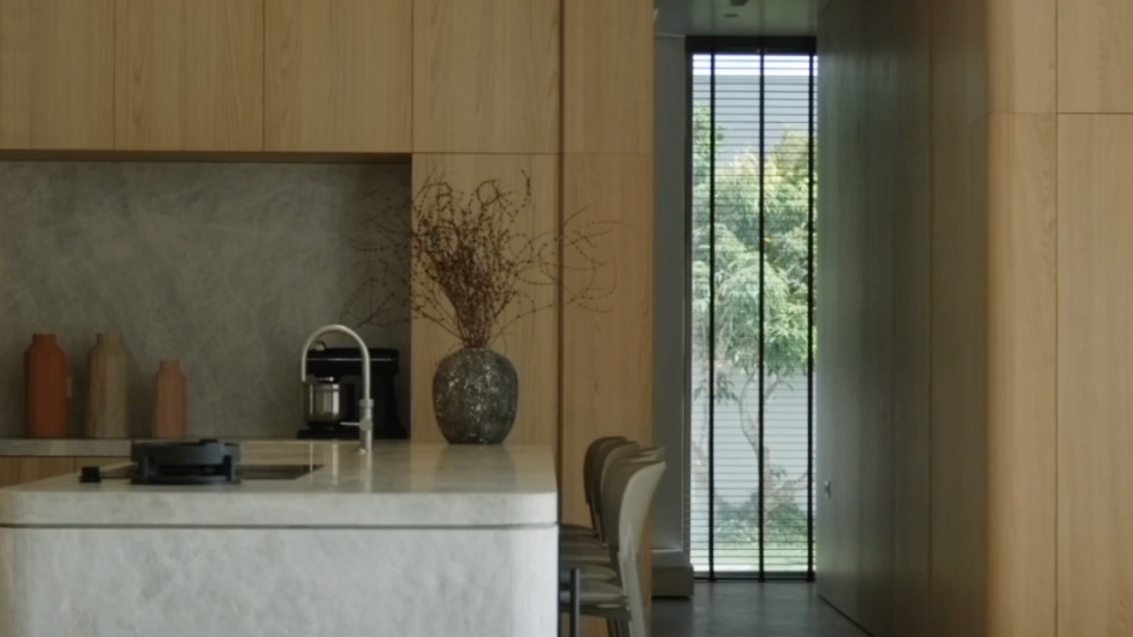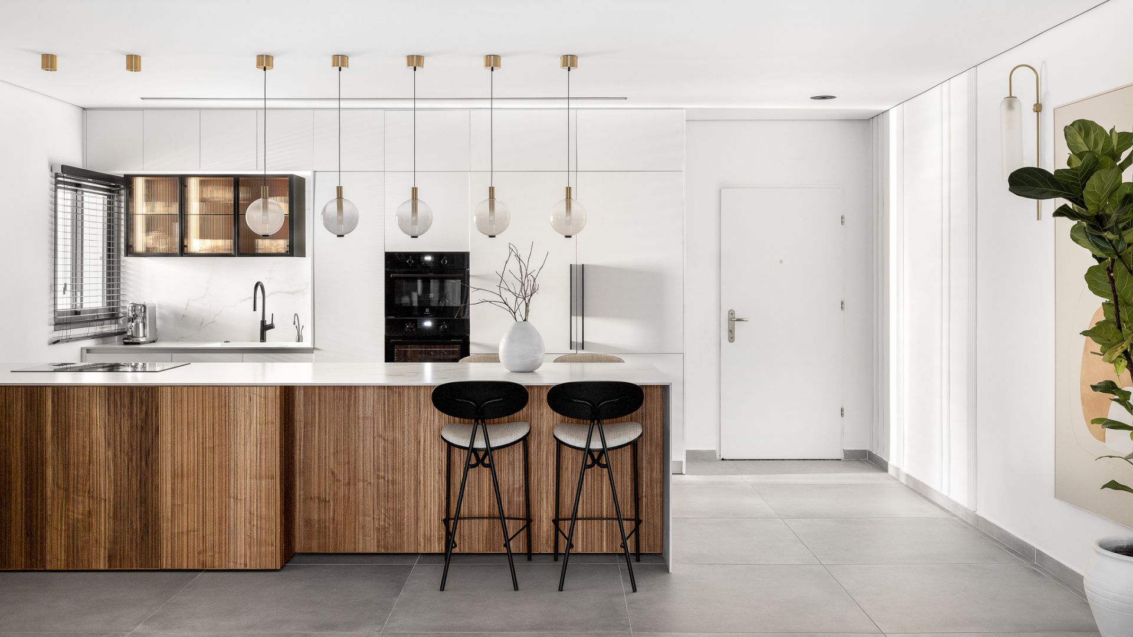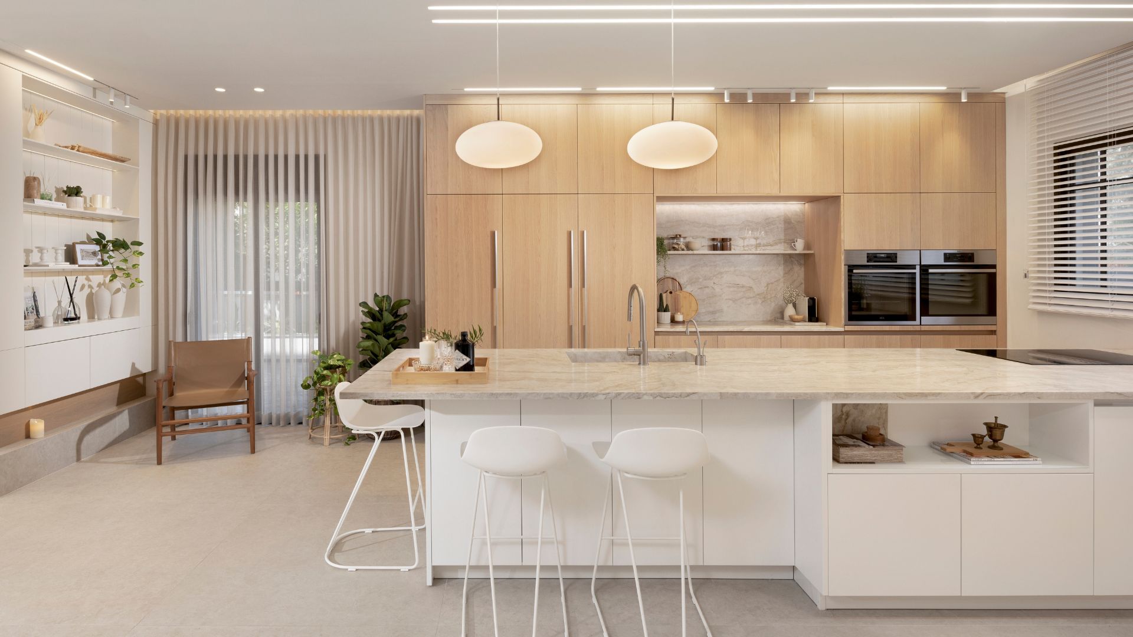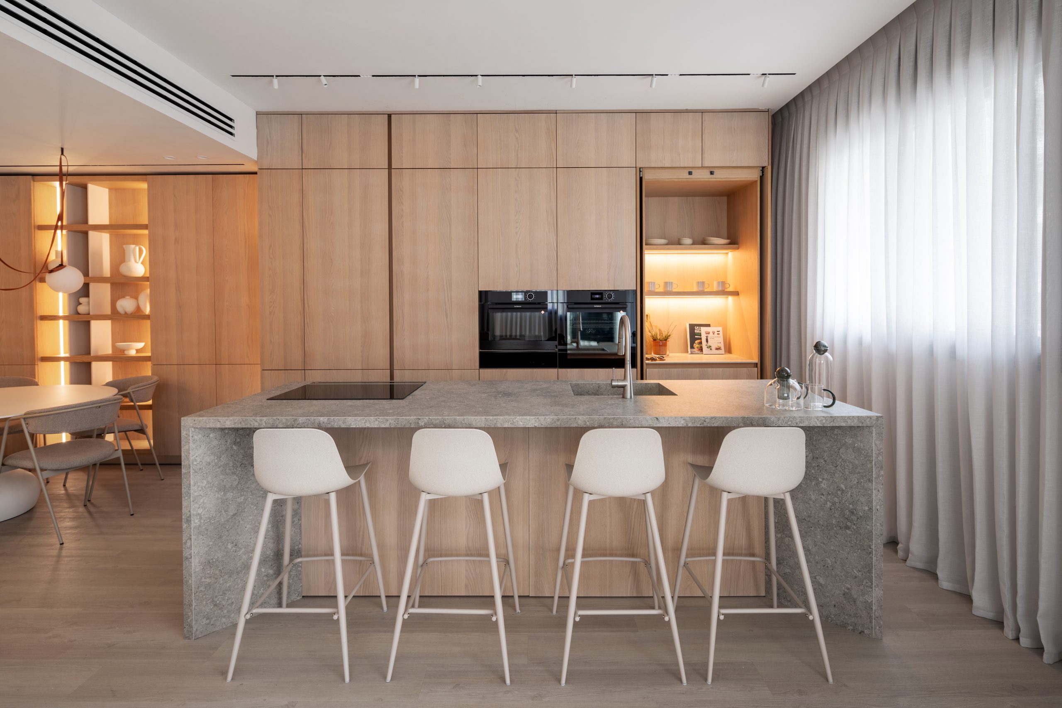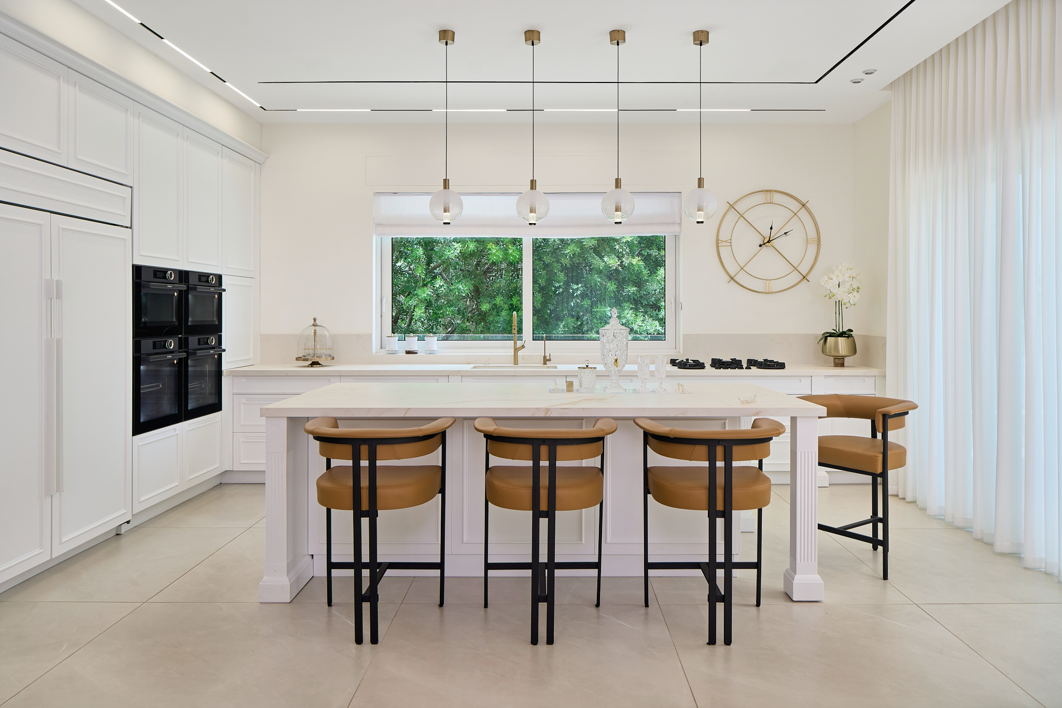
Black nano kitchen combined with black wood
In this unique project, we transformed a four-room apartment in central Israel into a stylish and modern living space, perfectly tailored to the homeowner.
As the heart of the home, the kitchen was carefully designed to combine functionality with aesthetics, taking into account the client’s specific needs and preferences. Positioned at the entrance to the apartment, the kitchen is open to the living room and visible from every corner, creating an atmosphere of luxury and sophistication.
During the planning process, our top priority was ensuring the kitchen’s practicality and its adaptation to the homeowner’s lifestyle. The result is a spacious kitchen, featuring ample storage solutions and a large island that faces a breathtaking view, serving both as a work surface and a social hub.
The kitchen’s design was inspired by the homeowner’s personality, reflecting her love for beauty and aesthetics while maintaining a warm and welcoming atmosphere. This dramatic space makes a powerful visual statement yet remains open, inviting, and accessible.
Black nano fronts, integrated appliances, and a black marble countertop with fine veining create a refined and luxurious look. An open wood shelving unit was added to bring warmth and visual interest, balancing the darker elements of the space.
Choosing Semel Kitchens as a partner for this project was a natural decision. Semel provided high-quality materials, professional guidance, and attentive service, helping us bring this vision to life. Together, we created a unique and striking kitchen that truly reflects the character and style of the homeowner.
Photography: Osher Golan

Design: Mirit Vald

Design:
More S series kitchensR-shaped kitchenKitchen with islandblack kitchens
MEET THE DESIGNER

Mirit Vald
Hi, I’m Mirit Vald, a graduate with a B.Design degree in Interior Design, and the owner of a studio specializing in the planning and design of private homes, new apartments, second-hand apartments, and commercial spaces.
The studio was founded out of a deep passion for the profession, a love for people, and a unique connection to places and spaces. Over the years, I have gained extensive experience in planning and designing more than 22,000 square meters of spaces, including private homes, apartments, offices, stores, lobbies, and more.
I believe that professional, high-quality, and well-executed planning and design have a direct impact on the quality of life within a space.
An incurable optimist, I live, breathe, and dream design for as long as I can remember. My love for people, materials, colors, and textures has shaped my design philosophy: creating a deep connection between people and the spaces they live in. This connection is what drives and excites me every single time.
The combination of my design vision, personal skills, and professional experience allows me to provide a comprehensive service, from the initial planning stages to the final picture on the wall. Throughout the entire process, I am personally involved to ensure everything is executed at the highest standard and perfectly aligned with the plans.
My guiding principles are attentiveness, integrity, precision, and open-mindedness, enabling uncompromising creativity that delivers unique and personalized results, with careful attention to the client’s needs, functionality, aesthetics, and budget framework.








