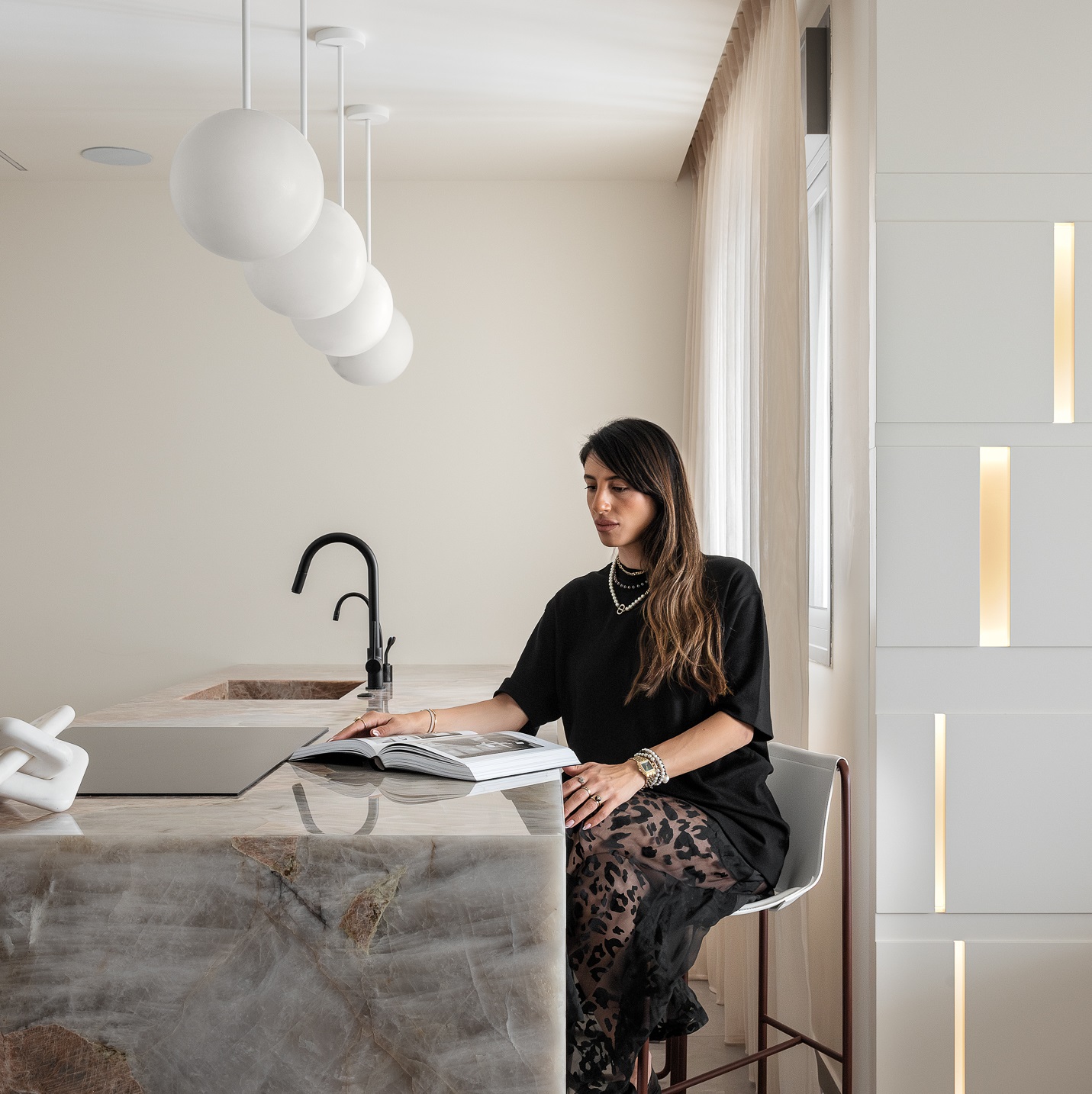
Thermo-painted kitchen in Butter Milk shade
In this project, at the request of the homeowners, the designer collaborated with us to create a two-parallel kitchen layout.
One side features a full-height wall of cabinets, stretching from floor to ceiling, designed to house all the appliances, an integrated refrigerator, and a variety of storage solutions.
Opposite it, a stunning island was designed, clad in luxurious onyx stone, with matching pendant light fixtures hanging gracefully above. The island also includes four seating spaces, making it a central gathering spot for the family.
The design contrast between the wild, natural texture of the onyx stone and the soft, bright tones of the island base and the wall of cabinets creates a unique sense of harmony and balance in the space.
Photography: Oren Amos – Architectural and Interior Design Photography

Design: Danit Rotman

Design:
More S series kitchens
MEET THE DESIGNER

Danit Rotman
When design, creativity, and art come together, magical results are created.
Let’s design your own magic together.
The home is the most natural and safe place for a person — the place you return to at the end of each day. It is where you experience both joy and sadness, serving as your anchor and source of comfort.
The energy of your home deeply influences your life and shapes who you are.
That is why it must embrace you, providing a sense of security, comfort, and calm.
This is where I come in.
My role is to make you the hero of your own story, to ensure you understand that you are at the center of the design.
I take the time to truly get to know you, your needs, and your style, and then create a living space that is humane and perfectly tailored to your personality and lifestyle.




















































































































































































































































































































































