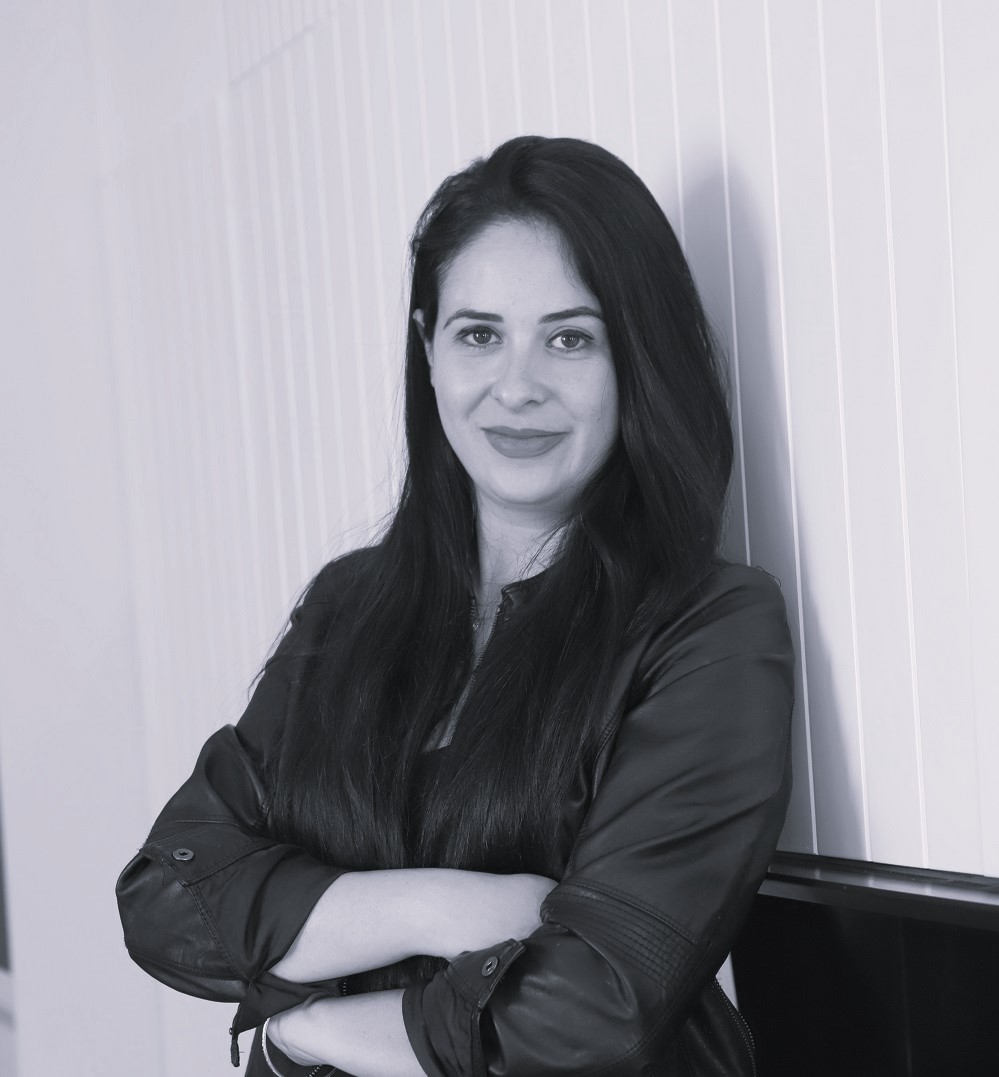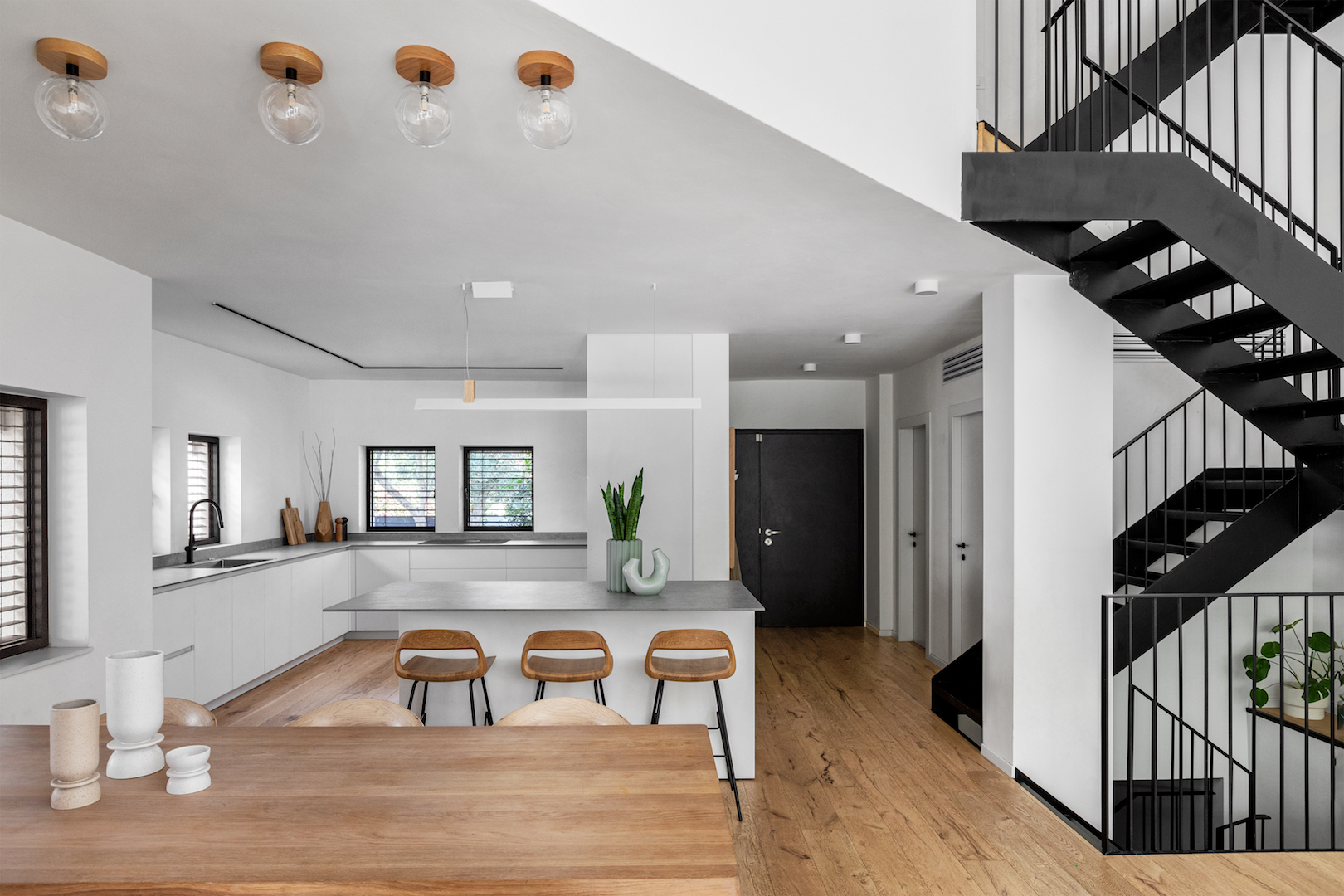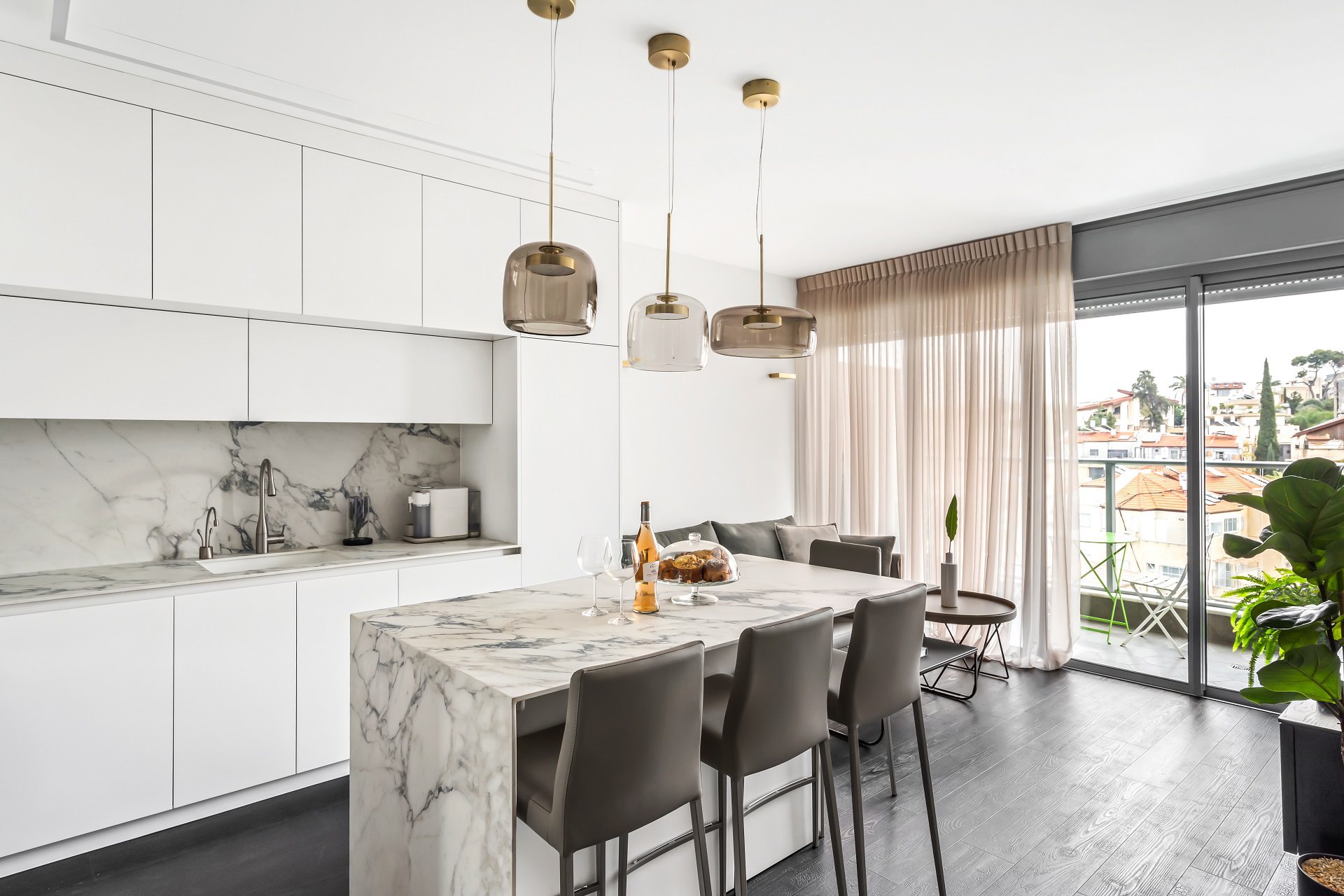
Gray aluminum kitchen with a black island
The kitchen in this project was designed for a young couple who wanted a modern kitchen made from industrial materials.
The concept focused on creating a shared space that encourages interaction and communication among all household members, maximizing the shared experience. The kitchen blends seamlessly with the living room, allowing communication between those cooking in the kitchen and those relaxing in the living room. Even watching TV becomes a shared activity between people seated at the island and those sitting in the living area.
The kitchen itself is divided into three distinct functional zones:
-
A “box” front with veined marble, creating a continuous visual flow to the island and giving a sense of depth to the kitchen space.
-
A large black island, harmonizing with the aluminum material chosen for the main fronts.
-
A perpendicular wall of tall cabinets, flush with the hallway line, incorporating a hidden door leading to a spacious pantry.
All these elements merge elegantly, creating a smooth flow that allows the entire family to move and interact naturally within the space.
Photo: Elad Gonen

Design: Michal Cohen

Design:
More S series kitchensGrey Kitchens
MEET THE DESIGNER

Michal Cohen
“A beautiful home expands a person’s mind.”
This is my main guiding principle when I approach designing a client’s home.
I believe that combining practical, aesthetic, and clean planning while maintaining spacious areas provides the client with a pleasant and enriching living experience that positively affects the energy and harmony among household members.






















































































































































































































































































































































