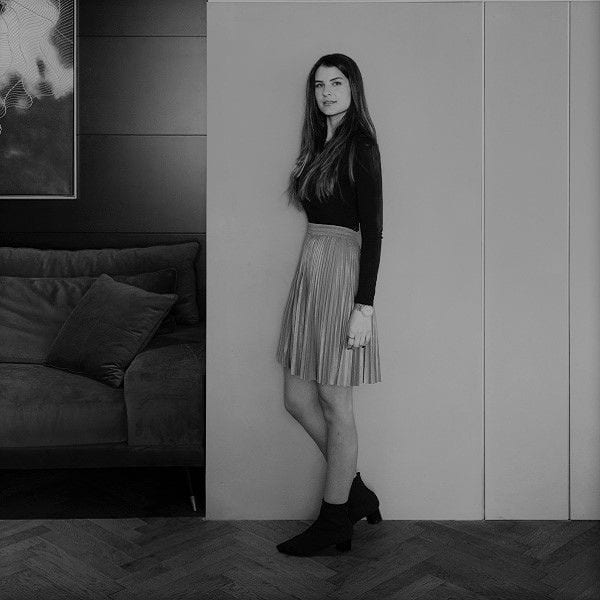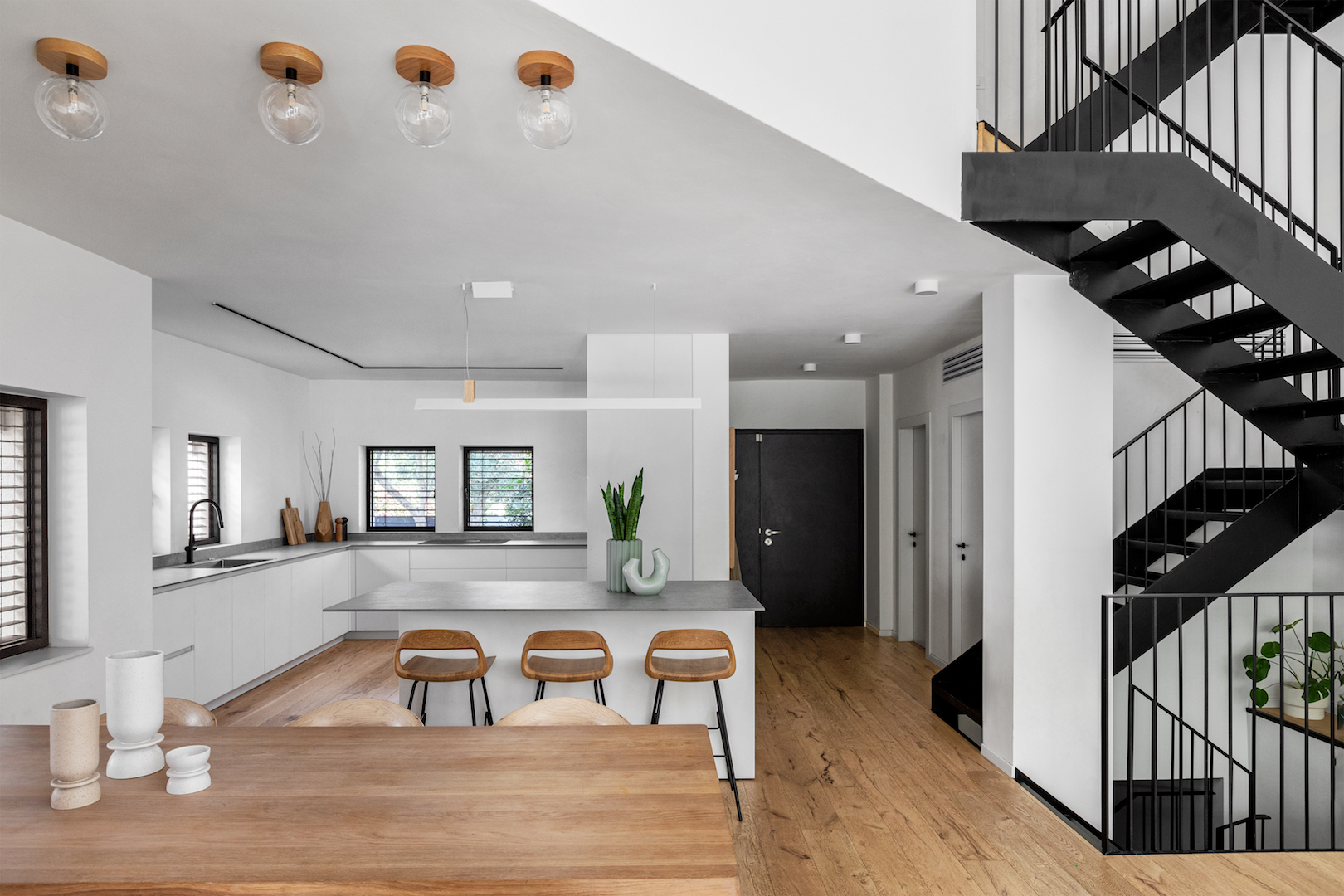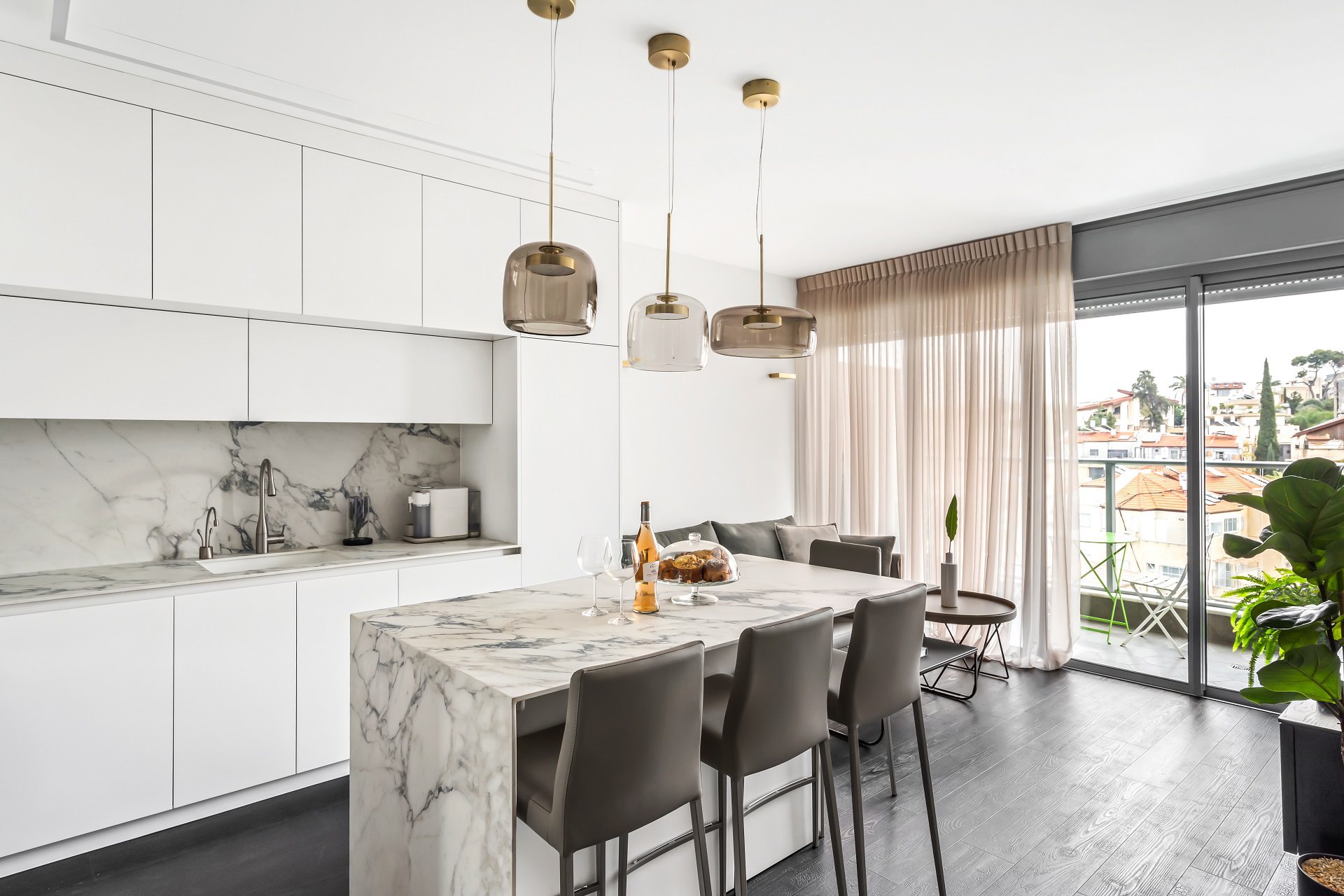
Super nano gray kitchen
For a couple in their golden years, a modern and youthful kitchen was designed after many years of cooking in an “old-fashioned kitchen.” The couple asked the project designer, Chaya Kaiser, for a large, open kitchen connected to the public space so they could comfortably host and enjoy big family meals.
When designing the kitchen, the designer focused on creating plenty of work surfaces. A large island was planned, with a cooktop and range hood at its center, serving as the main hub of social life in the home. The island was clad in Dekton for a sleek and durable finish.
The kitchen features a dominant dark wall made from super nano material, chosen specifically to prevent marks and fingerprints. The design cleverly concealed the entrance to the utility balcony, seamlessly connecting the kitchen cabinets to the entryway wall for a clean and continuous look.
In addition, all appliances were discreetly integrated through precise planning, with ample storage solutions tailored to the clients’ requests.
Photography: Oded Smadar

Design: Chaya Kaiser

Design:
More S series kitchensGrey Kitchens
MEET THE DESIGNER

Chaya Kaiser
Chaya Kaiser Studio for Interior Design and Architecture specializes in planning and designing private homes, apartments, and offices, from the vision stage to execution and down to the finest details.
We excel in high-level interior architecture while maintaining functionality, cleanliness, and refined aesthetics.
We believe that any dream can be realized and every feeling, color, or idea can be brought to life.
Our vision is to achieve this in the simplest, easiest, and most enjoyable way possible.






















































































































































































































































































































































