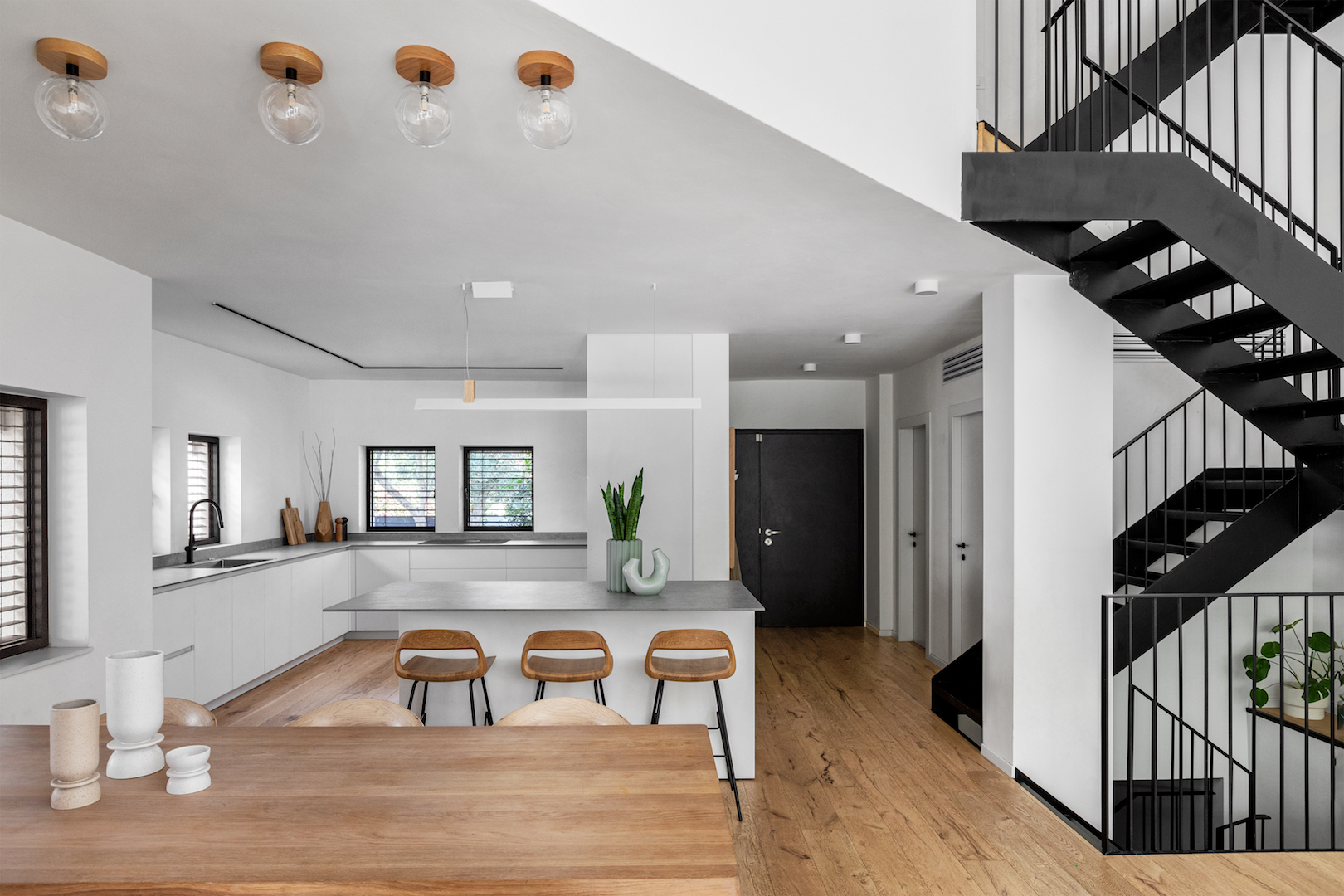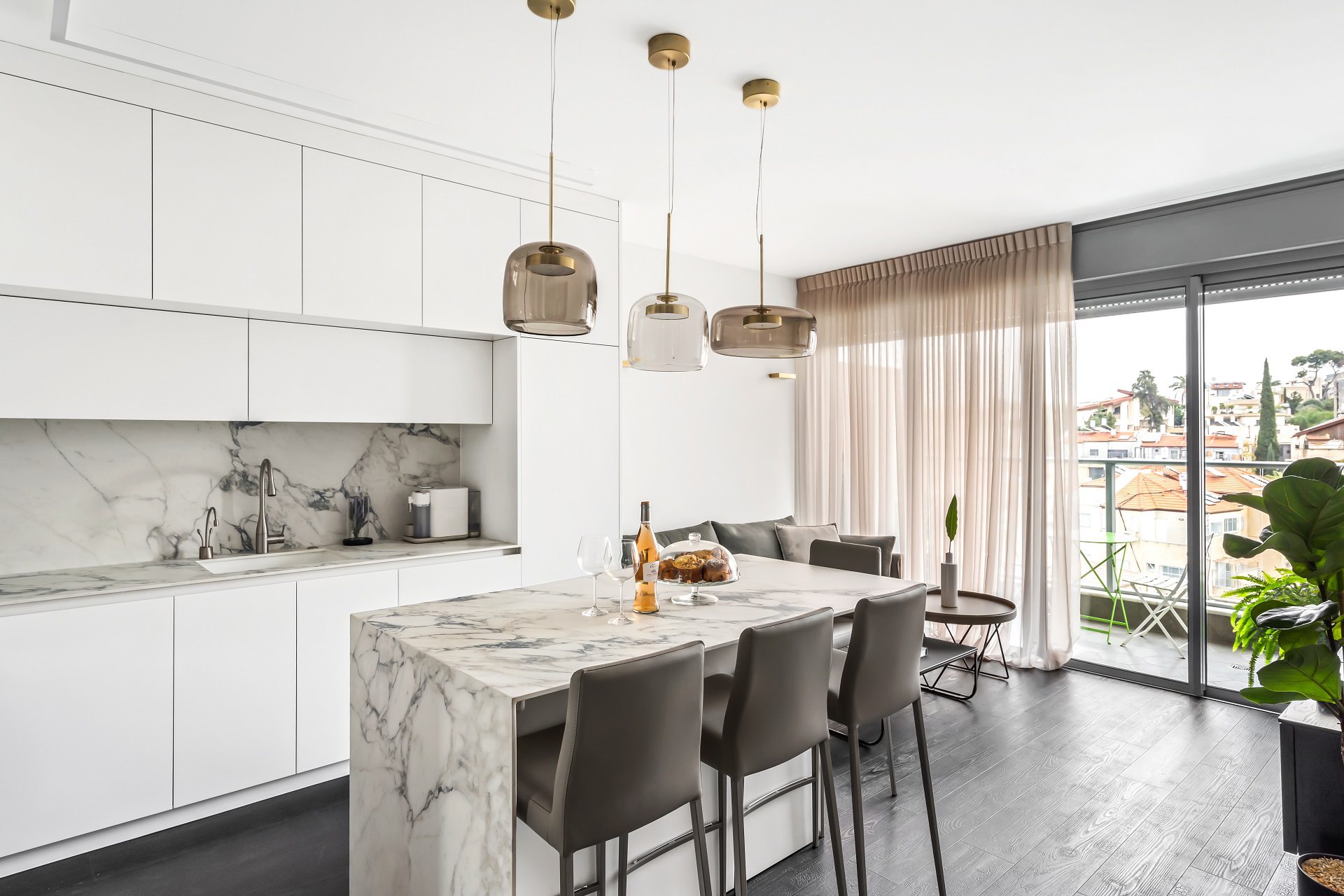
Gray kitchen with veneer wood
Hila and Dan Israelyvitz, owners of the firm Israelyvitz Architects, designed this home for a couple in their 60s, located in one of the historic towns in central Israel. From the outside, the house appears as an intriguing, ultra-modern cube, while inside, it creates a unique connection between exterior and interior, revealing its spaces gradually rather than all at once.
“We made sure that all the elements—from the kitchen fronts and wall claddings to the furniture and accessories—were designed mostly with modern or natural materials, featuring clean, straight lines and a monochromatic color palette with soft, subtle color accents. These blend harmoniously with the surrounding greenery,” explain the project’s architects.
The kitchen was designed in shades of gray, both dark and light, paired with a unique veneer wood finish.
Photography: Oded Smadar

Design: Israelyvitz Architects

Design:
More S series kitchensGrey Kitchens
MEET THE DESIGNER

Israelyvitz Architects
Israeli architecture has developed tremendously over the past few decades. Attention to detail, the integrated connection between the building’s exterior and its interior, and a focus on the flow of daily life within the space have, in many projects, elevated the living experience and lifestyle to perfection.
Architects Hila and Dan Israelyvitz, founders of Israelyvitz Architects, are among the leaders of this trend in Israel. They are renowned both in Israel and abroad for designing groundbreaking projects that showcase exceptional creativity and deep, thoughtful consideration of every detail. Their approach creates a unique tapestry that blends ergonomic functionality with the highest level of refined aesthetics.
The design of each home they create begins with a dialogue based on a deep understanding and careful study of the clients’ desires and needs, a sensitivity to the terrain and natural surroundings, and the development of ideal solutions for seamlessly integrating indoor and outdoor spaces.
The firm was founded in 1998. The unique methodology they have developed enables optimal project management at every stage and in every aspect. Unlike the common practice in most firms, where team leaders are appointed to oversee planning and design throughout the process, at Israelyvitz Architects the planning approach is horizontal: Hila and Dan are personally responsible for precise and meticulous planning and design throughout the entire process, while the firm’s professional team continuously supports the project, each member contributing their expertise to the various complex stages.
Modern design is intricate and influenced by technological, structural, and bureaucratic elements. In addition to a full range of services, Israelyvitz Architects offers their clients a top-tier team of experts specializing in obtaining complex building permits professionally and efficiently—a crucial step for expediting the project’s progress and ensuring its complete success.






















































































































































































































































































































































