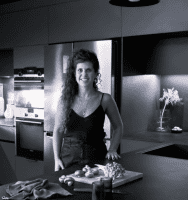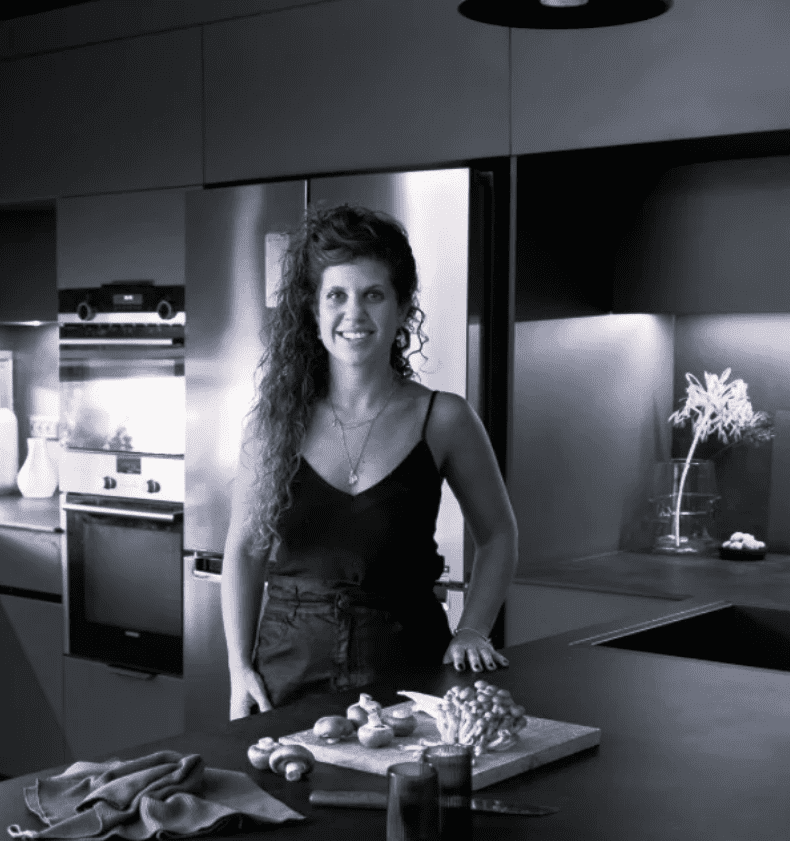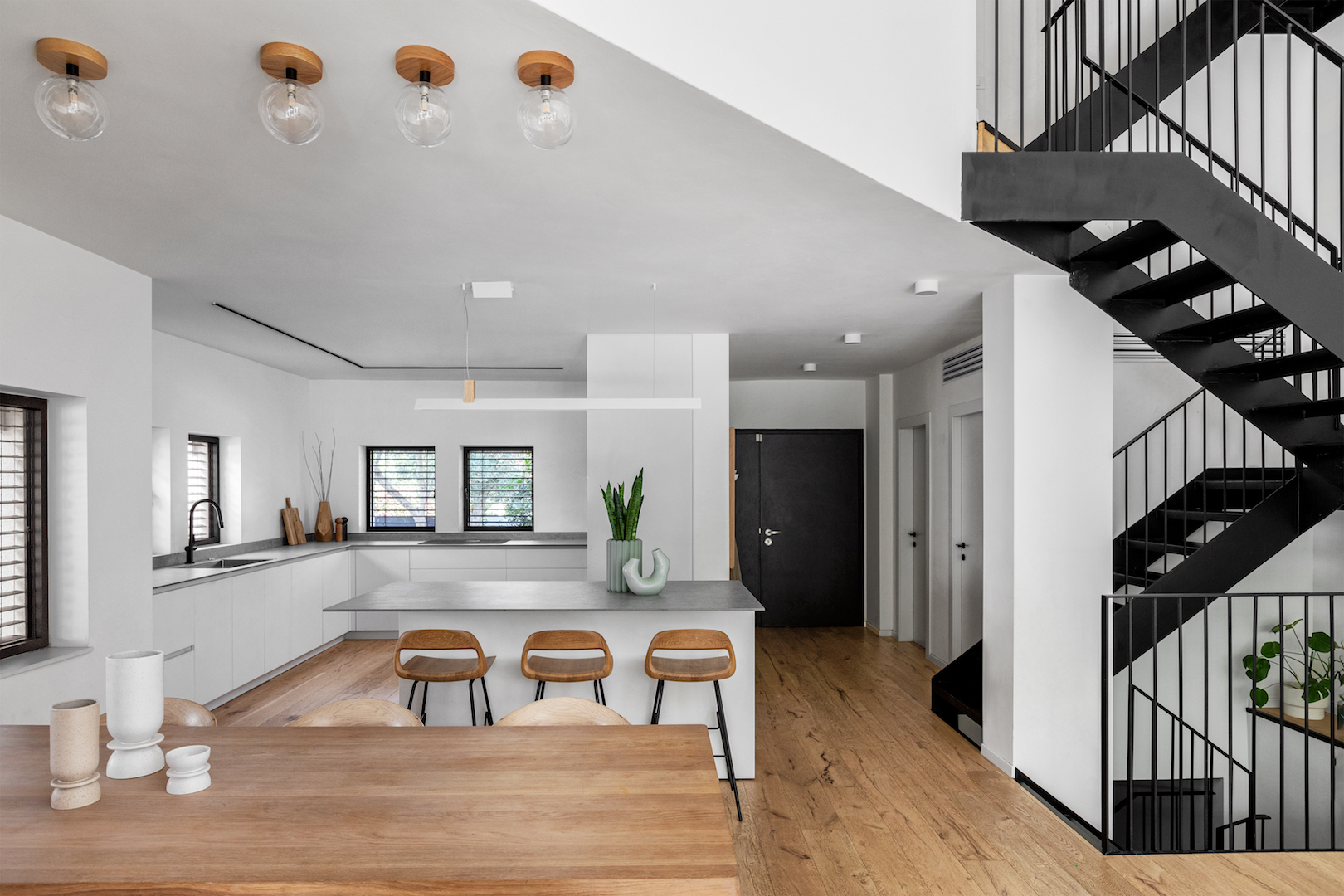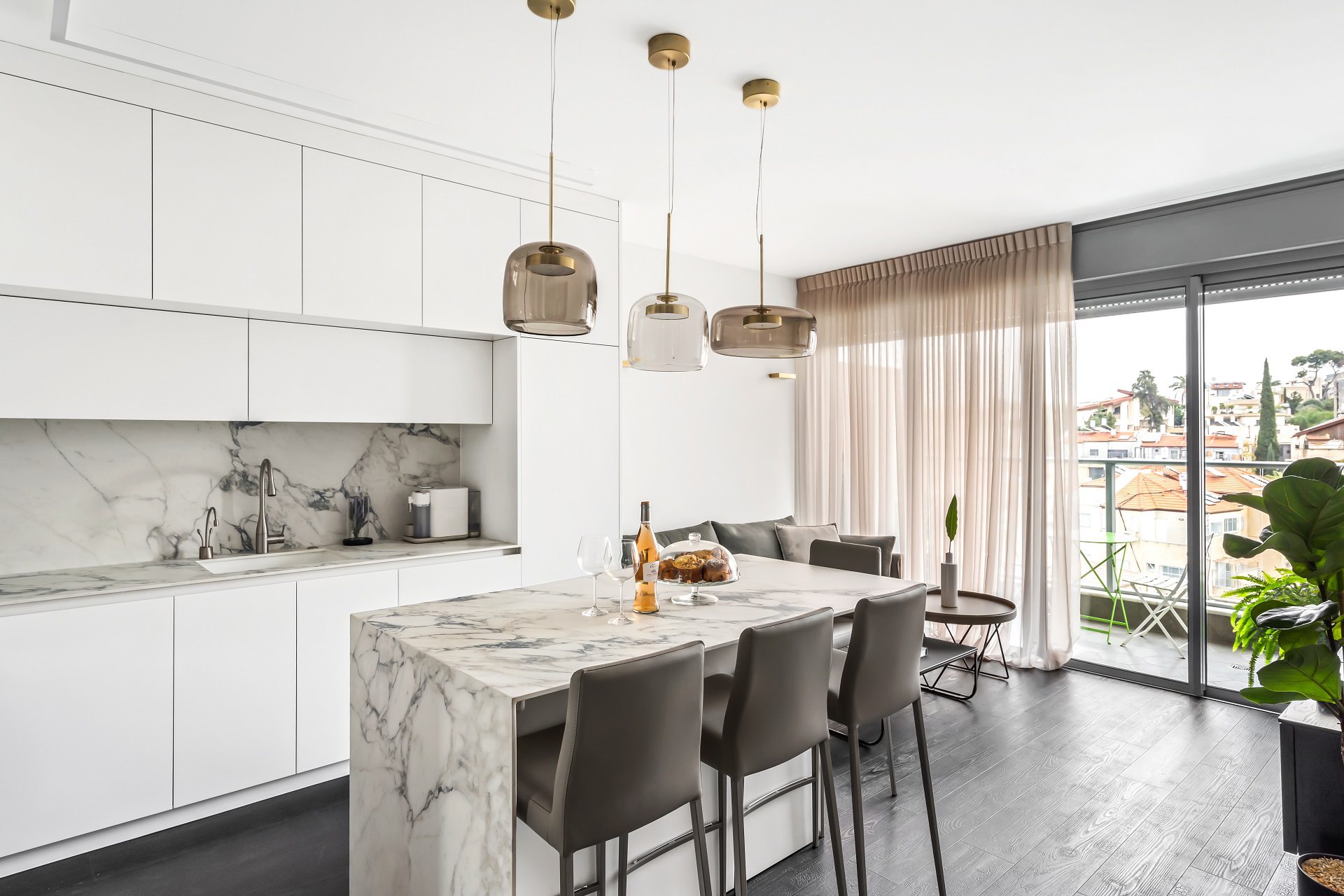
Nano Fenix kitchen in a gray shade
In this project, one of the clients’ main priorities was to create a kitchen that is wider than usual and comfortable for several people to work in simultaneously. To achieve this, the kitchen area was extended into part of the living room, leaving a spacious 180 cm gap between the wall of tall cabinets and the main work area.
The design concept for the home was based on various shades of gray, combined with white and touches of black. For the kitchen, the designer chose Nano Fenix material in a gray tone to ensure the highest level of durability. Nano Fenix is known for its exceptional strength, fingerprint resistance, and scratch resistance.
“This technology is a must when designing kitchens in shades of gray and black,” says designer Yael Gitelman.
To maintain a clean and minimalist look, all kitchen cabinets are opened using a touch-press mechanism, completely eliminating the need for handles. Choosing an integrated refrigerator was also very important to perfect and refine the sleek appearance.
All complementary kitchen products were selected and purchased from SEMEL PRO. The electrical appliances were chosen from TEKA, featuring an integrated design to match the clean and minimalist language of the kitchen.
For the work surface, a porcelain granite countertop by DK Stone in the Black Diamond model was selected. This material is highly durable, resistant, and of uncompromising quality.
“We chose a bold countertop with a mix of gray, black, hints of blue, and brown veins. These colors bring warm accents to the design and connect beautifully to the dining area, which is made entirely of solid wood and located directly opposite the kitchen,” explains Yael.
Photography: Gadi Yosef

Design: Yael Gitelman

Design:
More Grey KitchensS series kitchens
MEET THE DESIGNER

Yael Gitelman
Hi, I’m Yael Gitelman, the owner of an interior design studio located in Hod Hasharon.
I immigrated to Israel from Uruguay in 2006 and hold a B.Design degree, with experience in planning and designing residential apartments, commercial spaces, and offices.
The guiding principle of my studio is the client.
Each space is personally tailored according to the client’s wishes, needs, and dreams — and from there, the design is born. The goal is for the space to reflect the people who live or work within it.
The studio places a strong emphasis on listening to the client: this begins with the very first meeting and continues with close guidance throughout the entire process. The planning is carried out with creative thinking, a mix of diverse materials, meticulous attention to detail, and an exceptional level of customer service.






















































































































































































































































































































































