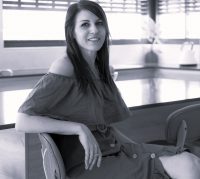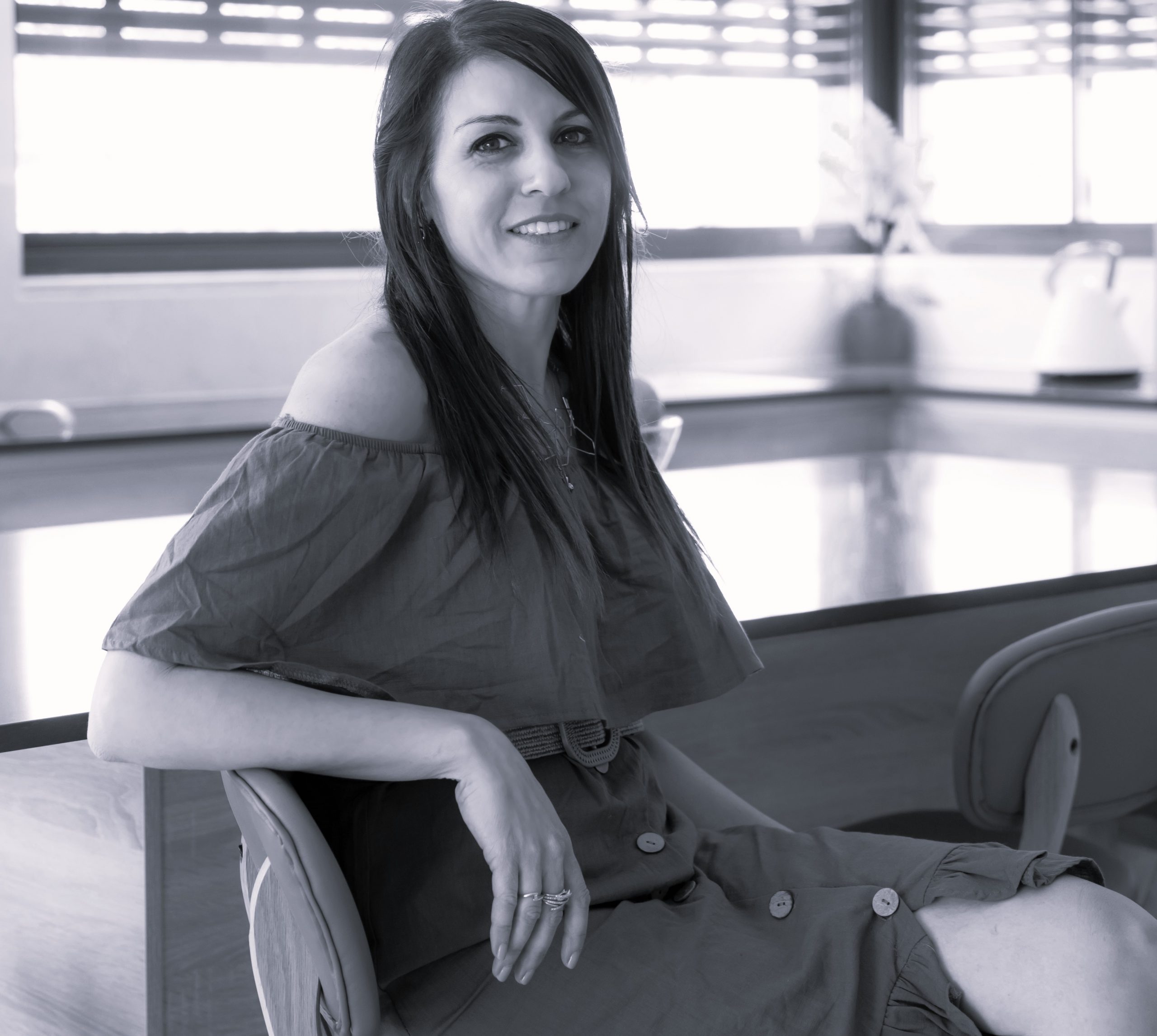
Cashmere Lacquer and Blackened Oak Veneer Kitchen
The kitchen design in this project was very complex, as it required taking into account a large number of parameters within a relatively small space. First, the kitchen was chosen to be made from a durable, easy-to-clean material in a relatively light shade, in order to create an open, spacious, and airy appearance. The residents wanted the kitchen to have a modern, chic, and up-to-date look while incorporating all the functional elements needed for maximum comfort and ease of use. Additionally, it had to provide ample storage space, include air conditioning vents for the entire public area, and allow for a hidden passageway to the service and laundry room.
The entire planning and preparation process revolved around this passageway, which was extremely important to the homeowners.
Before the renovation, access to this room was through the main bathroom. As the children grew older, it became necessary to completely separate the bathroom from the laundry room. Due to planning constraints, we had to create this new access point through the kitchen.
“It was clear to me that such a complex task could only be executed with absolute precision by SemeL Kitchens. Indeed, both the detailed planning and the meticulous attention to every small detail during production allowed us to achieve the perfect result you see before you,” says designer Adi Vermus.
Photo: Erez Haim

Design: Adi Vermus

Design:
More S series kitchens
MEET THE DESIGNER

Adi Vermus
I am Adi Vermus, an interior designer and an engineer, a graduate of the Technion.
My studio specializes in planning and designing apartments, contractor-built apartments, villas in concentrated and private construction, as well as commercial spaces in the northern region of Israel.
On my website and Facebook page, you can explore my work in various design fields – including the design of the northern branch of Studio 6B, the school for design professions.
My belief is that precise planning and close guidance throughout a project are the keys to its success, while staying within the given budget.
My engineering perspective, combined with a highly developed sense of aesthetics and a clean, meticulous style, are reflected in my planning for every project.
My design and planning process involves listening carefully to my clients’ needs and wishes, finding the perfect balance between aesthetics and practicality, and paying special attention to the smallest details and their execution.
“Because the little details matter…”
My studio is located in Tel Adashim, surrounded by a green and pleasant garden. I would be delighted to host you at the studio.




















































































































































































































































































































































