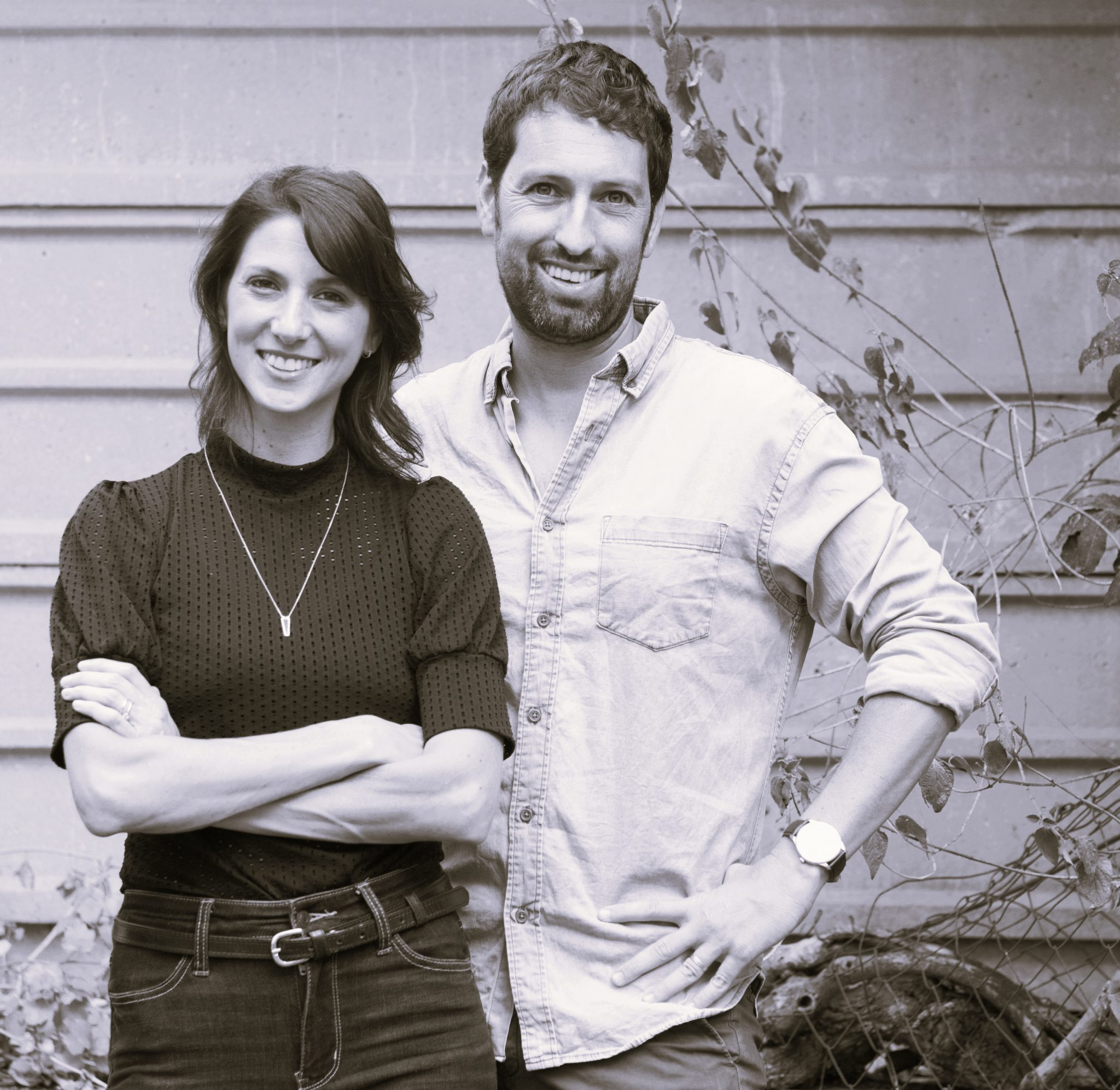
Turquoise kitchen
Turquoise Kitchen in Givatayim | The kitchen was designed for a young, lovely family who wanted an open public space with maximum natural light.
Since the kitchen is adjacent to the living room, it was decided to integrate a unique, custom-designed metalwork feature into the space.
The bold turquoise color of the kitchen was given a special stage in the home, where the rest of the color palette consists of white, gray, black, and wood tones — making the kitchen a striking focal point from the moment you enter the house.
The kitchen layout is both beautiful and highly functional, combining a tall storage wall with plenty of cabinets and, opposite it, an island that maintains an open and airy feel.
The TV unit cleverly doubles as a partition, creating a backdrop for the cooktop area and discreetly concealing the less tidy parts of the kitchen.
Adjacent to the kitchen is a balcony with an outdoor kitchen, designed as a seamless extension of the indoor space, providing a cohesive, convenient, and visually stunning result.
Photography: Eitan & Idan Photography

Design: Nadel Roizin Architects

Design:
More S series kitchens
MEET THE DESIGNER

Nadel Roizin Architects
Nadel Roizin Architects
The firm was founded by a couple of architects who are partners both in life and in their profession.
The studio specializes in projects that require creative, original, and compact thinking.
In our professional work, we believe that a successful project, no matter its scale, begins with listening, understanding the client’s needs, and truly getting to know them.
From there, it continues through a combination of professionalism, innovation, and creativity, while providing fast and courteous service.
The integration of both feminine and masculine perspectives, combined experience in the office and on-site with public projects, as well as the blend of research and academia, enrich the studio’s approach and work, making it unique and of exceptional quality.
The firm won first place in the Project of the Year 2018 competition by the prestigious magazine Israeli Architecture – ai, in collaboration with the European Union, for designing the Truck House Project – a unique, mobile, and compact home designed for a family inside an existing moving truck.
The project was showcased at several conferences and exhibitions and received extensive media coverage.




















































































































































































































































































































































