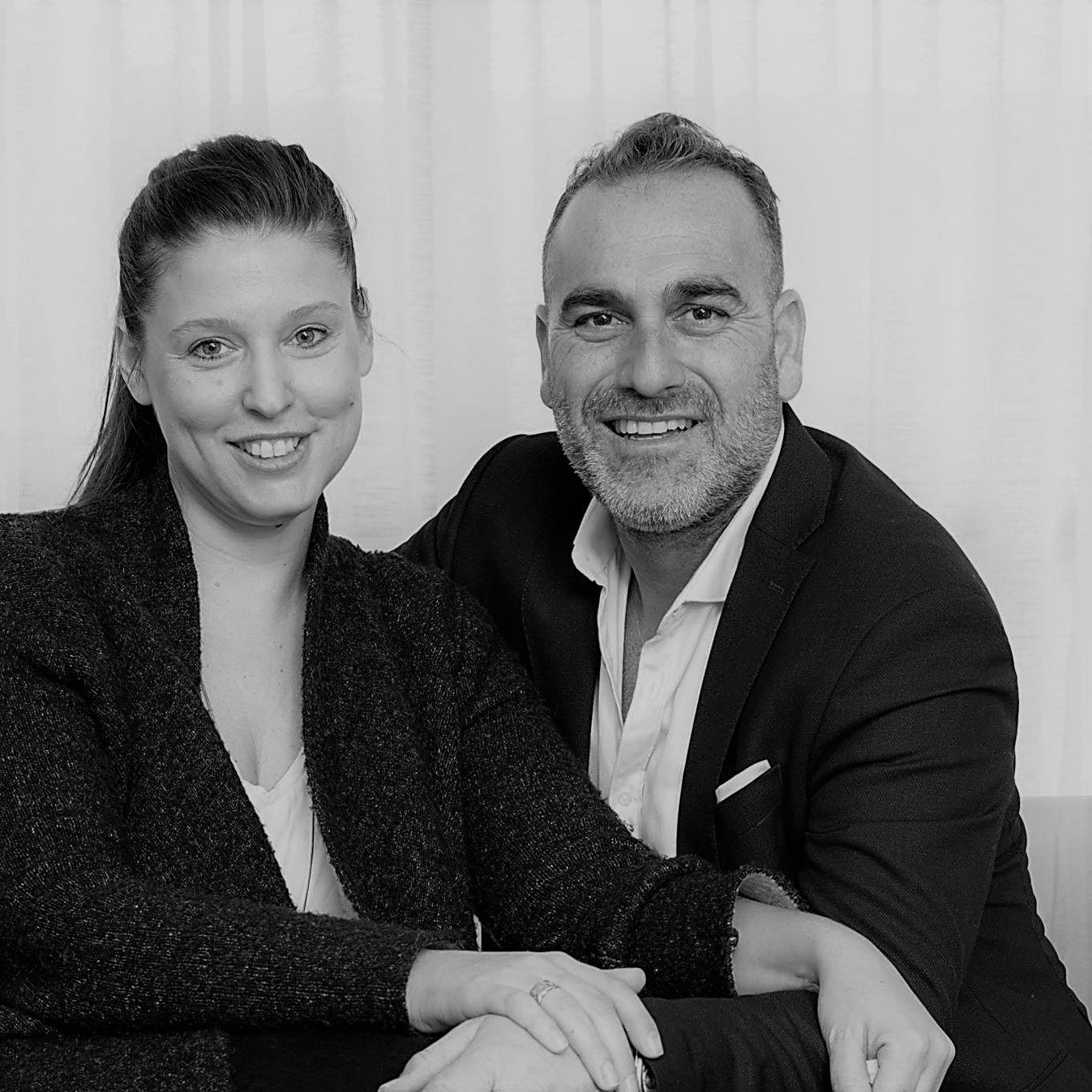
Kashmir kitchen with dark granite stone
The kitchen in this project was designed for a couple with a teenage daughter. Since the family loves cooking, the kitchen was planned to be open to the living area, allowing anyone working in the kitchen to remain part of the activities taking place in the living and dining spaces.
Multiple work surfaces were designed to provide ample cooking space, connected in a U-shape by a striking, dark granite stone that blends seamlessly with the kitchen’s color palette. Additionally, a wine fridge was integrated into the outer side of the kitchen cabinets, next to the bar stools, while the main food refrigerator was chosen to be fully integrated for a clean look.
A custom glass cabinetry unit was also incorporated, adding to the kitchen’s elegant appearance.
Photography: Elad Gonen

Design: Yafit and Dedi Reuveni

Design:
More S series kitchens
MEET THE DESIGNER

Yafit and Dedi Reuveni
The studio was founded by Yafit and Dedi Reuveni out of a deep love for beauty and aesthetics, and the desire to integrate them into our lives in a practical and innovative way.
The firm specializes in interior design and planning for private homes, apartments, and commercial spaces, working closely with clients to translate their lifestyle and dreams into a personalized and unique design.
We accompany our clients through every stage of the process—from the planning phase, through the selection of materials, colors, textiles, custom carpentry details, and furniture, all the way to the final finishing touches.
Our inspiration comes first and foremost from our clients—their personalities and dreams. These are then combined with global trends, extensive experience, and, of course, practical considerations such as budget frameworks and technical solutions, enabling us to provide our clients with the best possible outcome tailored specifically to them.




















































































































































































































































































































































