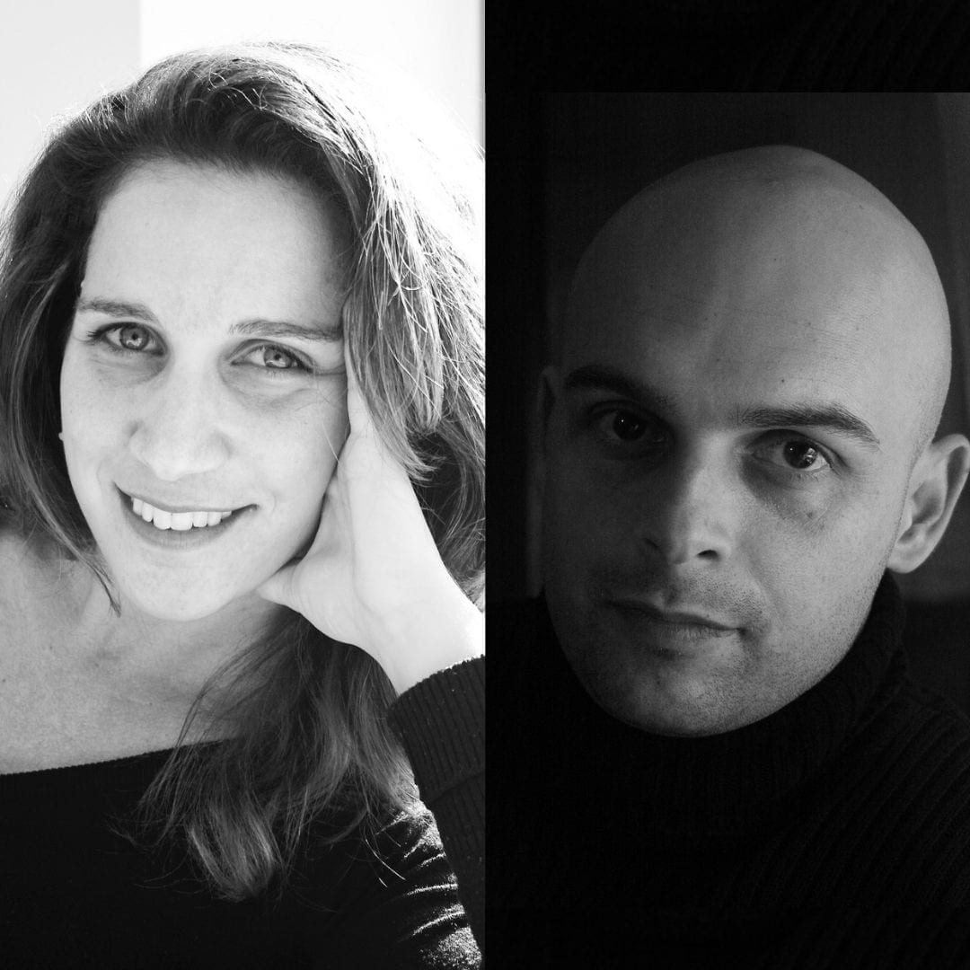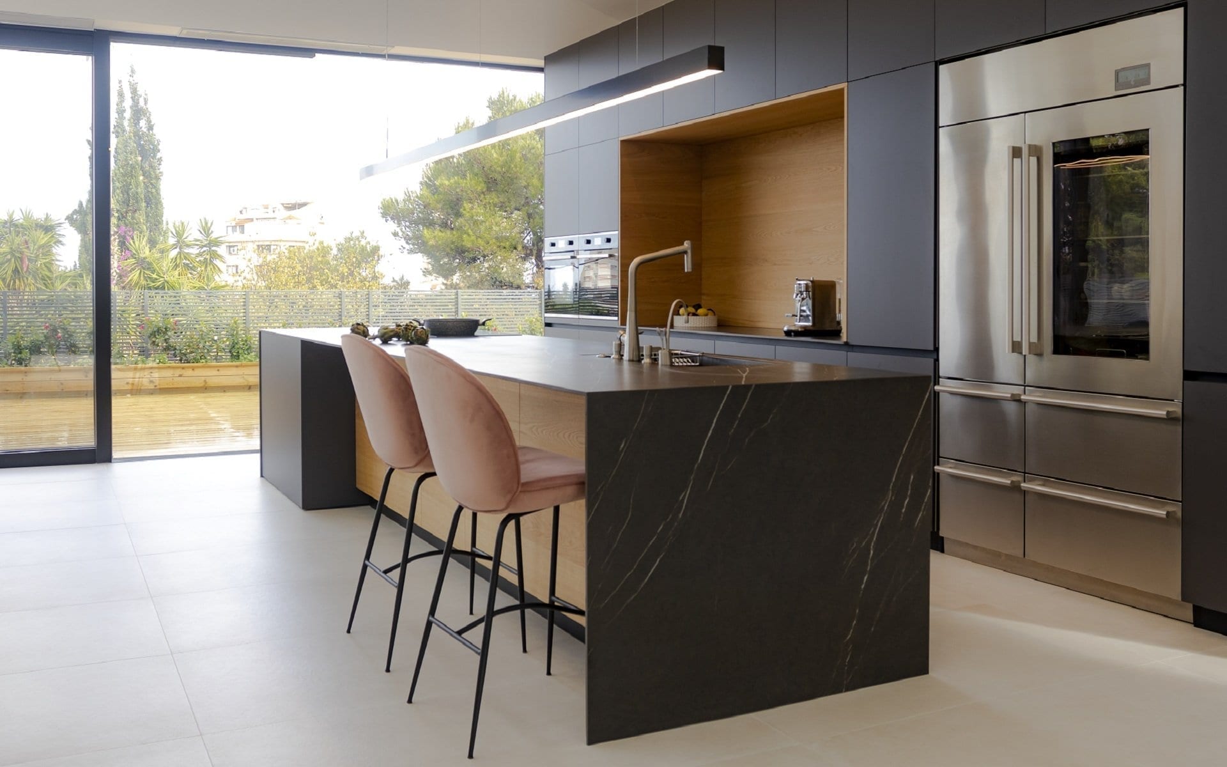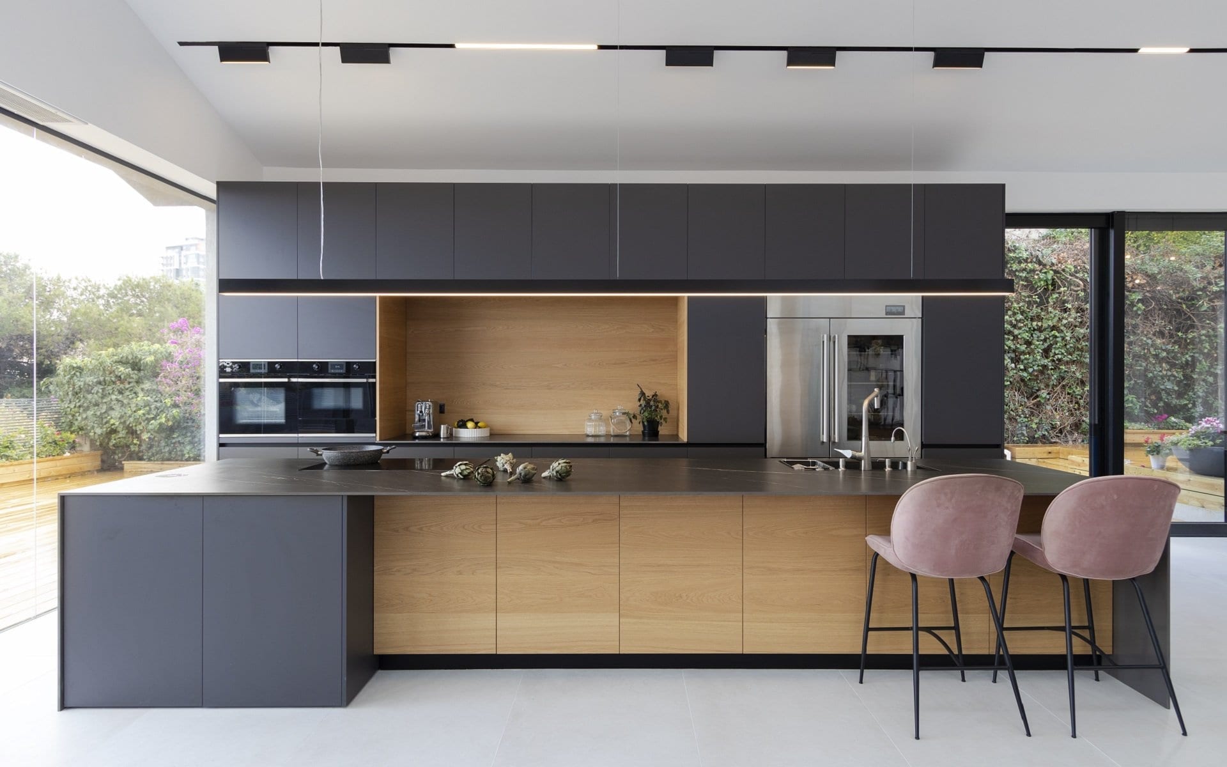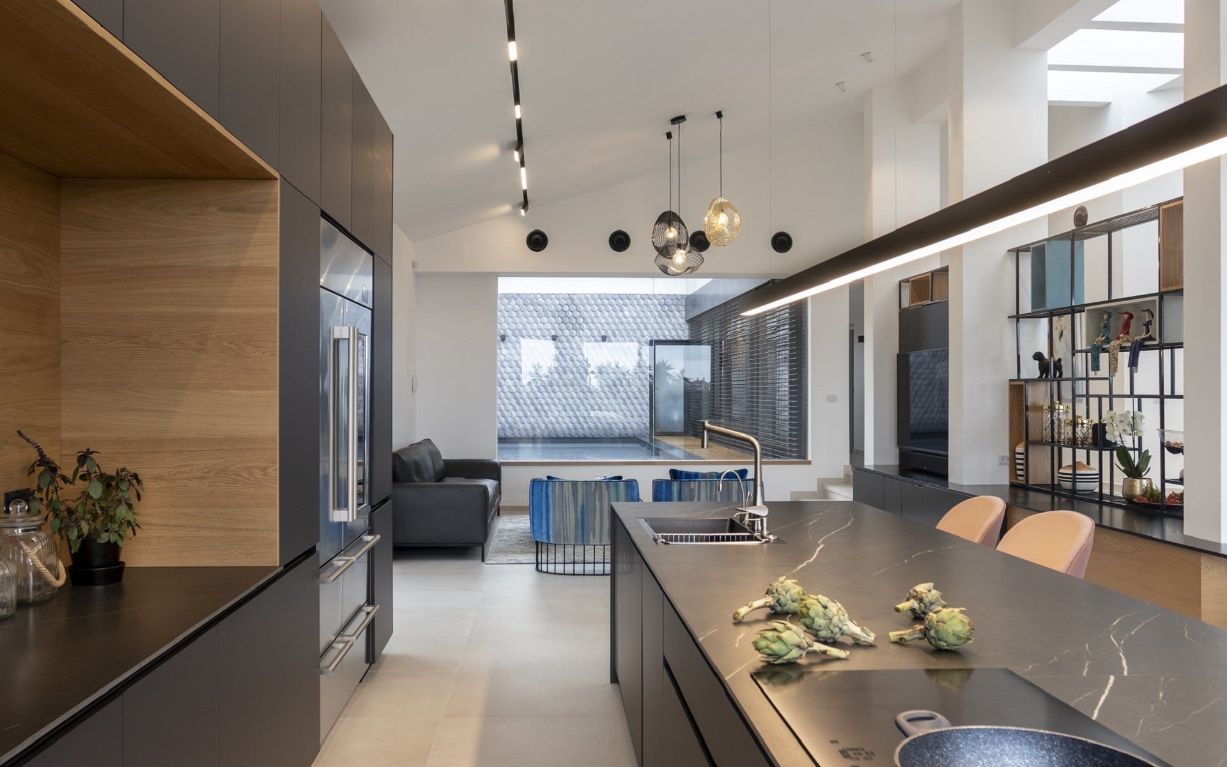
Oak and Dark Grey model
Most of the kitchen in this project was designed in two long lines for storage – a counter for small appliances, and a long island used as a work surface and counter for daily dining. The parallel kitchen structure and the floating island in the space enable free movement between the home’s indoors and outdoors for undisturbed continuity, with the kitchen as the main intersection.
The kitchen’s dark color, in combination with the oak, was chosen as the concept for the home’s light flooring, in the knowledge that it will give the kitchen an elegant and contemporary appearance. The same colors and materials are repeated in other elements of the home, with the kitchen setting the tone for the consistent design language.
Photograph: Luciano Santandreu

Design: SaaB Architects

Design:



More S series kitchens
MEET THE DESIGNER

SaaB Architects
Our passion is architecture. We love what we do and it shows. From the start of each new project through to final completion, we pay attention to every detail, reflecting our approach that the success of a project is through achieving of a happy marriage between the needs of our client and our architectural vision, via creative and professional solutions.
Modern design
SaaB Architects’ projects are characterized by a clean and modern appearance that strives for minimalism, combining the use of natural materials and a touch of color that gives warmth and familiarity. We are lucky to work with clients whose design is inspired by our architectural approach and who want to their projects turn into reality through the prism of our vision.
Environmental approach
Saab Architects, which specializes in home design, is engaged in local climate problems and the specific environmental connection. We offer a unique comprehensive approach for each client, from the functional design the fully meets the client’s needs, to the selection of finishing materials and the development of special new design elements for the project.




















































































































































































































































































































































