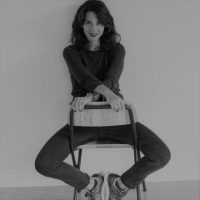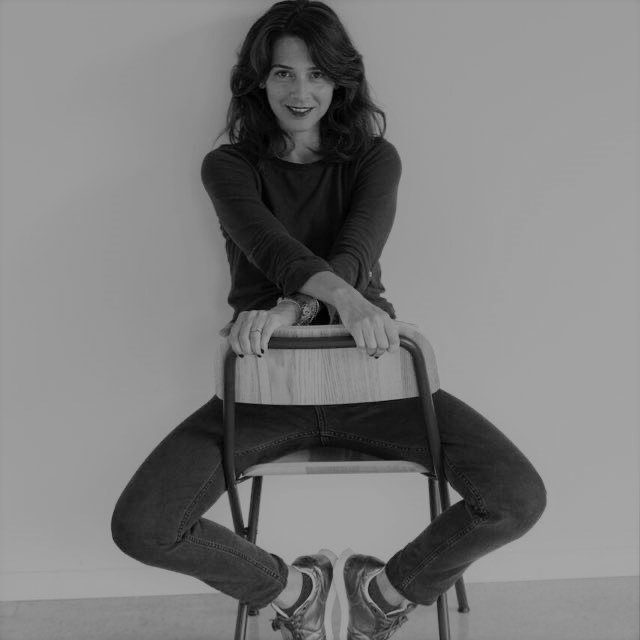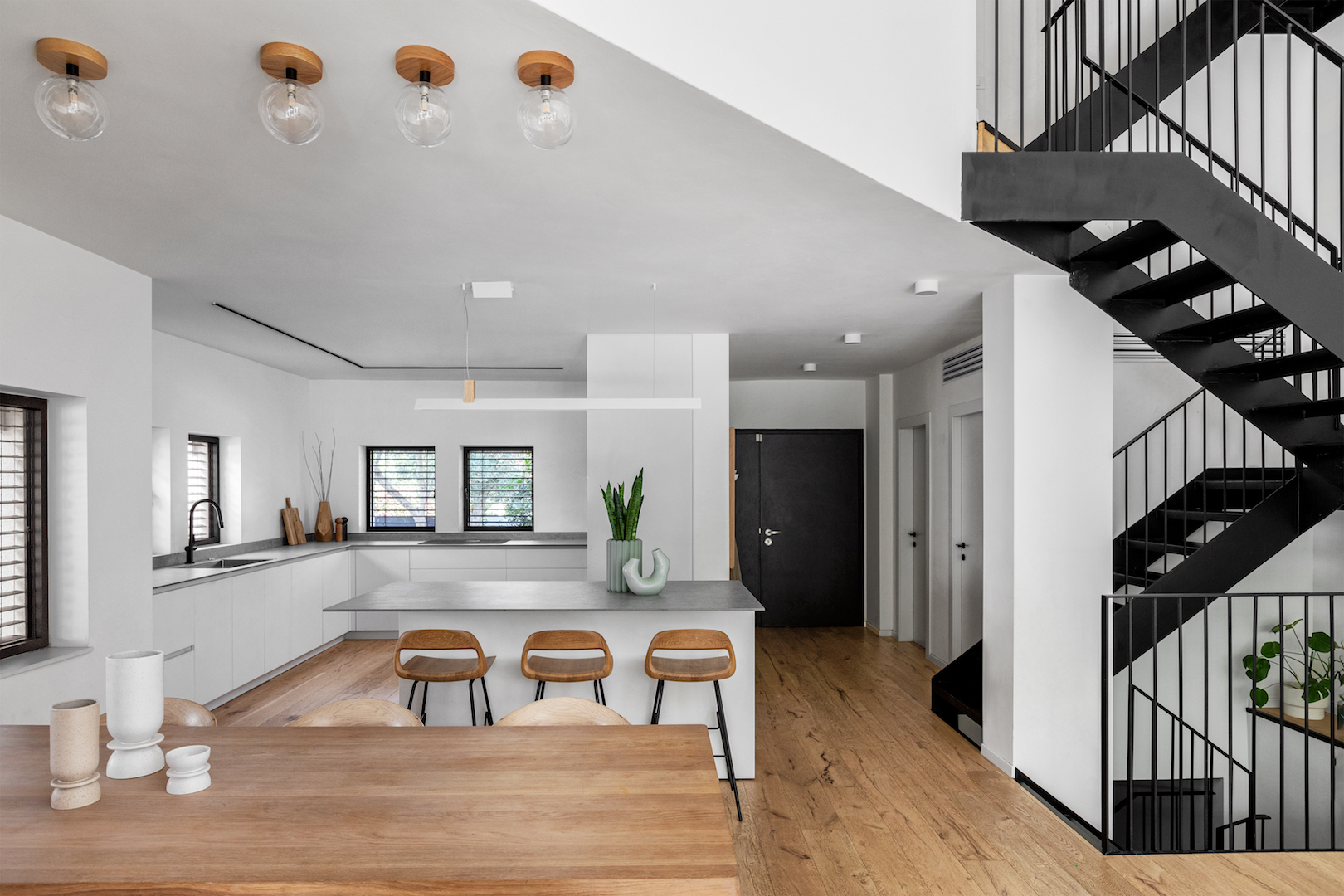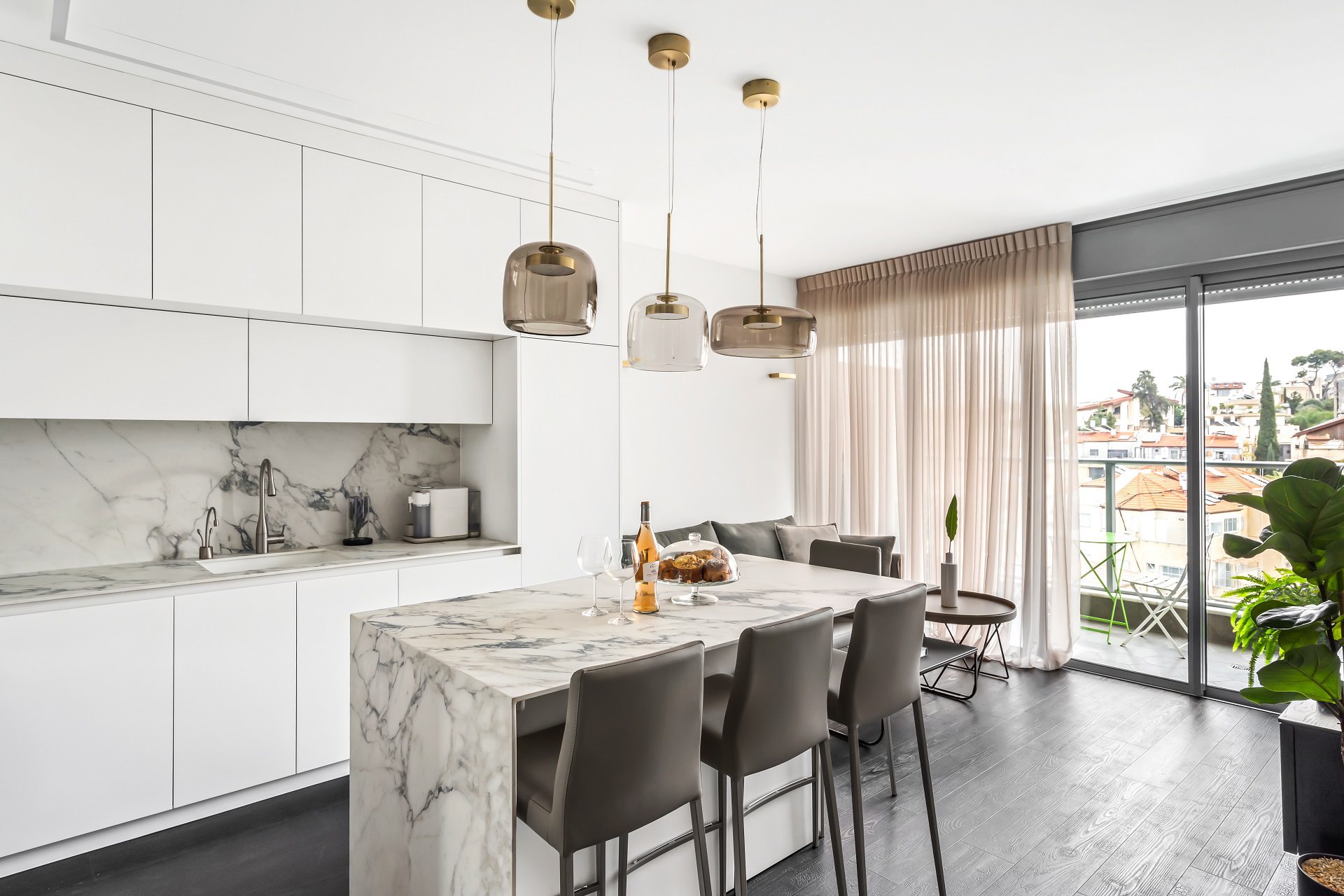
Gray kitchen combined with oak wood
A kitchen designed for a young family who moved from a five-room apartment to a new four-story house. Their request was to create a warm and inviting atmosphere. Based on this and the family’s needs, an open kitchen was designed facing the living room, with an island strategically positioned as the heart and center of the home. It serves as a space where everyone gathers and spends time together while meeting all the household’s needs: storage, dining table, meeting point, workspace, and a spot to watch TV.
At the entrance to the house, double-sided storage units were designed to provide dual functionality: storage on the kitchen side, and on the other side, facing the entrance, drawers for mail, bags, sunglasses, and shoes. The two-way wooden cube conceals the electrical and communication cabinet on one side, while on the kitchen side, it serves as a pantry and utility cabinet.
In line with the client’s requirements, the materials and colors were carefully chosen to create a modern, warm, and inviting look, with black accents incorporated into the kitchen design, seamlessly connecting to the lighting, aluminum, and other elements throughout the house.
Photography: Karin Ravena

Design: Hadar Horesh Tzur

Design:
More S series kitchensGrey Kitchens
MEET THE DESIGNER

Hadar Horesh Tzur
The studio “Hadar Horesh Tzur,” led by me, specializes in planning and interior design for both private and public/commercial projects.
The studio provides unique, creative, and diverse solutions tailored to the client’s needs, vision, and lifestyle, with an emphasis on high-quality and original design.
We believe that the design process and the journey toward fulfilling the client’s dream are just as important as the final result. Therefore, we maintain open communication and full collaboration with our clients throughout the entire process.
As an interior designer, I truly love my profession and my work. My design style is modern and urban, with touches of industrial design. I value and get excited about aesthetics and design, but I prioritize functionality and adapting the design to the client’s needs—practicality above all.
I believe that no matter how beautiful or well-designed a home, apartment, or office is, if it’s not comfortable and pleasant to use, the client won’t truly enjoy it. In my eyes, that would mean missing the goal. That’s why I make it a priority to listen carefully to my clients and address their needs in the planning process.
I enjoy challenges and strive to turn them into advantages—turning lemons into lemonade. I also know how to work with limited budgets, dividing the budget wisely and efficiently so the project looks like a million dollars, even though the actual investment was much lower. Projects like these bring me greater challenge and excitement compared to projects without budget limitations, where all options are open.
I’m a perfectionist, and just as I demand the highest standards from myself, I expect the same from my suppliers, choosing them very carefully.






















































































































































































































































































































































