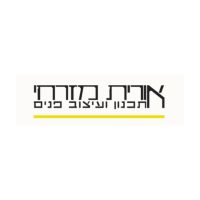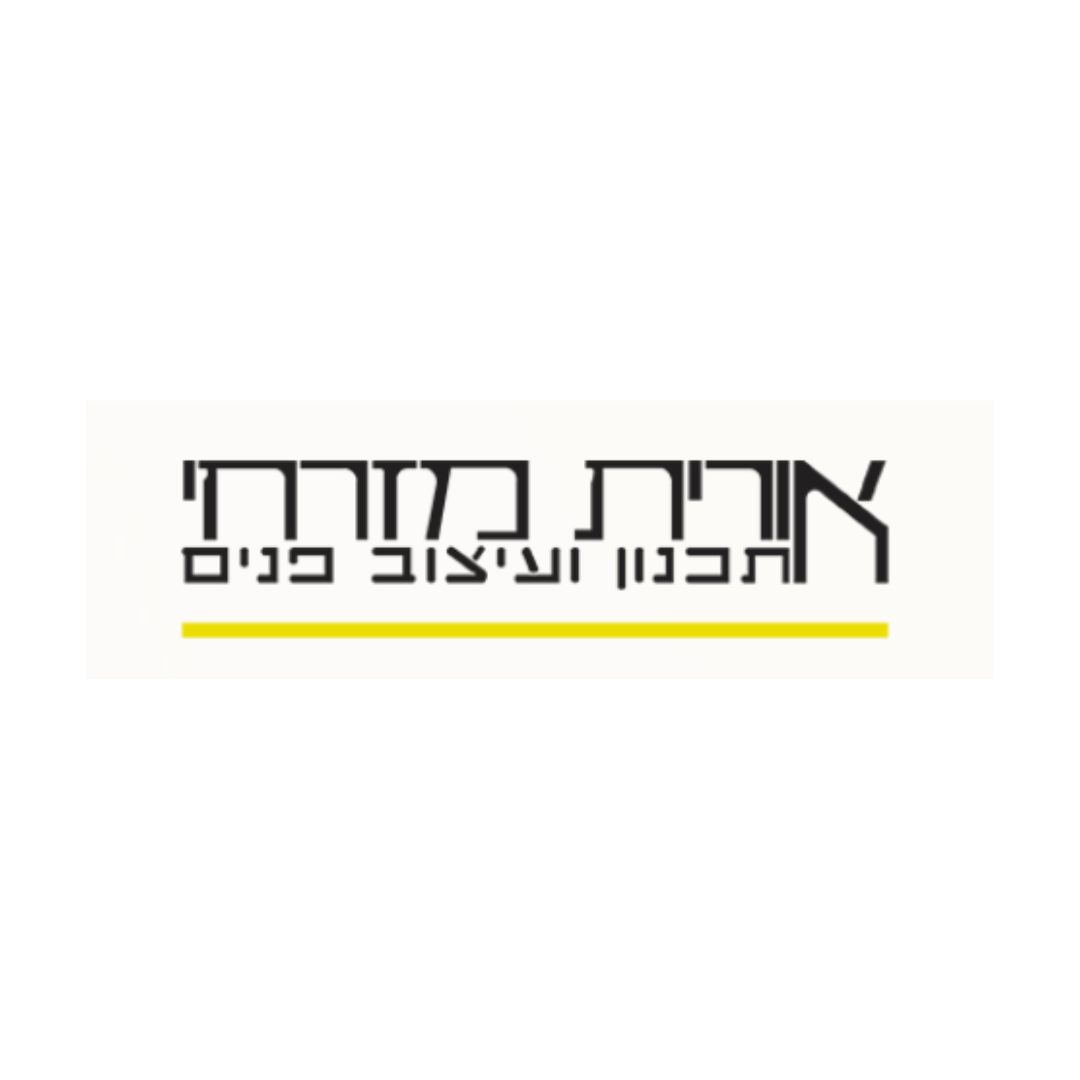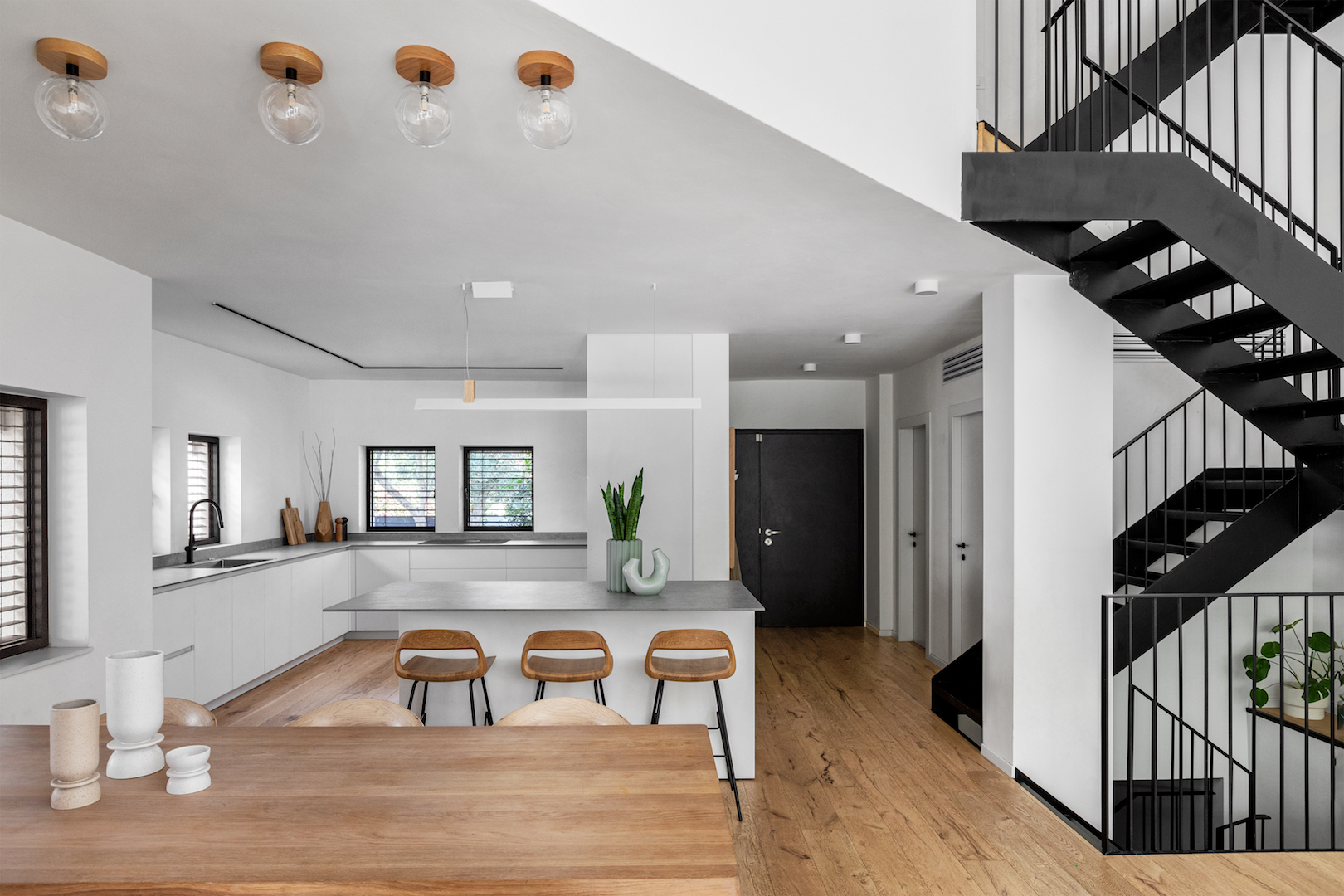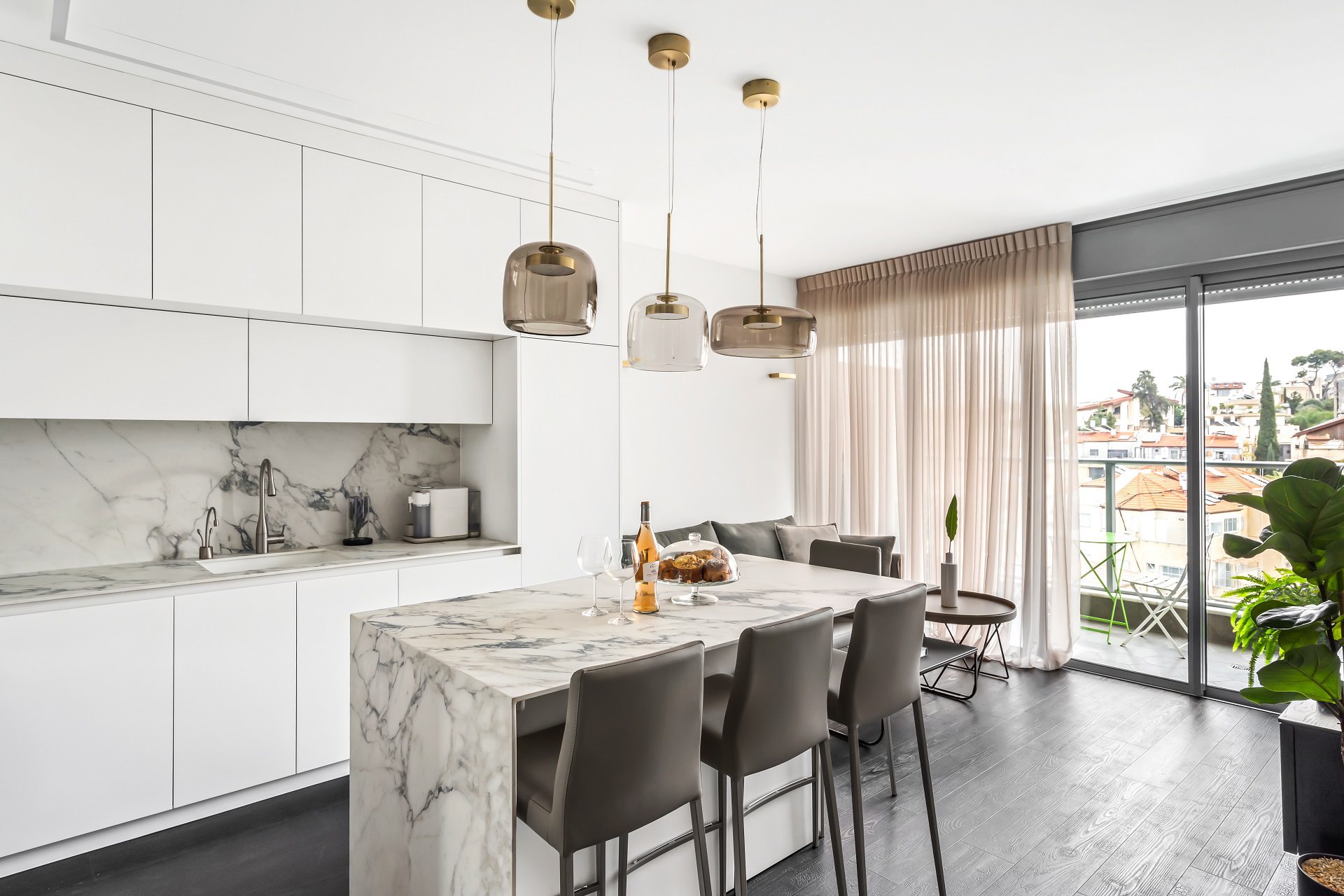
Graphite Gray Kitchen with a Stone-Textured Island
For this project, a penthouse in central Israel, a kitchen was chosen with a layout consisting of two parallel sections. The tall unit includes refrigerator storage as well as an open, clad, and illuminated cooking area.
The long island serves both as a workspace and seating area and also includes a sink, making it highly functional.
All complementary products, including the refrigerator, cladding, and work surfaces, were purchased from the Semel Pro department.
Photography: Sharon Tzarfati

Design: Orit Mizrahi

Design:
More S series kitchensGrey Kitchens
MEET THE DESIGNER

Orit Mizrahi
Hi, I’m Orit Mizrahi, the owner of an interior planning and design studio. For many years, I’ve been devoted to the intricate craft of design, and I’d like to share a bit about it with you: every home is tailor-made for each individual—no two spaces are ever alike.
This is why I place great importance on the initial planning stage, which begins with an in-depth consultation to fully understand my clients’ dreams and desires.
Our studio creates execution plans that dive into the smallest details, presented as precise and comprehensive working sheets. Whether it’s a private space or a business/commercial space, attention to detail, maximizing the potential of the available area, detailed plans, and guidance at every stage of the project are the principles that guide my work and relationships with my clients.






















































































































































































































































































































































