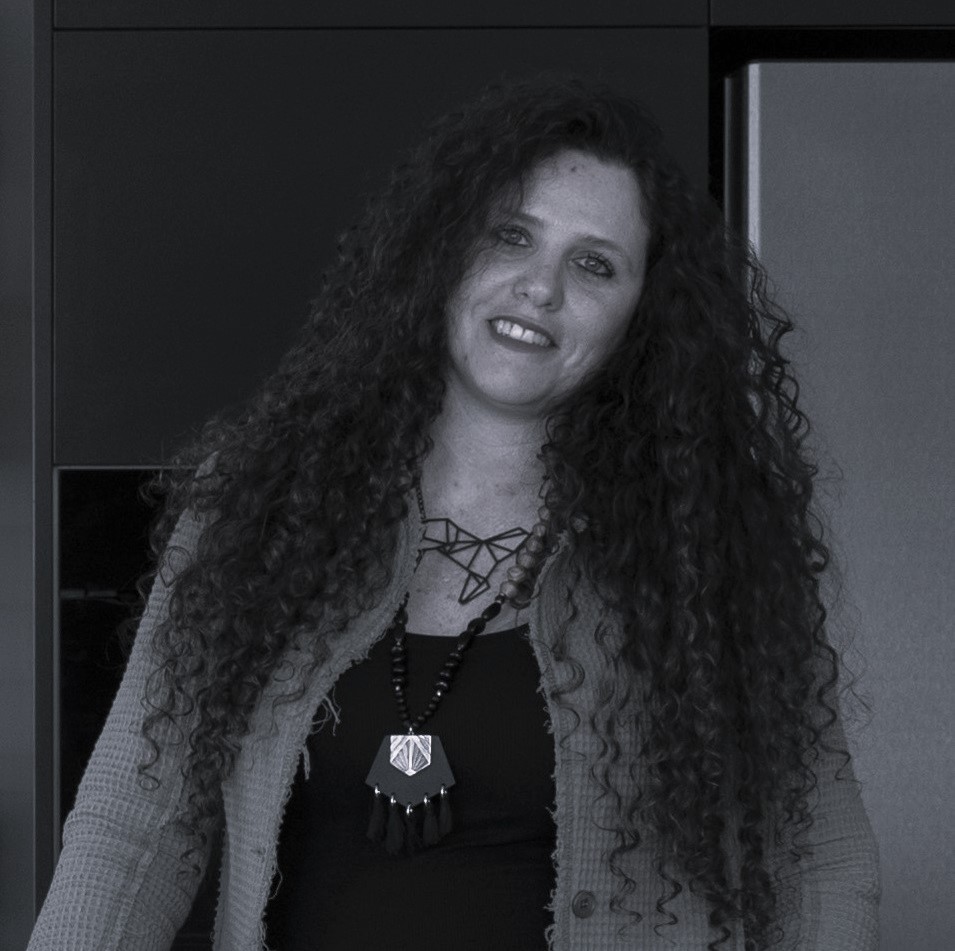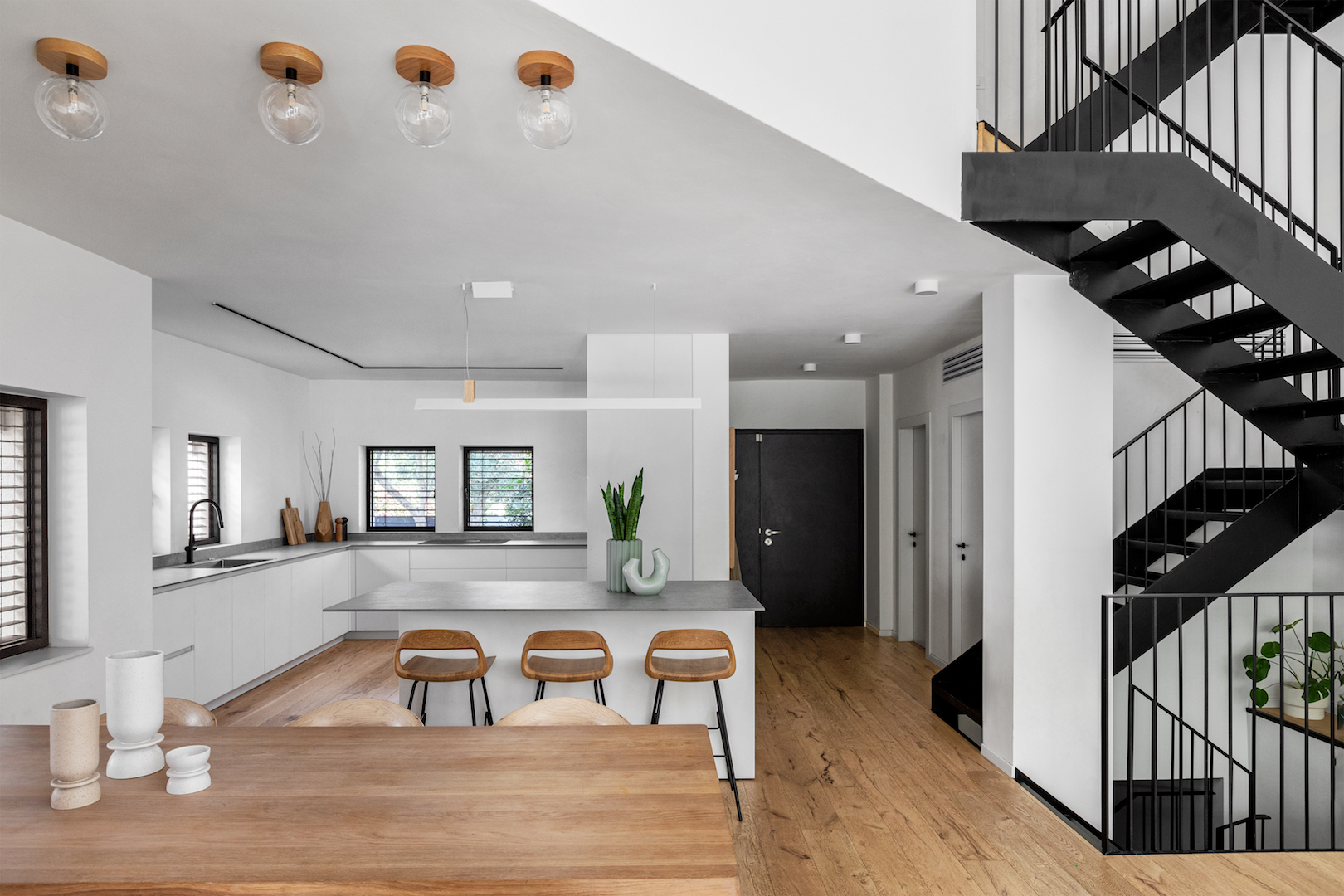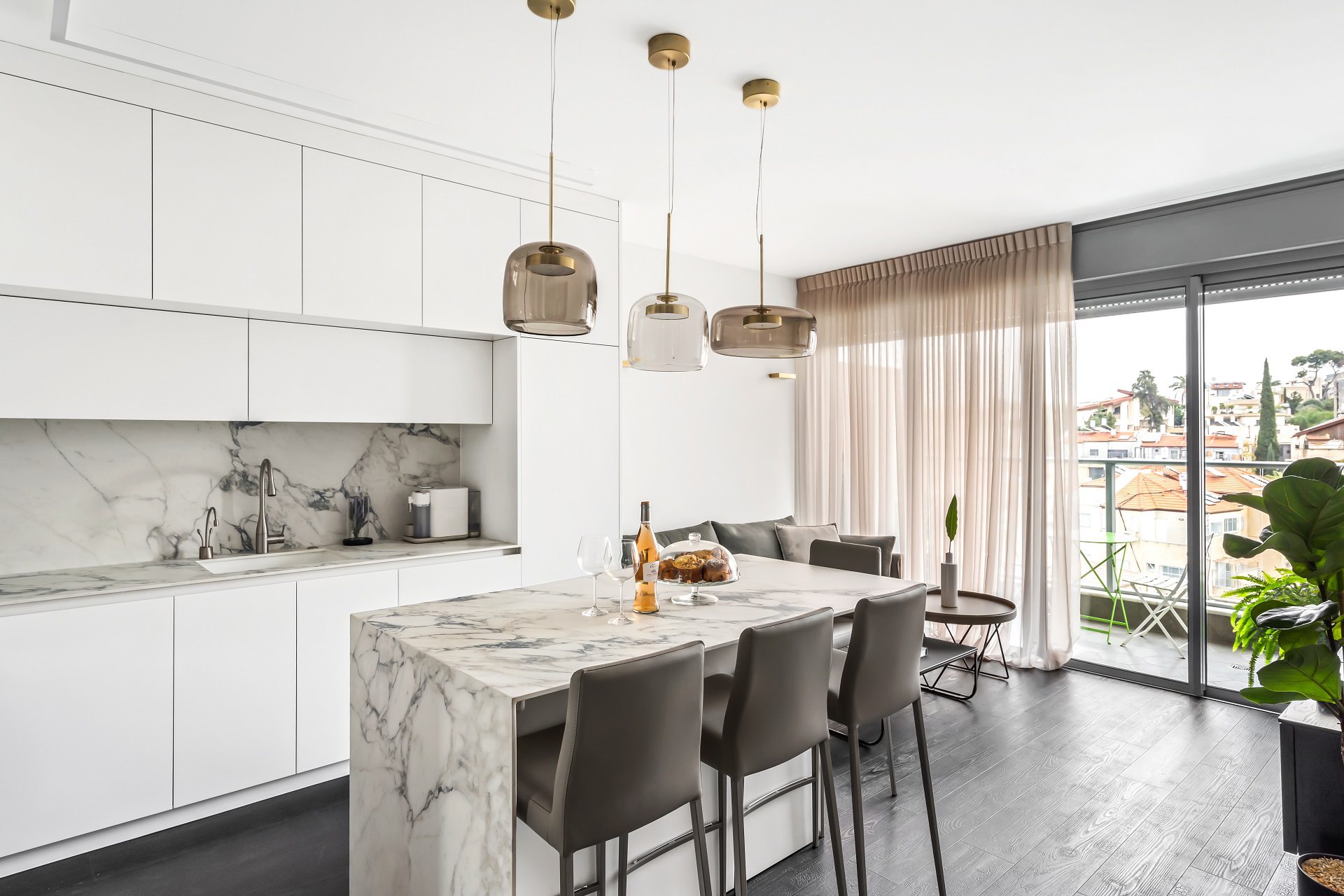
Dark Gray Kitchen with Wooden Island
“When I approach the initial planning stage, the kitchen holds significant importance and cannot be separated conceptually from the other elements of the space,” explains Liat Mendelson.
“Its integration into the overall layout requires broad consideration in terms of flow, proportion, size, and style.”
“After the first layout, it became clear that the kitchen would be a shared element within an open space, and a spacious island was needed to allow for visual connections and movement with everything happening around it.
In addition, we designed a parallel line of cabinets opposite the island, relatively light and focused mainly on appliances, pantry, and service areas, creating a supportive framework without overwhelming the space.”
“In terms of style, minimalist fronts were chosen in a dark, dramatic shade, with clean lines and high-quality appliances, enhancing the modern design concept.
It was also important to convey warmth, family spirit, and the unique personality of the homeowners, so we incorporated additional elements such as wood, carefully planned asymmetry, and a display shelf for a personal collection with a unique touch.”
Photography: Einat Dekel

Design: Liat Mendelson

Design:
More S series kitchensGrey Kitchens
MEET THE DESIGNER

Liat Mendelson
Architect Liat Mendelson is the owner of a personality-driven architecture studio.
Expertise:
-
Planning and designing spacious homes for families
-
Extensive renovations of contractor-built apartments
-
Small and challenging boutique apartments, with unique and creative solutions






















































































































































































































































































































































