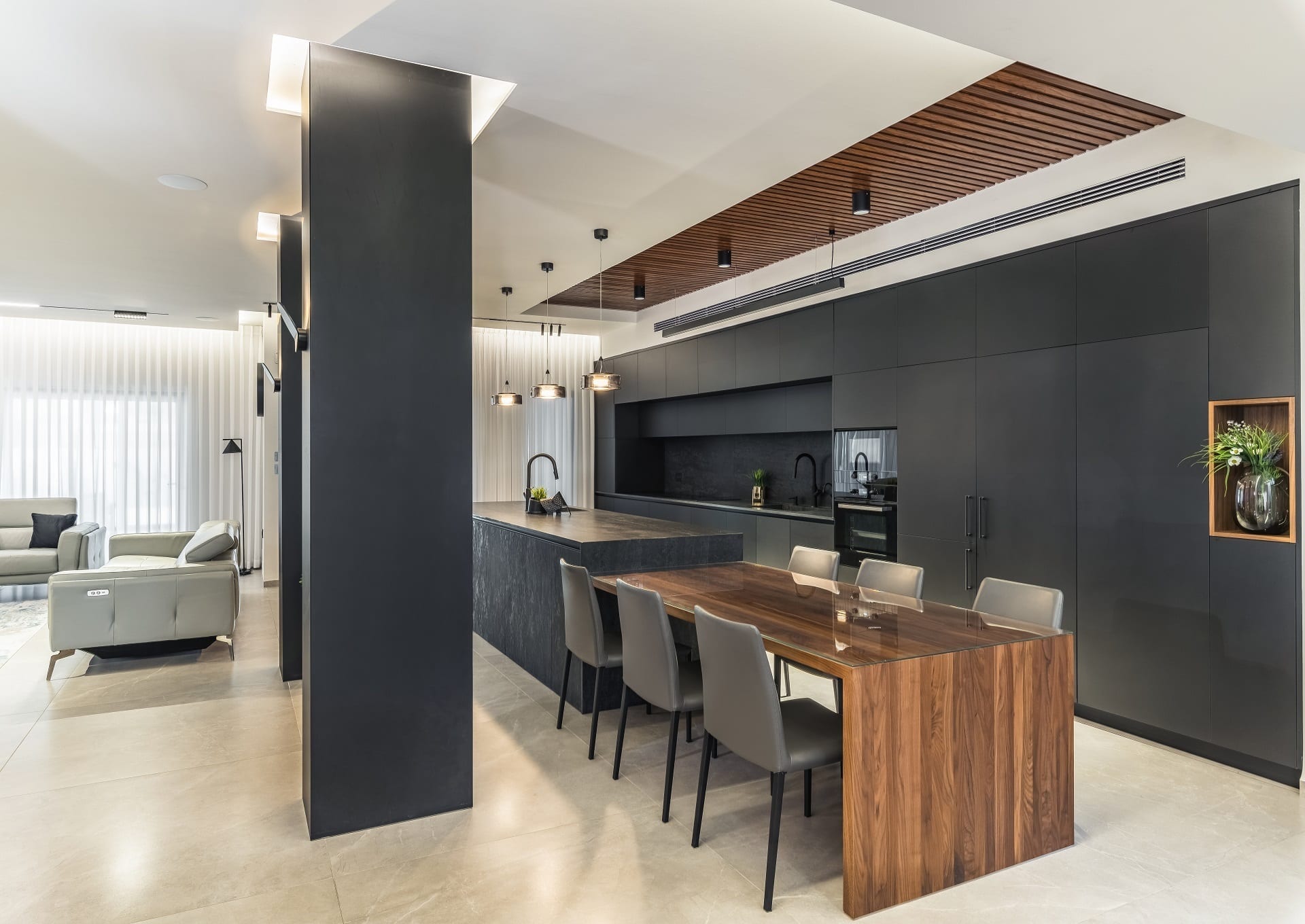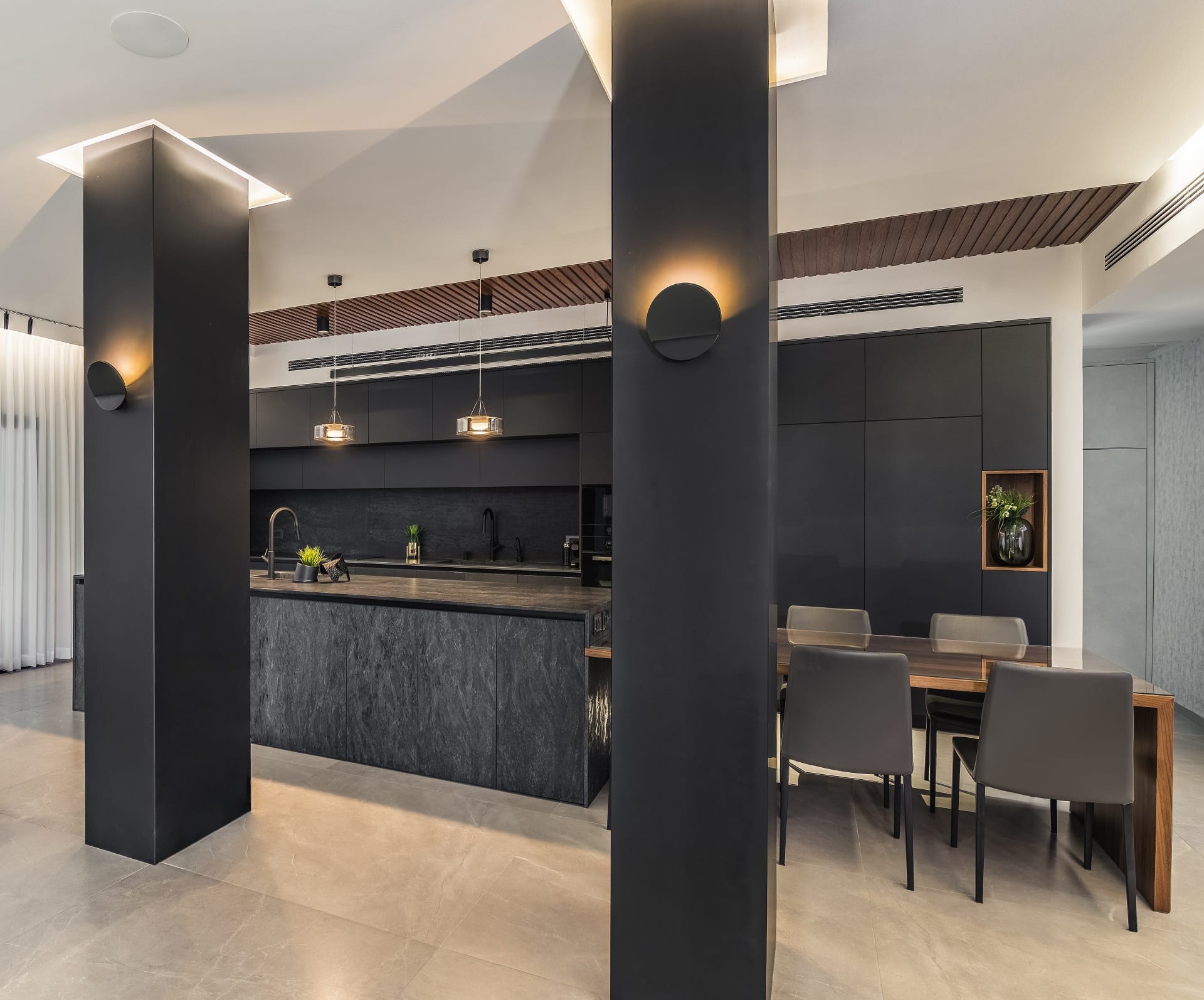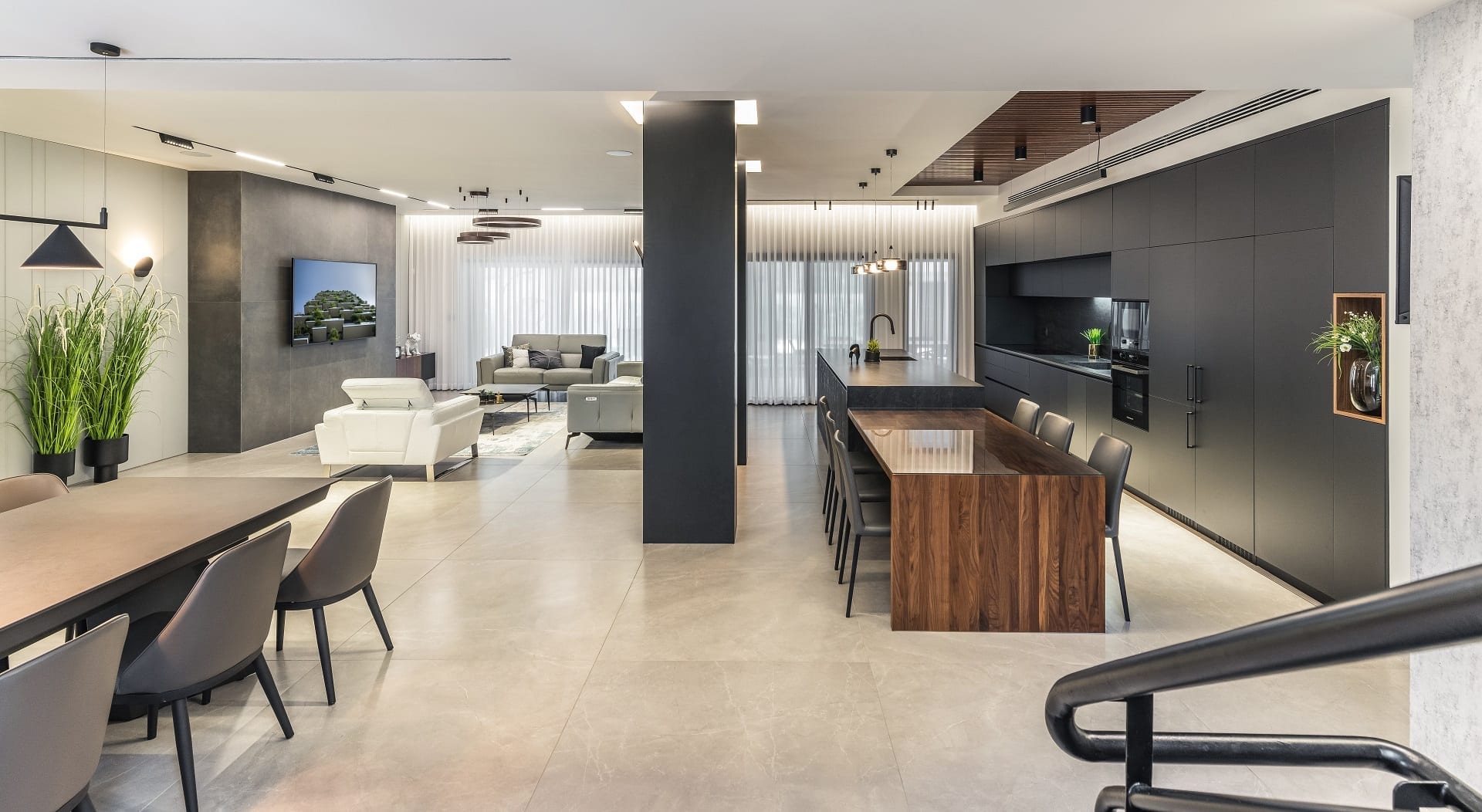
Black Metal Lacquer and Imitation Stone model
A modern kitchen designed and styled in a thoroughly renovated private house, in which walls were removed to create a large open space for the kitchen and living room. The kitchen structure is built from two strips:
- a strip of metallic black lacquer floor-to-ceiling cabinets (Platform model), with an integrated niche in the middle with a sink and stove.
- a strip that includes a large island of imitation black granite lacquer with a second sink, storage space on both sides and continuation of an American walnut Fournier table to give warmth. The marble surfaces were selected from the Caesarstone Black Series.
Designer: Ronit Goldenfeld Architecture and Interior Design
Photograph: Einat Dekel Architectural Photography

Design: Ronit Goldenfeld

Design:




More S series kitchens
MEET THE DESIGNER

Ronit Goldenfeld
Ronit Goldenfeld Architecture and Interior Design: she has 20 years experience in a range of private construction projects, interior design of residential space, the design of stores, offices, clinics, and dental clinics. The firm carries out everything under one roof, from the conceptual sketching stage, through imaging, building permits, interior design including selection of materials, to personal consulting and design to the last detail. Esthetics and functionality are achieved in clean lines and balanced construction, whilst keeping on schedule and maintaining high-quality implementation.




















































































































































































































































































































































