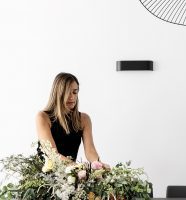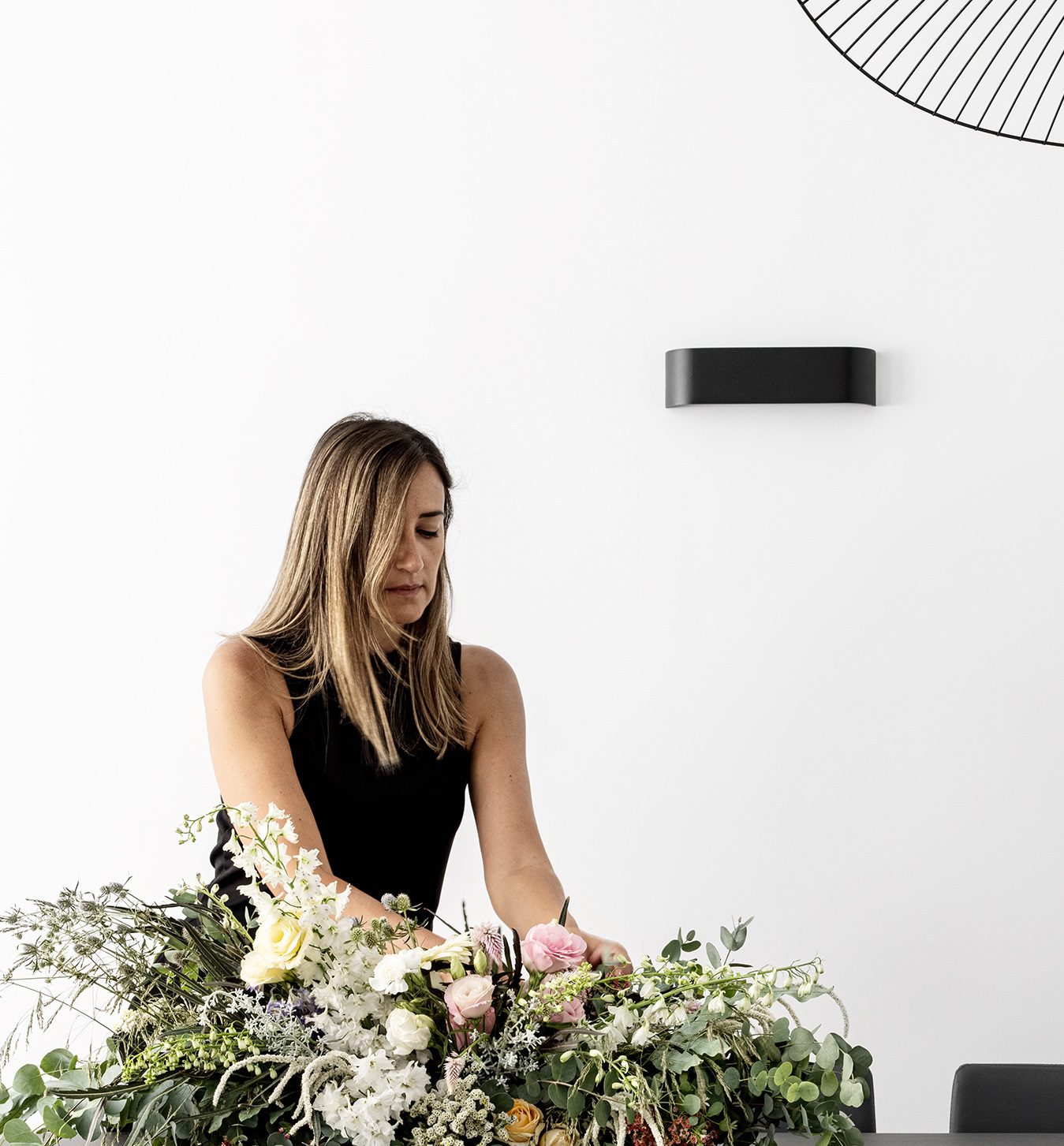
Black nano kitchen with smart storage
A unique project that makes optimal use of kitchen space. The area beneath the staircase posed a design constraint in the house, so the designer sought a solution that would both maximize the unused space under the stairs and conceal the dominant diagonal of the staircase, which did not align with the overall design concept of the home.
This challenge sparked a creative solution and out-of-the-box thinking: a facade was designed to hide the fact that it is located beneath the stairs, using “dummy” panels (non-opening fronts) that extend to the ceiling. These create the illusion of a seamless floor-to-ceiling facade, resulting in a complete and elegant appearance.
This facade houses many electrical appliances, with their placement carefully planned both functionally and aesthetically, like drawing on a sheet of paper.
A concealed built-in refrigerator, covered with matching kitchen panels, provides a unified look. Next to the refrigerator are an oven and an integrated microwave with a warming drawer, alongside a dedicated niche for appliances illuminated with hidden lighting. It is impossible to tell which panels have cabinets behind them and which are non-opening dummy fronts.
The tall facade next to this unit also reaches the ceiling and includes a hidden door that blends into the design, concealing a pantry space for additional storage.
At the top of this facade, black jet-style air conditioning vents were integrated, while the lower part contains a countertop for convenient work, set inside a niche with concealed lighting.
The final, lower facade includes the stovetop and sink, with a window above providing a view of the pool outside.
The island is located at the center of the kitchen and includes seating for the entire family.
Its top surface is made of stone, offering flexibility for both kitchen tasks and shared meals. The stone surface continues down to the floor, creating an interesting side profile.
The kitchen is designed in a modern, minimalist style with clean lines and no ornamentation.
The cabinet fronts are made of black nano material, model Bama, with hidden integrated handles, giving the kitchen an elegant, rich, and impressive appearance.
Photography: Itay Benit

Design: Rotem Sheiker

Design:
More S series kitchensblack kitchens
MEET THE DESIGNER

Rotem Sheiker
Rotem Sheiker, Architect and Interior Designer
Rotem graduated with highest honors in Architecture and Urban Planning from the Technion. Today, she runs a boutique studio that focuses mainly on designing private homes from a “zero lot” stage, as well as interior design for residential apartments and luxury houses, accompanying clients step by step throughout the entire process of building their home.
The studio’s work is diverse and varied, with each project being unique and one of a kind, never repeating itself. The studio specializes in taking on the challenges presented by each project and designing creative solutions, guided by youthful and flexible out-of-the-box thinking.
Her design philosophy is “Total Design,” which accompanies the client from the architectural stage through to the interior design, with attention to the finest details. Clients are full partners in the creative process and serve as the inspiration for the planning. The dialogue with the clients, together with an awareness of the surrounding environment, creates a precise and meticulously crafted personal space tailored especially for them. In essence, Rotem designs a personalized “suit” for each client in the form of a home.
The planning follows a modern design approach in all its variations, combining functionality and aesthetics. The projects aim for minimalism, with clean lines and a timeless style that is not influenced by fleeting trends, ensuring relevance for many years to come.




















































































































































































































































































































































