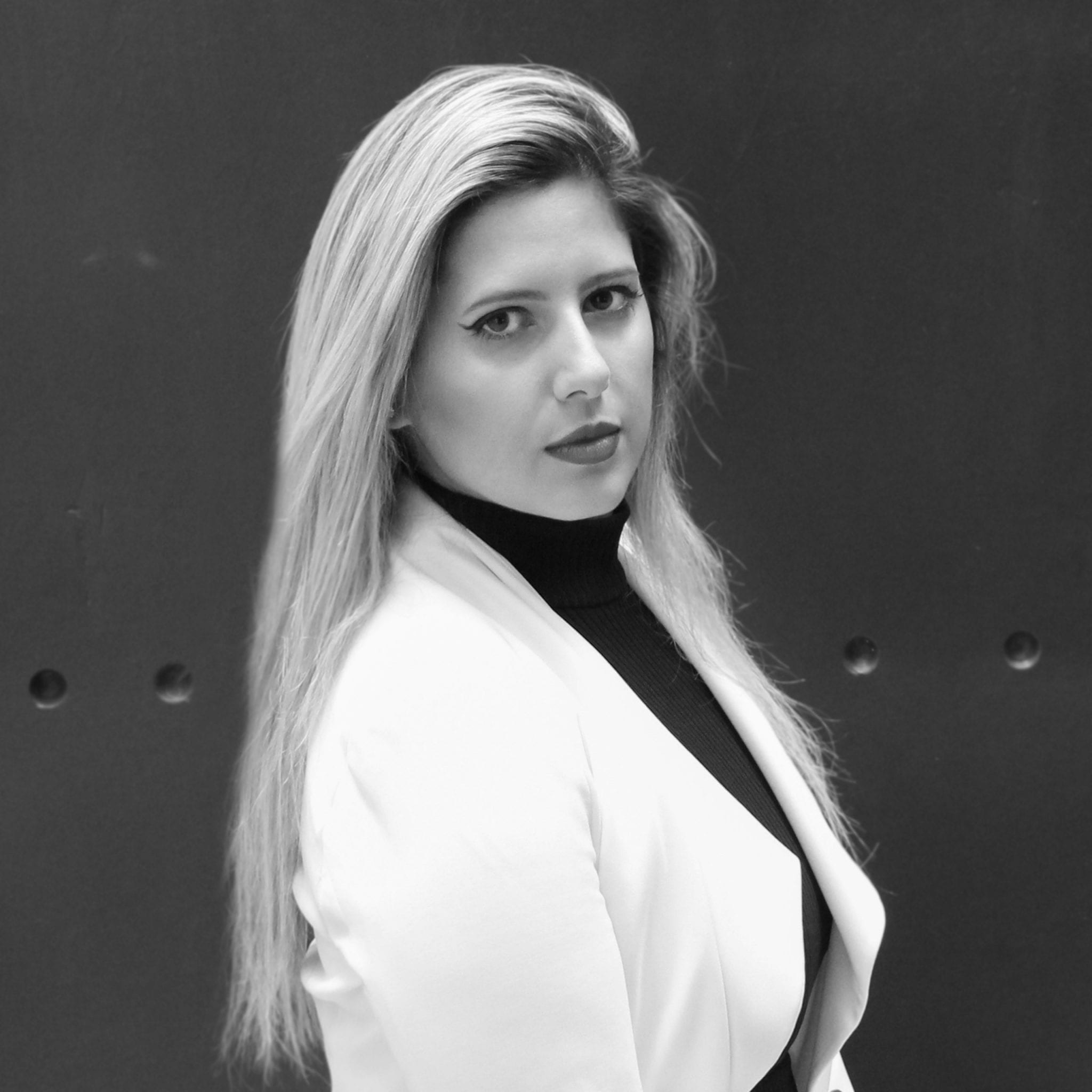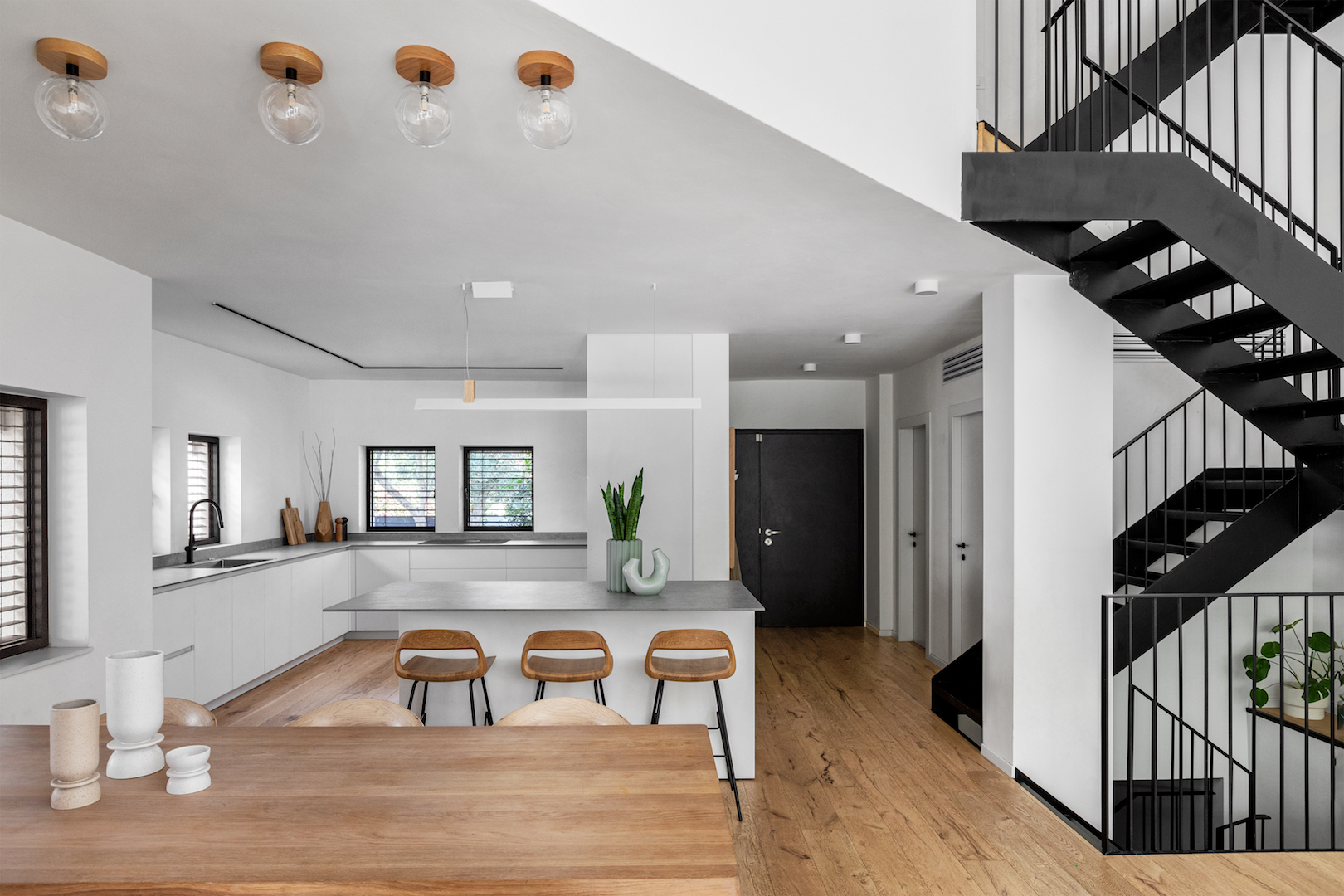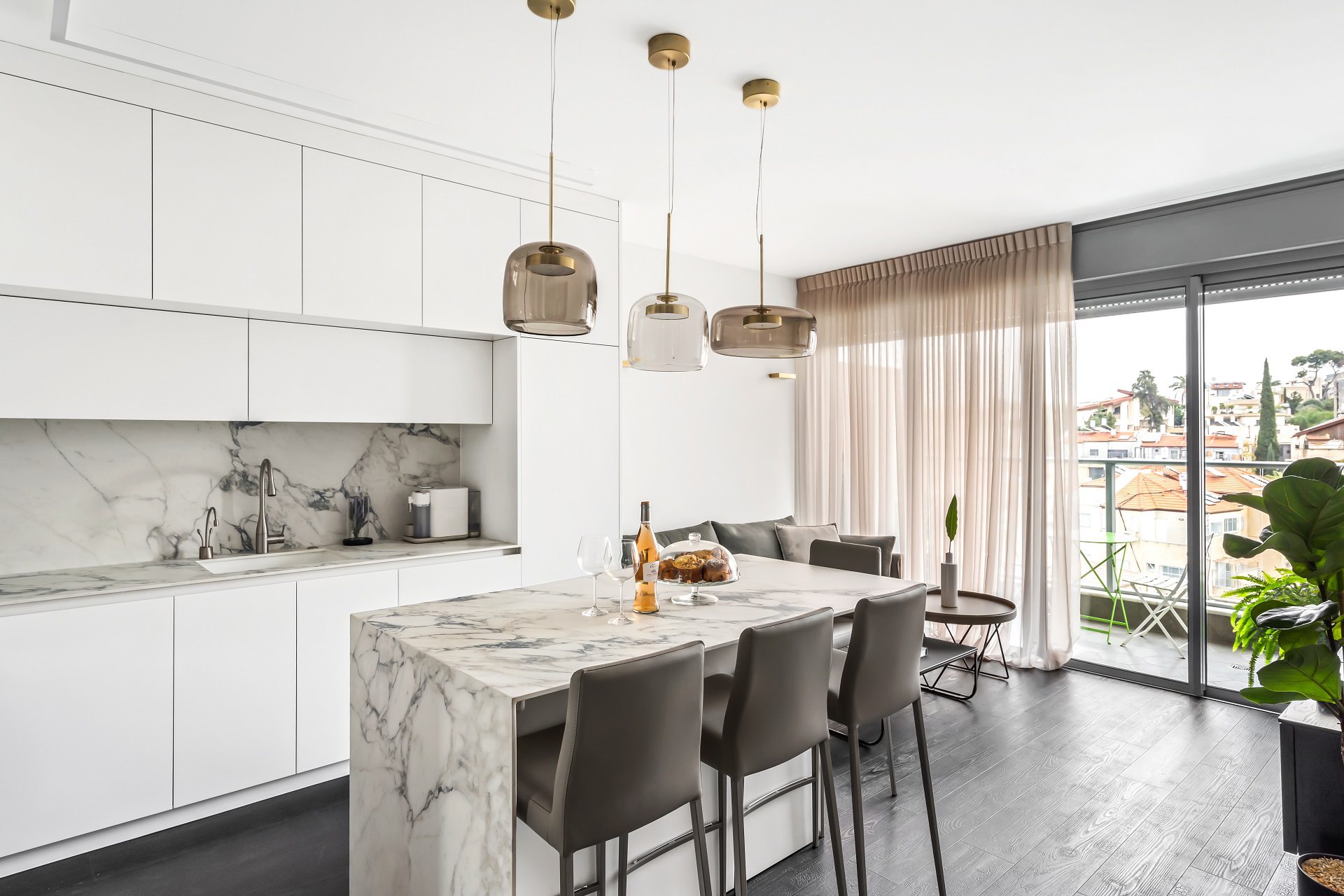
Metallic gray and oak kitchen
The heart of the home is, without a doubt, the kitchen. It was designed as a striking design element and is anything but standard. This is not a small boutique kitchen but rather a large, impressive space composed of a layout of tall cabinets covering the walls, with a central island in the middle of the room.
As part of the front-facing metallic gray cabinets, a hidden door is cleverly integrated, leading to the private wing of the house. Built into this wall is a wine cooler and a recessed oak niche serving as a coffee corner, perfectly matching the shade of the parquet flooring. The electrical cabinet and audio systems are concealed within cabinetry to maintain a clean, seamless look with no unnecessary elements.
The tall cabinets on the left side were designed with perfect symmetry, with the ovens positioned in the center and flanked by two striking smoked-glass display cabinets. These include vertical lighting, adding a luxurious and open feel to the kitchen.
The island combines several materials: the front side features the metallic gray finish, while the back is clad in bleached oak veneer, matching both the parquet flooring and the oak niche in the wall. The countertop is a marble-look surface with an integrated sink, and the same material was used for the fireplace wall, creating harmony between the two focal points.
The floor-to-ceiling cabinetry emphasizes the impressive height of the house.
“The decision to carve out sections of material, reduce bulk, and incorporate design elements into the tall cabinetry was a precise balance of materials and volumes, creating a kitchen with top-tier planning and design. The combination of different materials adds an authentic dimension and gives the space a unique character,” says Moran Gozali.
Photography: Alon Barhum

Design: Moran Gozali

Design:
More S series kitchensGrey Kitchens
MEET THE DESIGNER

Moran Gozali
A boutique studio for interior design and architecture located in Jerusalem, led by Moran Gozali.
Moran holds a B.Design degree and specializes in the planning and design of private homes, luxury apartments, showrooms, and commercial spaces. The studio’s projects feature a warm-modern style with an emphasis on minimalist forms, attention to natural light, functionality, elegance, and meticulous attention to detail.
Alongside the visual aspects, the studio conducts research focused on designing spatial experiences. The commitment to quality and uniqueness is uncompromising—from the stage of producing architectural plans to designing precise, custom-made details for each project.
The studio emphasizes combining different materials and finding a harmonious interface between them, using a rich material palette. The pursuit of new materials, technologies, and innovative design solutions forms the foundation for creating precise and harmonious spaces.
The process involves overcoming technical and functional challenges through careful execution, requiring the designer to act as the conductor of all systems, ensuring they ultimately function together as one seamless, synchronized whole.






















































































































































































































































































































































