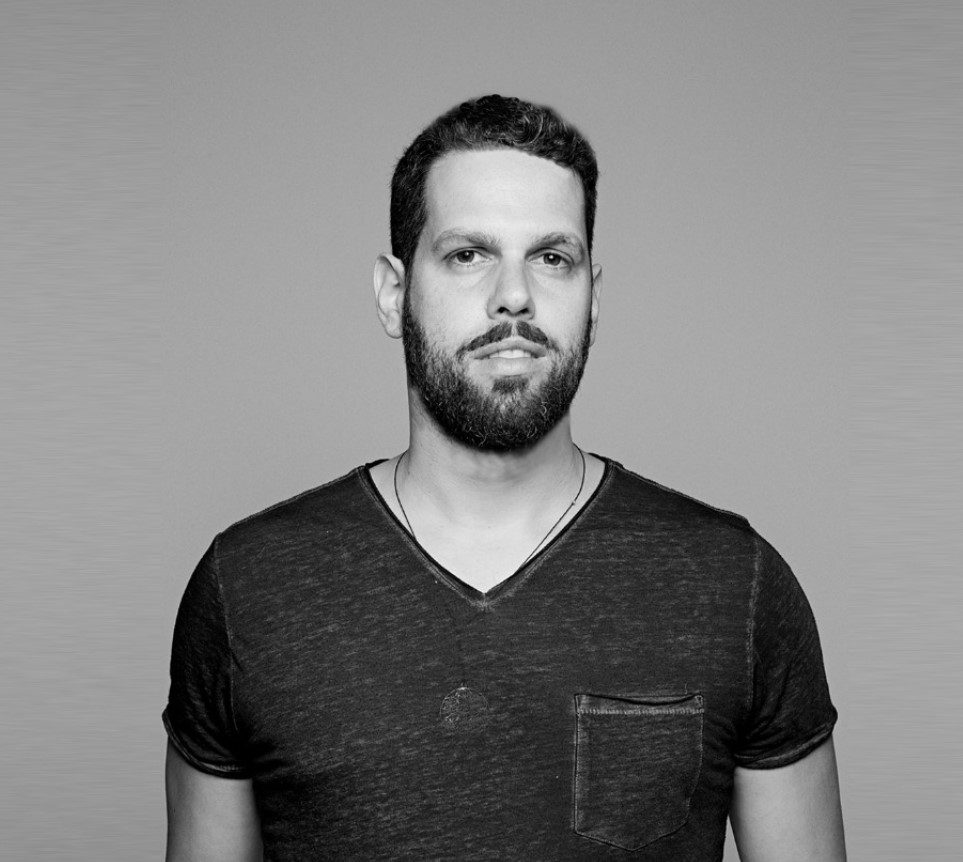
Champagne-colored aluminum kitchen combined with oak wood
Here is the home of architect Israel Notes. This is not just any house — it is his childhood home.
“About a year ago, my family and I had the opportunity to move into the house where I grew up as a child. The house, originally designed by my uncle, architect Ze’ev Notes, and built by my father, engineer Yaakov Notes, about 50 years ago, has undergone several renovations and updates over the years. Despite this, we felt it was necessary to make some changes, mainly on the ground floor and in the garden surrounding the house, to better suit our needs as a family of two parents, three children, and two cats.
The house was originally designed in the modernist style of the 1960s and has retained its overall character throughout the years, despite the renovations. Therefore, in the redesign, we chose to preserve clean, modern lines that continue the original architectural language and appear as part of the initial design.
The original kitchen was replaced with a new, larger kitchen with three sections. Two parallel sides were designed: one as an island connected to the wall, with a cooking station and seating areas around it. Opposite it, a section was designed with a wide integrated sink, a wine fridge, and a coffee corner. Perpendicular to both is the tall section of the kitchen, which houses two refrigerators, an integrated freezer by SMEG, ovens, a pantry, and ample storage.
The fronts of the tall section were finished in champagne-colored aluminum, with silver seams around the doors, creating a subtle beveled contour. The aluminum reacts strongly to light exposure, producing a variety of shades at any given moment and offering a different spectrum throughout the day. For the lower sections, we chose brushed oak veneer that was treated and lightened to better complement the aluminum tone selected for the tall section. The work surface was done in a very light gray shade, almost blending into white.”
Photo: Omri Amsalem

Design: Israel Notes

Design:
More S series kitchens
MEET THE DESIGNER

Israel Notes
Israel Notes | Architect
Israel Notes, 42 years old, was born and raised in Ra’anana.
He graduated from the Plastic Arts program at “Metro-West” High School.
He earned his Bachelor’s degree in Architecture from Politecnico di Milano in Italy. Upon completion, he traveled to Japan for a research year at the Tokyo Institute of Technology, where he studied architectural solutions for times of crisis and natural disasters, as part of a joint research project with Vienna University.
In 2009, he completed his Master’s degree in Architecture at TITech, Japan.
His final project focused on solutions for urban planning in rapidly developing areas in Tokyo, Japan.
Alongside his studies, he worked at the architectural offices of Jun Aoki (house architect of Louis Vuitton), Professor Yasuda Koichi, and architect Hasegawa Itsuko.
An avid fan of animation, graffiti, South Park, and The Sopranos.
The studio’s approach is centered on creating pleasant and unique spaces while maintaining clean, minimalist lines, with a strong emphasis on functionality and the overall feeling within the space.




















































































































































































































































































































































