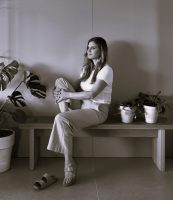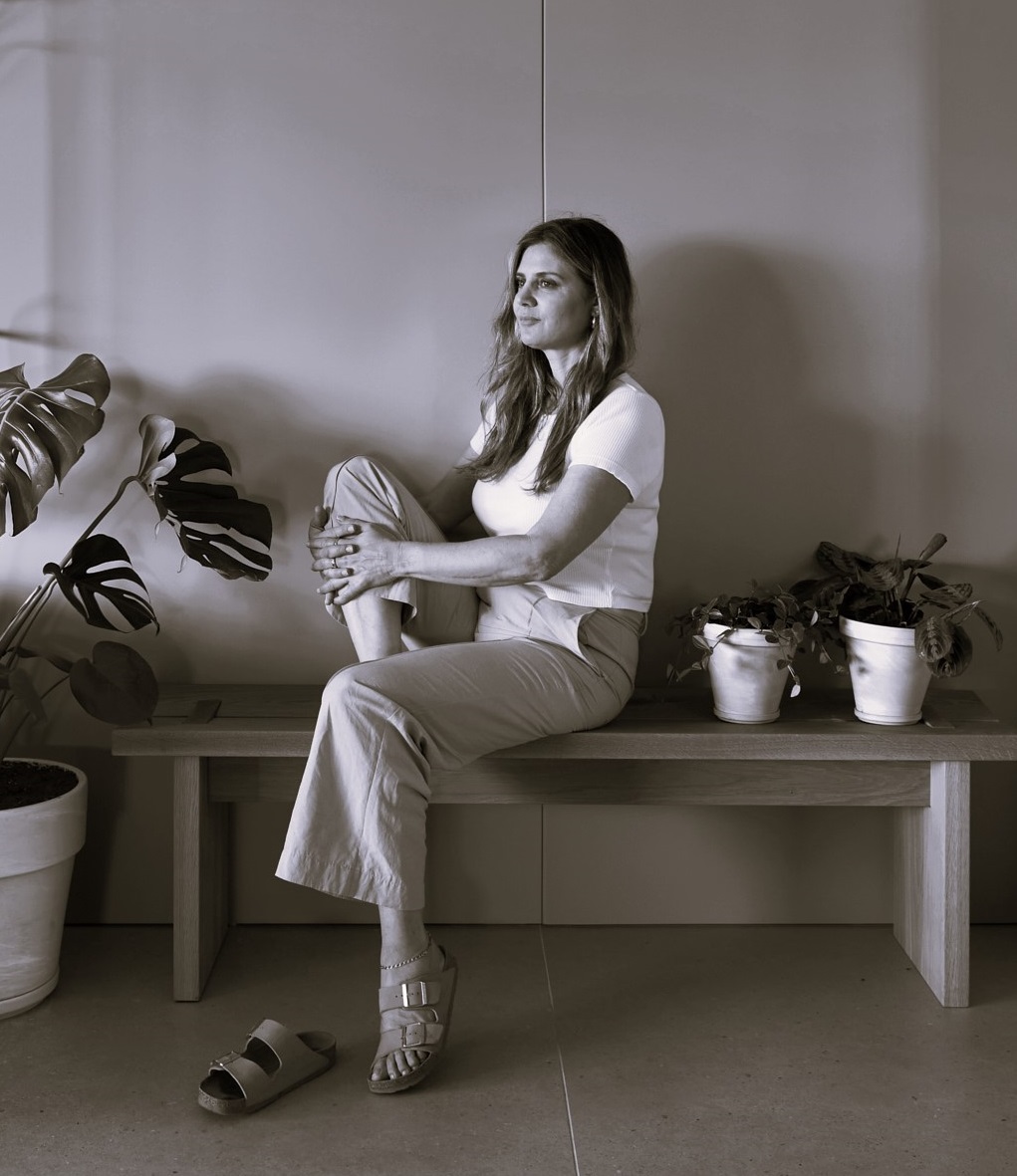
Dark brown oak wood kitchen with sandblasting finish
In this project, the kitchen was planned early on during the furniture layout stage of the apartment, and several structural changes were made accordingly.
The dining area was relocated and merged with the central island, making the island the heart of the home.
This combination created a continuous flow and a central focal point in the kitchen, offering multiple seating options:
-
At the island itself.
-
At the dining area, which can be extended toward the living room for hosting.
-
Using the island as both storage and a buffet-style serving area, as well as a cozy spot for coffee or a light snack.
As a result, the cooktop was moved to a wall farther away from the dining area, and a long kitchen wall was designed to maximize its full length, extending up to the beginning of the hallway.
This wall includes a coffee corner, complete with a dedicated surface for accessories, hidden LED lighting, and specialized drawers for cups and mugs.
In addition, two 60 cm deep refrigerators were chosen, along with a sink and a dishwasher.
The selected kitchen fronts are made of dark brown oak wood that underwent a sandblasting process, highlighting the natural wood grain and giving it a rugged, organic look.
Minimalist brushed brass sliding handles were integrated, matching the golden-toned light fixtures.
The countertop, made from Caesarstone’s Concrete Series, connects seamlessly with a 120/60 backsplash that mimics a natural beige-toned canvas with a textured, raw feel — complementing the rustic fronts and creating a warm, calm atmosphere in the space.
Photo: Michael Tikva

Design: Inbal Eylon

Design:
More S series kitchens
MEET THE DESIGNER

Inbal Eylon
Inbal Eylon Interior Design – I am 48 years old, married, and a mother of three children, two of whom are soldiers. I live with my family in a community settlement in the north of Israel.
My studio has been active for over a decade, specializing in private home construction, luxury apartments, and renovation design projects.
Over the years, I have designed and guided numerous clients and homes, helping them fulfill their dream of creating a beautifully designed living space.
I hold a degree in industrial design engineering, a field in which I began my career, and I am also a graduate of WIZO Haifa, specializing in interior design.
In my work process, I place great emphasis on listening to my clients’ needs and translating them into a design language that is practical, functional, and innovative, while maintaining a personal touch and a holistic vision of the space.
I tend to favor natural materials whenever possible, as they convey durability and authenticity over time.
My design style aspires to minimalism in appearance, with meticulous and functional thinking behind it. I love incorporating personal touches that bring warmth and a sense of humanity into the home.




















































































































































































































































































































































