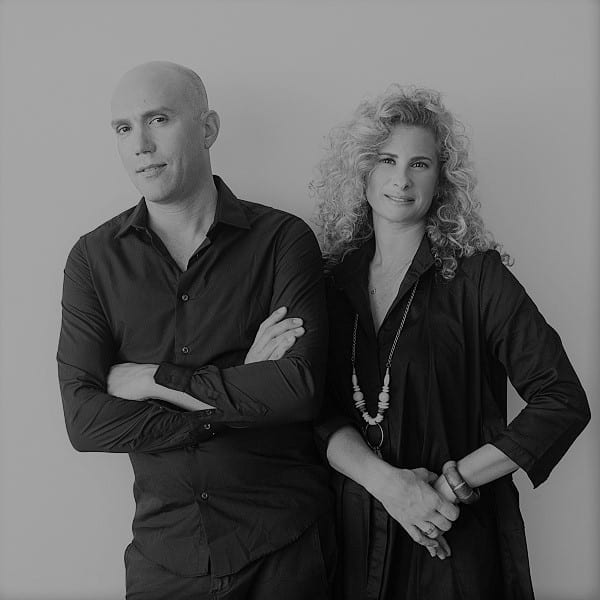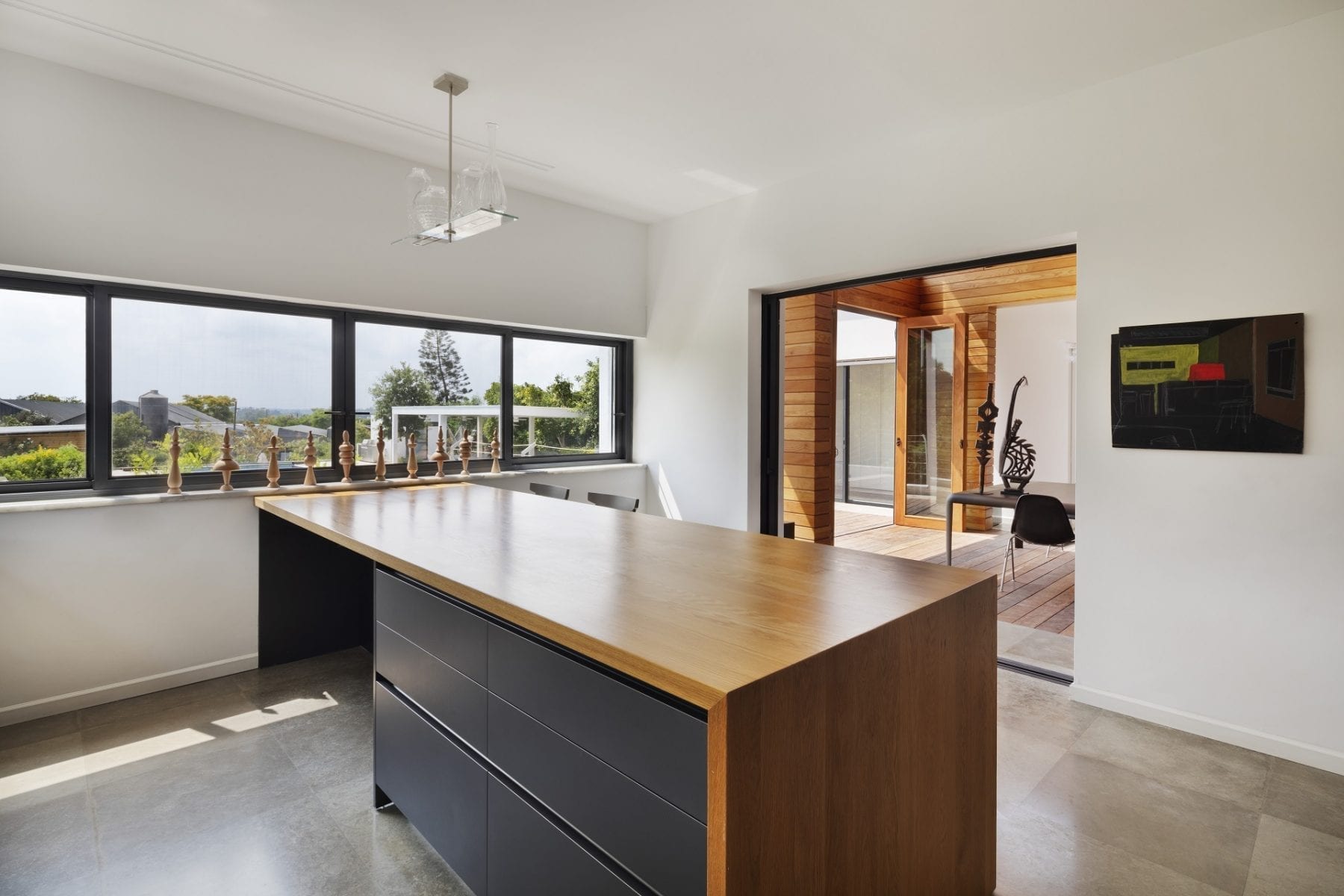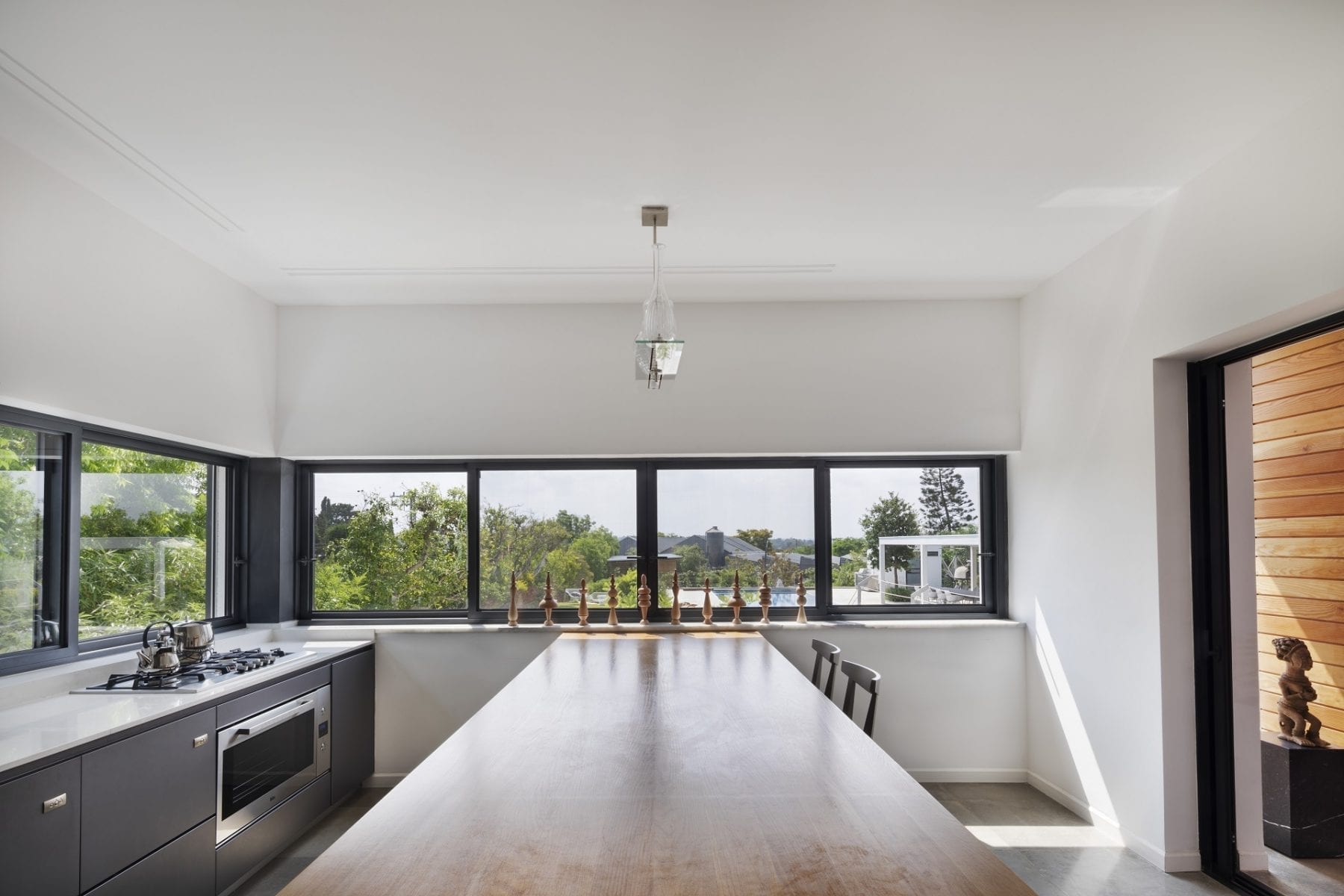
Grey Graphite and Oak Butcher Block model
The kitchen was designed in a modern style, with straight lines in grey, white, and wood colors. The L-shaped kitchen surrounds the island in its center. The sink and work surface face outwards, as does the island, which faces the outdoor yard and pool, creating a link between the kitchen and the other spaces. Grey graphite imitation metal was chosen for the floor-to-ceiling cabinets and drawers, and the designers chose butcher oak for the island. The work triangle was designed so that the sink and stove are on the same surface, the refrigerator is surrounded by floor-to-ceiling cabinets, and the island is used for seating and storage.
Photograph: Assaf Pinchuk

Design: Henkin-Shavit

Design:


More S series kitchens
MEET THE DESIGNER

Henkin-Shavit
Henkin-Shavit Studio, managed by Irit Henkin and Zohar Shavit, opened in 2004 as an independent studio and leader in design. The inspiring studio operates out of a loft in Jaffa. Thoroughly renovated, it faces the sea and impressive urban landscape of Tel Aviv-Jaffa. The studio provides the client with a complete service in a project, advising him from the initial concept of the space, through the structural design, to the interior design of the space. The work process begins with the creation of a concept for the project that facilitates connection all of the building’s elements in order to create a complete assembly. The studio also carries out research on building types, a house surrounding a courtyard, and narrow buildings. Since its establishment, the studio has designed numerous and diverse projects, many of which have been displayed in magazines in Israel and abroad. The studio is currently involved in the design of a range of projects: apartments undergoing comprehensive renovation, the design of apartments on paper, interior design of private houses in settlement towns and the design of historic landmarks.




















































































































































































































































































































































