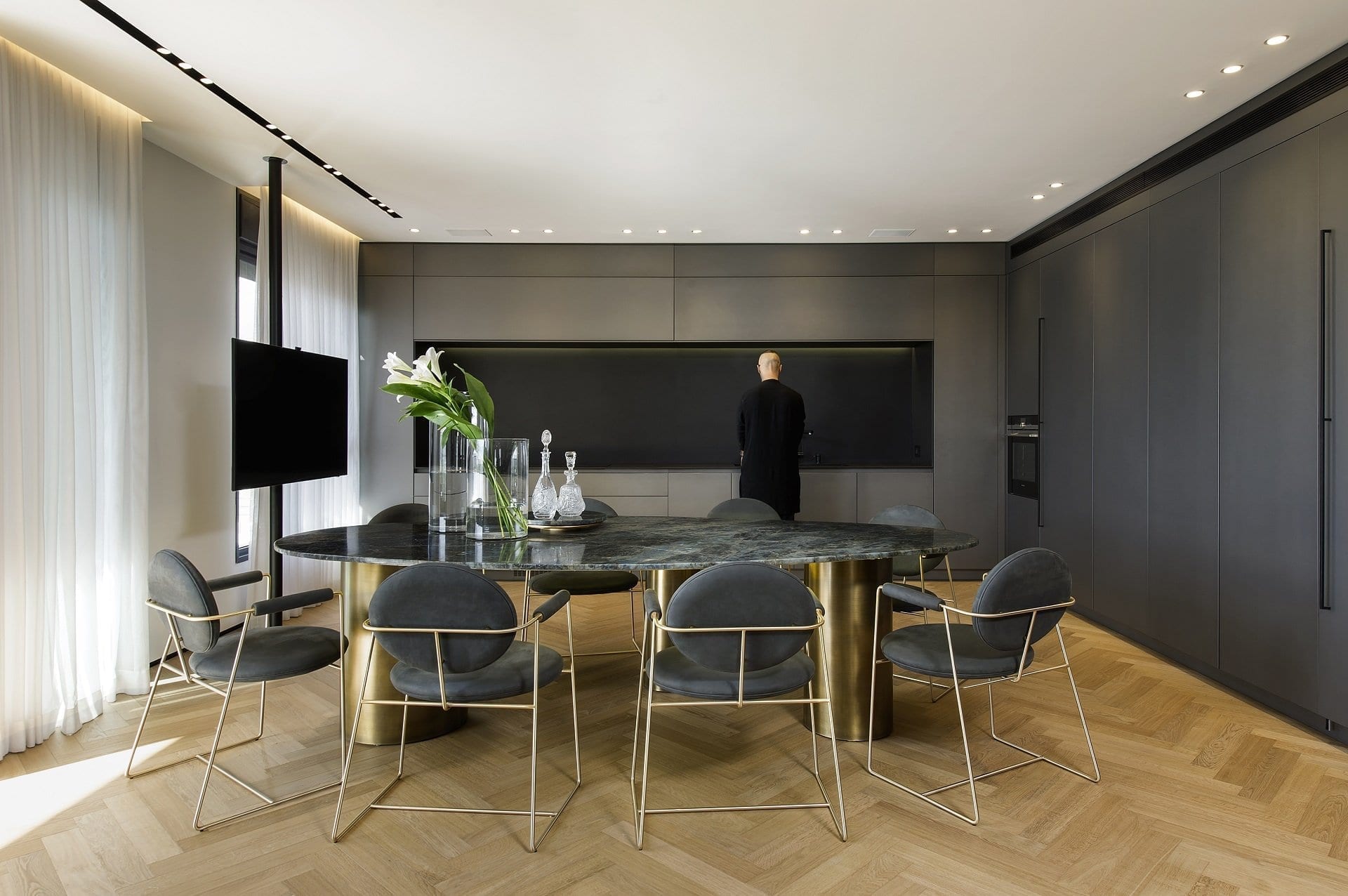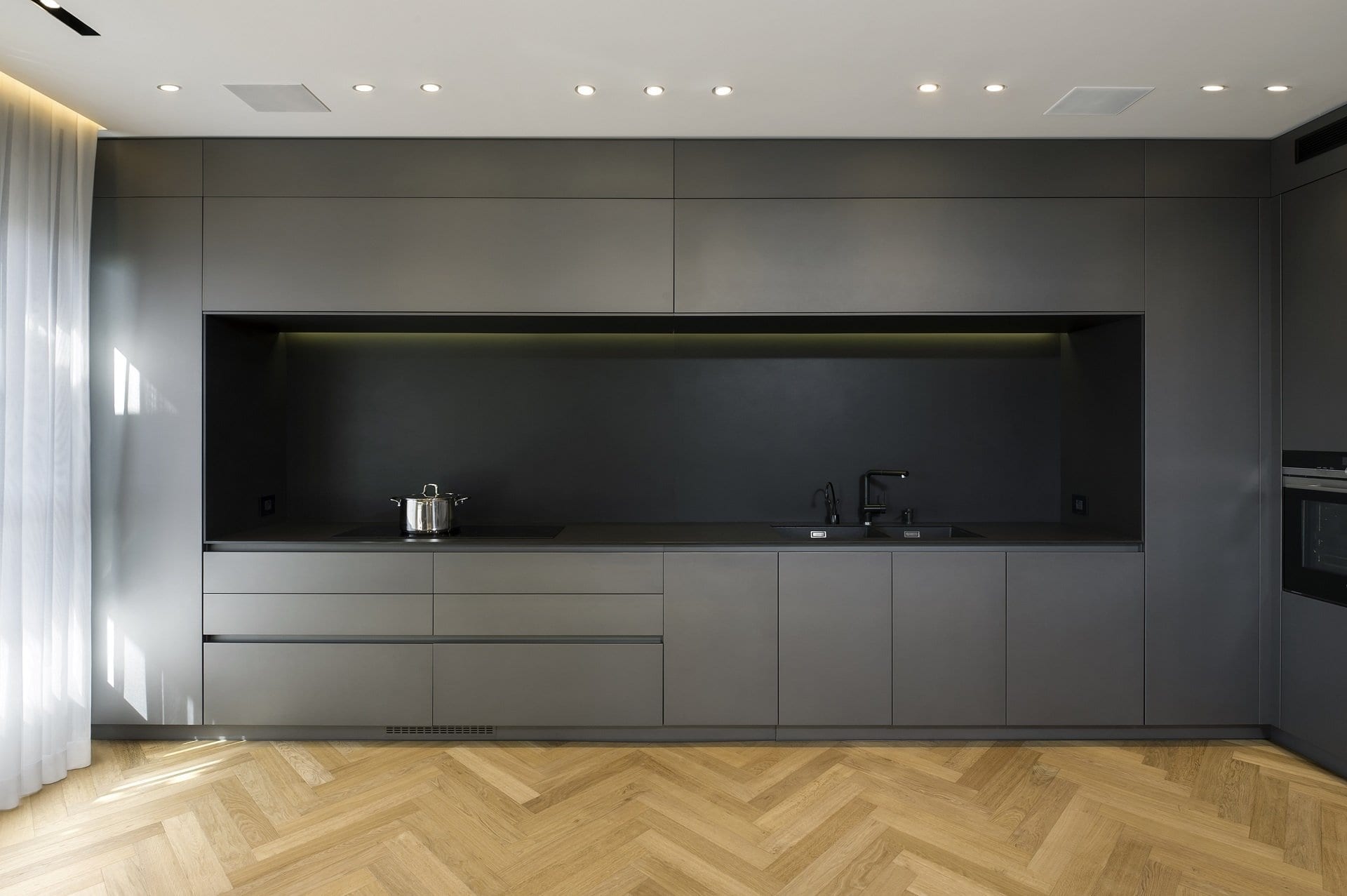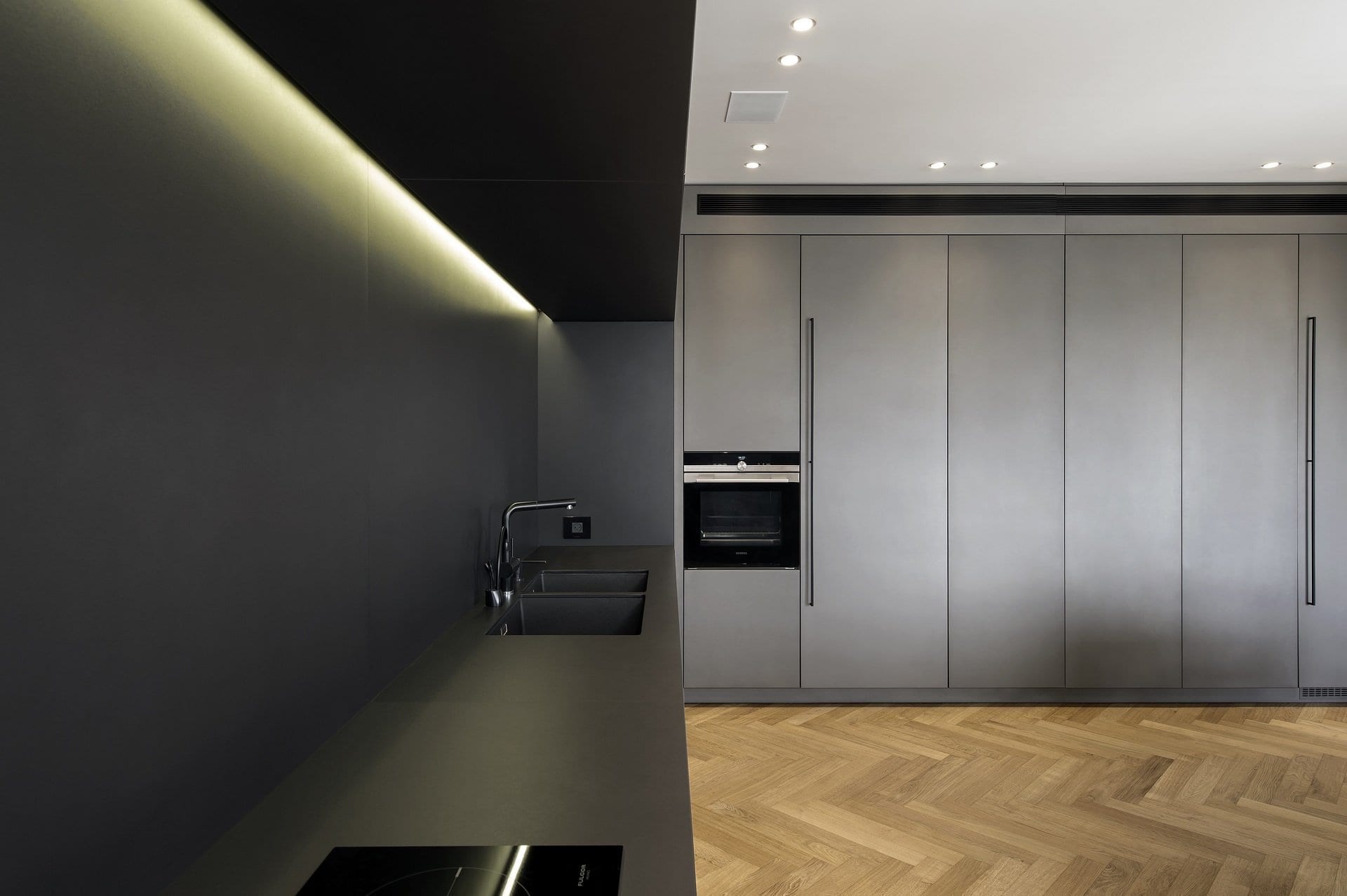
Garage Grey model
A garage grey kitchen with a quiet, slow pace and delicate metallic presence. The vertical lines are clean, the continuity of the materials and dark colors were intended to frame the spectacular dining table located in the middle of the space. The refrigerator, freezer, and dishwasher are concealed inside the kitchen to create a uniform façade. The concealed Concepta doors, combine with the façade, which includes internal work spaces, a coffee and baking corner and storage spaces for special products and equipment.
Photograph: Moshi Gitalis

Design: KOT Architects

Design:



More S series kitchens
MEET THE DESIGNER

KOT Architects
KOT Architects is a multidisciplinary architecture and interior design studio based in the Montefiore neighborhood in the heart of Tel Aviv. The studio develops projects at every scale of architecture and interior design studio, specializing in the design of residential buildings and luxury apartment, hotels and commercial buildings, closely advising the construction from the initial design stage, through supervision of the implementation. The services include the design and selection of all of the project’s indoor and outdoor elements down to the smallest detail, with an emphasis on the client’s needs.




















































































































































































































































































































































