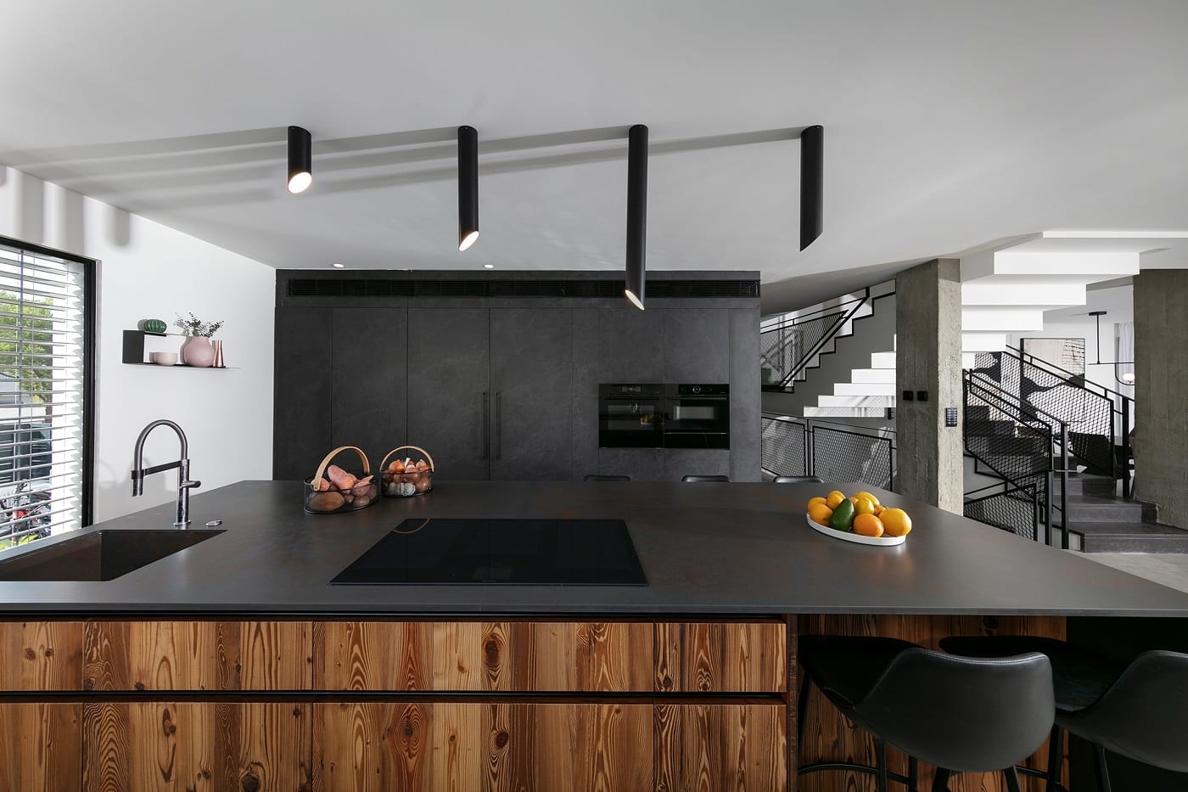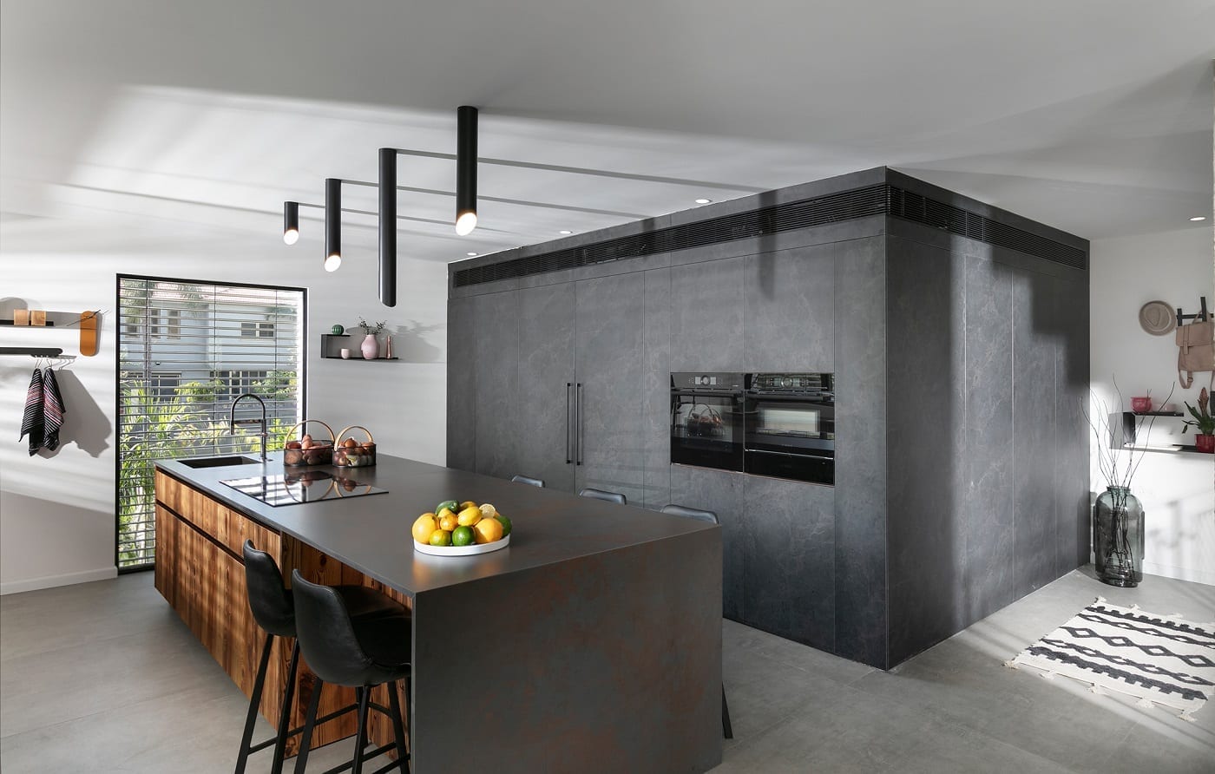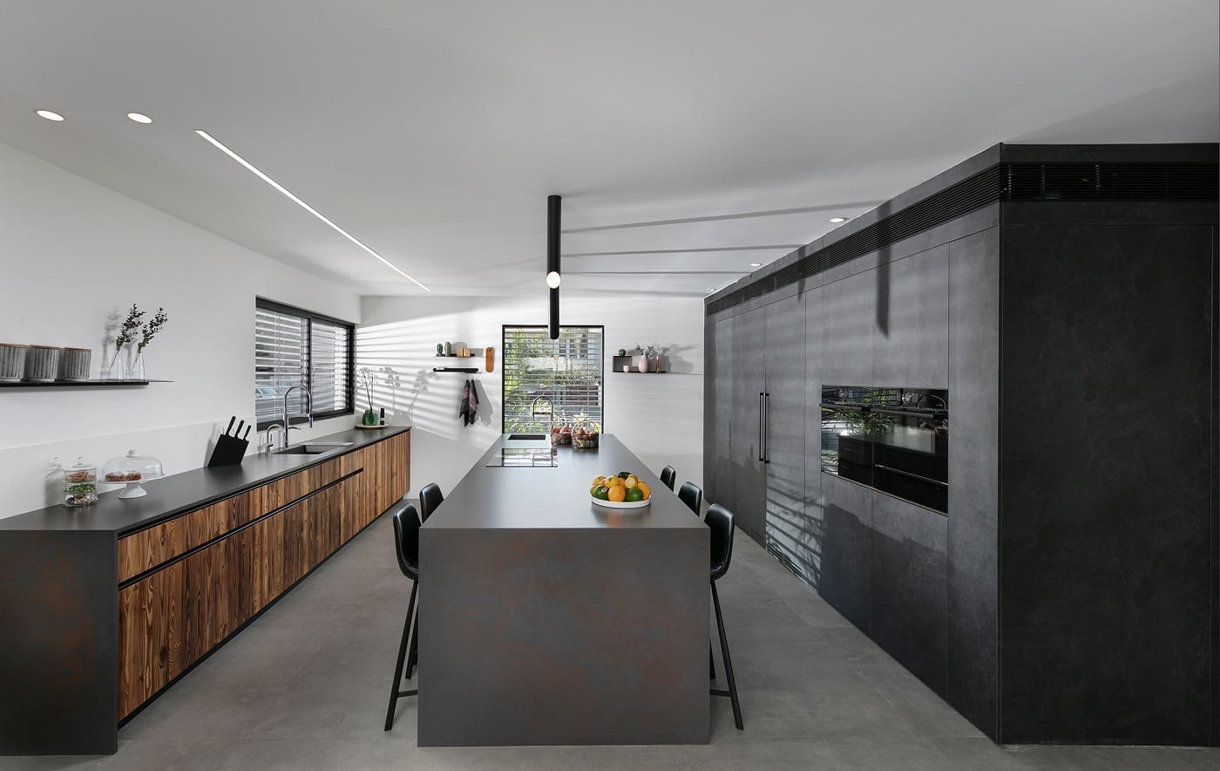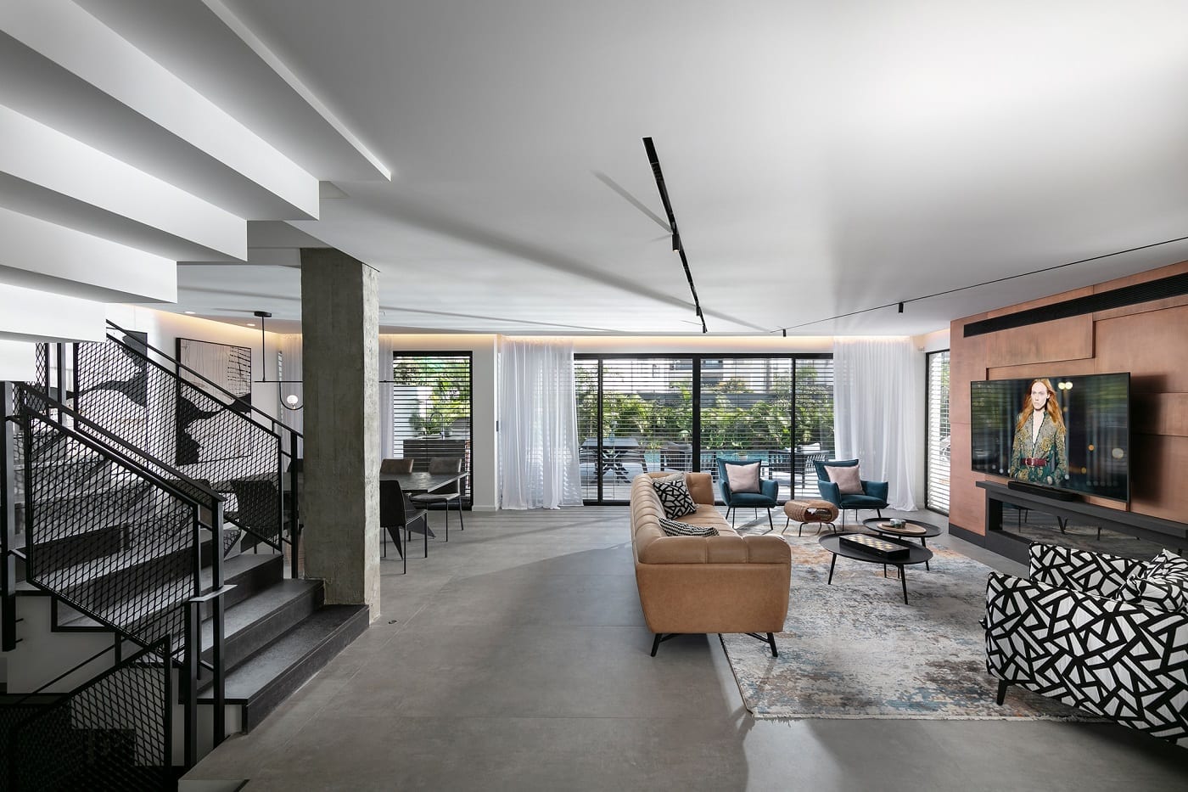
Imitation Stone and Natural Fir Wood model
How do you design an L-shaped kitchen correctly and in an interesting way?
Counter-intuitive to designing the L opposite the floor-to-ceiling cabinets, the project’s designers, Shpigel Architects, decided to create a parallel kitchen with high walls, wide island, and a wall with low cabinets.
The centerpiece of the kitchen is a wide island, functional for both seating and cooking. It includes a sink, stove, and numerous storage solutions. At the end of the island is a large window with a view to plants which serves to decorate the entire kitchen.
The bottom kitchen cabinets and island are of fir wood and Model 4735 Caesarstone marble. Opposite is a high wall that hosts a concealed oven and refrigerator, a concealed door to the pantry and rear kitchen, and another door next to the wall to the guest bathroom. The high wall is a prominent design feature of the home’s ground floor and is covered with imitation dark stone Formica.
Design: Shpigel Architects
Photograph: Elad Gonen

Design: Shpigel architects

Design:





More S series kitchens
MEET THE DESIGNER

Shpigel architects
Shpigel Architects is a young and dynamic firm that specializes in architecture, interior design, and urban renewal.
The firm was founded in 2007 by architect Ron Shpigel, a graduate of the Saadia Mandel School of Architecture at Ariel University. Since then, Shpigel Architects has lead a wide range of construction projects, including the design of luxury homes, residential buildings, National Outline Plan 38 (Earthquake Retrofitting) projects, commercial and industrial buildings and a horse farm.
“We believe that good architecture is found in the small details and primarily rests on humane planning, and a sophisticated integration of materials. The path begins in understanding the wishes and demands of the customer including them to create the correct and precise design whilst applying advanced building methods, finding creative solutions, and paying the utmost attention to every detail and element of the project.”




















































































































































































































































































































































