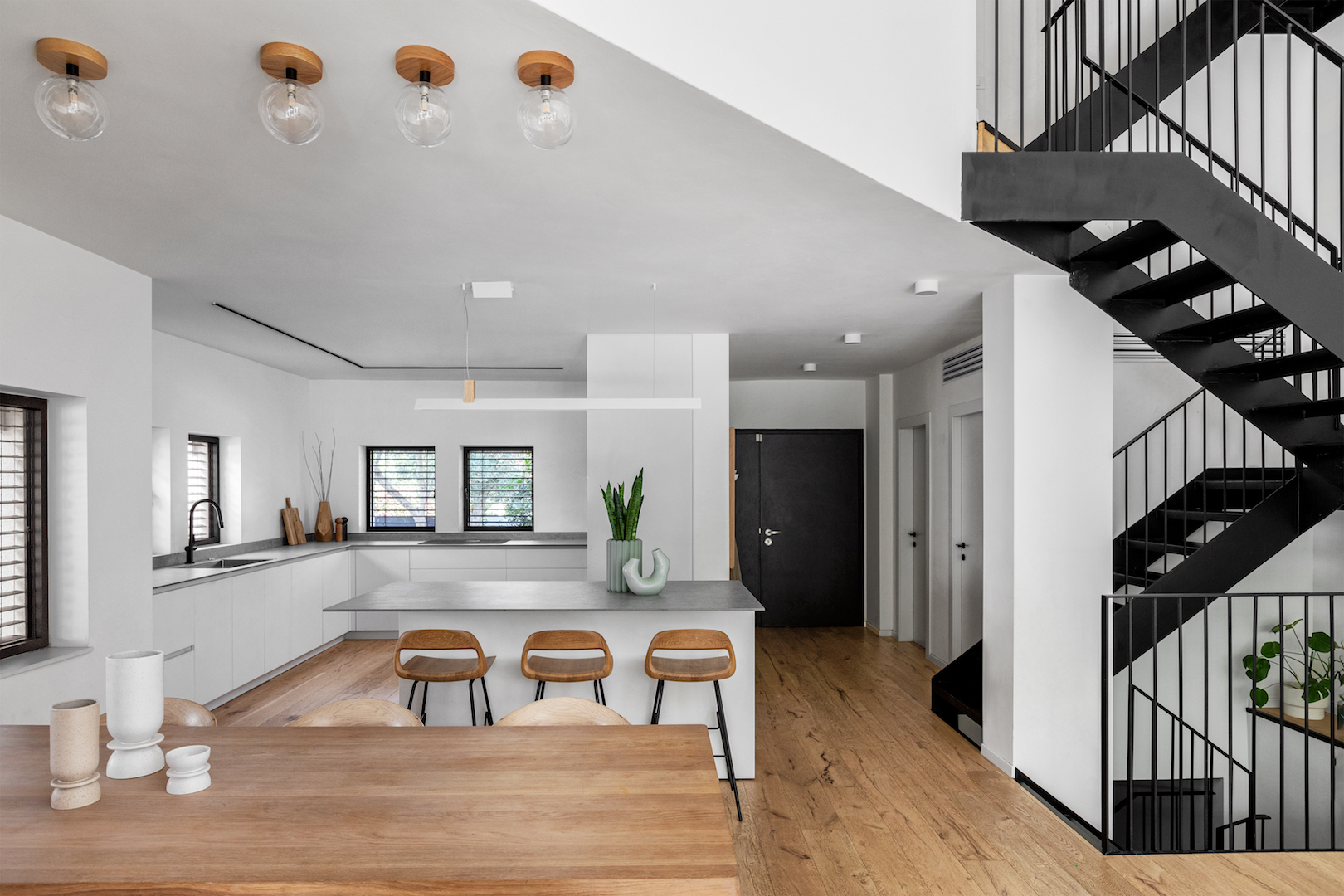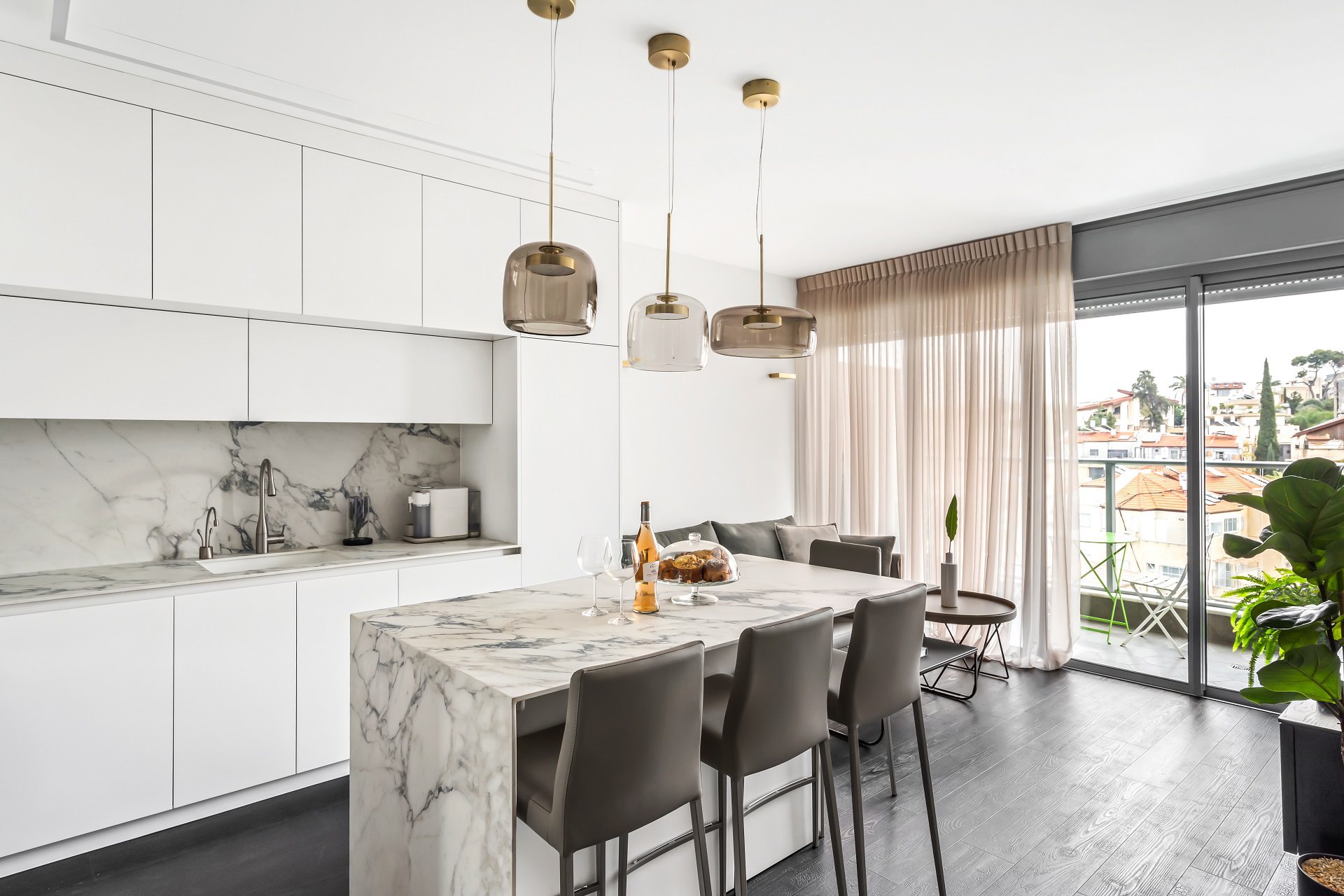
Black and gray kitchen with natural wood accents
As part of the home’s overall design concept, the kitchen, dining area, and living room were planned in a parallel layout, layered with different materials, colors, textures, and functions.
The kitchen is composed of three main elements:
-
A wall of cabinets and integrated refrigerators made of combed Canaletto walnut veneer, stretching 4.6 meters in length.
-
An island made of Formica Stone Design Carbonmine, measuring 3 meters, which includes six seating spots and two-way storage, combined with a Dekton Cranium countertop finish.
-
An additional unit made of black lacquer, serving as the main work surface, positioned perpendicular to the tall cabinet wall and parallel to the full-length window overlooking a lush, green view.
Photography: Sharon Tzarfati

Design: Sigal Cohen Crispin, Interior Design

Design:
More S series kitchensGrey Kitchensblack kitchens
MEET THE DESIGNER

Sigal Cohen Crispin, Interior Design
Sigal Cohen Crispin, Interior Design.
“In every architecture and design project, the guiding principle begins with a close connection with the client, aiming to understand their desires and needs, and to create a list of functions and wishes.
It’s important to maintain a total relationship between the interior and exterior by blurring boundaries, creating a classic and timeless design, and avoiding fleeting trends.”






















































































































































































































































































































































