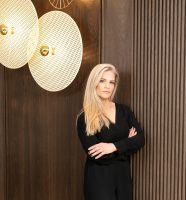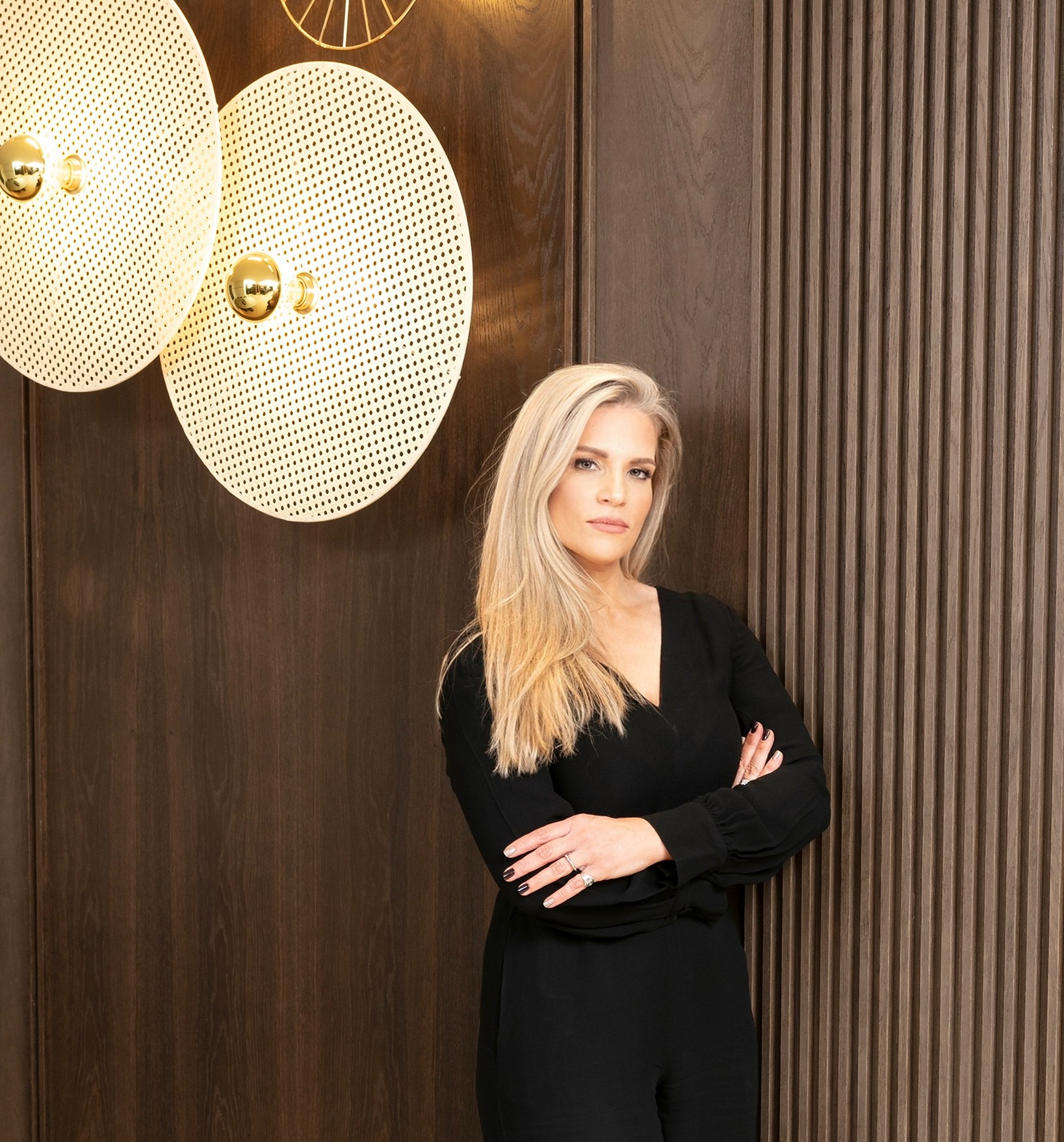
Champagne-colored aluminum kitchen
An elegant and luxurious kitchen measuring approximately 7 meters in length, with access to a balcony. The kitchen is composed of two parallel sections.
The first section features a continuous carpentry wall that blends seamlessly with the entrance door, a display cabinet, and a hidden door leading to a guest unit. The second section is a 4-meter-long island.
For the kitchen facades, the designer chose champagne-colored aluminum fronts, which change shades throughout the day, creating visual interest and giving the kitchen a different appearance during the day and at night. During the day, the kitchen appears light and bright, while in the evening, it takes on a more dramatic and luxurious look.
The kitchen was designed with two parallel layouts: on one side, tall cabinets from floor to ceiling house three flush refrigerators, integrated oven and microwave, and a niche clad in black granite that serves as a coffee station and an additional workspace next to the ovens.
Parallel to the wall is a stunning, classic-looking island, 4 meters in length, clad in natural black granite with white veins and a brushed texture. The island features a unique separation detail along its entire length, creating the illusion that it is floating in the space. It serves as a large work surface that includes an induction cooktop, sink, and additional storage spaces.
To complete the design, a hidden door was incorporated within the kitchen cabinetry, leading to a private guest suite that includes a bedroom/playroom for grandchildren and a bathroom. Adjacent to the hidden door is a large display cabinet with gray glass doors framed in bronze metal. The back of the cabinet is lined with walnut wood, complementing the wood paneling on the dining area wall, and features concealed lighting that highlights decorative items and creates a warm, inviting atmosphere.
Photo: Elad Gonen

Design: Studio Shir Meidan

Design:
More S series kitchens
MEET THE DESIGNER

Studio Shir Meidan
Studio Shir Meidan – a company specializing in the planning of luxury homes, luxury apartments, hotels, offices, and commercial spaces – that thinks differently.
Our uniqueness lies in our pursuit of excellence, precision, and originality, with out-of-the-box thinking and a constant drive for innovation and boundary-breaking creativity.
We create projects, luxury apartments and homes, offices, and commercial spaces that are functional, full of character, and carry a distinct design statement that cannot be ignored. Our work combines advanced architectural technologies, leading international brands, top-tier suppliers and contractors, and the most innovative materials with precise and practical design.
Every project we design receives its own architectural language and a creative concept with a unique and exceptional signature. The spaces we design are thoughtfully integrated with the landscape and surroundings, maintaining a clean line, warmth, and the highest levels of finish.
Every new project excites us. Our challenge is to excite you.




















































































































































































































































































































































