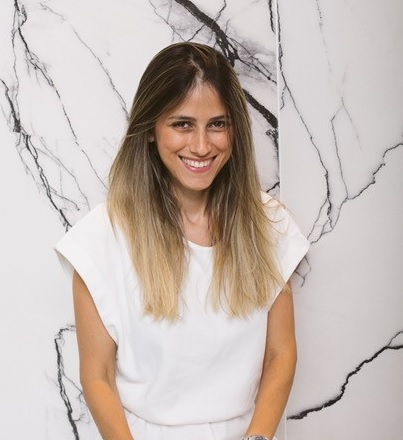
Stone-Toned Nano Kitchen Combined with Dark Walnut Wood
This kitchen is part of a garden duplex apartment that underwent a private renovation by the clients after receiving the keys. As part of the renovation, this stunning kitchen was carefully selected and meticulously planned.
The kitchen is large and spacious, featuring generous and luxurious work surfaces, ample storage space, and both visible and hidden appliances. For the kitchen fronts, nano material in a stone tone was chosen, combined with glass vitrines and dark walnut wood, creating a refined and elegant look.
Photography: Oren Amos

Design: Ornit Wasserman

Design:
More S series kitchens
MEET THE DESIGNER

Ornit Wasserman
I have always been drawn to the aesthetic side of life in every field.
Over time, my curiosity grew, along with the desire to develop and study in top institutions, so I could express my way of thinking and worldview in the most professional way possible, with no shortcuts.
After graduating from the School of Practical Engineers – Shenkar, I began my professional journey, working in a boutique studio specializing in carpentry planning and design, as well as in two different architectural firms.
Today, I work with great passion in a fascinating field that brings me tremendous fulfillment each and every day.
At my studio, you will receive professional and creative guidance, with a strong emphasis on listening to and understanding your needs.
My design and planning process is characterized by the highest levels of aesthetics, with a focus on meticulous finishes and details, ensuring the final result meets your full satisfaction.
In addition, I make sure to stay up to date with the latest innovations in the design and architecture world, both in Israel and abroad, in order to bring you fresh, inspiring ideas for your projects.




















































































































































































































































































































































