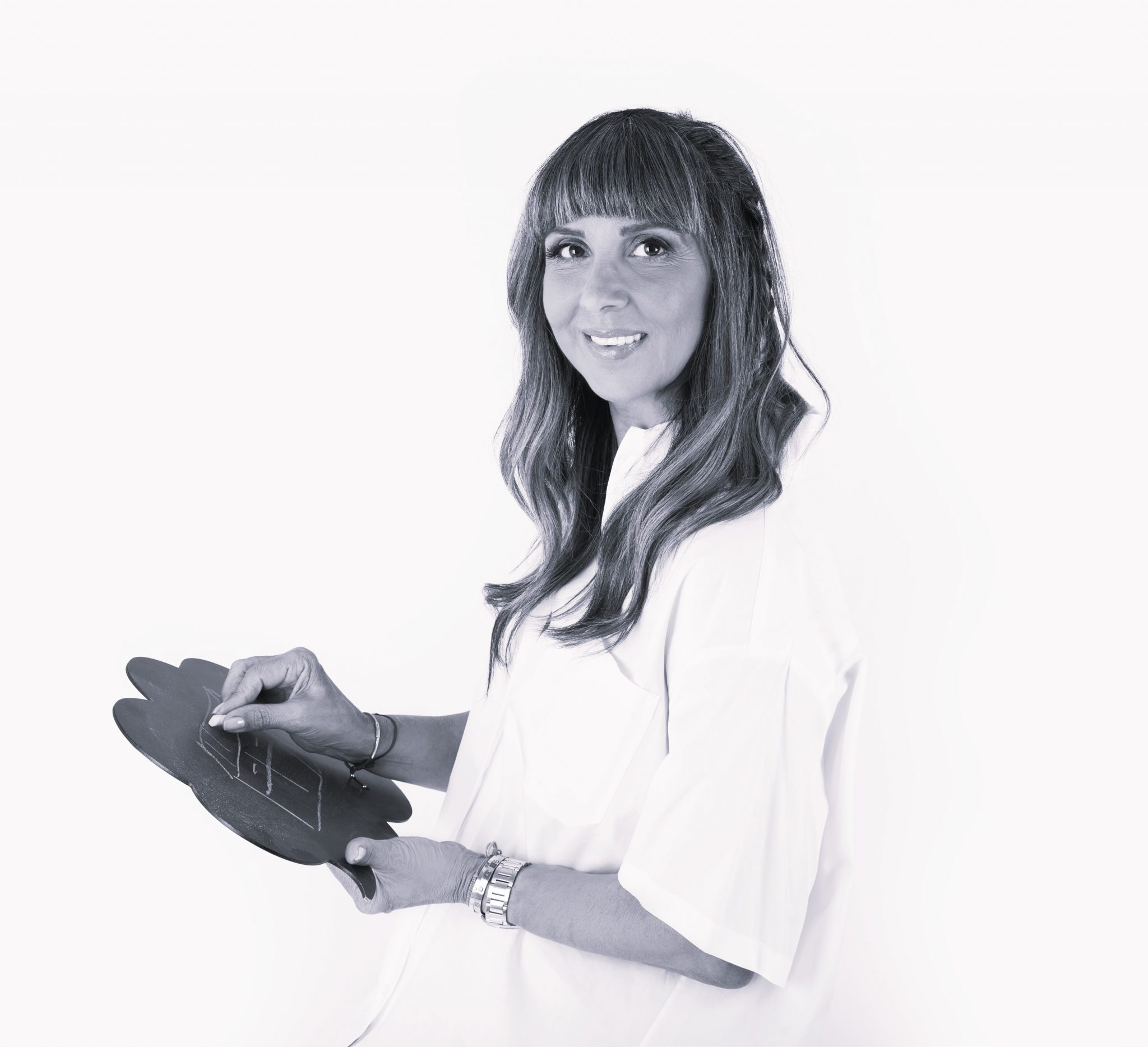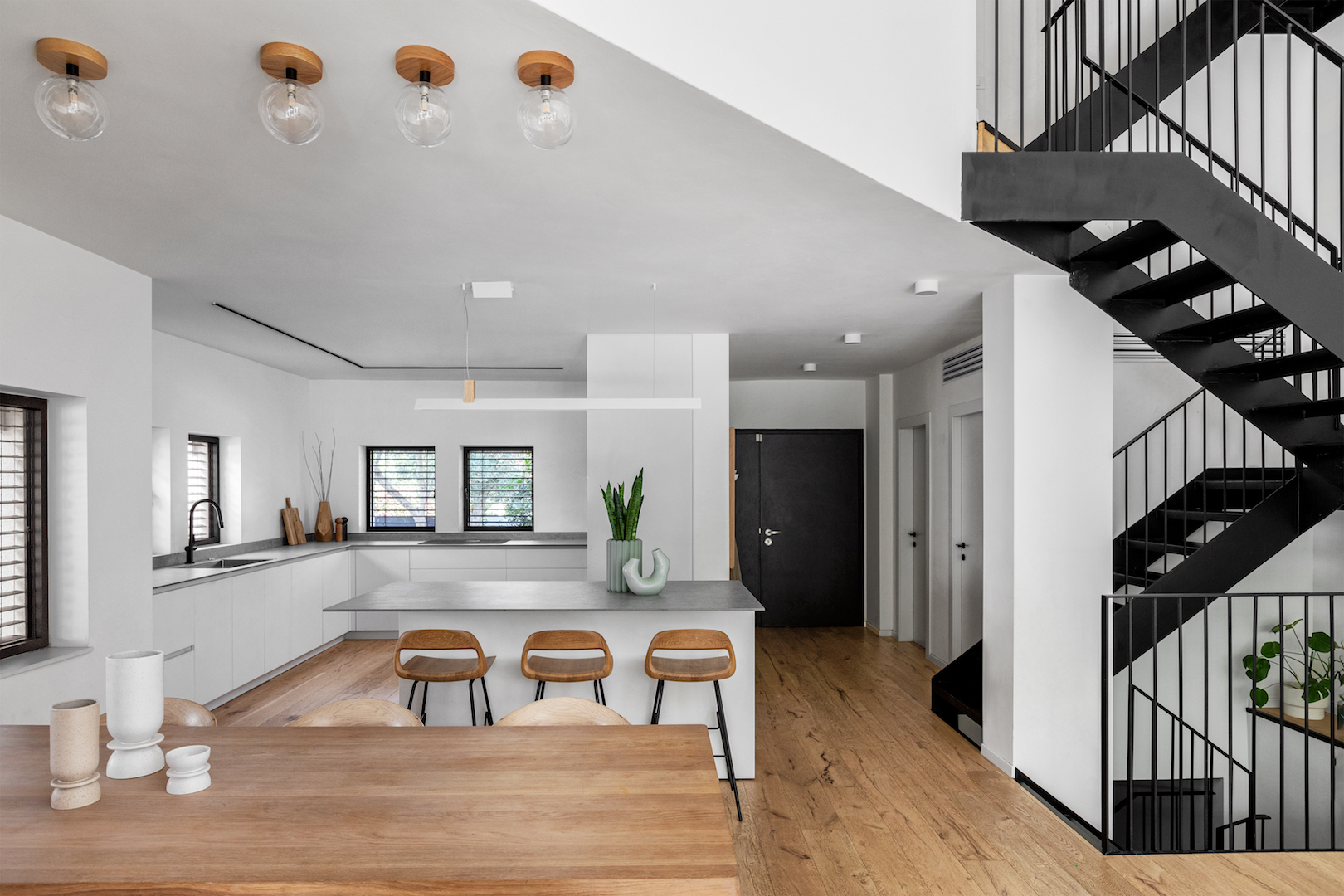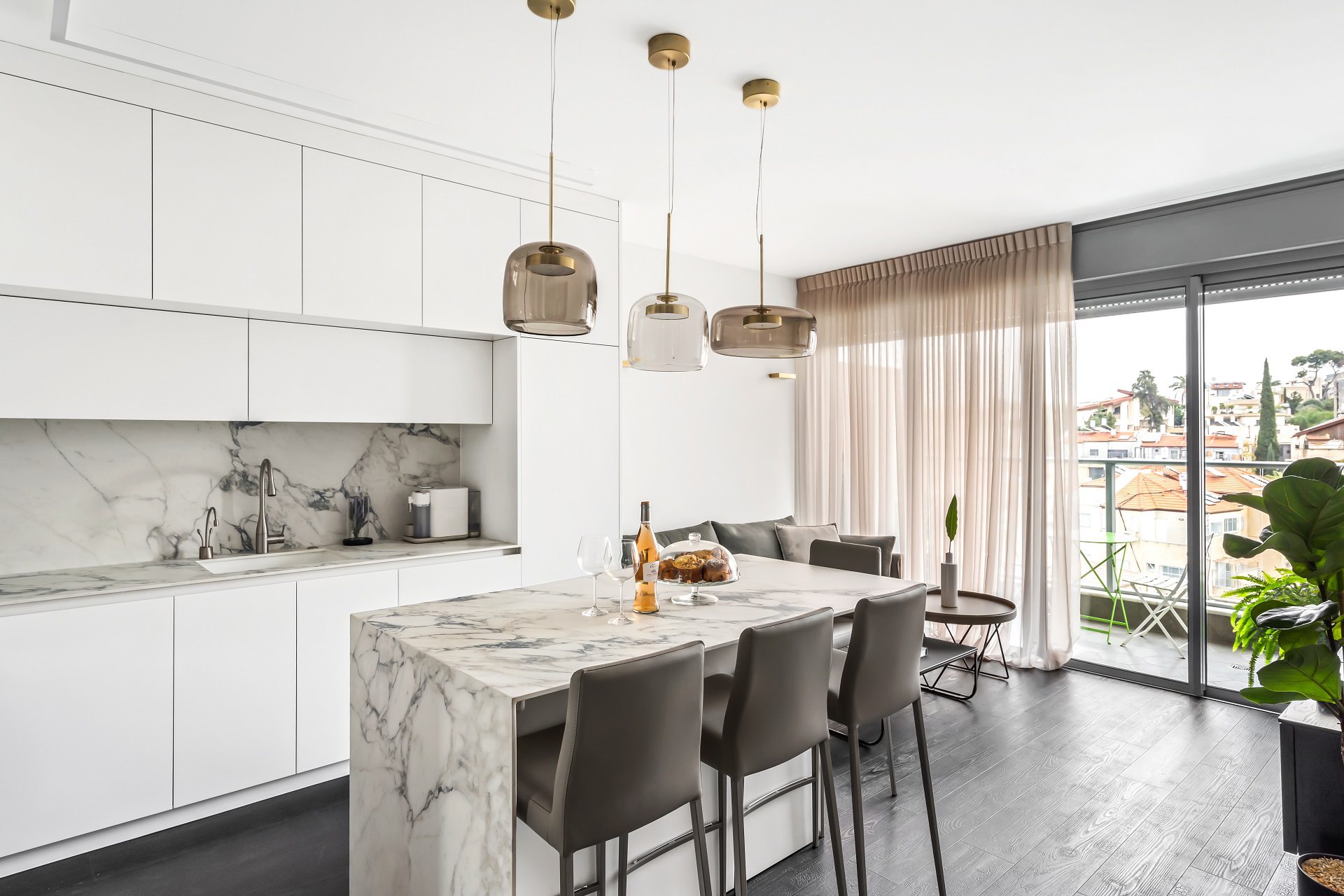
Graphite Gray Nano Kitchen with Light Milk Chocolate Oak Wood
For this unique project, a huge kitchen was designed, featuring a luxurious island, a unit of tall cabinets incorporating refrigerators, and a display cabinet unit. On one side of the island is the work area positioned by the window, and on the other side, a coffee station with an open niche for various small appliances.
The kitchen materials include light milk chocolate-toned oak wood, graphite gray Nano finish, and a stunning natural Taj Mahal granite countertop, perfectly complementing the colors of the space and the home’s other materials.
From the very first step at the main entrance, you’re greeted by an impressive door with black aluminum slats that extend to the full height of the house. A planter with a sculptural olive tree and cascading greenery welcomes guests warmly.
The front door opens into a spacious, open, and inviting area, designed with warm, soothing tones and large, thin tiles that flow seamlessly like a continuous thread, connecting the exterior of the house to the interior and extending all the way to the pool area. This uniformity creates a cohesive, expansive, and flowing look.
Black iron elements are incorporated throughout many points in the house, tying everything into one unified design language.
Natural stone plays a key role in the design, appearing on the entrance wall, the dining area wall, and continuing around the pool, creating a harmonious and consistent aesthetic.
In the outdoor area, a luxurious pool lined with natural Guatemala stone in a deep green shade becomes the focal point. Surrounding it are wooden furniture pieces, linen fabrics, lush greenery, a fully equipped outdoor hosting kitchen, and an abundance of nature blending seamlessly with the surrounding green landscape.
Photography: Elad Gonen

Design: Aliza Cohen

Design:
More S series kitchensGrey Kitchens
MEET THE DESIGNER

Aliza Cohen
I’m Aliza, married and a mother of three children, in my 50s, living in the town of Shoham. From childhood, my love for design was evident—it began with my dollhouses and evolved into designing rooms for myself and my friends.
Over the years, my passion for design and my attraction to fashion and style led me to follow my heart and enter the field professionally.
More than a decade ago, I graduated with honors from the Concept College, where I studied Interior Design, Architecture, and Home Styling. Soon after, I founded a boutique studio tailored to each project, providing personal guidance throughout the entire process—from developing the concept, selecting materials, coordinating with professionals and suppliers, supervising on-site, and finally styling and furnishing the space.
My design language is very diverse, and in every project, I strive to incorporate different elements while maintaining precision and functionality. My style is characterized mainly by a warm and meticulous eclectic approach, with a love for focusing on the small details that make a space feel complete and unique.
The projects I usually work on include private homes, apartments, commercial spaces, and offices.
The relationship between me and my clients is a cornerstone of my work. I always strive to be attentive to their dreams, needs, and budget, turning their home into a one-of-a-kind space with its own character and soul.
Each year, I attend various exhibitions and conferences in Israel and abroad to bring my clients the latest trends and innovations in the world of interior design.






















































































































































































































































































































































