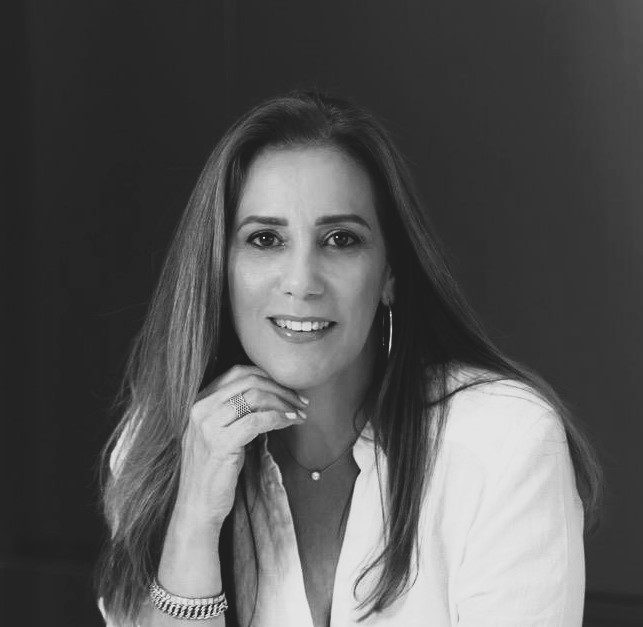
Matte black lacquer kitchen combined with oak wood lift-up cabinet
Here is the home of a couple with impeccable taste, featuring a breathtaking view of the Carmel forests and a spacious double-height living area.
What more could you ask for?
We are excited to present this penthouse renovation project in one of Haifa’s most beautiful towers.
This is the second project that designer Yafit Shalit has designed for this wonderful couple.
This time, she and the clients decided to go with a dark color palette — because, as they say, black is the new white.
The kitchen and furniture were chosen in matte black, with the warmth of oak herringbone parquet flooring serving as the perfect backdrop to balance the darker tones.
The kitchen itself is made of matte black lacquer, combined with an oak wood lift-up cabinet that matches the oak herringbone floor.
It was built in two long strips:
-
A tall cabinet wall integrated with the sink area.
-
A long island that serves as a work surface, storage area, and seating space.
Photo: Lior Teitler

Design: Yafit Shalit

Design:
More black kitchensS series kitchens
MEET THE DESIGNER

Yafit Shalit
About Me
My name is Yafit Shalit, and I am an interior designer with 15 years of experience.
I studied interior design at WIZO Haifa College, and I live and breathe design and aesthetics.
With this knowledge and passion, I founded my own firm in Haifa, specializing in planning and interior design for private homes, luxury apartments, penthouses, offices, and shops.
My design philosophy is based on modern, functional, and clean design, with genuine listening to your dreams, needs, and desires.
Every project receives meticulous planning, with attention to the smallest details, creating harmony between the structure and its interior design.
My sources of inspiration come from nature and surroundings, a variety of materials, art and design museums, and international design exhibitions.
I invite you to get in touch and connect — I’m here to turn your dream into a home.




















































































































































































































































































































































