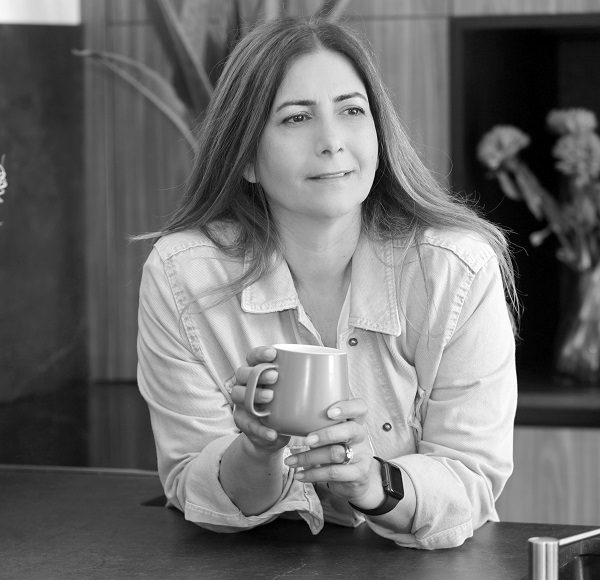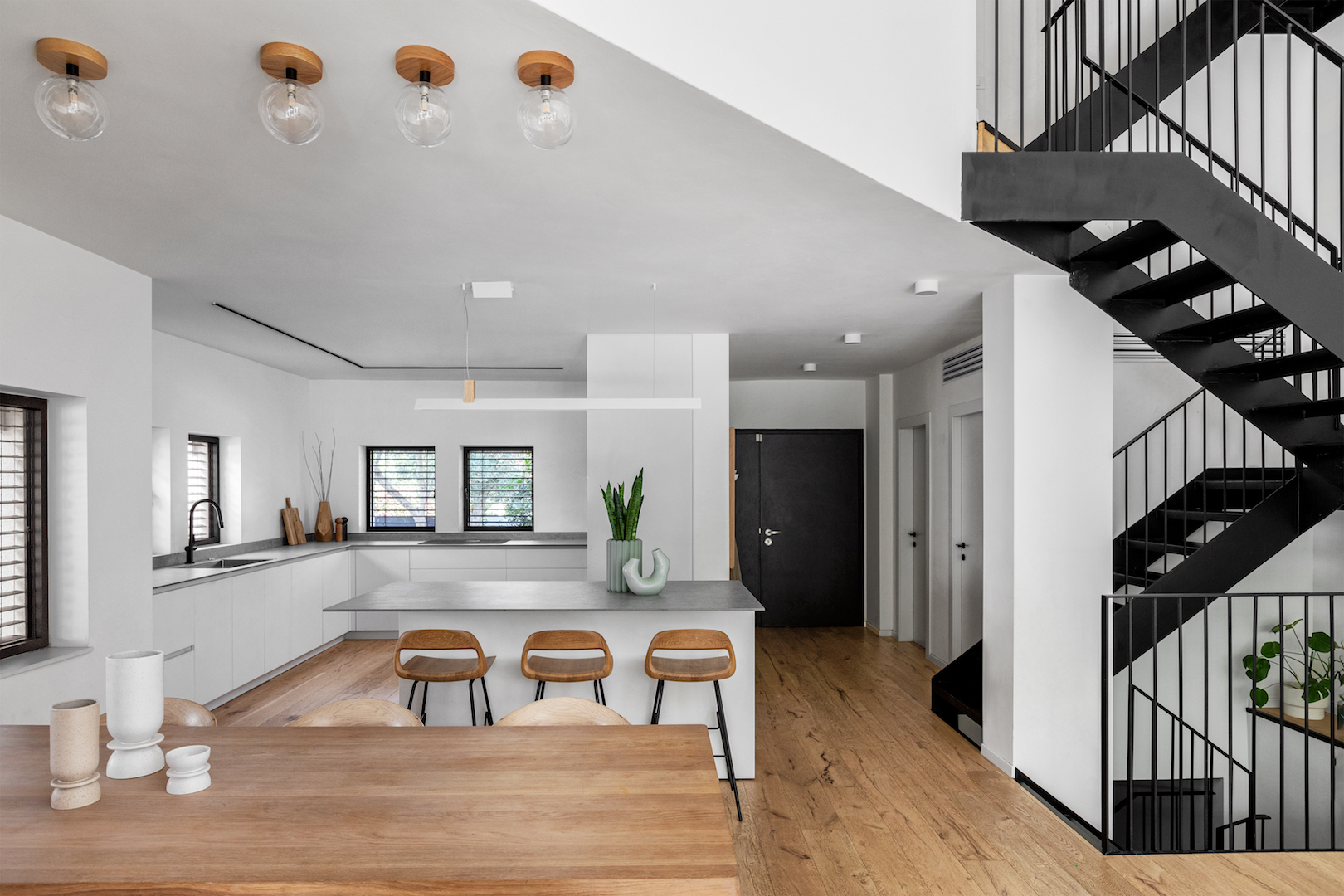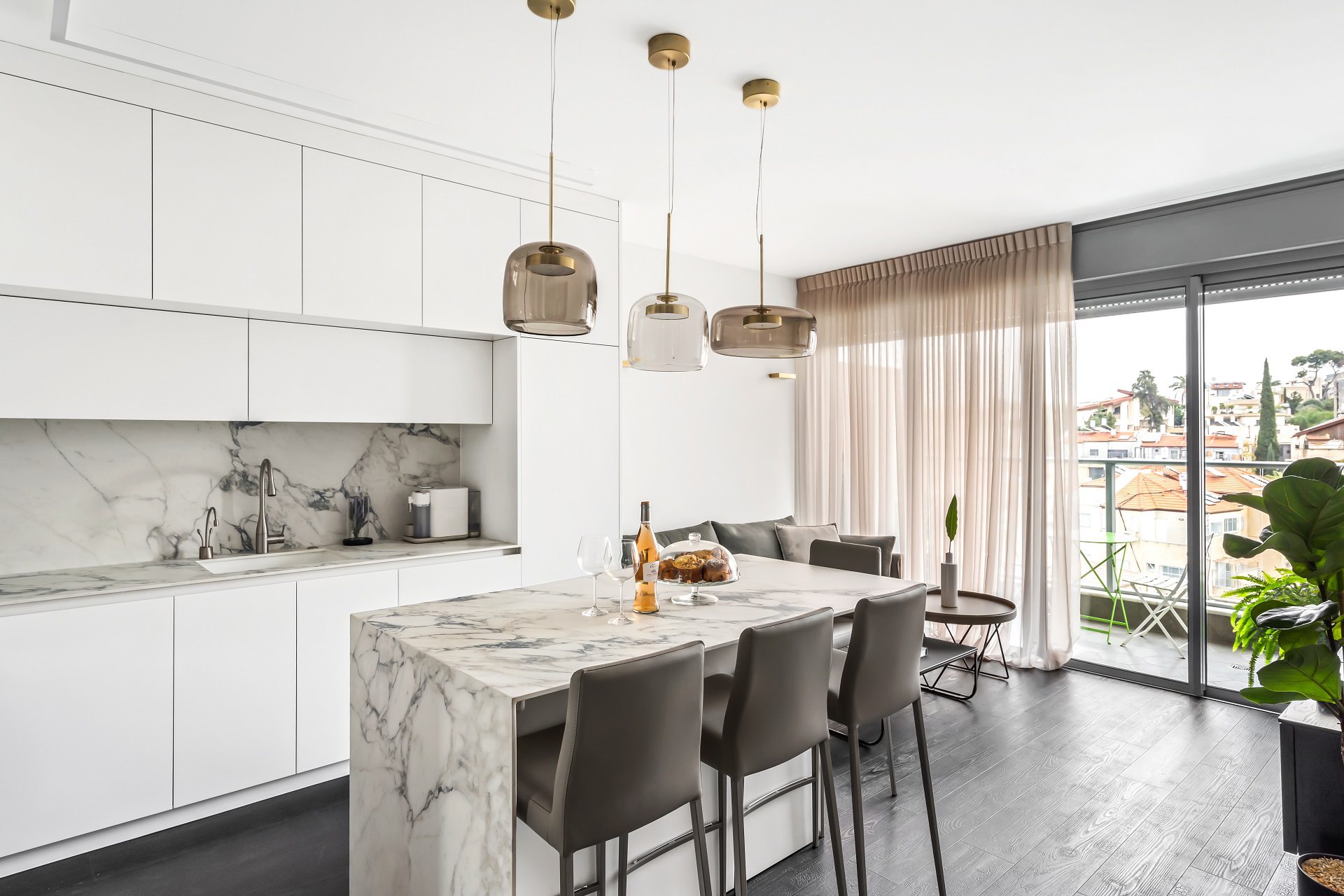
Light gray nano kitchen
An open kitchen that forms part of the home’s public space.
It was important to the homeowners to ensure the kitchen would be comfortable and spacious, with maximum storage cabinets.
The kitchen was designed in an L-shape, featuring tall cabinets, 3.2 meters high, clad in grooved walnut veneer. These cabinets include niches for the coffee machine, refrigerator, oven, and microwave.
On another wall, the cooktop was integrated, while the large island includes a built-in oversized sink.
The cabinets and island are clad in NANO material in a light gray color.
The worktop and integrated sink are surfaced with Dekton Laos.
The island was designed to face the living area and the balcony, allowing the homeowners to maintain eye contact and conversation while cooking and entertaining.
Photography: Tal Nissim

Design: Racheli Ben Avi

Design:
More S series kitchensGrey Kitchens
MEET THE DESIGNER

Racheli Ben Avi
For me, a home is a warm and inviting place that embraces us unconditionally at all times.
As such, I see us, the residents, as responsible for nurturing it and filling it with beautiful items and all the good we have to offer.
As an interior designer, I take care of every detail — from the very first meeting with potential clients to the day they move into their pleasant new home.
But this only happens after the space has passed through the hands of many skilled professionals, after furniture has been purchased, walls painted, and decor items carefully placed, all according to the detailed plans I prepare for each and every home I design.
Only then, together, do we turn on the lighting fixtures we’ve selected, illuminating and coloring the home with that same warm and inviting glow.
I began my journey as an interior designer after many years of holding senior positions in the fields of advertising and marketing.






















































































































































































































































































































































