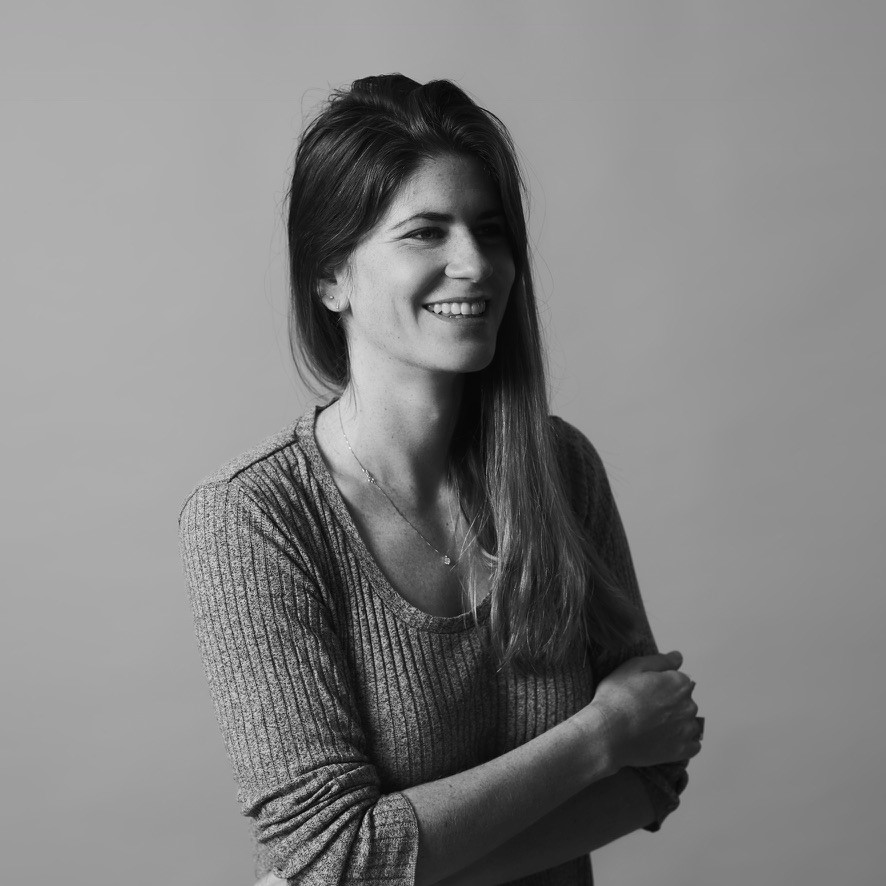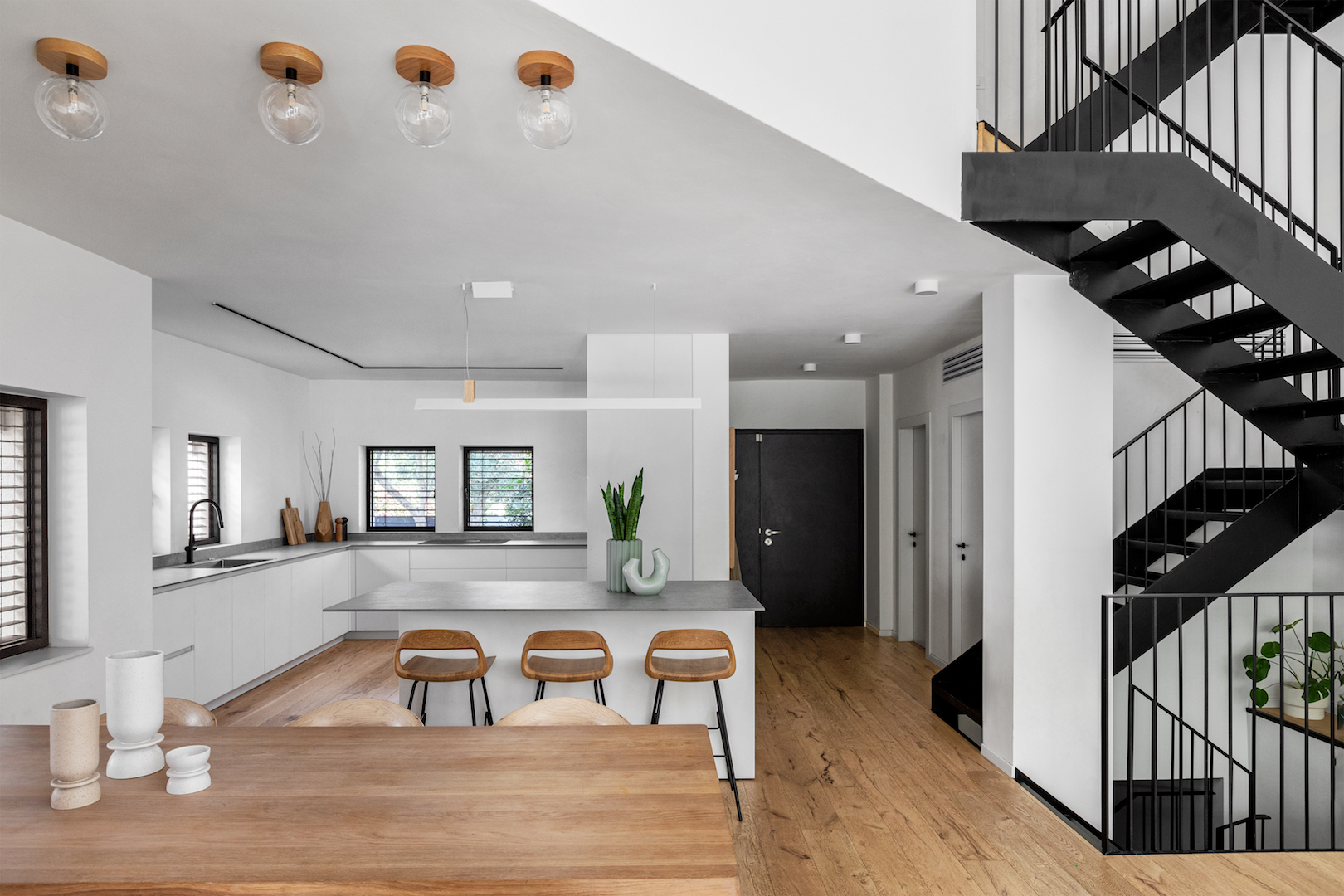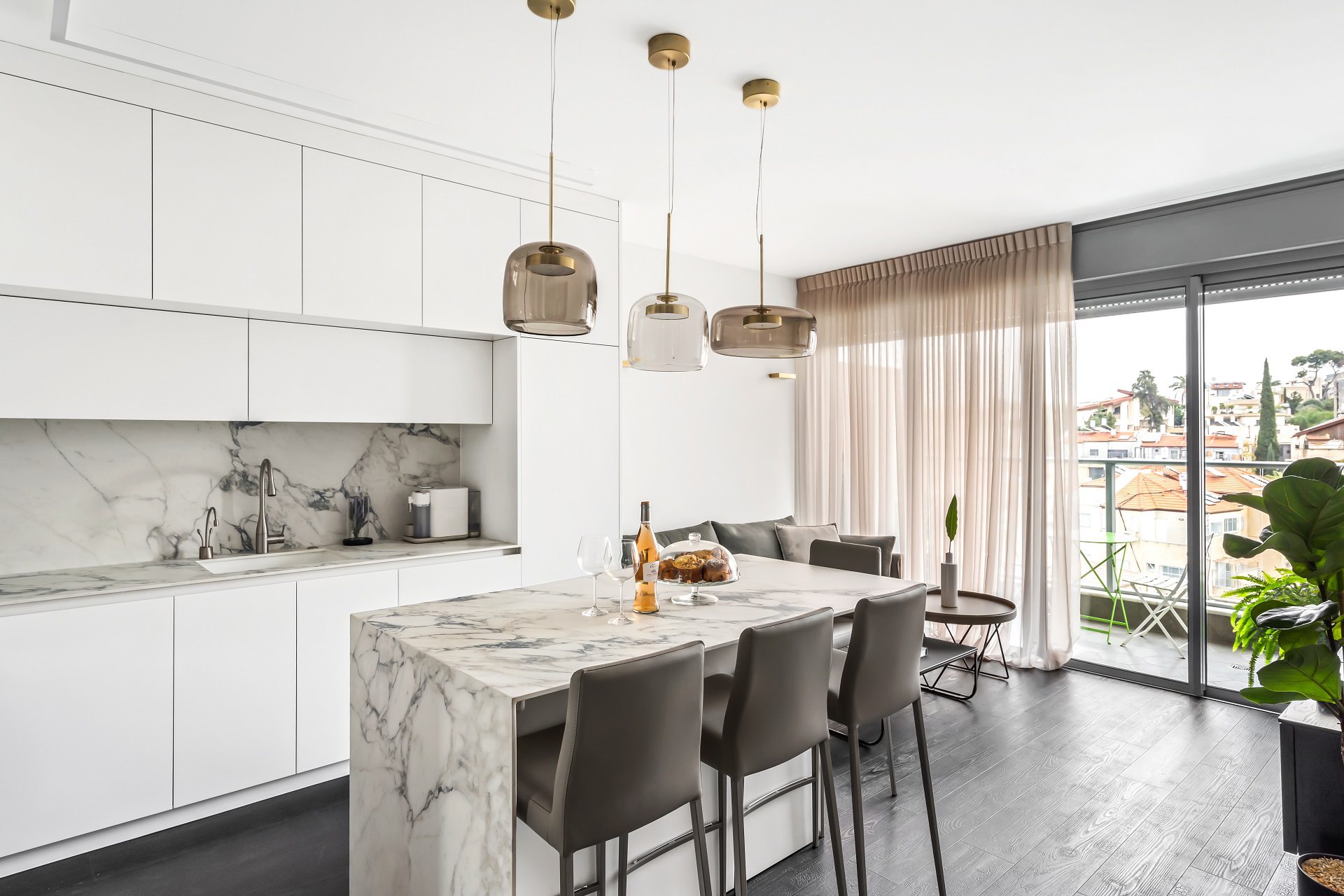
Gray aluminum kitchen
Here is a modern apartment designed for a couple in their 50s.
The kitchen is located in an open space shared with the living room, featuring windows that connect the interior space with the stunning city view from the sixth floor.
The kitchen fronts were chosen in a gray aluminum finish (Sigma Formica), with a darker gray niche, blending seamlessly with the floor and ceiling to create a framed and cohesive look for the apartment.
A four-meter-long island was designed as the centerpiece of the kitchen, with tall wall cabinets providing storage all the way up to the ceiling.
The island serves as a spacious workspace, open to the living room, allowing guests to share in the cooking experience.
It includes a stainless steel sink and slightly rugged gas cooktops.
The worktop, resembling natural stone with a subtle rough texture, integrates beautifully with the island and overall kitchen design, reinforcing a seamless and unified aesthetic.
Photography: Michael Shvadron

Design: studioTamar Lev design

Design:
More S series kitchensGrey Kitchens
MEET THE DESIGNER

studioTamar Lev design
Tamar Lev Studio, located in the heart of Tel Aviv, was established just a year ago after Tamar left Baranowitz Goldberg Architects, where she had worked for several years.
Tamar also gained experience at renowned firms such as Pitsou Kedem Architects and Yoav Messer Architects, and even spent a period working in London at UHA-London during her time living there.
The studio brings a multifaceted understanding of design, with a focus on precise and minimalist planning. It explores form, a wide range of materials and textures, while ensuring meticulous attention to detail in every project, down to the smallest element.
Tamar’s professional experience includes a variety of private and commercial projects, ranging from luxury apartments, private homes, offices, showrooms, and spas, and more.
Each project is unique and tells its own story, shaped by the client’s needs, the surrounding environment, and the project budget.






















































































































































































































































































































































