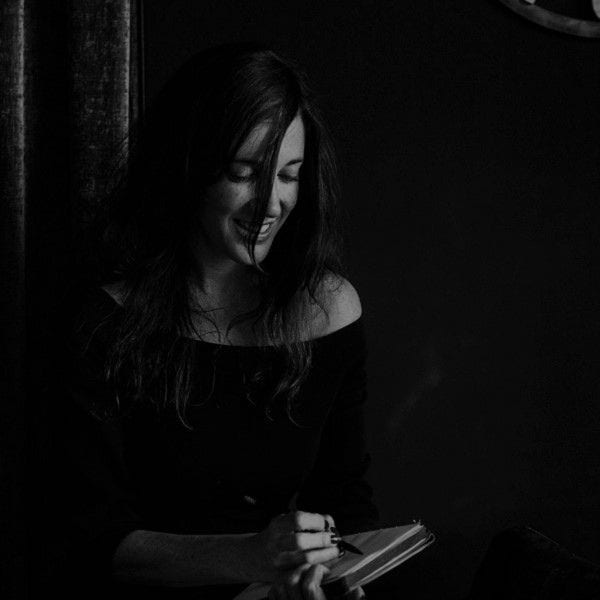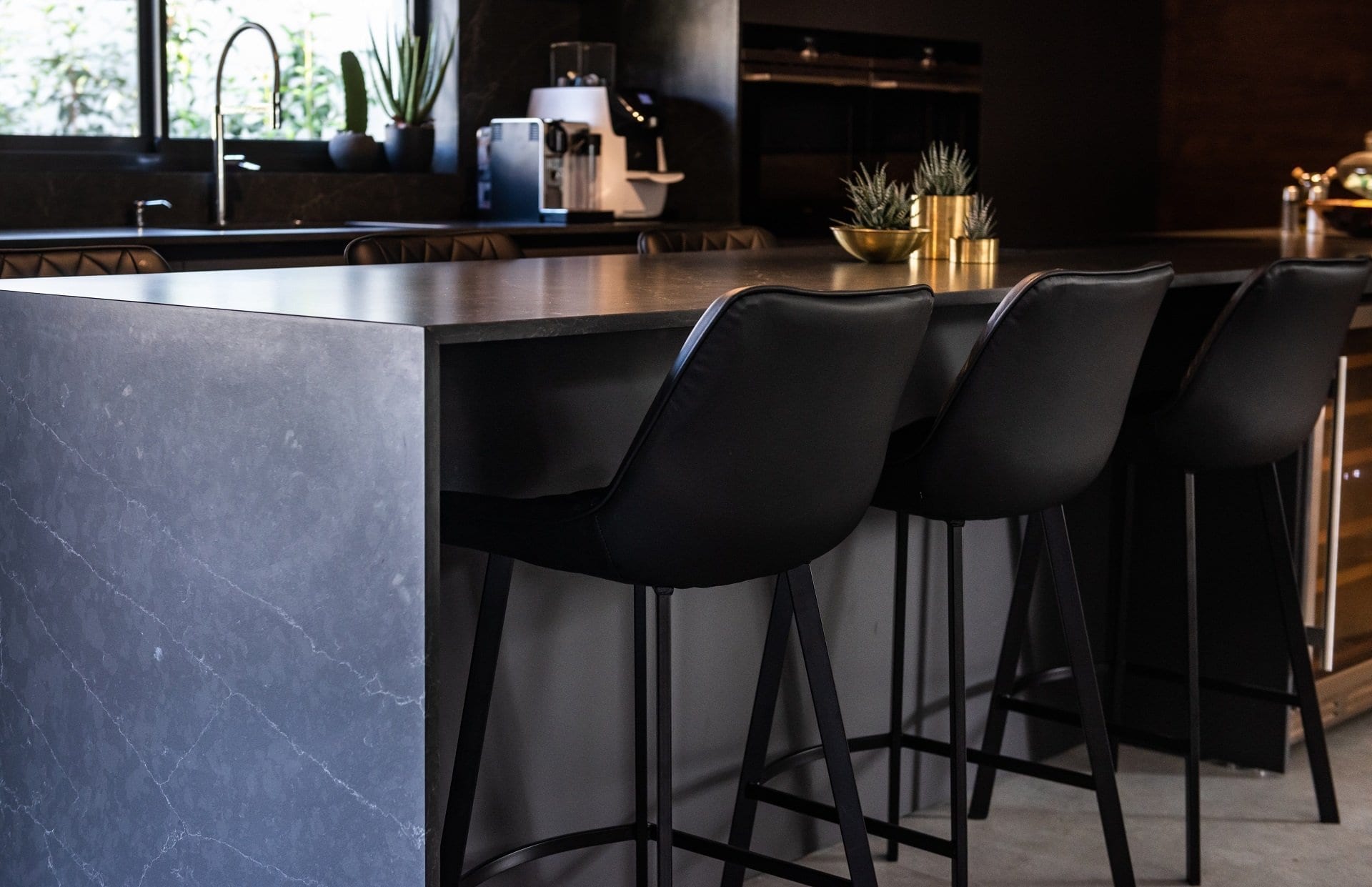
Durable Sealed Lacquer model
The kitchen opens into the living room as an integral part of the home’s space. The floor-to-ceiling cabinets include the oven, microwave, refrigerator and abundant storage. The stove, wine cooler and dining area are located in the large island situated in parallel to the cabinets. A wood wall was built on the kitchen’s side, to warmth to the kitchen as well as to separate the kitchen from the utility room.
Practical materials were chosen suitable for a kitchen that works around the clock but also for small children running around in it. Semel Kitchens developed the lacquer-protected paint material by a proprietary method. The door was sealed by a laser to be scratch- proof and resistant to light blows.
Photograph: Gilad Radat

Design: Michal Schein

Design:


More S series kitchens
MEET THE DESIGNER

Michal Schein
Michal Schein Studio for Architecture and Interior Design
Hi. I’m Michal Schein, a graduate of the David Azrieli School of Architecture at Tel Aviv University. I opened my studio in 2006. Today, after years of creativity, dozens of projects, and collaborations, I come to my clients from a far more experienced standpoint, with respect to maturity, quality, and precision! My studio specializes in architecture and interior design of private houses, boutique buildings, luxury apartments and innovative commercial sites. The innovation motif and motto, Free Your Mind, are seen in all the projects, driving the studio’s skillful and highly professional thinking and design through familiarity with Israel’s latest trends.




















































































































































































































































































































































